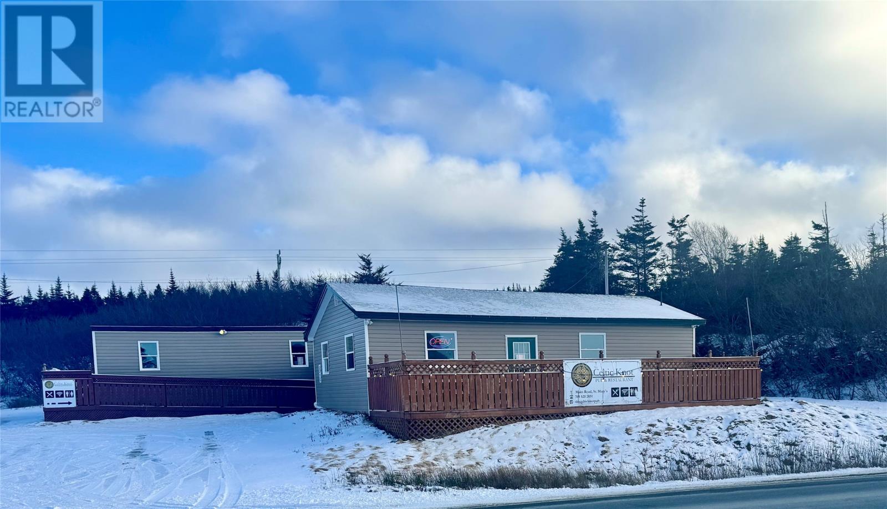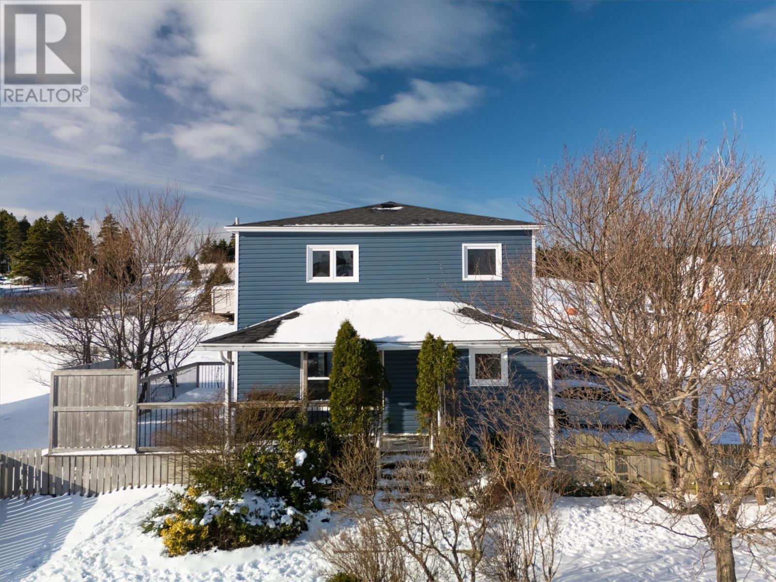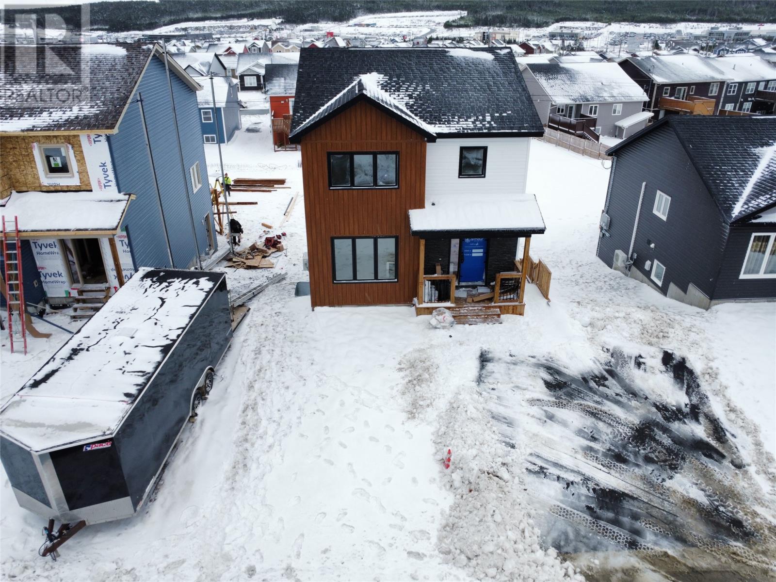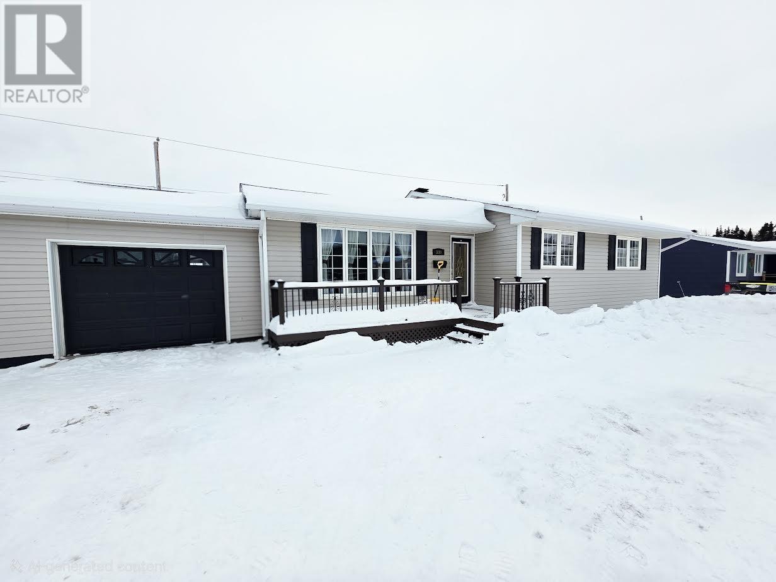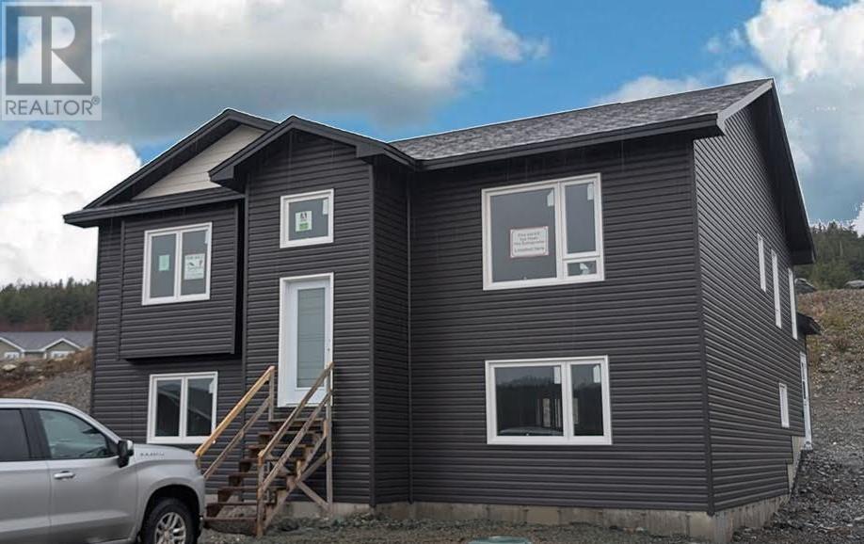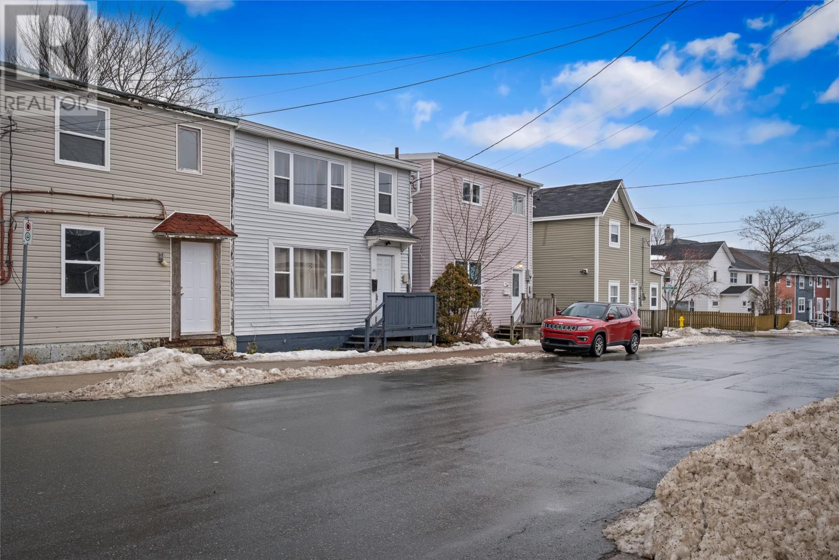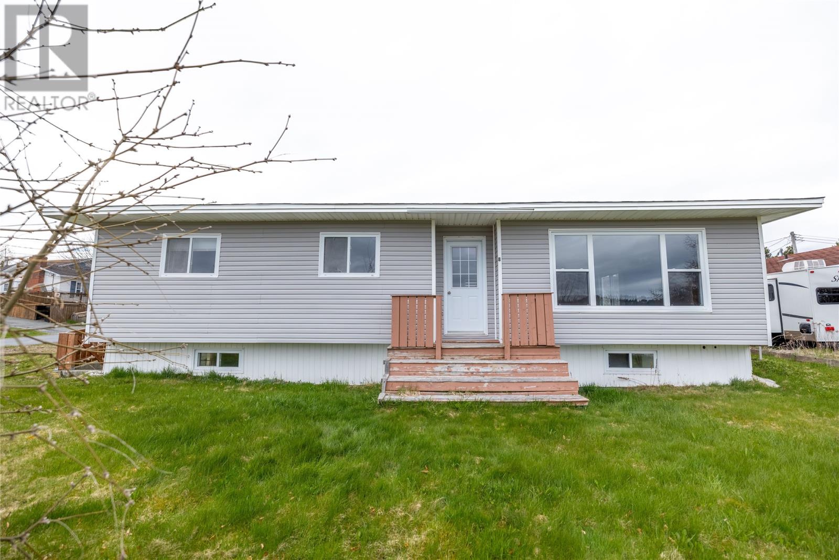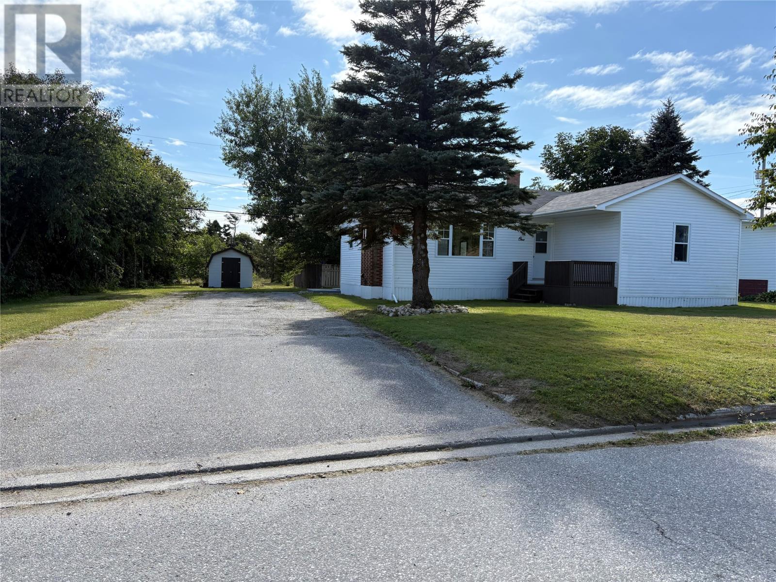127-133 Main Road
St. Mary’s, Newfoundland & Labrador
Located just 75 minutes from St. John’s, in scenic St.Mary’s. This commercial property is ready for you to take over today! Sitting on a level parcel of land with plenty of parking space, this property was previously used as a restaurant, bar and to book your special functions. The restaurant is fully equipped with a commercial kitchen, including commercial propane stove, deep fryers, and more. There’s a designated dining area inside, along with an outdoor patio, and wheelchair-accessible washrooms for men and women. The building comes with dart boards, pool table, bar area and everything you need to get going. Outside, you’ll find a large parking area for all your guests and on the ocean side a picturesque view of water while enjoying a snack at the picnic tables. For the right entrepreneur, this is a turnkey opportunity! This property is available immediately and ready for you to make it your own. Your opportunity awaits! (id:55727)
7-9 Grassey Road
Pouch Cove, Newfoundland & Labrador
Welcome to 7–9 Grassey Road — a beautifully renovated modern-yet traditional Newfoundland saltbox home just steps from the ocean. With stunning ocean views and a sweet small-town feel, this is your own little piece of paradise just a short commute from the city! Inside, enjoy a bright white kitchen w/ quartz counters, a spacious dining room, and a cozy living room. The main floor also offers a large porch/mudroom with convenient laundry and a powder room. Upstairs features a generous primary bedroom, a beautifully updated bathroom, and two spacious spare bedrooms — all fully redone with modern comfort in mind. Outside, watch the sunrise from your covered front porch and sunsets from the large covered patio (also late sun exposure on the side deck for the perfect summer bbqs), relax in the fully fenced yard, and take in those incredible ocean views. If you’re looking for charm, privacy, and coastal living just minutes from the city — this home is truly meant to be Your's. (id:55727)
56 Sir Wilfred Grenfell Place
St. John's, Newfoundland & Labrador
Welcome to this brand-new, two-storey, two-apartment home, perfectly situated on a quiet side street in the highly sought-after Westgate subdivision. Designed with both style and functionality in mind, with welcoming covered veranda that adds to its curb appeal. Inside, the main unit offers a bright and spacious layout, ideal for modern living. The living room off the foyer, and open concept dining area and kitchen at the rear, creating a warm and inviting space filled with natural light. The kitchen features floor-to-ceiling cabinetry, a stylish sit-up island, and plenty of workspace, making it perfect for both everyday use and entertaining. Convenient powder room, and a main floor laundry area thoughtfully positioned for ease of access. Hardwood staircase leads to three generously sized bedrooms, including the primary suite with private ensuite with custom tile shower and walk in closet, and main family bathroom. The walk-out basement apartment has its own private entrance and includes a spacious living room, eat-in kitchen, one bedroom, a 4-piece bath, and dedicated laundry facilities, making it an excellent option for rental income or extended family living. Set on a fully landscaped lot with 3-car parking, this energy-efficient home also includes a main floor mini-split heat pump and is backed by a 10-Year Atlantic Home Warranty, offering added value and peace of mind. This thoughtfully designed home is an exceptional opportunity in one of the area's most desirable neighborhoods. Don't wait! (id:55727)
339 Beverly Crescent
Labrador City, Newfoundland & Labrador
Beautiful move-in-ready 3-bedroom home with 3 bonus rooms in the basement, located on a quiet, family-friendly street. This well-maintained property offers approximately 1,298 sq. ft. of living space, plus an attached garage and storage shed. The main level features three spacious bedrooms, a bright and functional kitchen, a large living room, and a spacious dining area with sliding patio doors that lead to the large patio for summer enjoyment. The fully developed basement provides excellent additional space with three bonus rooms, a large rec room, a second bathroom, and a laundry area. This home is immaculate and truly move-in ready, with fast possession available. Exterior highlights include a large attached garage, a two-storey shed built in 2020, new shingles (2025), and a fully fenced lot. Ideally located close to shopping and amenities, as well as the arena and skate park, making this the perfect home for a growing family. (id:55727)
68 New Mexico Drive
Stephenville, Newfoundland & Labrador
Welcome to 68 New Mexico Drive! Pride of ownership is evident in this freshly painted 3+1 bedroom, 1.5 bath, semi-detached home with numerous upgrades. Renovated down to the studs, the walls were re-insulated with R20 for maximum efficiency and comfort. The main level features a spacious open concept kitchen with garage access, a powder room, and a bright living/dining room that opens to a private, fully fenced backyard. Upstairs you’ll find a large primary bedroom, two additional bedrooms, and a stunning 4-piece bath, along with plenty of closet space. The open basement offers potential for a 4th bedroom, additional storage, laundry, and utility space. Recent upgrades include new shingles (2024), oil tank, hot water tank, eco-friendly egress windows and doors, soundproof insulation with new sheetrock, and a new chimney cap. Outside, enjoy a peaceful backyard with mature trees, a large storage shed, a brand new deck and a serene view of Blanche Brook Park which is perfect for relaxing to the sound of the river flowing. The double paved driveway easily accommodates three full-sized vehicles. Ideally located within walking distance to all amenities in one of Stephenville’s most desirable areas. Appliances (fridge, stove, dishwasher, microwave, washer & dryer) are included. The home has been pre-inspected and the home inspection report is available upon request. This move-in ready home is a must-see! Call an Agent today to schedule your private or virtual showing today! (id:55727)
15 Port Rexton Place
Paradise, Newfoundland & Labrador
This is a mere listing. (Private Sale) If you are viewing this listing on realtor.ca and would like additional information and/or arrange a viewing, please click on the "MORE INFORMATION" button immediately below the "PROPERTY SUMMARY" to obtain the developer's contact information. Welcome to 15 Port Rexton Place, a well-appointed two-apartment home located in the desirable community of Paradise. This property represents the last remaining new build on a quiet cul-de-sac, offering a rare opportunity in an established and family-friendly neighbourhood. The main unit features a bright, open-concept layout with spacious living, dining, and kitchen areas designed for both comfort and functionality. The home includes three well-sized bedrooms and two and a half bathrooms, providing ample space for family living. The basement level offers a dedicated rec room with a powder room as part of the main unit, adding valuable additional living space. A self-contained two-bedroom basement apartment provides excellent income potential or flexible options for extended family living. Conveniently located close to schools, walking trails, and amenities, this property is well suited for owner-occupiers, investors, or multi-generational households seeking a new construction home in a quiet setting. Presently Under Construction - Ready In 120 Days (id:55727)
25 Tulip Ridge Boulevard
Paradise, Newfoundland & Labrador
End unit town home in a quiet Paradise subdivision. Two bedroom home complete with a living room with an electric fireplace, a dining room and kitchen, a main floor laundry and two full bathrooms including a three piece ensuite. Downstairs can be developed with a recreation room, a third bedroom and a full bathroom. HST included in purchase price when purchased as a principal residence. Purchasers to assign the GST rebate back to the Vendor on closing. (id:55727)
144 Merrymeeting Road
St. John's, Newfoundland & Labrador
2-storey home located on Merrymeeting Road in the heart of St. John’s. This property offers three comfortable bedrooms and a full bathroom and currently rents for 1600 POU, making it a great investment opportunity. Recent upgrades add peace of mind and efficiency, including a new mini-split heat pump for year-round comfort, a new oil tank, and a newly installed shower in the main bathroom. A brand-new washer and dryer have also been ordered and will be delivered prior to closing, providing added value for the next owner. Conveniently located close to schools, shopping, and everyday amenities, this move-in ready home combines practical updates with a central location—an excellent opportunity in today’s market. As per the sellers direction, there will be no conveyance of any written signed offeres prior to 1pm on the 18th of December 2025. The seller further directs that all offers be left open for acceptance until 6pm on the 18th of December. (id:55727)
8 Gosse's Road
Spaniard's Bay, Newfoundland & Labrador
Welcome to 8 Gosse’s Road (also known as Reddy’s Road) located in the quiet and scenic community of Tilton, Spaniard’s Bay. This detached bungalow sits on a beautifully landscaped lot lined with mature cedar trees and offers exceptional curb appeal, a spacious gravel driveway with rear yard access, and a large 20x32 detached garage with concrete flooring—perfect for storage, recreational vehicles, or workshop needs. The main level features a bright and open-concept layout with a spacious kitchen that includes a modern sit-up island, full pantry, and cozy dining nook with access to the rear patio. The living area is enhanced by large windows for natural light and an energy-efficient mini split providing both heating and cooling. Down the hall you’ll find three well-proportioned bedrooms, a beautifully renovated bathroom with ceramic tile extending to the ceiling, and a main floor laundry room for added convenience. The basement level is undeveloped but has been partially started, with one framed bedroom and a roughed-in bathroom already gyproced and wired. With its own separate walkout entrance, the basement offers great potential for future development as an in-law suite or secondary unit (pending all necessary permits and approvals). The backyard includes a private patio space and firepit area, ideal for outdoor relaxation or entertaining. Located just a short drive from all major amenities in Bay Roberts and only about an hour from St. John’s, this home provides excellent value whether you're entering the market, downsizing, or searching for a renovation opportunity. Being sold “As Is, Where Is” with Schedule A to accompany all offers. Buyers to verify all measurements and intended use. (id:55727)
3 Chalker's Lane
Avondale, Newfoundland & Labrador
What a great weekend getaway for the young couple wanting to escape the city but be just 35 minutes away. Located in beautiful Avondale NL overlooking the scenic waters of Middle Arm. This cozy one bedroom home is above a heated garage. There are two mini splits, one in the apartment and one in the garage. Listing Realtor is related to owner. (id:55727)
1 Park Avenue
Stephenville, Newfoundland & Labrador
Wow, what a find! This 3 bedroom bungalow is located only steps away from Dominion, The Stephenville Middle School and the Beach. This home has the original Hardwood floors, but has been just refinished and looks great. There is a wood burning fireplace in the living room with a stone wall and hearth. The Laundry has been brought up to the main floor and all the old paneling has been replaced with new drywall and freshly painted. The kitchen cabinets have been painted a more modern Grey color with a backsplash to give it a pop in the open concept kitchen and dining room. There is a closet/pantry off the dining room that you can finish into whatever you need. The master bedroom has his and hers closets and the two other bedrooms are a good size as well. The basement is unfinished and is great for storing all your extras, like Christmas trees, decorations, etc. There is a storage shed on the property as well for your gardening tools, lawn mower, snow bower etc., but there is plenty of land to build a large garage if you wanted. This lot is extra large for a home in the middle of town. There are two new decks, one on the front of the house an one on the back which has patio doors leading into the dining room. There is plenty of room for your children to play, swing sets, pool or trampoline even. Do not miss out on this excellent opportunity, call today for your personal viewing. (id:55727)
27 Tulip Ridge Boulevard
Paradise, Newfoundland & Labrador
Town home in a quiet Paradise subdivision. Two bedroom home complete with a living room with an electric fireplace, a dining room and kitchen, a main floor laundry and two full bathrooms including a three piece ensuite. Downstairs can be developed with a recreation room, a third bedroom and a full bathroom. HST included in purchase price when purchased as a principal residence. Purchasers to assign the GST rebate back to the Vendor on closing. (id:55727)

