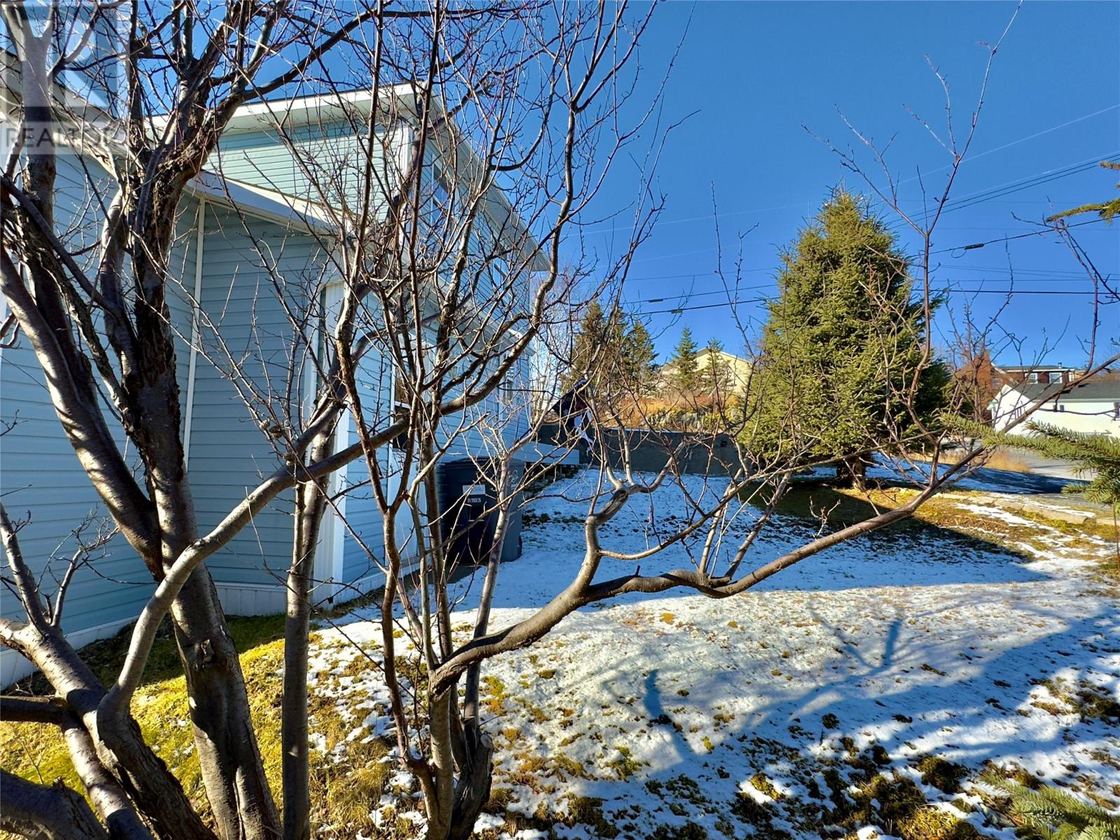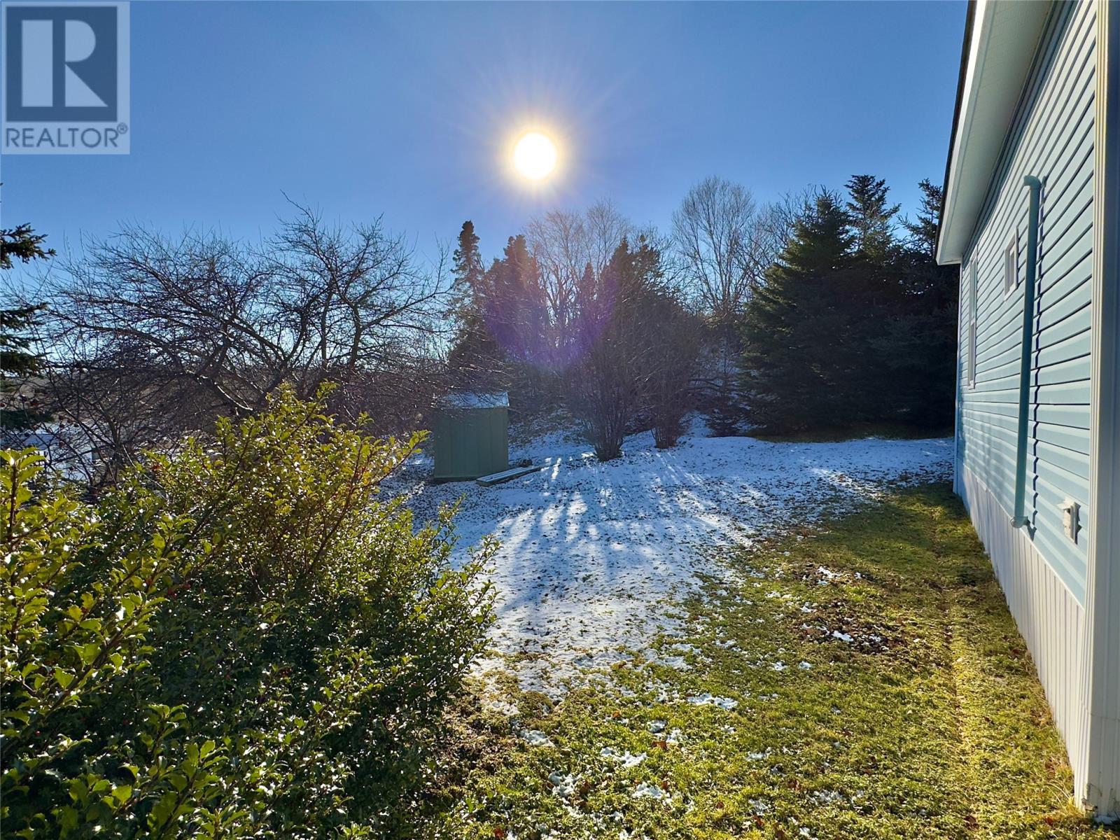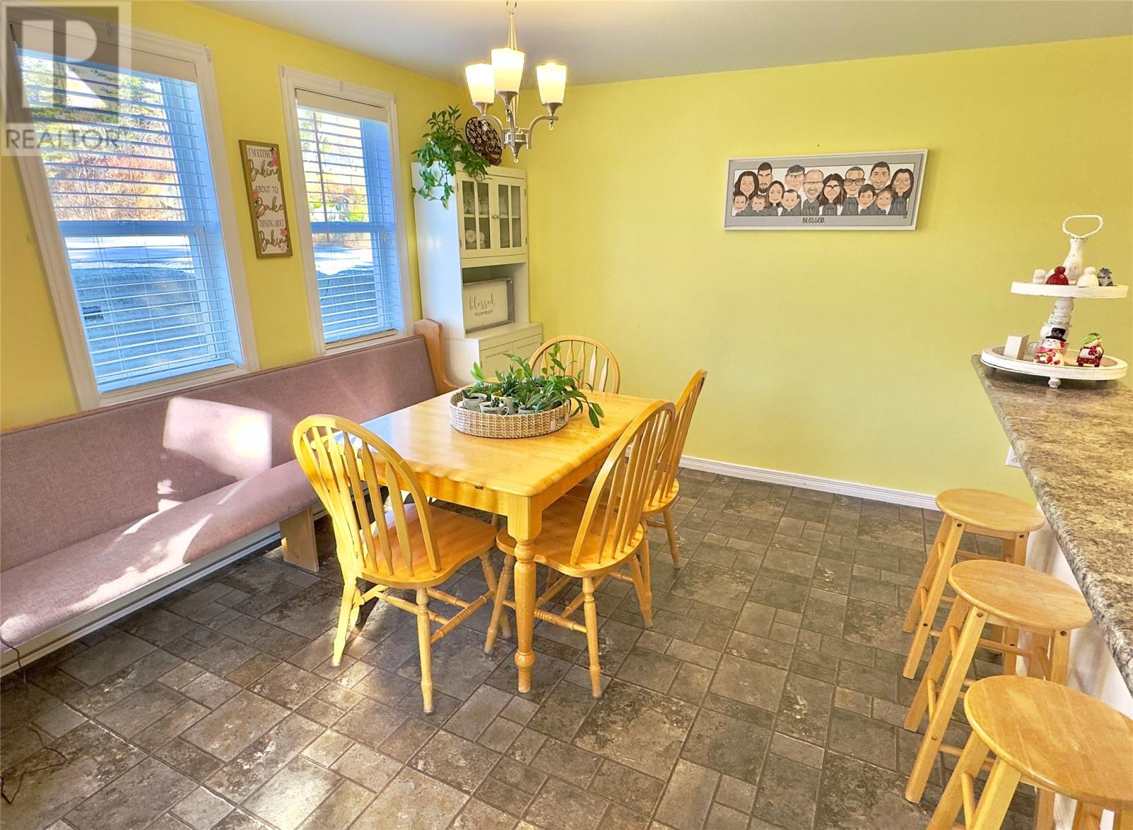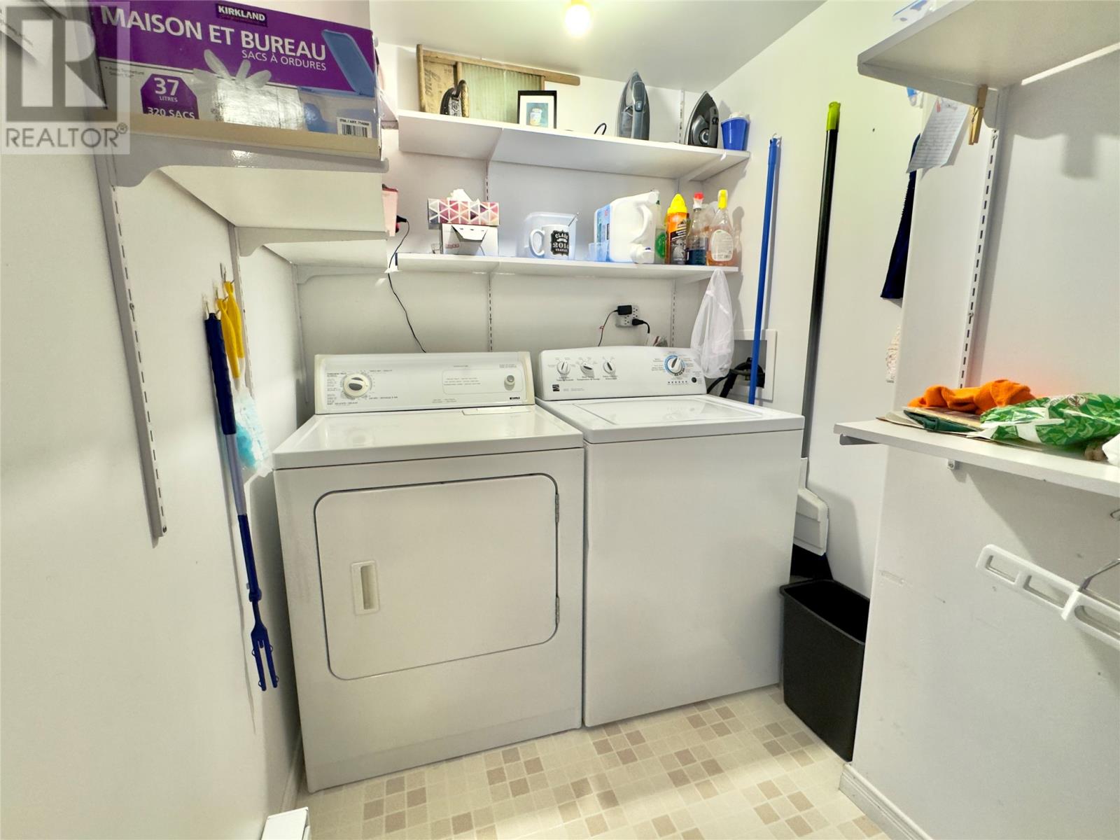9 Vardy's Avenue Clarenville, Newfoundland & Labrador A5A 2A4
$189,900
VERY WELL-MAINTAINED PROPERTY! Located in the center of Clarenville, the mature lot features a nice ocean view, apple & plum trees, short walk or drive to just about everything as well it has close proximity to the trailway. The exterior of the home is maintenance free with the shingles being replaced last year (2024) and the siding/windows/doors were all replaced 2005 approx. In addition, the chimney was replaced in 2006 and the oil tank in 2020. The interior offers a number of options - it boasts 4 bedrooms and 2 full bathrooms (the primary bedroom is certainly oversized). There's a fantastic updated eat in kitchen (with pantry) and large living room. The lower portion of the main level could easily transition to an in-law suite or apartment with just a few minor tweaks. A portion of the wiring and plumbing has been updated. This is a must see and great value at this price point! (id:55727)
Property Details
| MLS® Number | 1280919 |
| Property Type | Single Family |
| Amenities Near By | Recreation, Shopping |
| Equipment Type | None |
| Rental Equipment Type | None |
| Storage Type | Storage Shed |
| View Type | Ocean View |
Building
| Bathroom Total | 2 |
| Bedrooms Above Ground | 2 |
| Bedrooms Below Ground | 2 |
| Bedrooms Total | 4 |
| Appliances | Dishwasher, Refrigerator, Microwave, Stove, Washer, Dryer |
| Architectural Style | 2 Level |
| Constructed Date | 1945 |
| Construction Style Attachment | Detached |
| Exterior Finish | Vinyl Siding |
| Flooring Type | Mixed Flooring |
| Foundation Type | Concrete |
| Heating Fuel | Electric, Oil |
| Heating Type | Baseboard Heaters, Hot Water Radiator Heat, Radiant Heat |
| Stories Total | 2 |
| Size Interior | 2,135 Ft2 |
| Type | House |
| Utility Water | Municipal Water |
Land
| Access Type | Year-round Access |
| Acreage | No |
| Land Amenities | Recreation, Shopping |
| Landscape Features | Landscaped |
| Sewer | Municipal Sewage System |
| Size Irregular | 146' X 145' X 120' Approx. (pie) |
| Size Total Text | 146' X 145' X 120' Approx. (pie)|under 1/2 Acre |
| Zoning Description | Res |
Rooms
| Level | Type | Length | Width | Dimensions |
|---|---|---|---|---|
| Second Level | Bath (# Pieces 1-6) | 11 X 11.4 | ||
| Second Level | Bedroom | 11.4 X 9.6 | ||
| Second Level | Primary Bedroom | 17.10 X 10 | ||
| Lower Level | Laundry Room | 8.3 X 5.3 | ||
| Lower Level | Porch | 12.4 X 3.9 | ||
| Lower Level | Storage | 6.7 X 8.8 | ||
| Lower Level | Bedroom | 12 X 7.4 | ||
| Lower Level | Bedroom | 10 X 12 | ||
| Lower Level | Bath (# Pieces 1-6) | 5.11 X 9.9 | ||
| Lower Level | Kitchen | 6.8 X 9.6 | ||
| Lower Level | Family Room | 12.10 X 9.4 | ||
| Main Level | Storage | 7.9 X 3.7 | ||
| Main Level | Living Room | 14.5 X 17.11 | ||
| Main Level | Not Known | 21.3 X 11.3 | ||
| Main Level | Porch | 10.9 X 3.7 |
Contact Us
Contact us for more information











































