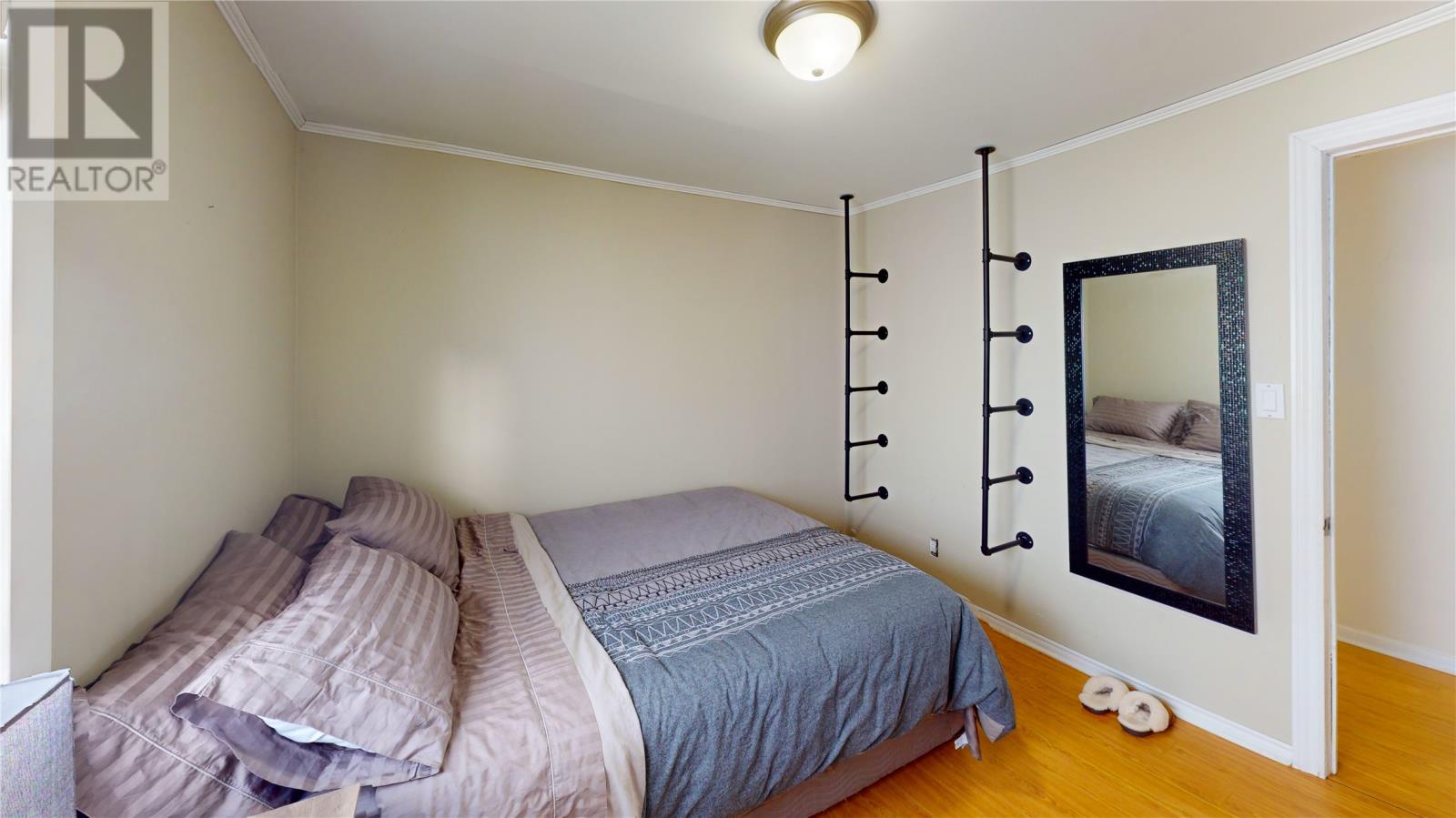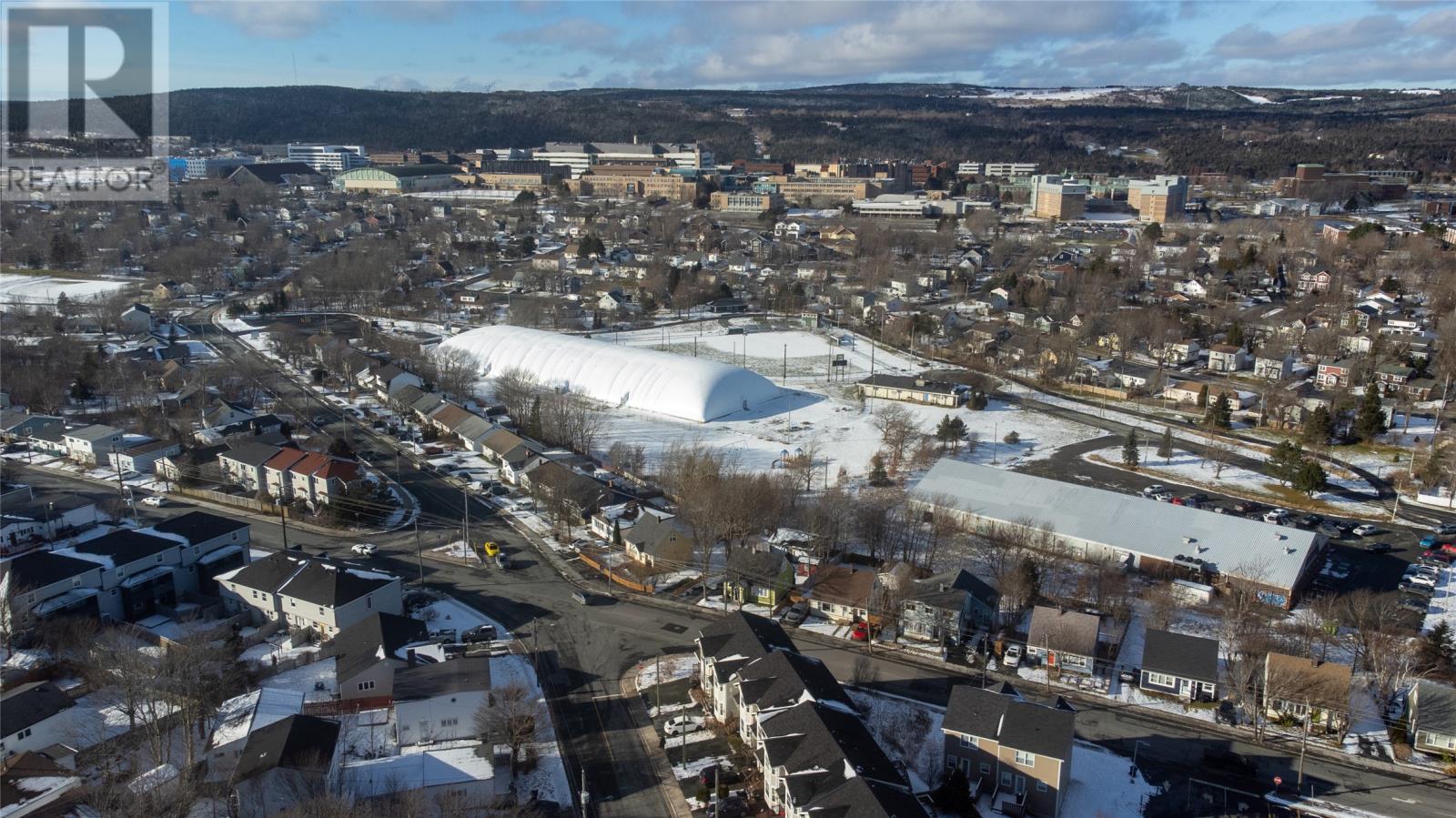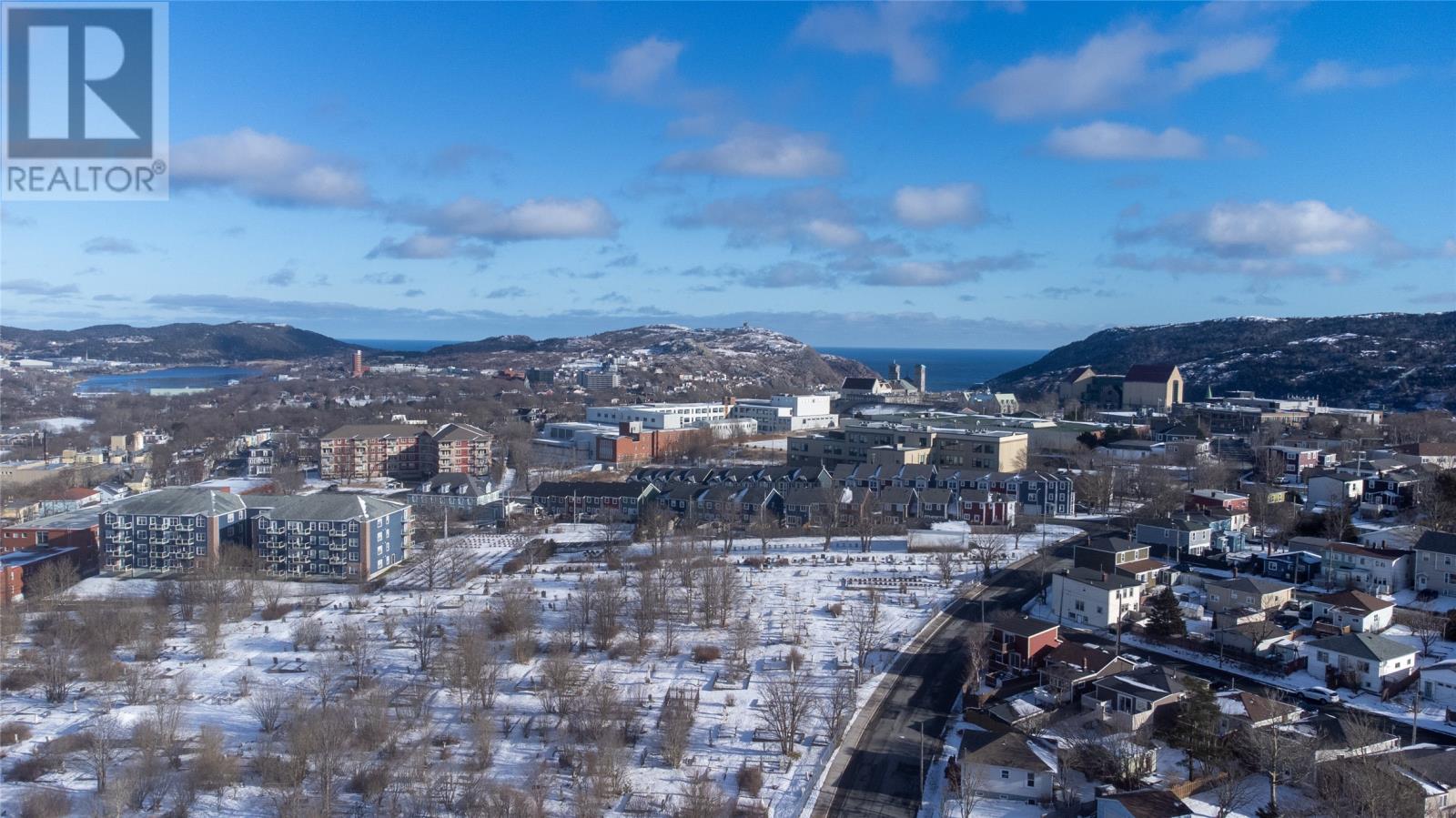4 Bedroom
1 Bathroom
1,618 ft2
Bungalow
Hot Water Radiator Heat, Radiant Heat
Landscaped
$209,500
Looking for a home with great potential in a prime location? This fully detached bungalow on Newtown Road offers a fantastic opportunity for first-time buyers and savvy investors. With all major exterior updates completed, including siding, windows, and shingles replaced approximately 9 years ago, you can enjoy peace of mind while focusing on customizing the interior to suit your needs. Featuring 4 bedrooms, this property offers plenty of flexibility, whether you're looking to accommodate a growing family or create a lucrative rental space. The location is unbeatable, with easy access to MUN, the Health Sciences Centre, St. Clare’s Mercy Hospital, Churchill Square, Bannerman Park, and downtown St. John’s. It’s also on major bus routes and within walking distance of Sobeys, making it an incredibly convenient spot for students, professionals, and tenants alike. Additional highlights include off-street parking and a low-maintenance backyard, perfect for relaxing or entertaining. Whether you're starting your journey as a homeowner or looking to grow your investment portfolio, this property checks all the right boxes. Don't let this opportunity pass you by. Schedule your viewing today. No conveyance of any written signed offers prior to 2:00 PM on the 26th day of January 2025. All offers are to remain open for acceptance until 7:00 PM on the 26 day of January 2025. (id:55727)
Property Details
|
MLS® Number
|
1281099 |
|
Property Type
|
Single Family |
|
Amenities Near By
|
Shopping |
Building
|
Bathroom Total
|
1 |
|
Bedrooms Above Ground
|
4 |
|
Bedrooms Total
|
4 |
|
Appliances
|
Refrigerator, Stove, Washer, Dryer |
|
Architectural Style
|
Bungalow |
|
Constructed Date
|
1947 |
|
Construction Style Attachment
|
Detached |
|
Exterior Finish
|
Vinyl Siding |
|
Flooring Type
|
Laminate, Mixed Flooring |
|
Foundation Type
|
Concrete |
|
Heating Fuel
|
Oil |
|
Heating Type
|
Hot Water Radiator Heat, Radiant Heat |
|
Stories Total
|
1 |
|
Size Interior
|
1,618 Ft2 |
|
Type
|
House |
|
Utility Water
|
Municipal Water |
Land
|
Acreage
|
No |
|
Land Amenities
|
Shopping |
|
Landscape Features
|
Landscaped |
|
Sewer
|
Municipal Sewage System |
|
Size Irregular
|
35 X 90 Approx. |
|
Size Total Text
|
35 X 90 Approx.|under 1/2 Acre |
|
Zoning Description
|
Res. |
Rooms
| Level |
Type |
Length |
Width |
Dimensions |
|
Main Level |
Laundry Room |
|
|
4'6"" X 5' |
|
Main Level |
Porch |
|
|
3'6"" x 5'9"" |
|
Main Level |
Foyer |
|
|
7'6"" x 5' |
|
Main Level |
Bath (# Pieces 1-6) |
|
|
4 PCS |
|
Main Level |
Bedroom |
|
|
12'5"" X 10'3"" |
|
Main Level |
Bedroom |
|
|
11'7"" X 9'9"" |
|
Main Level |
Bedroom |
|
|
10' X 9'9"" |
|
Main Level |
Primary Bedroom |
|
|
12'6"" X 9'9"" |
|
Main Level |
Living Room |
|
|
15'7"" X 11'1"" |
|
Main Level |
Kitchen |
|
|
12'1"" X 11'1"" |









































