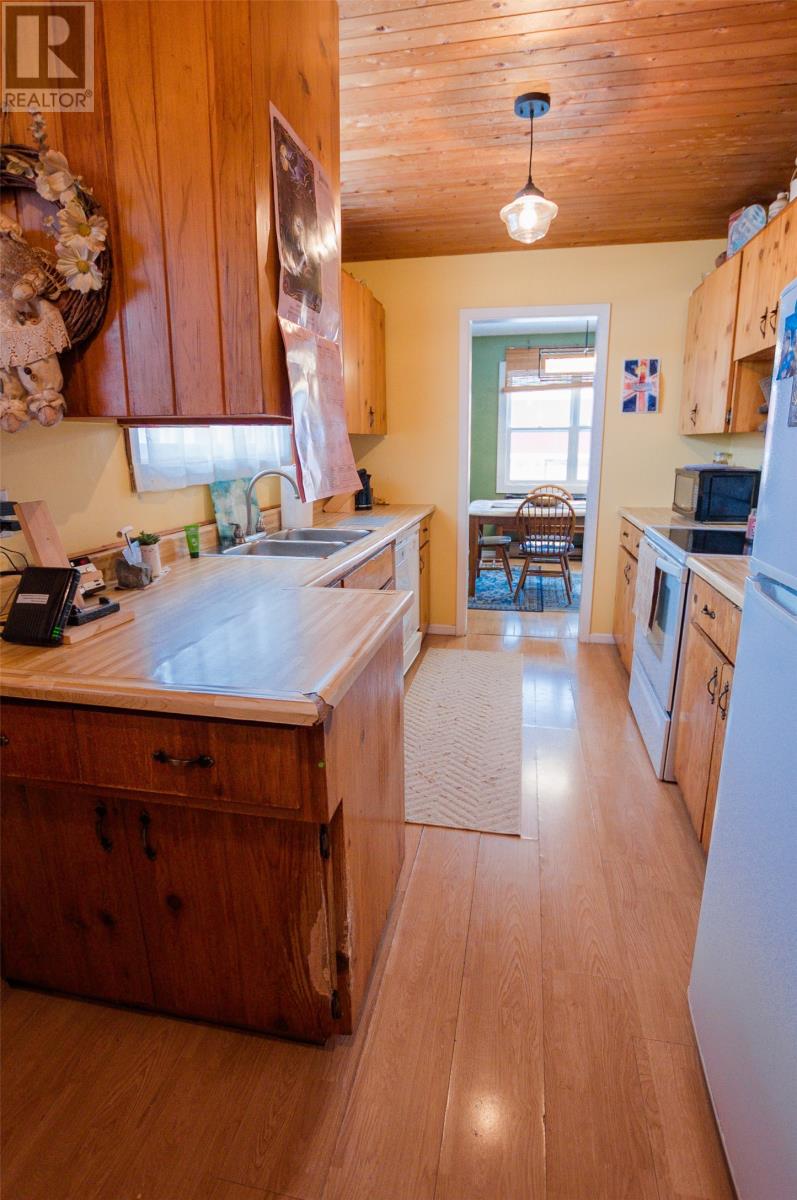724 Birch Street Labrador City, Newfoundland & Labrador A2V 1C2
$399,000
This spacious bungalow offers four generously sized bedrooms all on the main floor, making it ideal for a growing family or anyone needing extra space. Nestled on a bright corner lot, this home is ready for your personal touch to make it shine. The main floor features a light-filled living room with beautiful birch hardwood flooring, a functional galley kitchen, and a dining area perfect for family meals. The basement offers exciting possibilities: transform it into a man cave, recreation room, or additional living space. There is so much more space than shown in the photos. Plenty of currently used storage space could be converted into office space, an extra playroom, or an even bigger open-concept basement. There’s also a second bathroom started, with a toilet already installed and plumbing in place for a sink. Highlights of the Home: • Recently Inspected Roof: The roof, fascia, soffit, and attic have been inspected, with a written report available for peace of mind. • Updated Vinyl Windows: All windows have been upgraded to modern vinyl (except the main front window). • Fenced Backyard: A newer fence encloses the backyard, creating a safe and private space for kids or pets to play. • Extra Flooring Included: Enough flooring is provided to update two bedrooms or the kitchen and dining area. • Corner Lot with Room to Grow: The spacious lot offers the potential to add a garage or customize outdoor spaces to fit your needs. This home has solid features and a layout perfect for family living, with opportunities for updates to truly make it your own. Whether you’re a first-time buyer or looking for a project with potential, this bungalow is a fantastic find. Don’t miss your chance to see this property’s possibilities! (id:55727)
Property Details
| MLS® Number | 1280693 |
| Property Type | Single Family |
Building
| Bathroom Total | 2 |
| Bedrooms Above Ground | 4 |
| Bedrooms Total | 4 |
| Appliances | Dishwasher, Refrigerator, Stove, Washer, Dryer |
| Architectural Style | Bungalow |
| Constructed Date | 1968 |
| Construction Style Attachment | Detached |
| Exterior Finish | Other |
| Flooring Type | Hardwood, Laminate, Other |
| Foundation Type | Concrete |
| Half Bath Total | 1 |
| Heating Fuel | Electric |
| Heating Type | Forced Air |
| Stories Total | 1 |
| Size Interior | 1,536 Ft2 |
| Type | House |
| Utility Water | Municipal Water |
Land
| Acreage | No |
| Fence Type | Fence |
| Landscape Features | Landscaped |
| Sewer | Municipal Sewage System |
| Size Irregular | 90x78 |
| Size Total Text | 90x78|4,051 - 7,250 Sqft |
| Zoning Description | Residential |
Rooms
| Level | Type | Length | Width | Dimensions |
|---|---|---|---|---|
| Main Level | Bath (# Pieces 1-6) | 8'1x6' | ||
| Main Level | Bedroom | 11'11x10'11 | ||
| Main Level | Bedroom | 13'3x8'2 | ||
| Main Level | Bedroom | 10'x8'10 | ||
| Main Level | Bedroom | 11'5x8' | ||
| Main Level | Kitchen | 8'x11'2 | ||
| Main Level | Dining Room | 9'5x11'4 | ||
| Main Level | Living Room | 11'6x16'8 |
Contact Us
Contact us for more information






























