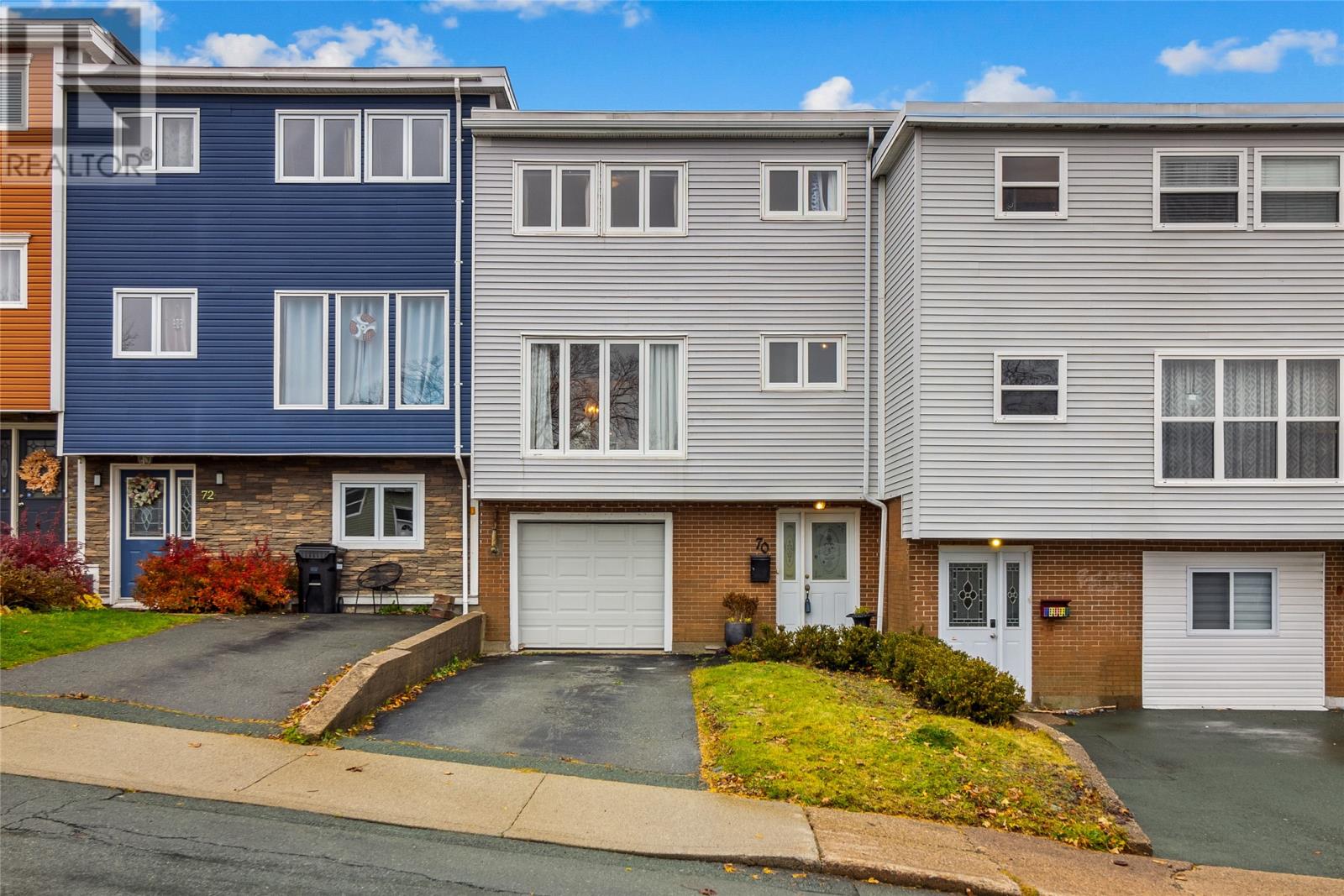70 Eastaff Street St. John's, Newfoundland & Labrador A1E 2J4
$229,900
Beautiful, well-maintained townhome nestled in the desirable west end of St. John’s! Enter on the ground floor, where you'll find an in-house garage, a welcoming porch, and a convenient laundry area. The main living space on the second level features a bright living room with access to a private rear patio, an adjoining dining area, and a stylish kitchen complete with stainless steel appliances. The top floor offers three well-proportioned bedrooms and a spacious main bathroom. This charming home combines style, function, and location—a must-see for those seeking the perfect blend of urban convenience and cozy living. Don't miss out! (id:55727)
Property Details
| MLS® Number | 1279442 |
| Property Type | Single Family |
| AmenitiesNearBy | Recreation, Shopping |
Building
| BathroomTotal | 1 |
| BedroomsAboveGround | 3 |
| BedroomsTotal | 3 |
| ConstructedDate | 1976 |
| ConstructionStyleAttachment | Attached |
| ExteriorFinish | Vinyl Siding |
| FlooringType | Mixed Flooring |
| FoundationType | Concrete |
| HeatingFuel | Oil |
| HeatingType | Forced Air |
| StoriesTotal | 1 |
| SizeInterior | 1295 Sqft |
| Type | House |
| UtilityWater | Municipal Water |
Parking
| Attached Garage |
Land
| AccessType | Year-round Access |
| Acreage | No |
| LandAmenities | Recreation, Shopping |
| LandscapeFeatures | Landscaped |
| Sewer | Municipal Sewage System |
| SizeIrregular | 119x20x106x18 |
| SizeTotalText | 119x20x106x18|under 1/2 Acre |
| ZoningDescription | Res. |
Rooms
| Level | Type | Length | Width | Dimensions |
|---|---|---|---|---|
| Second Level | Kitchen | 11.0x8.8 | ||
| Second Level | Dining Room | 14.0x8.2 | ||
| Second Level | Living Room | 15.0x14.11 | ||
| Third Level | Bath (# Pieces 1-6) | 7.8x7.5 4pc | ||
| Third Level | Bedroom | 10.1x10.1 | ||
| Third Level | Bedroom | 13.7x8.9 | ||
| Third Level | Primary Bedroom | 10.6x11.1 | ||
| Main Level | Laundry Room | 15.10x8.9 | ||
| Main Level | Not Known | 24.3x15.2 | ||
| Main Level | Porch | 8.1x4.8 |
https://www.realtor.ca/real-estate/27627634/70-eastaff-street-st-johns
Interested?
Contact us for more information























