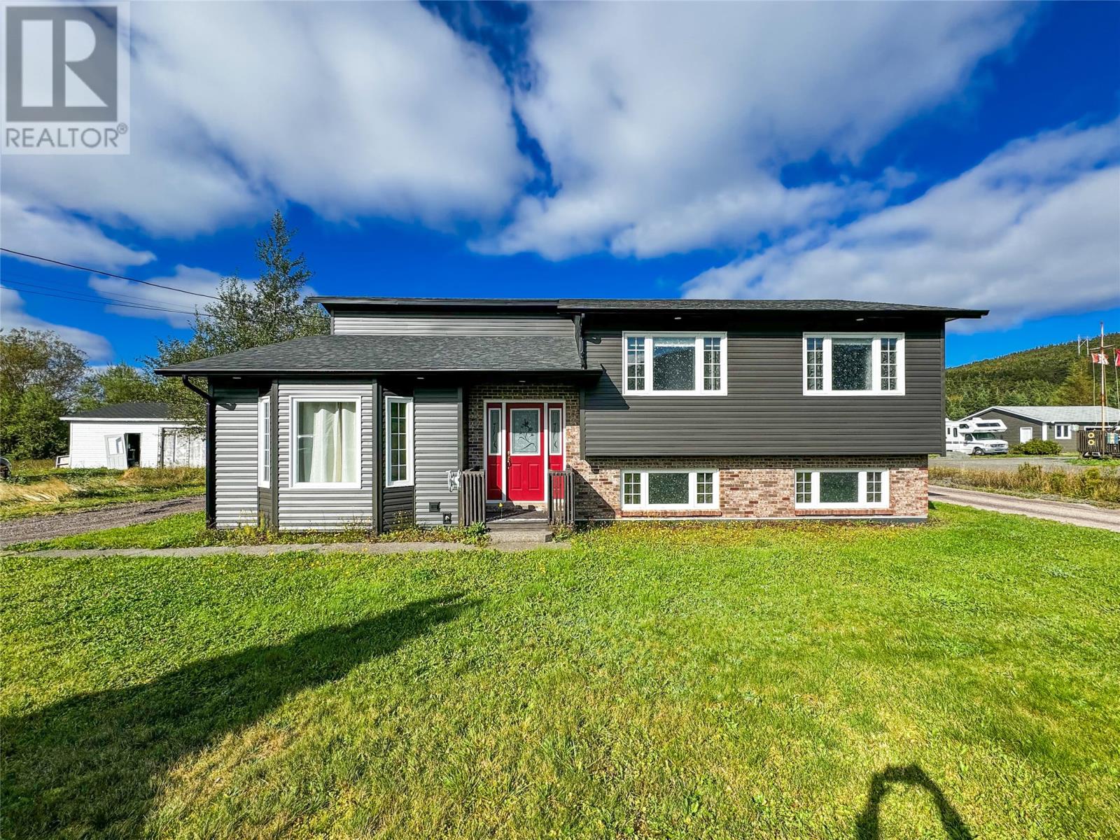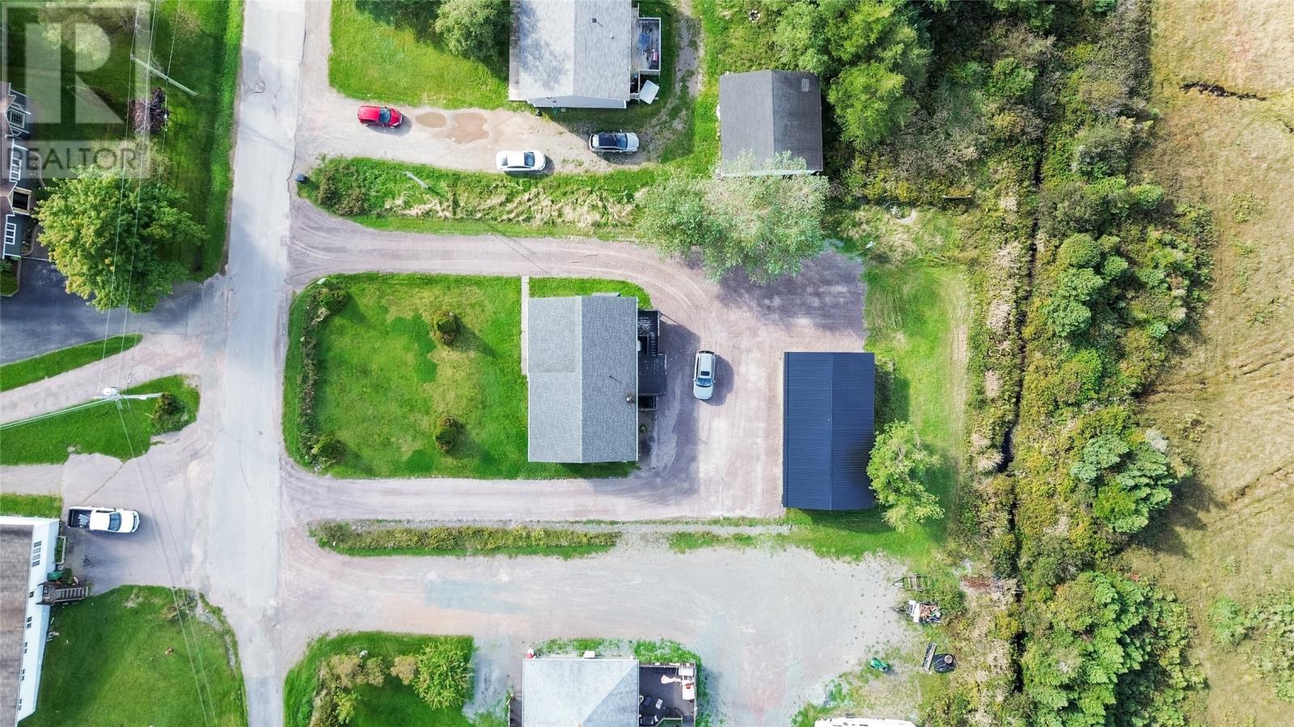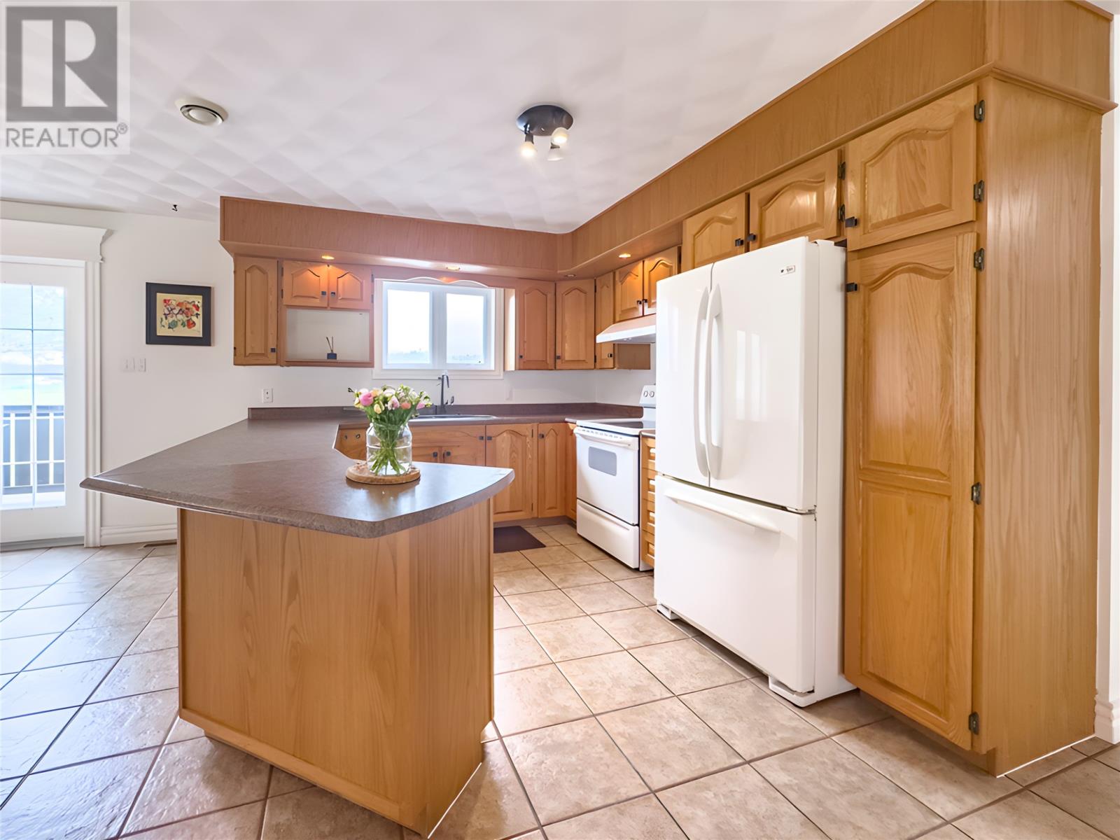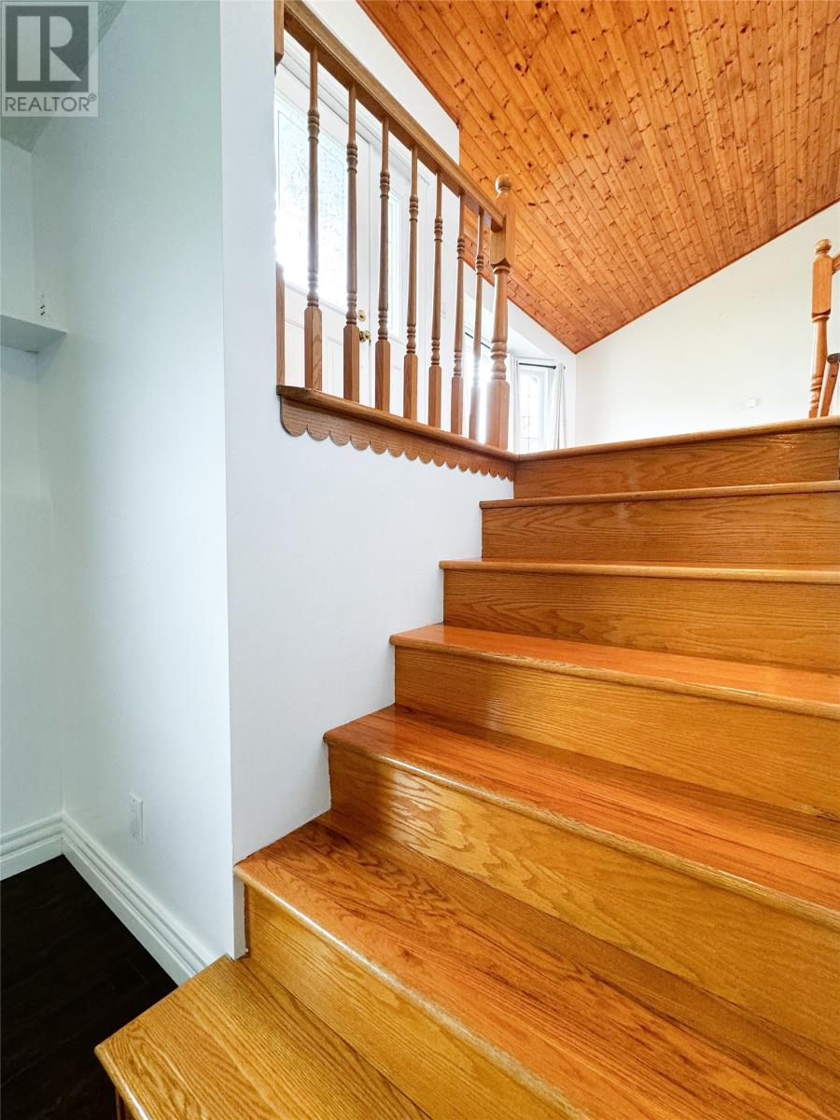4 Bedroom
3 Bathroom
2,073 ft2
Fireplace
Heat Pump
Landscaped
$350,000
Nestled on a quiet side street and backed by a serene green belt, this fully renovated Manitoba split is a true gem. Boasting 4 spacious bedrooms, 3 full bathrooms, a triple-sized garage and a freshly done gravel driveway, this home is designed for comfort and convenience. Step into the stunning eat-in country-style oak kitchen, where modern touches blend seamlessly with rustic charm. The kitchen and dining area flow effortlessly, overlooking the expansive living room with its impressive vaulted oak ceiling that add exceptional character to the space. The main level offers two oversized bedrooms, a full bathroom, and a convenient laundry room. The primary suite is a luxurious retreat with its own ensuite bathroom, complete with a jetted tub. Descend to the basement to discover an oversized recreation room featuring a cozy propane fireplace. This level also features its own back entry, providing guests with ample privacy. Completing this level is two additional bedrooms, a full bathroom, and a utility room for easy access to the heat pump and hot water boiler. The 45x23 detached garage is a standout feature, recently updated with new siding, windows, two garage doors and a metal roof. Its partitioned layout offers versatile use, whether for storage, a gym, a workshop, or parking—endless possibilities to suit your needs. Recent upgrades include new exterior pot lights, gutters, siding and a freshly redone driveway. The interior has been freshly painted, with updated bathroom fixtures and a modern farmhouse door at the upstairs hall entrance. A new basement door adds further convenience. Energy efficiency is a top priority, with a newly installed heat pump and blown-in insulation ensuring reduced heating and cooling costs. Book your private viewing today to explore this move-in-ready property! (id:55727)
Property Details
|
MLS® Number
|
1280985 |
|
Property Type
|
Single Family |
|
Equipment Type
|
Propane Tank |
|
Rental Equipment Type
|
Propane Tank |
Building
|
Bathroom Total
|
3 |
|
Bedrooms Above Ground
|
2 |
|
Bedrooms Below Ground
|
2 |
|
Bedrooms Total
|
4 |
|
Appliances
|
Dishwasher, Microwave, Stove, Washer, Dryer |
|
Constructed Date
|
1998 |
|
Construction Style Attachment
|
Detached |
|
Construction Style Split Level
|
Backsplit |
|
Exterior Finish
|
Vinyl Siding |
|
Fireplace Fuel
|
Propane |
|
Fireplace Present
|
Yes |
|
Fireplace Type
|
Insert |
|
Fixture
|
Drapes/window Coverings |
|
Flooring Type
|
Ceramic Tile, Hardwood, Laminate |
|
Foundation Type
|
Concrete |
|
Heating Fuel
|
Electric, Propane |
|
Heating Type
|
Heat Pump |
|
Stories Total
|
1 |
|
Size Interior
|
2,073 Ft2 |
|
Type
|
House |
|
Utility Water
|
Municipal Water |
Parking
Land
|
Access Type
|
Year-round Access |
|
Acreage
|
No |
|
Landscape Features
|
Landscaped |
|
Sewer
|
Municipal Sewage System |
|
Size Irregular
|
100 X 200 |
|
Size Total Text
|
100 X 200 |
|
Zoning Description
|
Residential |
Rooms
| Level |
Type |
Length |
Width |
Dimensions |
|
Basement |
Utility Room |
|
|
9 x 8.6 |
|
Basement |
Porch |
|
|
9.2 x 3.6 |
|
Basement |
Bath (# Pieces 1-6) |
|
|
8.9 x 6 |
|
Basement |
Bedroom |
|
|
12.5 x 13.9 |
|
Basement |
Bedroom |
|
|
13.9 x 12 |
|
Basement |
Recreation Room |
|
|
22.6 x 11.9 |
|
Main Level |
Laundry Room |
|
|
10.7 x 5 |
|
Main Level |
Bedroom |
|
|
11.8 x 14.2 |
|
Main Level |
Bath (# Pieces 1-6) |
|
|
10.3 x 6 |
|
Main Level |
Ensuite |
|
|
9.1 x 13.1 |
|
Main Level |
Primary Bedroom |
|
|
15.4 x 13.1 |
|
Main Level |
Not Known |
|
|
22.9 x 14.3 |
|
Other |
Living Room |
|
|
22 x 13.9 |




































