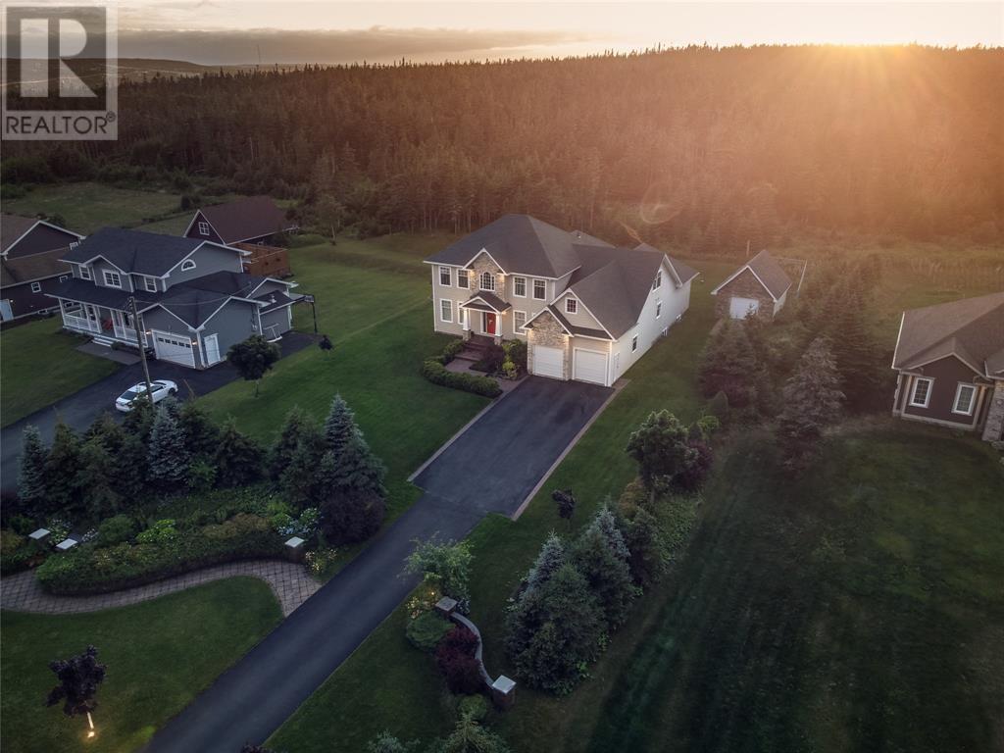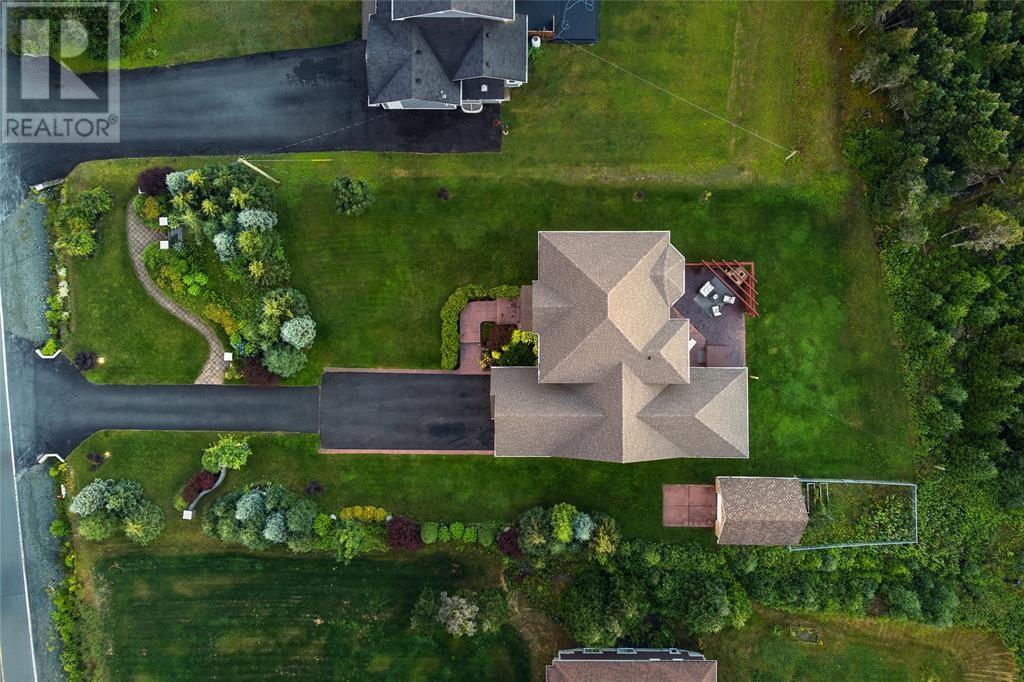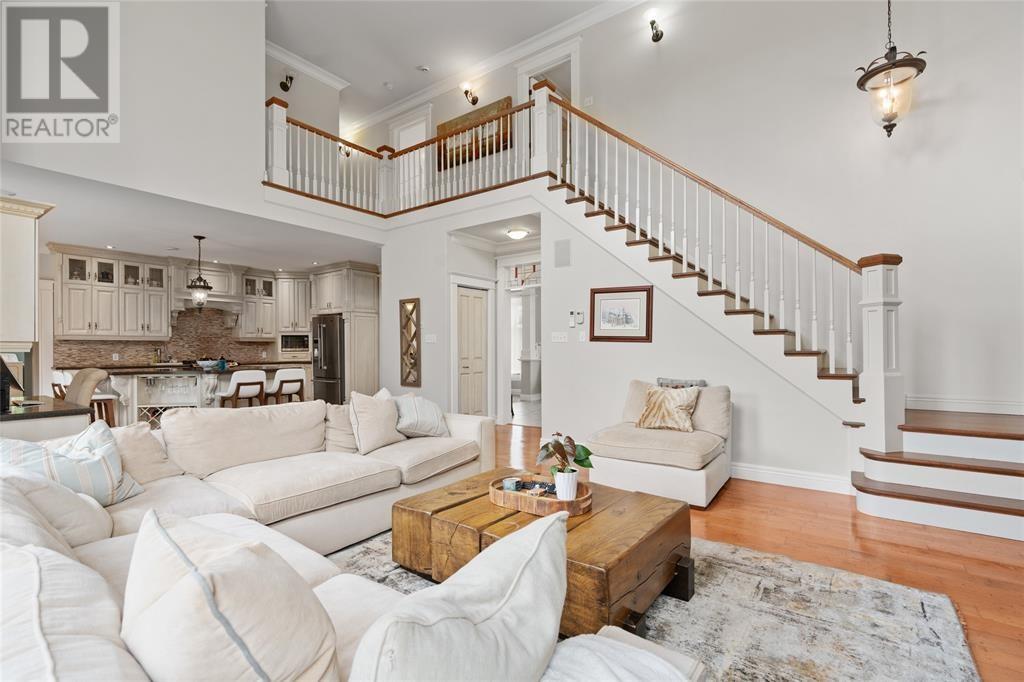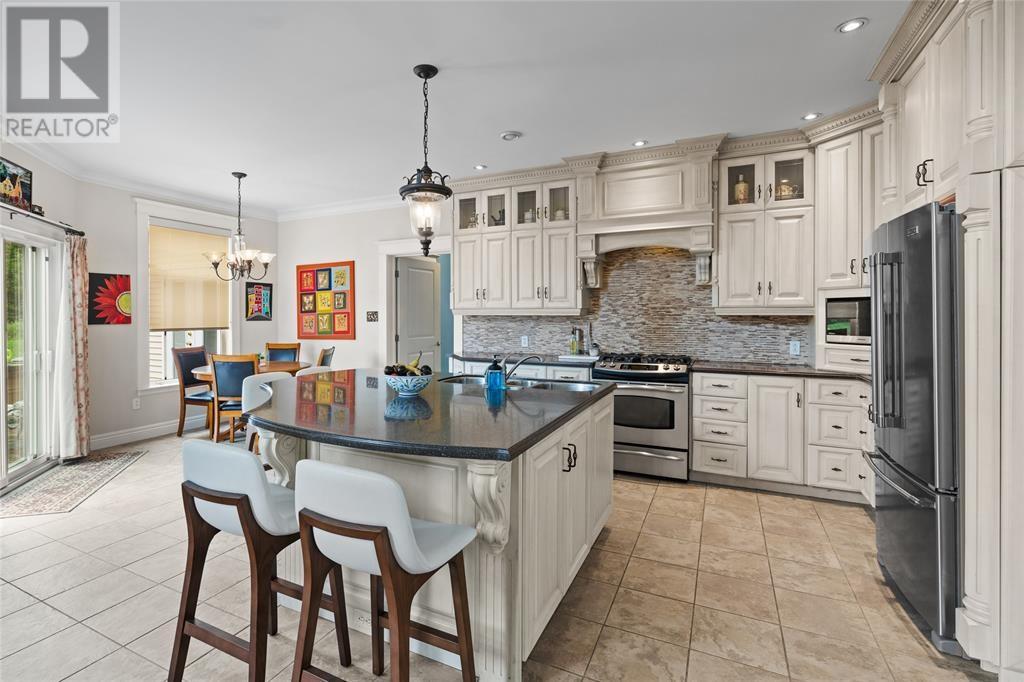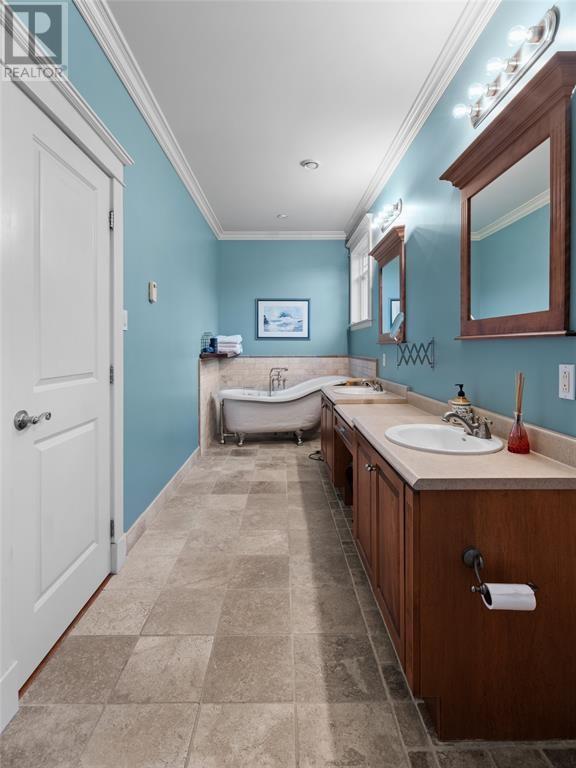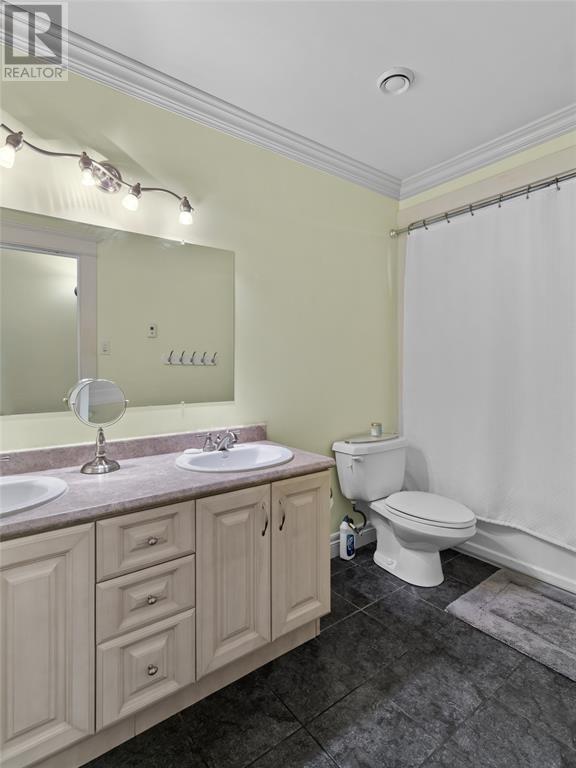63 Pitchers Path St John's, Newfoundland & Labrador A1B 4L6
$4,500 Monthly
Experience luxury and privacy in this stunning 2-storey executive home at 63 Pitchers Path, available for $5,000/month with a 1-year lease and a 75% damage deposit. Nestled on a private 1-acre lot, this spacious 5,295 sq. ft. property features a main floor master suite with a spa-like ensuite, an elegant kitchen with custom cabinetry and a sit-up island, and a soaring two-storey living room with a propane fireplace. The second floor offers 3 additional bedrooms, a bonus room, and ample space for work or play. Downstairs, enjoy a custom bar, games room, and lounge area. Outside, relax in the beautifully landscaped yard complete with a stone patio, hot tub, and pergola, all with direct access to Pippy Park Trails. Tenants are responsible for lawn care, snow clearing, and utilities. Don’t miss this rare opportunity for executive living just minutes from the city’s amenities—schedule your viewing today! (id:55727)
Property Details
| MLS® Number | 1280425 |
| Property Type | Single Family |
| Storage Type | Storage Shed |
Building
| Bathroom Total | 5 |
| Bedrooms Above Ground | 5 |
| Bedrooms Total | 5 |
| Appliances | Dishwasher, Refrigerator, Stove, Whirlpool |
| Architectural Style | 2 Level |
| Constructed Date | 2007 |
| Exterior Finish | Cedar Shingles, Stone, Vinyl Siding |
| Fireplace Fuel | Propane |
| Fireplace Present | Yes |
| Fireplace Type | Insert |
| Flooring Type | Ceramic Tile, Hardwood |
| Foundation Type | Concrete |
| Half Bath Total | 3 |
| Stories Total | 2 |
| Size Interior | 3,405 Ft2 |
| Type | House |
Parking
| Attached Garage | |
| Detached Garage | |
| Garage | 2 |
Land
| Acreage | Yes |
| Landscape Features | Landscaped |
| Sewer | Septic Tank |
| Size Irregular | 1 Acre |
| Size Total Text | 1 Acre|1 - 3 Acres |
| Zoning Description | Residential |
Rooms
| Level | Type | Length | Width | Dimensions |
|---|---|---|---|---|
| Second Level | Other | 10 x 7 | ||
| Second Level | Other | 19 x 18 | ||
| Second Level | Other | 11 x 8 | ||
| Second Level | Bath (# Pieces 1-6) | 12 x 6 | ||
| Second Level | Bedroom | 13 x 12 | ||
| Second Level | Bedroom | 16 x 11 | ||
| Second Level | Bedroom | 22 x 10 | ||
| Second Level | Bedroom | 15 x 11 | ||
| Basement | Storage | 35 x 10 | ||
| Basement | Other | 17 x 9 | ||
| Basement | Recreation Room | 35 x 22 | ||
| Main Level | Ensuite | 20 x 6 | ||
| Main Level | Other | 13 x 8 | ||
| Main Level | Family Room | 23 x 18 | ||
| Main Level | Dining Room | 13 x 11 | ||
| Main Level | Bath (# Pieces 1-6) | 6 x 6 | ||
| Main Level | Primary Bedroom | 17 x 15 | ||
| Main Level | Kitchen | 13 x 15 | ||
| Main Level | Living Room | 13 x 11 | ||
| Main Level | Foyer | 11 x 10 |
Contact Us
Contact us for more information





