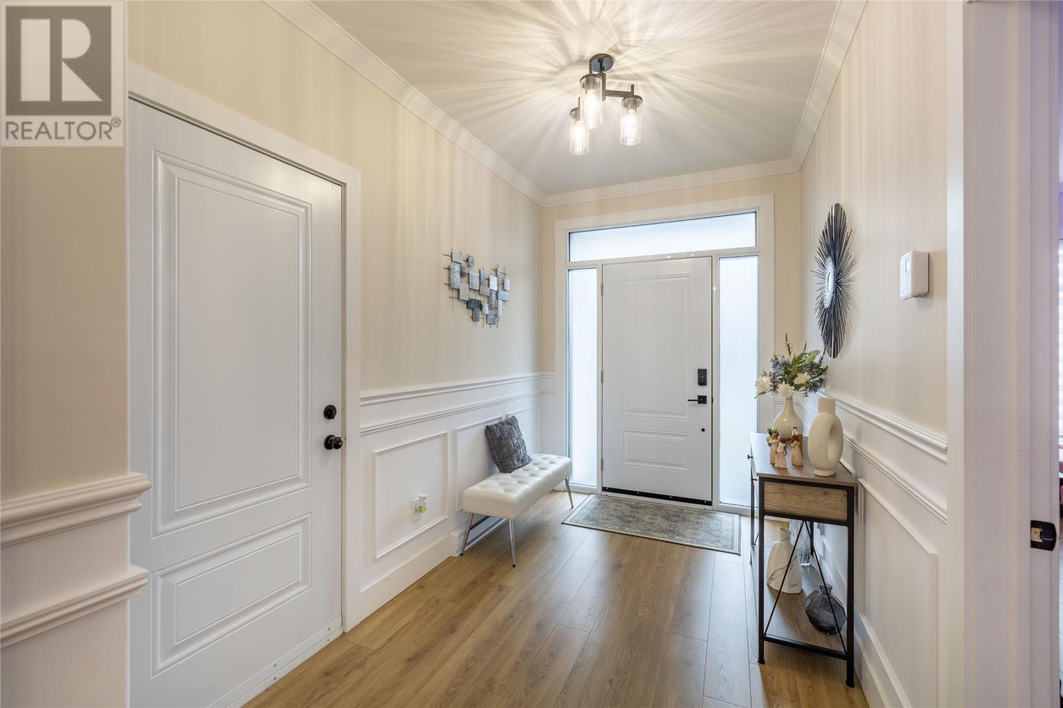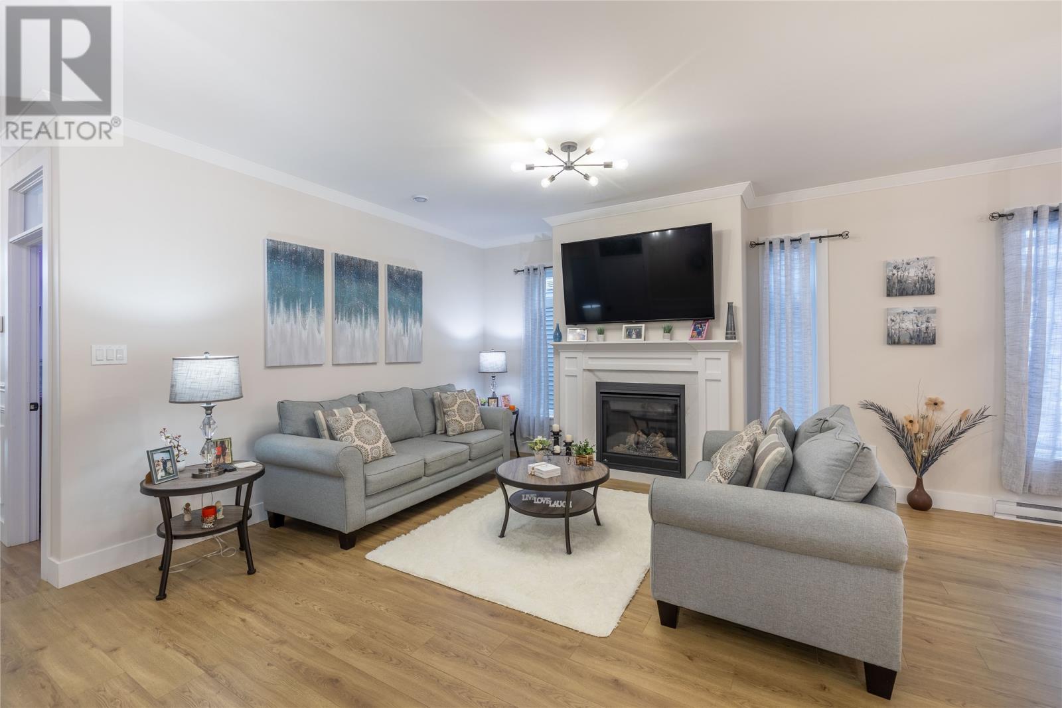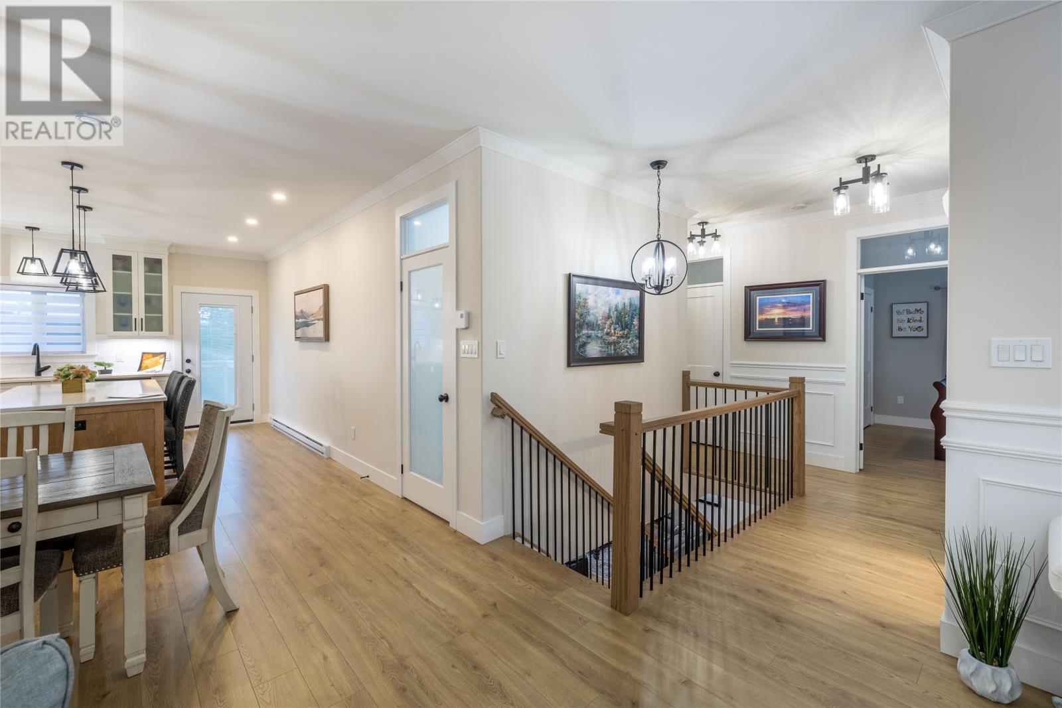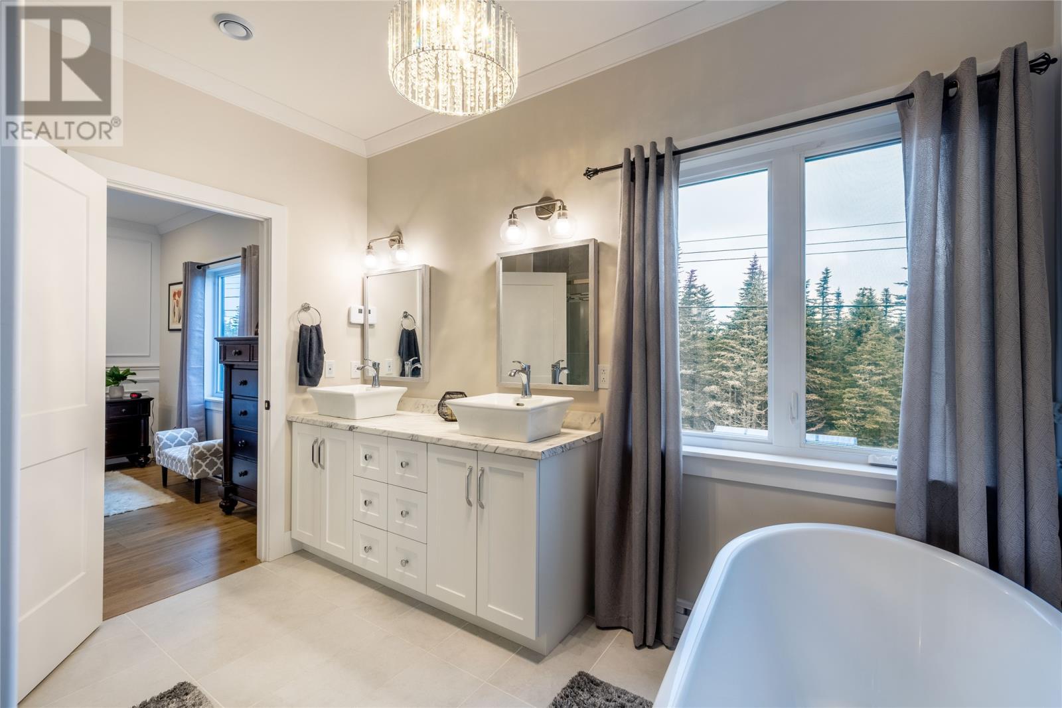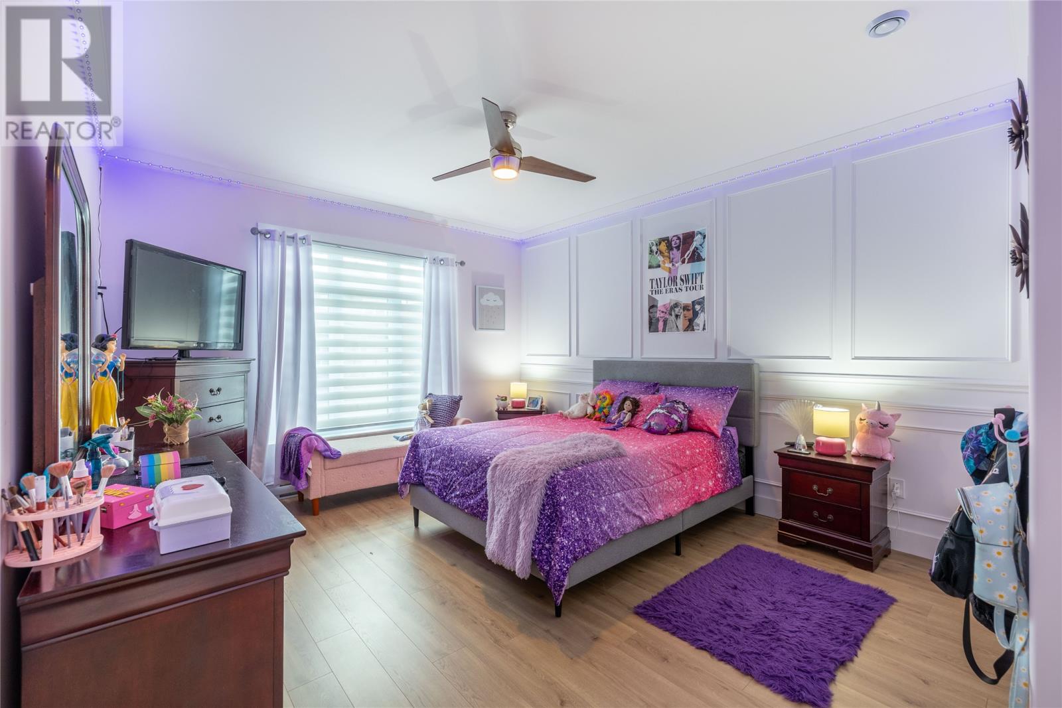4 Bedroom
3 Bathroom
3,504 ft2
Bungalow
Fireplace
Baseboard Heaters
Landscaped
$779,000
Welcome to 60 Pepperwood Drive, Southlands – a 3500 sq/ft, one-year-old dream home with an attached garage, nestled on a PERMANENT GREENBELT in one of the city’s most desirable neighborhoods. This energy-efficient home features a 3-head mini split system and keeps heat and light bills under $300 per month, a rare find for a property of this size. Inside, you’ll find custom wainscoting, crown molding, and luxurious finishes throughout. The chef’s kitchen features quartz countertops, high-end stainless-steel appliances, and a walk-in pantry, all flowing into a bright, open-concept living and dining area with a cozy fireplace – perfect for entertaining. The spacious primary suite includes a massive walk-in closet and a spa-like ensuite with a soaker tub, glass-enclosed shower, and dual vanities. The fully finished basement offers a rec room with a home theatre setup, a fourth bedroom, a full bathroom, and a versatile bonus room for a gym, workshop, or extra storage. Outside, the two-tier deck with privacy curtains overlooks the greenbelt, creating a serene retreat for relaxing or hosting. Located in a family-friendly neighborhood with parks, trails, and excellent schools, this home combines luxury, energy efficiency, and unbeatable location. (id:55727)
Property Details
|
MLS® Number
|
1280655 |
|
Property Type
|
Single Family |
|
Amenities Near By
|
Recreation |
|
Storage Type
|
Storage Shed |
Building
|
Bathroom Total
|
3 |
|
Bedrooms Above Ground
|
3 |
|
Bedrooms Below Ground
|
1 |
|
Bedrooms Total
|
4 |
|
Appliances
|
Dishwasher, Refrigerator, Microwave, Washer, Dryer |
|
Architectural Style
|
Bungalow |
|
Constructed Date
|
2023 |
|
Construction Style Attachment
|
Detached |
|
Exterior Finish
|
Vinyl Siding |
|
Fireplace Present
|
Yes |
|
Fixture
|
Drapes/window Coverings |
|
Flooring Type
|
Laminate, Mixed Flooring |
|
Heating Fuel
|
Electric, Propane |
|
Heating Type
|
Baseboard Heaters |
|
Stories Total
|
1 |
|
Size Interior
|
3,504 Ft2 |
|
Type
|
House |
|
Utility Water
|
Municipal Water |
Parking
Land
|
Access Type
|
Year-round Access |
|
Acreage
|
No |
|
Land Amenities
|
Recreation |
|
Landscape Features
|
Landscaped |
|
Sewer
|
Municipal Sewage System |
|
Size Irregular
|
50 X 107 X 50 X 102 |
|
Size Total Text
|
50 X 107 X 50 X 102|under 1/2 Acre |
|
Zoning Description
|
Res. |
Rooms
| Level |
Type |
Length |
Width |
Dimensions |
|
Basement |
Bedroom |
|
|
15'8 x 13'4 |
|
Basement |
Laundry Room |
|
|
11'6 x 13'10 |
|
Basement |
Utility Room |
|
|
27'6 x 20'8 |
|
Basement |
Bath (# Pieces 1-6) |
|
|
3 PC |
|
Basement |
Storage |
|
|
13'6 x 7'4 |
|
Basement |
Recreation Room |
|
|
19'10 x 24'4 |
|
Main Level |
Not Known |
|
|
21'8 x 19' |
|
Main Level |
Other |
|
|
10'7 x 11'8 |
|
Main Level |
Ensuite |
|
|
11'8 x 9'8 |
|
Main Level |
Primary Bedroom |
|
|
15'10 x 12'8 |
|
Main Level |
Bedroom |
|
|
11' x 11'8 |
|
Main Level |
Bath (# Pieces 1-6) |
|
|
3 PC |
|
Main Level |
Bedroom |
|
|
15' x 14' |
|
Main Level |
Not Known |
|
|
8'8 x 4' |
|
Main Level |
Kitchen |
|
|
15'10 x 15'8 |
|
Main Level |
Dining Room |
|
|
15'8 x 8' |
|
Main Level |
Living Room |
|
|
14'10 x 15'8 |



