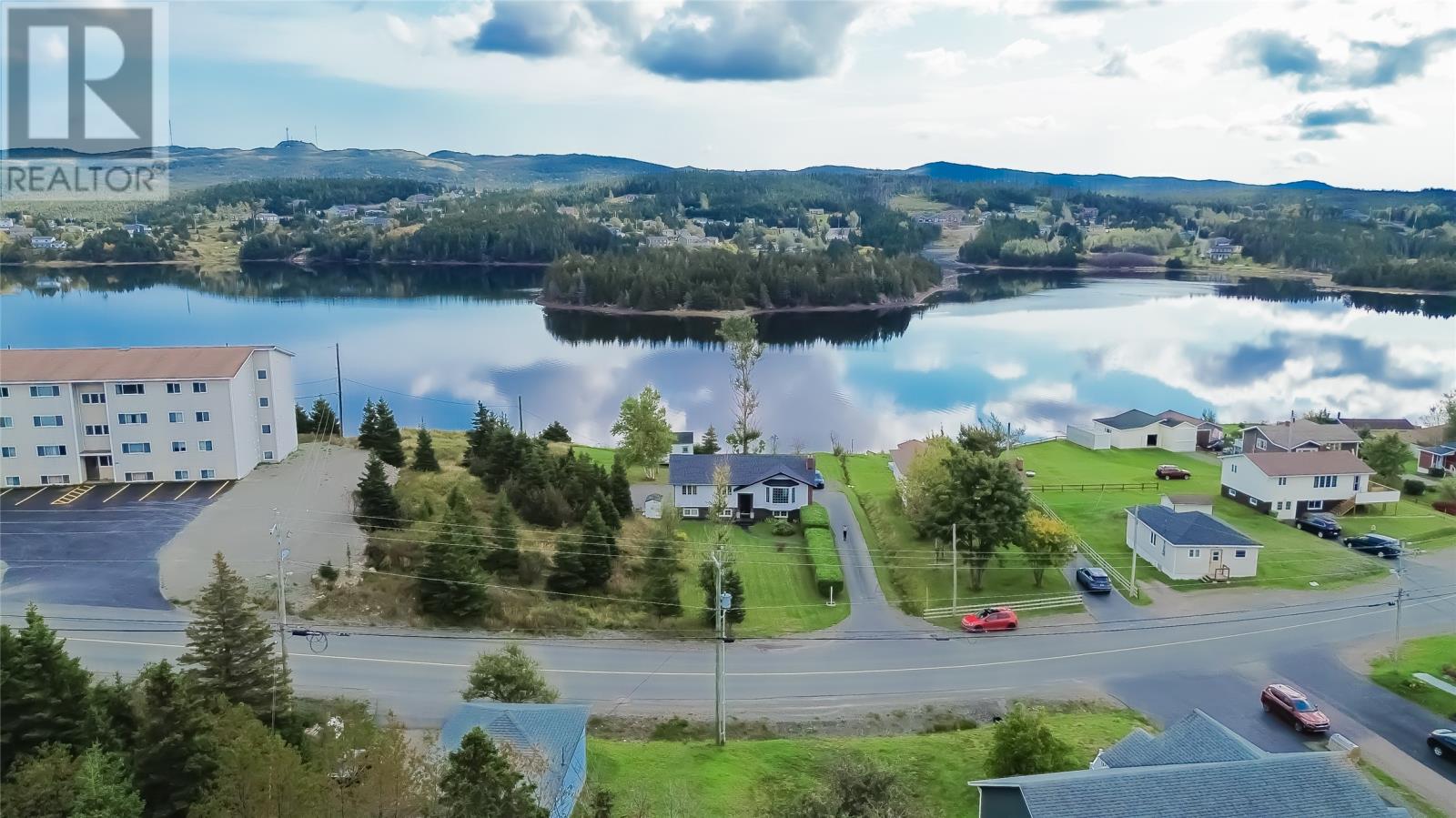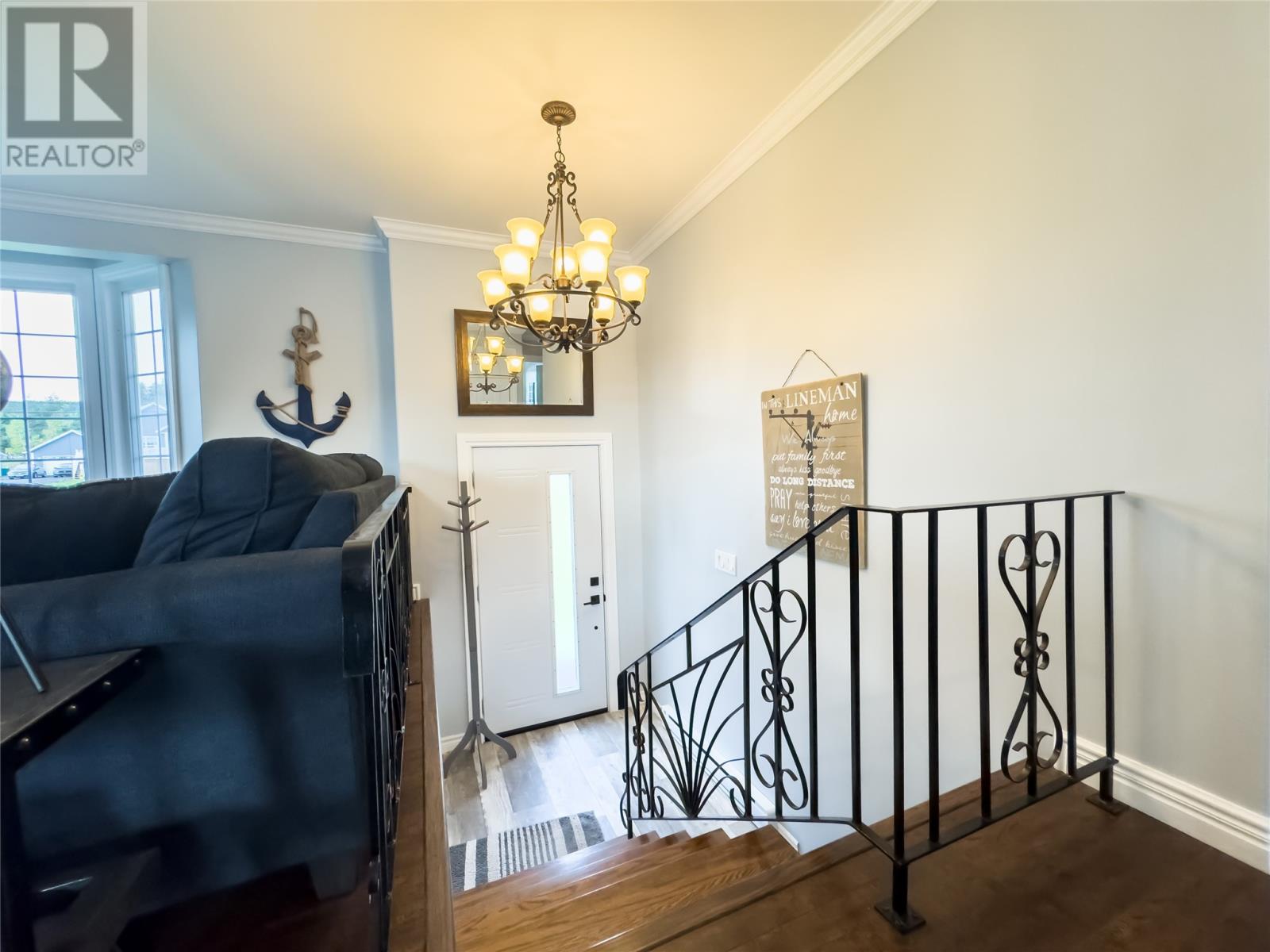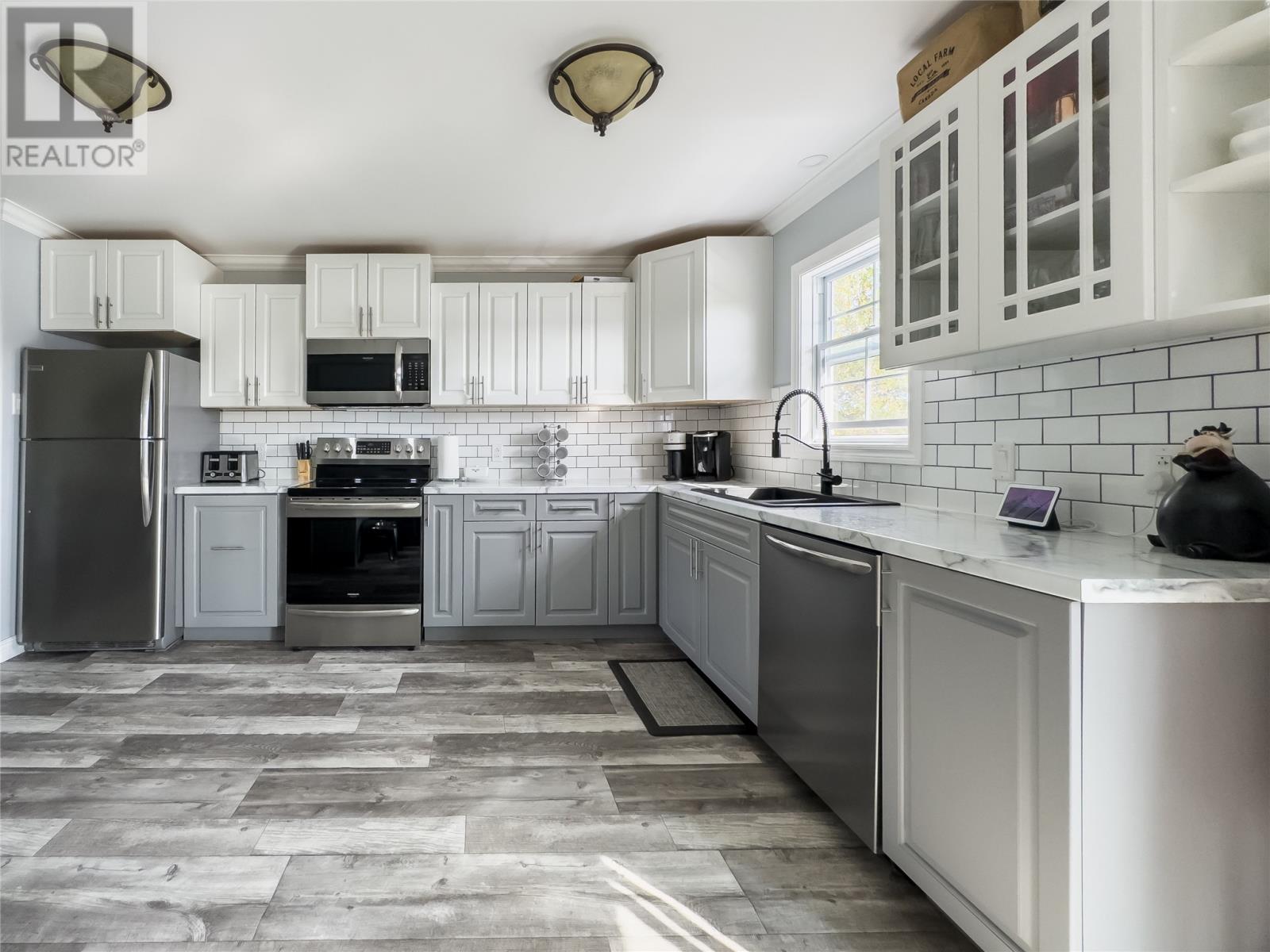5 Bedroom
4 Bathroom
2196 sqft
Bungalow
Fireplace
Landscaped
$329,900
Experience the charm of coastal living with this beautifully renovated split-entry bungalow, situated on nearly an acre of land and offering 200 feet of ocean frontage with direct beach access. This property also features a modern, two-bedroom in-law suite, perfect for generating additional income or hosting guests. The home exudes a rustic-modern aesthetic with coastal vibes, complemented by a sleek black and white exterior. Upon entering, you’re greeted by a porch leading to an open-concept main floor. The living room centers around a striking rock propane fireplace, while the modern kitchen boasts white upper cabinets, grey lower cabinets, and an island. Step through the sliding patio doors onto the deck and enjoy your morning coffee as you take in the breathtaking sunrise over the ocean - truly a view to start your day! The main level includes three bedrooms, each with deep closet space. The primary bedroom is a highlight, featuring a rustic wood ceiling and a sliding barn door leading to a three-piece ensuite. A large window in the primary bedroom offer stunning ocean views, creating the perfect backdrop to wake up to every morning. The lower level offers a cozy rec room, a convenient two-piece bathroom, a laundry room, and an oversized porch. The modern in-law suite is spacious and open-concept, complete with a white kitchen, full bathroom, and in-suite laundry. In addition to its serene setting, this property is just 5 minutes from the heart of Marystown - shopping, restaurants and the YMCA, blending convenience with peaceful oceanfront living. With direct water frontage, private beach access, and the option to purchase fully furnished, this home is not only priced to sell but also offers an incredible opportunity as an income-generating property. Don't miss your chance to own this rare oceanfront retreat! (id:55727)
Property Details
|
MLS® Number
|
1278321 |
|
Property Type
|
Single Family |
|
AmenitiesNearBy
|
Shopping |
|
EquipmentType
|
Propane Tank |
|
RentalEquipmentType
|
Propane Tank |
|
StorageType
|
Storage Shed |
|
Structure
|
Patio(s) |
|
ViewType
|
Ocean View |
Building
|
BathroomTotal
|
4 |
|
BedroomsTotal
|
5 |
|
Appliances
|
Dishwasher, Refrigerator, Microwave, Stove, Washer, Dryer |
|
ArchitecturalStyle
|
Bungalow |
|
ConstructedDate
|
1990 |
|
ConstructionStyleSplitLevel
|
Split Level |
|
ExteriorFinish
|
Vinyl Siding |
|
FireplaceFuel
|
Propane |
|
FireplacePresent
|
Yes |
|
FireplaceType
|
Insert |
|
Fixture
|
Drapes/window Coverings |
|
FlooringType
|
Carpeted, Hardwood, Laminate, Other |
|
FoundationType
|
Concrete |
|
HalfBathTotal
|
1 |
|
HeatingFuel
|
Electric, Propane |
|
StoriesTotal
|
1 |
|
SizeInterior
|
2196 Sqft |
|
Type
|
House |
|
UtilityWater
|
Municipal Water |
Land
|
AccessType
|
Boat Access, Water Access, Year-round Access |
|
Acreage
|
No |
|
LandAmenities
|
Shopping |
|
LandscapeFeatures
|
Landscaped |
|
Sewer
|
Septic Tank |
|
SizeIrregular
|
.895 Acres |
|
SizeTotalText
|
.895 Acres|.5 - 9.99 Acres |
|
ZoningDescription
|
Residential |
Rooms
| Level |
Type |
Length |
Width |
Dimensions |
|
Basement |
Bath (# Pieces 1-6) |
|
|
Apt 8 x 4 |
|
Basement |
Not Known |
|
|
10 x 11 |
|
Basement |
Not Known |
|
|
10 x 11 |
|
Basement |
Not Known |
|
|
Liv/Kit 16 x 20 |
|
Basement |
Laundry Room |
|
|
6 x 9.1 |
|
Basement |
Bath (# Pieces 1-6) |
|
|
4.4 x 6.2 |
|
Basement |
Porch |
|
|
15 x 14.9 |
|
Basement |
Recreation Room |
|
|
17.6 x 12.3 |
|
Main Level |
Ensuite |
|
|
5.9 x 6.1 |
|
Main Level |
Primary Bedroom |
|
|
13.4 x 13.6 |
|
Main Level |
Bedroom |
|
|
9.9 x 15 |
|
Main Level |
Bedroom |
|
|
10.5 x 11.2 |
|
Main Level |
Bath (# Pieces 1-6) |
|
|
5.1 x 10.9 |
|
Main Level |
Kitchen |
|
|
11.2 x 13.4 |
|
Main Level |
Dining Room |
|
|
8.9 x 13.4 |
|
Main Level |
Living Room/fireplace |
|
|
23.5 x 17.7 |
|
Main Level |
Foyer |
|
|
5.1 x 9.7 |
https://www.realtor.ca/real-estate/27513094/511-ville-marie-drive-marystown










































