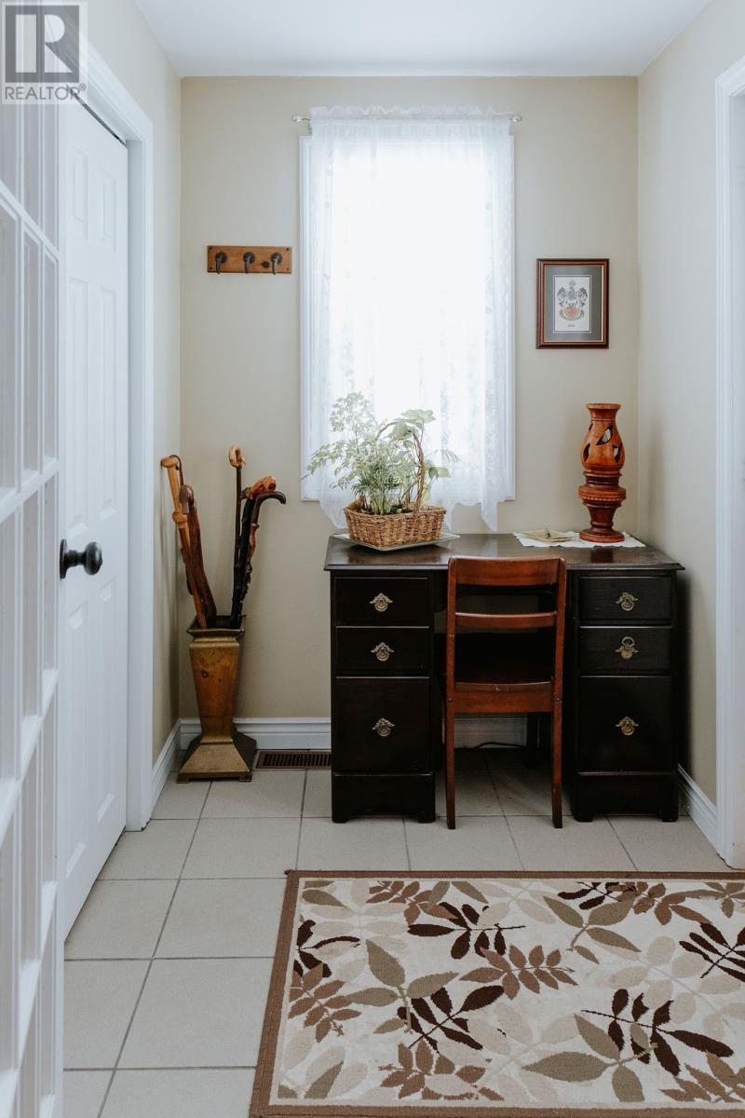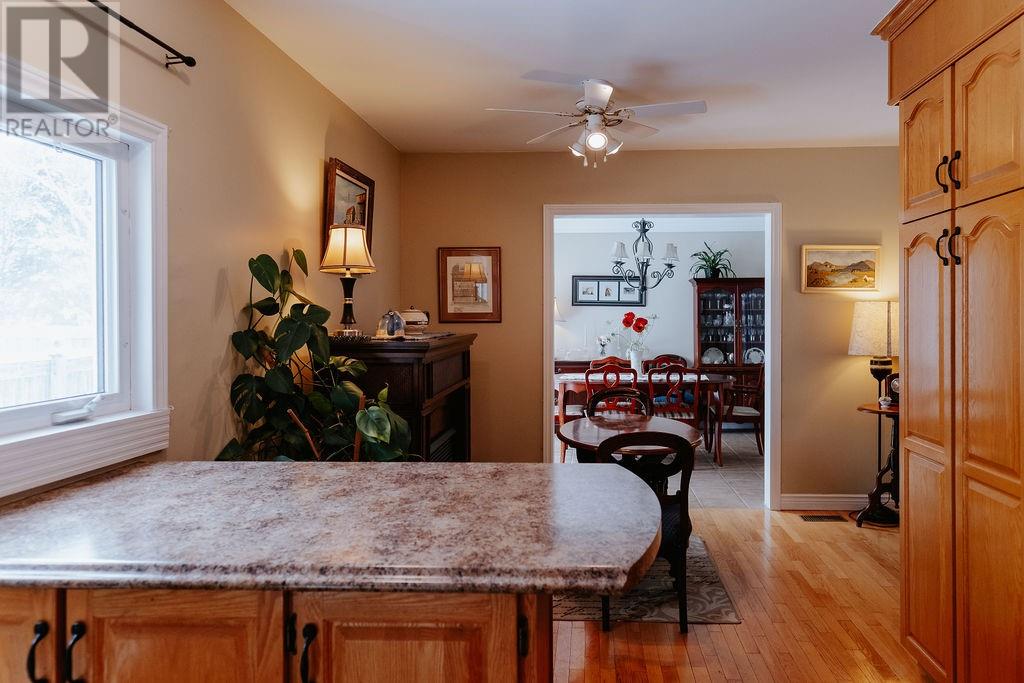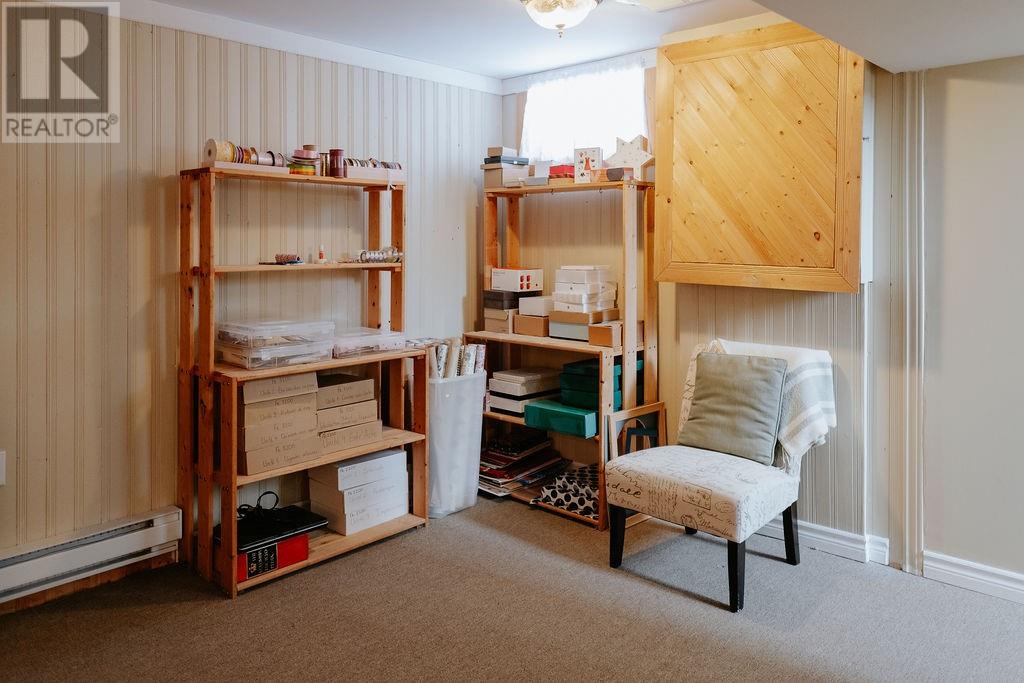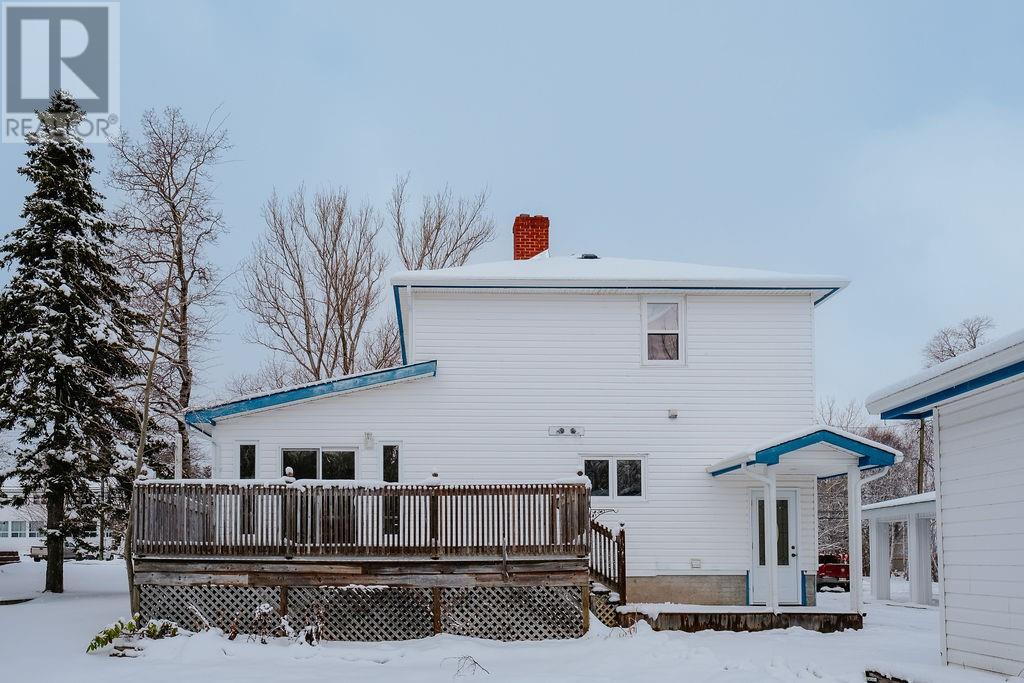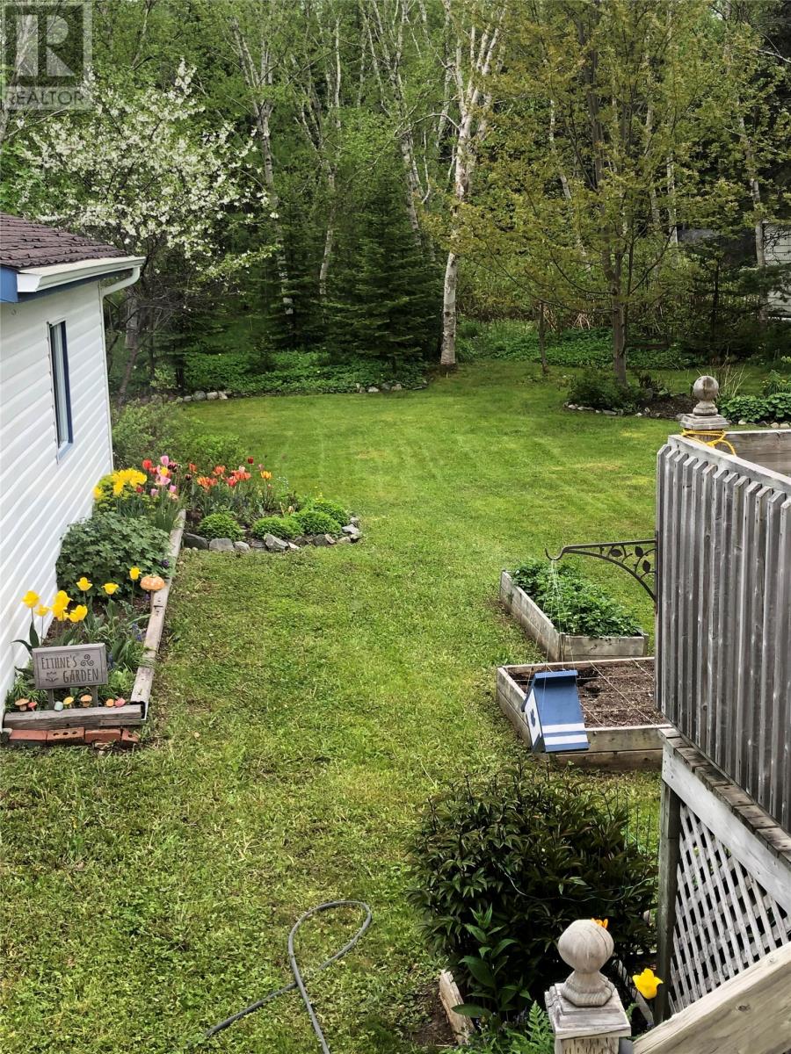3 Bedroom
3 Bathroom
1,800 ft2
2 Level
Heat Pump
$382,000
Welcome to 5 Memorial Drive! Full of updates, this three bedroom, two-and-a-half bath two storey is ready and waiting to be your forever home. Do not let this big ol' beauty fool you. It's warm, welcoming, MUCH cozier than you'd expect, and with a super efficient, two-year-old ducted heat pump system, your heating costs will be next to nothing (just $166 / month on equal payments!) Beautifully landscaped front and back, there's more to this one than just an address you'll be proud to call home. On the main level, the living room features a big window, offering a front row seat to one of the best streets in Gander. With its generous layout, the kitchen provides more enough room for a table, rec room, play area for the kids - whatever fits your lifestyle best. In the dining room, space to host a crowd, and patio doors leading to the big back deck make outdoor entertaining easy. Off the dining room, the first of two primary suites - with your choice of primary suites up and down, this home is the ideal spot for any family who needs privacy and space. The downstairs primary, complete with a three-piece ensuite and convenient main floor laundry, is the perfect choice for any family member who'd rather avoid stairs (but it could be a dandy home office, too). Upstairs, two big bedrooms, including the second primary featuring one of the best walk-in closets we've ever listed, with a beautiful four-piece bath complete with soaker tub and tiled shower rounding out upstairs. In the basement there's space for a rec room, craft room, office - the choice is yours - plus a half-bath, and lots of storage space. Outside, the endless paved driveway leads to a wired 20 x 24 garage. Updates over the last ten years include a new roof (2014), lower back deck (2018), a new hot water tank (2019), a new sump pump (2022), and a new furnace (2022). As per Seller's Direction, all offers will be presented at 2 pm Jan. 19/25. Please leave all offers open for acceptance until Jan. 19/25 at 7 pm (id:55727)
Property Details
|
MLS® Number
|
1280742 |
|
Property Type
|
Single Family |
|
Equipment Type
|
None |
|
Rental Equipment Type
|
None |
Building
|
Bathroom Total
|
3 |
|
Bedrooms Above Ground
|
3 |
|
Bedrooms Total
|
3 |
|
Appliances
|
Dishwasher, Refrigerator, Washer, Dryer |
|
Architectural Style
|
2 Level |
|
Constructed Date
|
1952 |
|
Construction Style Attachment
|
Detached |
|
Exterior Finish
|
Vinyl Siding |
|
Flooring Type
|
Hardwood, Laminate |
|
Foundation Type
|
Concrete |
|
Half Bath Total
|
1 |
|
Heating Type
|
Heat Pump |
|
Stories Total
|
2 |
|
Size Interior
|
1,800 Ft2 |
|
Type
|
House |
|
Utility Water
|
Municipal Water |
Parking
Land
|
Acreage
|
No |
|
Sewer
|
Municipal Sewage System |
|
Size Irregular
|
19 X 61 |
|
Size Total Text
|
19 X 61|under 1/2 Acre |
|
Zoning Description
|
Residential |
Rooms
| Level |
Type |
Length |
Width |
Dimensions |
|
Second Level |
Bedroom |
|
|
9 x 12 |
|
Second Level |
Other |
|
|
10 x 6 |
|
Second Level |
Bedroom |
|
|
11.5 x 12.6 |
|
Second Level |
Bath (# Pieces 1-6) |
|
|
7 x 13.5 |
|
Basement |
Utility Room |
|
|
8 x 8.5 |
|
Basement |
Recreation Room |
|
|
10 x 16 |
|
Basement |
Bath (# Pieces 1-6) |
|
|
7 x 6.3 |
|
Main Level |
Bedroom |
|
|
11.5 x 11.5 |
|
Main Level |
Bath (# Pieces 1-6) |
|
|
8 x 11.5 |
|
Main Level |
Dining Room |
|
|
11.2 x 11.7 |
|
Main Level |
Kitchen |
|
|
20 x 12 |
|
Main Level |
Living Room |
|
|
12 x 24 |
|
Main Level |
Foyer |
|
|
7 x 6.5 |






