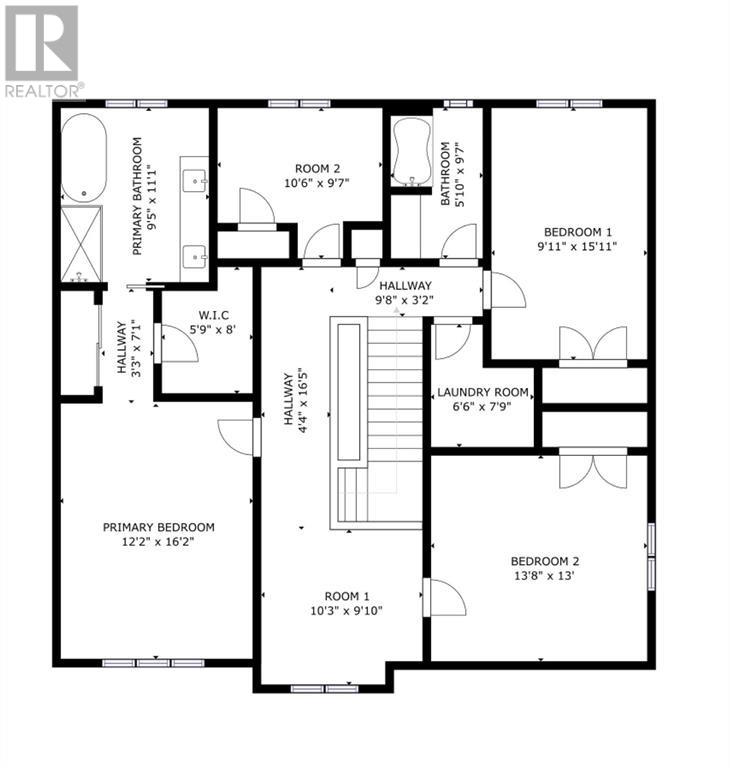46 Pepperwood Drive St. John's, Newfoundland & Labrador A1H 0K9
$769,900
Beautiful two story home on a greenbelt lot in Southlands. Walkout basement with a part of it used as a garage, ideal for storing those large toys. Fully landscaped with nursery sods. Some of the standard features include Low E argon gas windows, R50 insulation in attic, R25 walls including a 1" SM under siding and 35 year shingles, basement exterior walls insulated. Kitchen will be complete with appliances. HST included in purchase price. (id:55727)
Property Details
| MLS® Number | 1272230 |
| Property Type | Single Family |
Building
| BathroomTotal | 3 |
| BedroomsAboveGround | 4 |
| BedroomsTotal | 4 |
| Appliances | Cooktop, Dishwasher, Refrigerator, Microwave, Oven - Built-in, Stove |
| ArchitecturalStyle | 2 Level |
| ConstructedDate | 2024 |
| ConstructionStyleAttachment | Detached |
| ExteriorFinish | Stone, Vinyl Siding |
| FireplaceFuel | Propane |
| FireplacePresent | Yes |
| FireplaceType | Insert |
| FlooringType | Mixed Flooring |
| FoundationType | Poured Concrete |
| HalfBathTotal | 1 |
| HeatingFuel | Electric |
| HeatingType | Baseboard Heaters |
| StoriesTotal | 2 |
| SizeInterior | 3611 Sqft |
| Type | House |
| UtilityWater | Municipal Water |
Parking
| Attached Garage | |
| Garage | 1 |
Land
| Acreage | No |
| Sewer | Municipal Sewage System |
| SizeIrregular | 49 X 105 |
| SizeTotalText | 49 X 105|4,051 - 7,250 Sqft |
| ZoningDescription | R1 |
Rooms
| Level | Type | Length | Width | Dimensions |
|---|---|---|---|---|
| Second Level | Bath (# Pieces 1-6) | 4 Pce | ||
| Second Level | Ensuite | 5 Pce | ||
| Second Level | Laundry Room | 6.5 x 7.75 | ||
| Second Level | Bedroom | 10 x 16 | ||
| Second Level | Bedroom | 9.65 x 10.5 | ||
| Second Level | Bedroom | 13 x 13.67 | ||
| Second Level | Primary Bedroom | 12.2 x 16.2 | ||
| Basement | Not Known | 13.2 x 17.5 | ||
| Main Level | Den | 12.2 x 12.65 | ||
| Main Level | Dining Nook | 10 x 17.95 | ||
| Main Level | Bath (# Pieces 1-6) | 2 Pce | ||
| Main Level | Family Room/fireplace | 13.5 x 17.85 | ||
| Main Level | Kitchen | 12.8 x 15.45 |
https://www.realtor.ca/real-estate/26901940/46-pepperwood-drive-st-johns
Interested?
Contact us for more information













