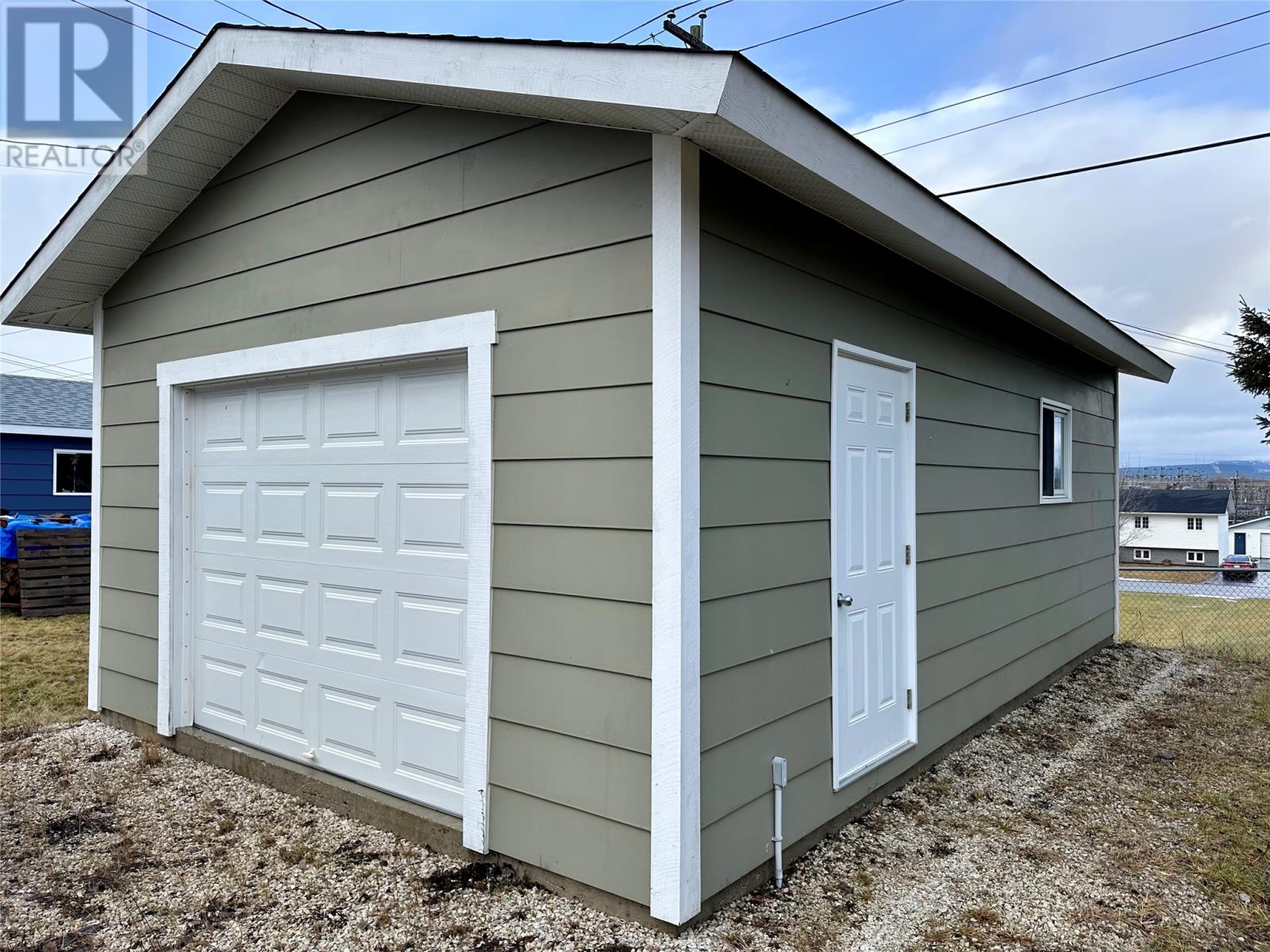41 Elizabeth Avenue Deer Lake, Newfoundland & Labrador A8A 1H6
$229,000
Discover this well maintained two bedroom, one bathroom bungalow, ideal for families or investors! Situated on a beautifully landscaped 60x150 lot, this home boasts a paved driveway and 16x24 detached garage with high ceilings, built just five years ago. Its prime location offers convenience, bring close to shipping and the townsite. The main floor features a welcoming entryway leading to a spacious living and dining area. The bright white kitchen is complete with a breakfast bar, creates the perfect space for meal prep and casual dining. Two comfortable bedrooms and the generously sized main bath round out this main level. The fully renovated walk out basement provided exciting opportunities with its already installed kitchenette. Whether you envision a rental apartment, an in-law suite, or a cozy family rec room, the possibilities are endless. There is also a half bath along with laundry area. This home combines comfort, potential, and locatiion. Don't miss out on the chance to make it yours! (id:55727)
Property Details
| MLS® Number | 1281080 |
| Property Type | Single Family |
| Amenities Near By | Recreation, Shopping |
Building
| Bathroom Total | 2 |
| Bedrooms Above Ground | 2 |
| Bedrooms Total | 2 |
| Appliances | Refrigerator, Stove |
| Architectural Style | Bungalow |
| Constructed Date | 1974 |
| Exterior Finish | Other |
| Flooring Type | Laminate |
| Foundation Type | Concrete |
| Half Bath Total | 1 |
| Heating Fuel | Electric |
| Heating Type | Baseboard Heaters |
| Stories Total | 1 |
| Size Interior | 1,900 Ft2 |
| Type | House |
| Utility Water | Municipal Water |
Parking
| Detached Garage |
Land
| Access Type | Year-round Access |
| Acreage | No |
| Land Amenities | Recreation, Shopping |
| Landscape Features | Landscaped |
| Sewer | Municipal Sewage System |
| Size Irregular | 60x150 |
| Size Total Text | 60x150|under 1/2 Acre |
| Zoning Description | Res. |
Rooms
| Level | Type | Length | Width | Dimensions |
|---|---|---|---|---|
| Basement | Laundry Room | 6x6 - 2pc bath | ||
| Basement | Other | 15.06x21.06 | ||
| Basement | Not Known | 23.09x10.07 | ||
| Main Level | Bath (# Pieces 1-6) | 9.09x8.05 - 4pc | ||
| Main Level | Bedroom | 11.02x8.03 | ||
| Main Level | Primary Bedroom | 11.06x14.00 | ||
| Main Level | Dining Nook | 11.09x10.09 | ||
| Main Level | Kitchen | 10.11x9.11 | ||
| Main Level | Living Room | 14.10x14.08 |
Contact Us
Contact us for more information







































