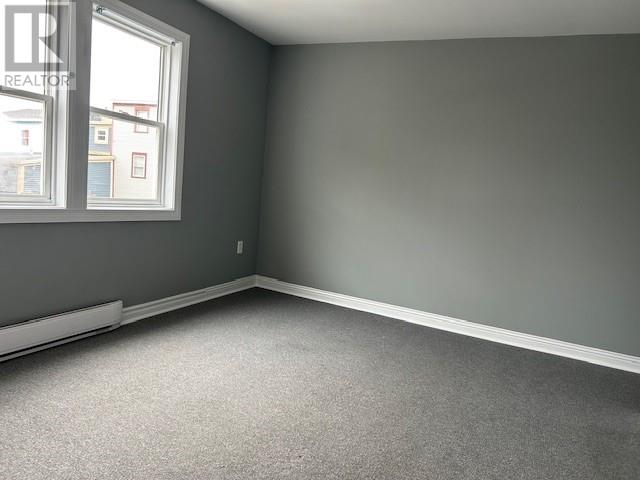32 Livingstone Street St. John's, Newfoundland & Labrador A1C 1V6
$224,900
Charming Two-Storey in the heart of Downtown St. John's. Nestled in the vibrant downtown area, this delightful 3-bedroom home offers comfort and convenience. The main floor boasts an eat-in kitchen with direct access to a private spacious backyard-ideal for set-up of an outdoor picnic table and barbecue. A bonus room, perfect as a laundry or multi-functional space, adds extra versatility. The second floor features three generously sized bedrooms and a bright main bath. The basement has been thoughtfully transformed from a dark, dingy space into a clean and functional storage area. A complete list of recent renovations is available on the PCDS. The complete exterior has being stripped to the stud, insulated, new sheathing added and all new vinyl siding to name a few. Come see this gem for yourself-it's the perfect place to call home. (id:55727)
Property Details
| MLS® Number | 1280901 |
| Property Type | Single Family |
Building
| Bathroom Total | 1 |
| Bedrooms Above Ground | 3 |
| Bedrooms Total | 3 |
| Appliances | Refrigerator, Stove, Washer, Dryer |
| Architectural Style | 2 Level |
| Constructed Date | 1953 |
| Construction Style Attachment | Attached |
| Exterior Finish | Vinyl Siding |
| Flooring Type | Carpeted, Laminate, Other |
| Foundation Type | Concrete, Stone |
| Heating Fuel | Electric |
| Heating Type | Baseboard Heaters |
| Stories Total | 2 |
| Size Interior | 1,144 Ft2 |
| Type | House |
| Utility Water | Municipal Water |
Land
| Acreage | No |
| Sewer | Municipal Sewage System |
| Size Irregular | 17 X 46 |
| Size Total Text | 17 X 46|0-4,050 Sqft |
| Zoning Description | Residential |
Rooms
| Level | Type | Length | Width | Dimensions |
|---|---|---|---|---|
| Second Level | Bath (# Pieces 1-6) | 4 PC | ||
| Second Level | Not Known | 8 x 9 | ||
| Second Level | Primary Bedroom | 10 x 10 | ||
| Second Level | Bedroom | 8 x 12 | ||
| Second Level | Bedroom | 10 x 10 | ||
| Main Level | Dining Room | 10 x 11 | ||
| Main Level | Living Room | 10 x 11.7 | ||
| Main Level | Not Known | 7 x 21.9 |
Contact Us
Contact us for more information





















