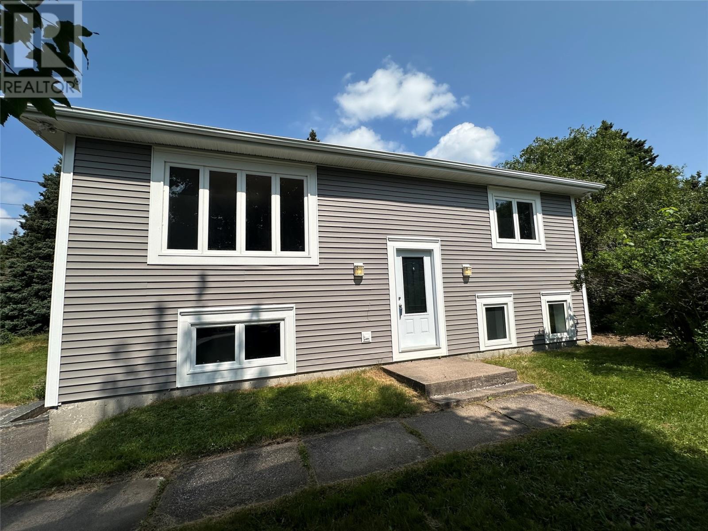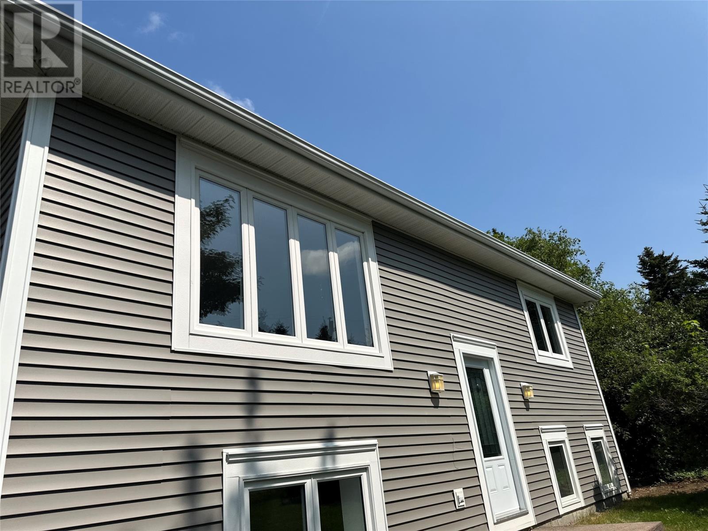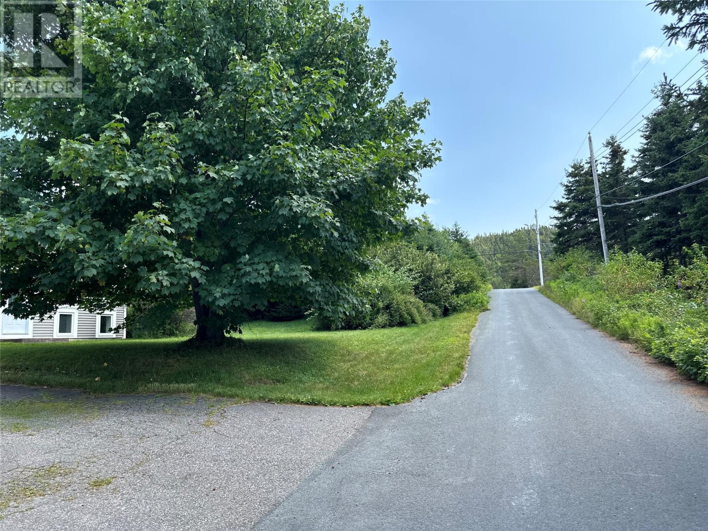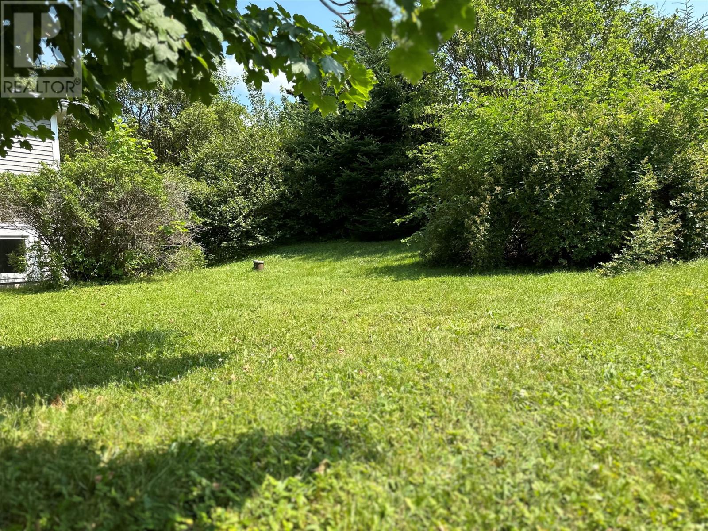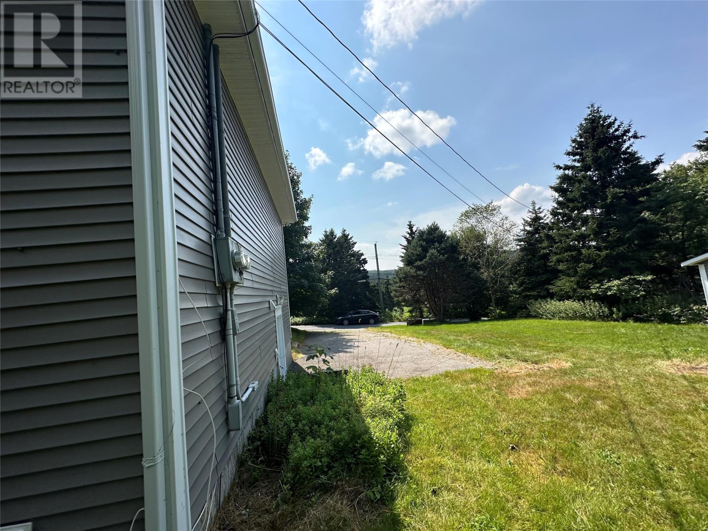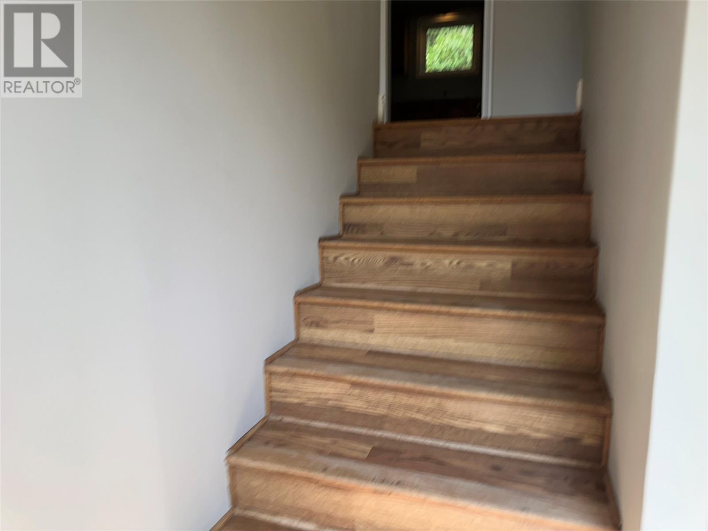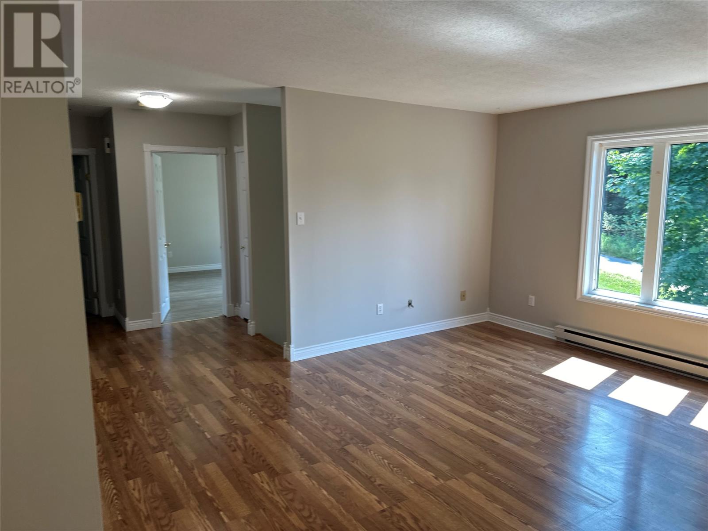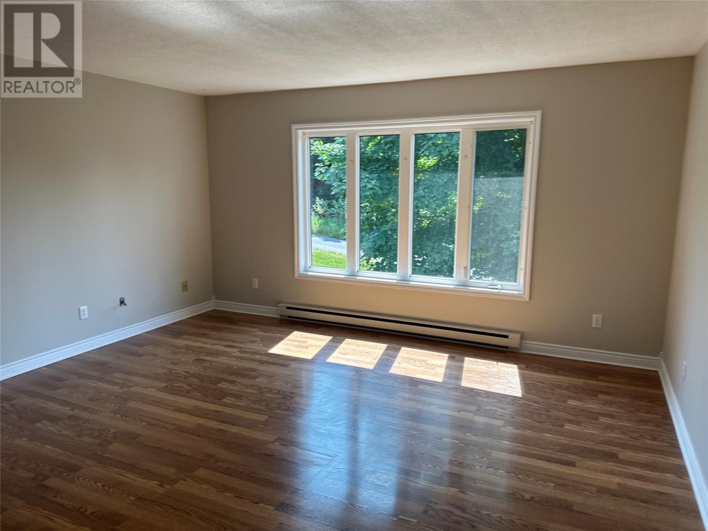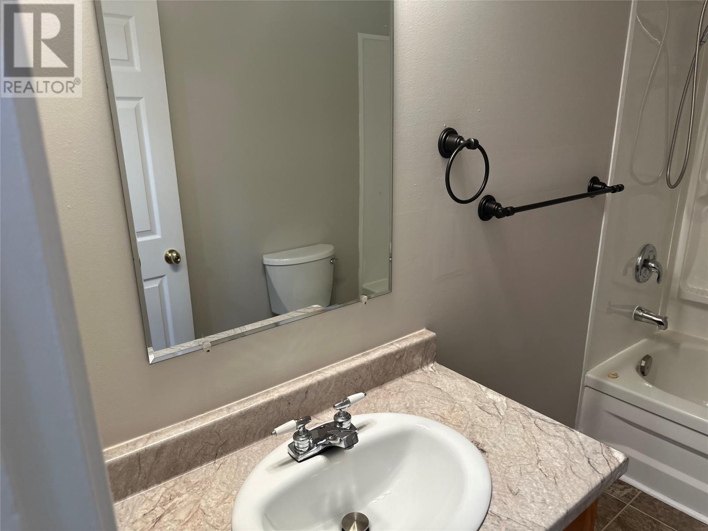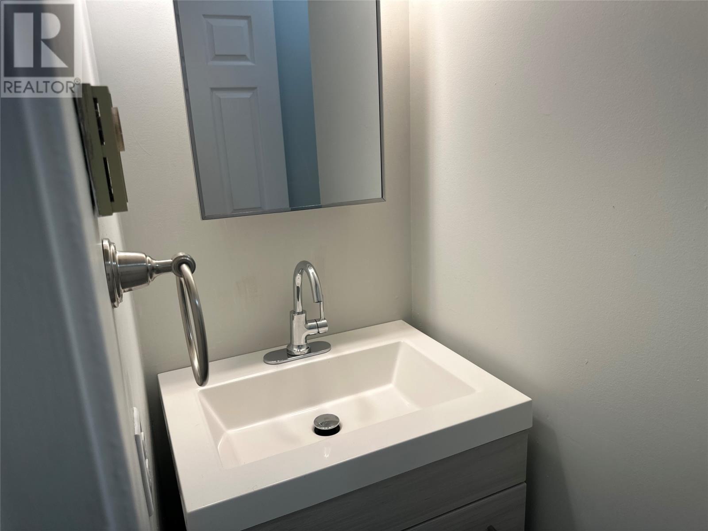25 St. John's Road Conception Hr, Newfoundland & Labrador A0A 1Z0
$279,900
ST. JOHN'S ROAD, SILVER SPRINGS CONCEPTION HR.NL...This iconic community is so full of rich culture and history from days gone by with many, as the old folks say, the liveries of this community built the skies of New York, while providing for their families from far away.. This scenic community has the water's edge throughout and is a very popular boating destination for so many. This quiet little Town in the Conception Bay Central area has some spectacular rugged coastlines and exceptional ocean views with the ever so popular Middle Arm, Kitchuses, Bacon Cove and Conception Harbour....Awesome!! And so we meet 25 St. John's Road and a single family 1872 sqft 2-bedrooms 2-bath home on approximately 3/4 acre of land. This 37,824 sqft lot provides lots of land to build that gazebo, that garage that you always wanted and don't forget the vegetable garden...awesome!! This property can be an investment property with 2 - 2 bedroom apartments with separate meters and own entrances. There is such a huge demand in this area for rental units and this is a great investment property. Both units have been refurbished and are ready for renting. That first time homebuyer...what a great way to start your real estate journey for a single family home.. Let's have a quick tour. We enter the main front door where we have a foyer with closet. Remove the closet and you'll have access to basement and a single family home. We move on to the stylish kitchen with a separate dining room. The extra size living room gives the open concept that gives flow. There are 2 nice size bedrooms and a 4pc bath. The laundry room is in the lower level with washer/dryer laundry. The side entrance is for entrance to the lower level. which has a huge eat-in kitchen, 4pc bath and 2 large bedrooms and hookup for washer/dryer. Come. walk this place...Vision What this place could be.. you decide if this is where you want to be...Don't Delay...Call Today!! (id:55727)
Property Details
| MLS® Number | 1279738 |
| Property Type | Single Family |
| AmenitiesNearBy | Recreation |
| StorageType | Storage Shed |
Building
| BathroomTotal | 2 |
| BedroomsAboveGround | 2 |
| BedroomsBelowGround | 2 |
| BedroomsTotal | 4 |
| Appliances | Refrigerator, Stove |
| ConstructedDate | 1990 |
| ConstructionStyleAttachment | Detached |
| ConstructionStyleSplitLevel | Split Level |
| ExteriorFinish | Vinyl Siding |
| FlooringType | Laminate, Mixed Flooring, Other |
| HeatingFuel | Electric |
| HeatingType | Baseboard Heaters |
| StoriesTotal | 1 |
| SizeInterior | 1872 Sqft |
| Type | House |
Land
| AccessType | Year-round Access |
| Acreage | No |
| LandAmenities | Recreation |
| LandscapeFeatures | Landscaped |
| Sewer | Septic Tank |
| SizeIrregular | .868 Acre. 37,824 Sqft |
| SizeTotalText | .868 Acre. 37,824 Sqft |
| ZoningDescription | Res |
Rooms
| Level | Type | Length | Width | Dimensions |
|---|---|---|---|---|
| Basement | Utility Room | 7'4"" x 11'1"" | ||
| Basement | Bedroom | 11'0"" X 12'6"" | ||
| Basement | Bedroom | 11'0"" X 12'6"" | ||
| Basement | Bath (# Pieces 1-6) | 6'0"" X 7'8'"" | ||
| Basement | Living Room | 9'9"" x 11'1"" | ||
| Basement | Not Known | 9'7"" X 11'11"" | ||
| Basement | Porch | 4'6"" x 5'5"" | ||
| Main Level | Bedroom | 10'0"" x 12'10"" | ||
| Main Level | Bedroom | 12'10"" x 12'10"" | ||
| Main Level | Bath (# Pieces 1-6) | 4'11"" x 9'0"" | ||
| Main Level | Living Room | 14'10"" X 15'3"" | ||
| Main Level | Dining Room | 9'1"" X 11'0"" | ||
| Main Level | Kitchen | 10'0"" X 10'0"" | ||
| Main Level | Foyer | 6'3"" X 8'5"" |
https://www.realtor.ca/real-estate/27660431/25-st-johns-road-conception-hr
Interested?
Contact us for more information


