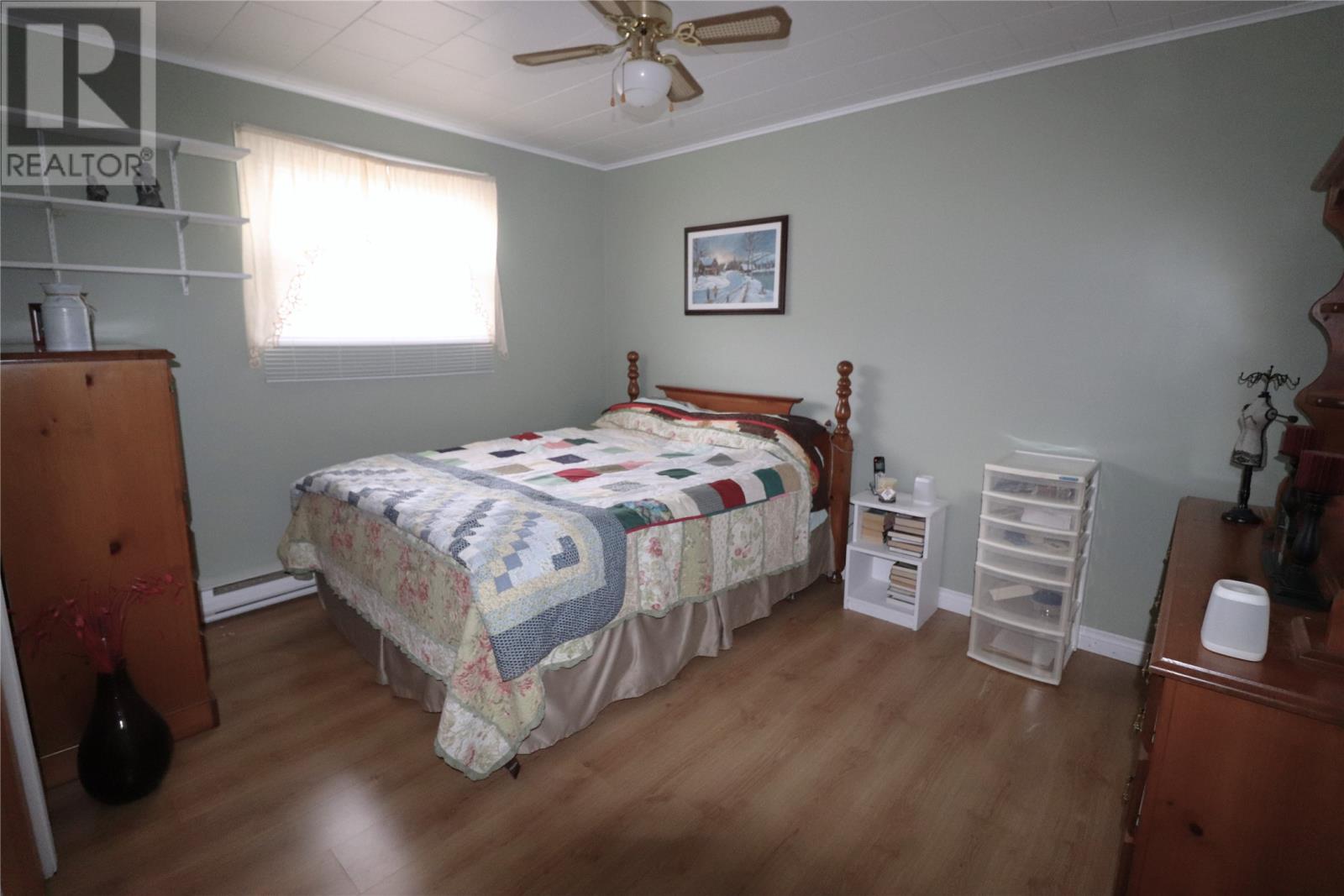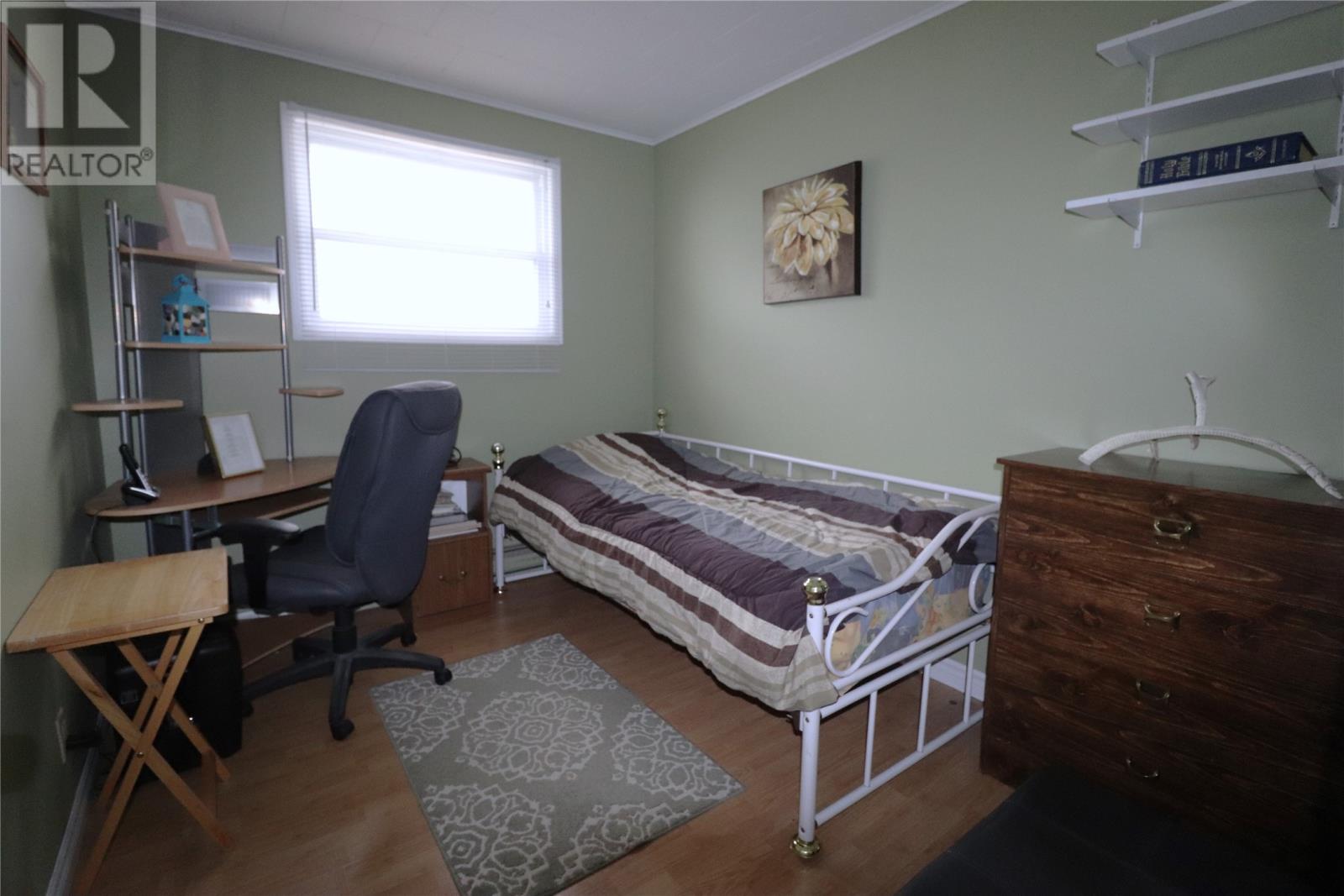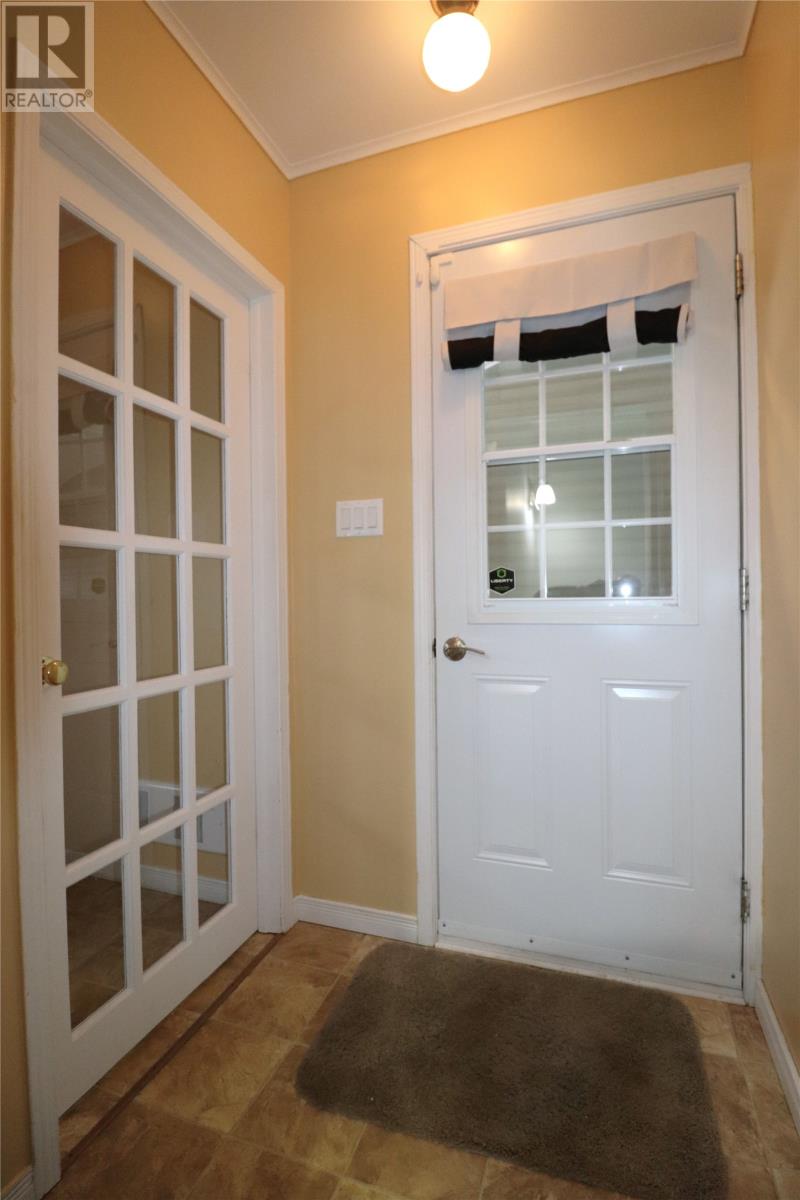25 Main Dam Road Deer Lake, Newfoundland & Labrador A8A 1S3
$234,900
Discover the perfect blend of quiet and comfort at 25 Main Dam Road in Deer Lake. Nestled in a peaceful area, this property boasts a spacious lot with excellent frontage, mature landscaping, and a variety of fruit trees in the backyard. The home features an attached 15x24 garage and a convenient storage shed. Its attractive curb appeal is also features a paved driveway and mature trees that provide both shade and beauty. Inside, you’ll find a cozy galley kitchen with oak cabinets, a bright dining room with access to a patio deck, and a spacious, sunlit living room complete with an electric fireplace and full mantel. The main level offers three comfortable bedrooms and a bathroom. The lower level expands your living space with two family rooms, an additional bedroom, a utility room, and a laundry room. It can be easily Modified to add more bedrooms! This Well maintained and move-in ready home is sure to impress. Don’t miss the opportunity to make it yours—call today to schedule a viewing! (id:55727)
Property Details
| MLS® Number | 1281066 |
| Property Type | Single Family |
| Equipment Type | None |
| Rental Equipment Type | None |
Building
| Bathroom Total | 1 |
| Bedrooms Above Ground | 3 |
| Bedrooms Below Ground | 1 |
| Bedrooms Total | 4 |
| Appliances | Dishwasher, Refrigerator, Stove, Washer, Dryer |
| Architectural Style | Bungalow |
| Constructed Date | 1974 |
| Construction Style Attachment | Detached |
| Exterior Finish | Vinyl Siding |
| Fixture | Drapes/window Coverings |
| Flooring Type | Carpeted, Hardwood, Other |
| Foundation Type | Concrete |
| Heating Fuel | Electric |
| Heating Type | Baseboard Heaters, Heat Pump |
| Stories Total | 1 |
| Size Interior | 1,888 Ft2 |
| Type | House |
| Utility Water | Municipal Water |
Parking
| Attached Garage |
Land
| Access Type | Year-round Access |
| Acreage | No |
| Landscape Features | Landscaped |
| Sewer | Municipal Sewage System |
| Size Irregular | Irreg Shape- See Survey(177fx144x96x120) |
| Size Total Text | Irreg Shape- See Survey(177fx144x96x120)|under 1/2 Acre |
| Zoning Description | Residential |
Rooms
| Level | Type | Length | Width | Dimensions |
|---|---|---|---|---|
| Lower Level | Laundry Room | 8.2 x 11.2 | ||
| Lower Level | Bedroom | 9 x 10.10 | ||
| Lower Level | Utility Room | 8 x 14 | ||
| Lower Level | Family Room | 10.6 x 25.1 | ||
| Lower Level | Family Room | 10.10 x 18.9 | ||
| Main Level | Other | 4 x 4.8 | ||
| Main Level | Porch | 4.4 x 4.4 | ||
| Main Level | Bath (# Pieces 1-6) | 4pc 5 x 7.1 | ||
| Main Level | Bedroom | 8.10 x 10.6 | ||
| Main Level | Bedroom | 8.3 x 10.3 | ||
| Main Level | Bedroom | 10.1 x 12.3 | ||
| Main Level | Living Room | 11.8 x 19.4 | ||
| Main Level | Dining Room | 8.1 x 11.10 | ||
| Main Level | Kitchen | 8.2 x 11.6 | ||
| Other | Not Known | 15 x 24 |
Contact Us
Contact us for more information


































