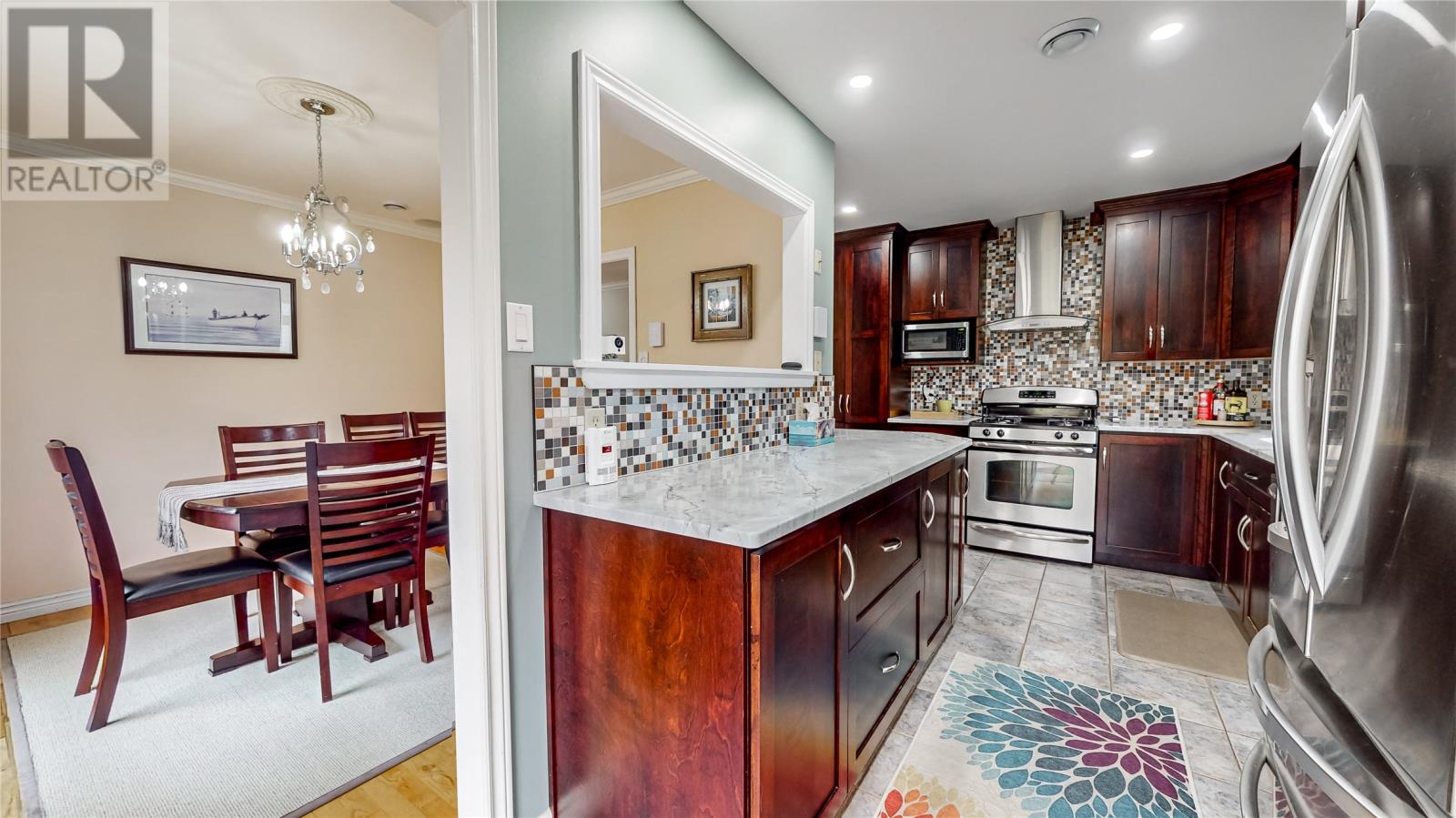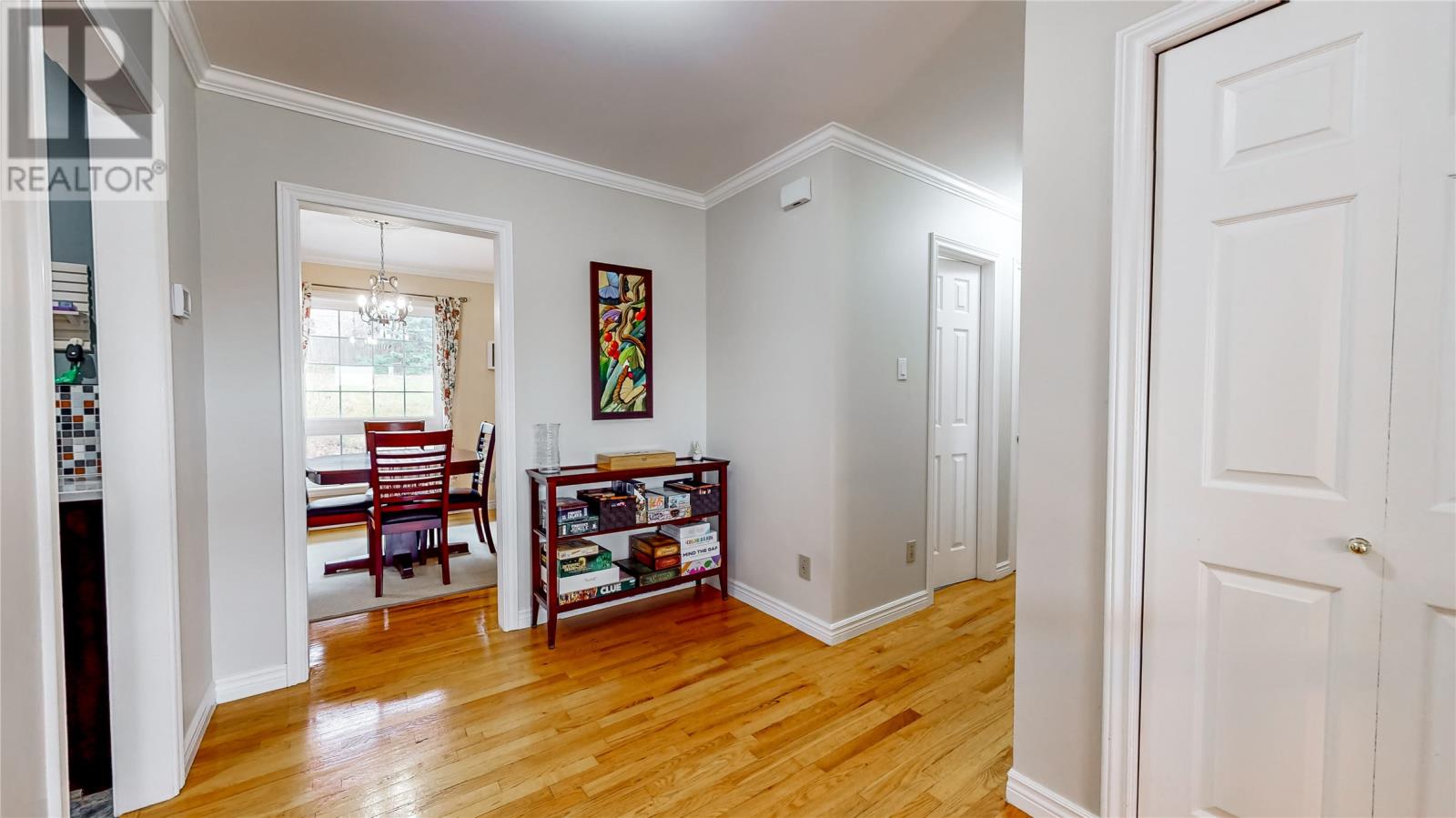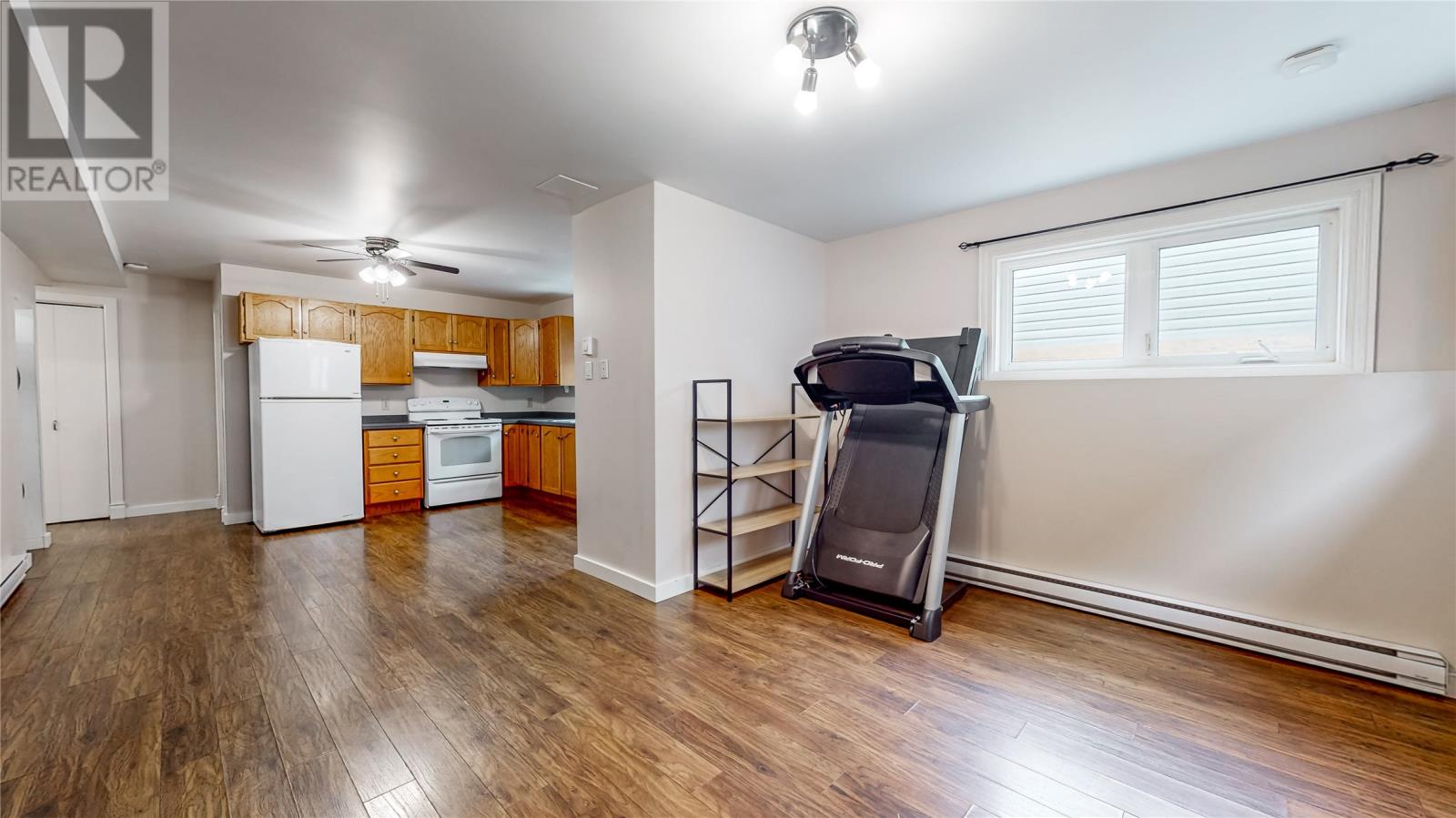25 Hopeall Street St. John's, Newfoundland & Labrador A1E 5S9
$400,000
Welcome to this beautifully updated 2 apartment home, where modern style meets comfort. Located in a desirable neighborhood, this home boasts a stunning custom kitchen with elegant granite countertops, perfect for preparing meals or entertaining guests. The main floor features gleaming hardwood floors that add warmth and sophistication to the living spaces. Enjoy the privacy of your own deck, a perfect spot for morning coffee or evening relaxation. The spacious master bedroom includes an ensuite with a luxurious custom-tiled shower, creating a spa-like experience right at home. The thoughtful layout includes a finished rec room, providing additional living space for a home office, entertainment area, or playroom. Whether you're looking to unwind, entertain, or simply enjoy the convenience of an impeccably designed space, this apartment offers it all. The Bright and open basement apartment with all above ground windows, has its own private deck area which is sure to attract great tenants. the apartment is currently vacant so you can choose your own. Seller Directive in place for Sunday Nov 24, 2024 at 4pm all offers to be left open to 8pm Sunday (id:55727)
Property Details
| MLS® Number | 1279856 |
| Property Type | Single Family |
| AmenitiesNearBy | Recreation, Shopping |
| EquipmentType | None |
| RentalEquipmentType | None |
| Structure | Patio(s) |
Building
| BathroomTotal | 3 |
| BedroomsTotal | 5 |
| ConstructedDate | 1987 |
| ConstructionStyleAttachment | Detached |
| ConstructionStyleSplitLevel | Split Level |
| CoolingType | Air Exchanger |
| ExteriorFinish | Brick, Vinyl Siding |
| FireplaceFuel | Propane |
| FireplacePresent | Yes |
| FireplaceType | Insert |
| FlooringType | Ceramic Tile, Hardwood, Laminate |
| FoundationType | Concrete |
| HeatingFuel | Electric |
| HeatingType | Baseboard Heaters |
| SizeInterior | 2712 Sqft |
| Type | Two Apartment House |
| UtilityWater | Municipal Water |
Land
| Acreage | No |
| FenceType | Fence |
| LandAmenities | Recreation, Shopping |
| LandscapeFeatures | Landscaped |
| Sewer | Municipal Sewage System |
| SizeIrregular | 8265 Sqf |
| SizeTotalText | 8265 Sqf|7,251 - 10,889 Sqft |
| ZoningDescription | Res |
Rooms
| Level | Type | Length | Width | Dimensions |
|---|---|---|---|---|
| Basement | Bath (# Pieces 1-6) | 4pc | ||
| Basement | Not Known | 11.9 10.8 | ||
| Basement | Not Known | 10.10 x 12.4 | ||
| Basement | Not Known | 11.6 x 14.8 | ||
| Basement | Not Known | 13.11 x 14.8 | ||
| Basement | Laundry Room | 6.1 x 9.6 | ||
| Basement | Recreation Room | 12.6 x 14.8 | ||
| Main Level | Ensuite | 3pc | ||
| Main Level | Bedroom | 9.3 x 13.7 | ||
| Main Level | Bedroom | 9.9 x 13.7 | ||
| Main Level | Bath (# Pieces 1-6) | 4pc | ||
| Main Level | Primary Bedroom | 10.5 x 13.7 | ||
| Main Level | Dining Room | 10.10 x 10.1 | ||
| Main Level | Kitchen | 10.8 x 17.10 | ||
| Main Level | Living Room | 10.8 x 16.10 |
https://www.realtor.ca/real-estate/27672412/25-hopeall-street-st-johns
Interested?
Contact us for more information




























