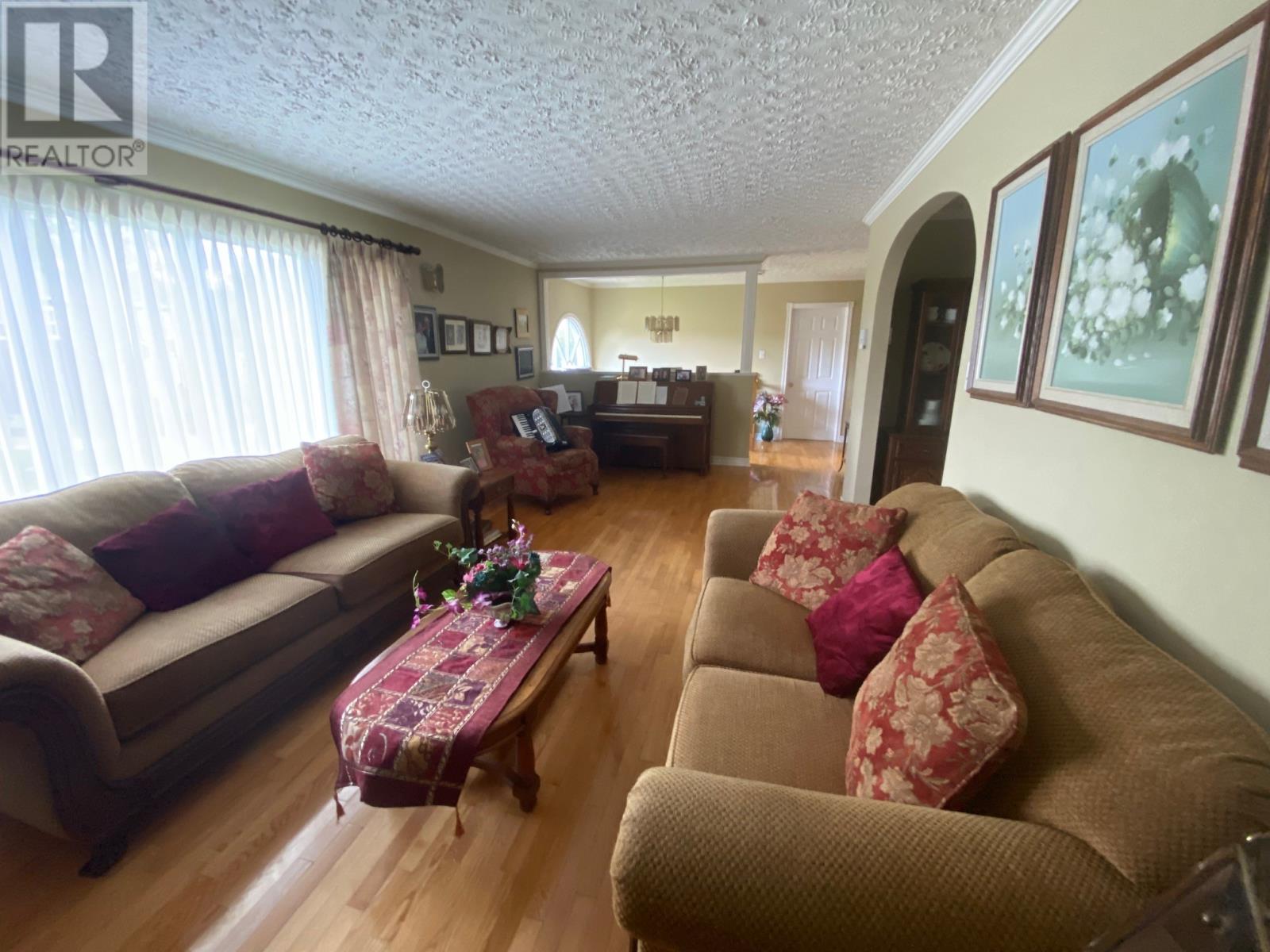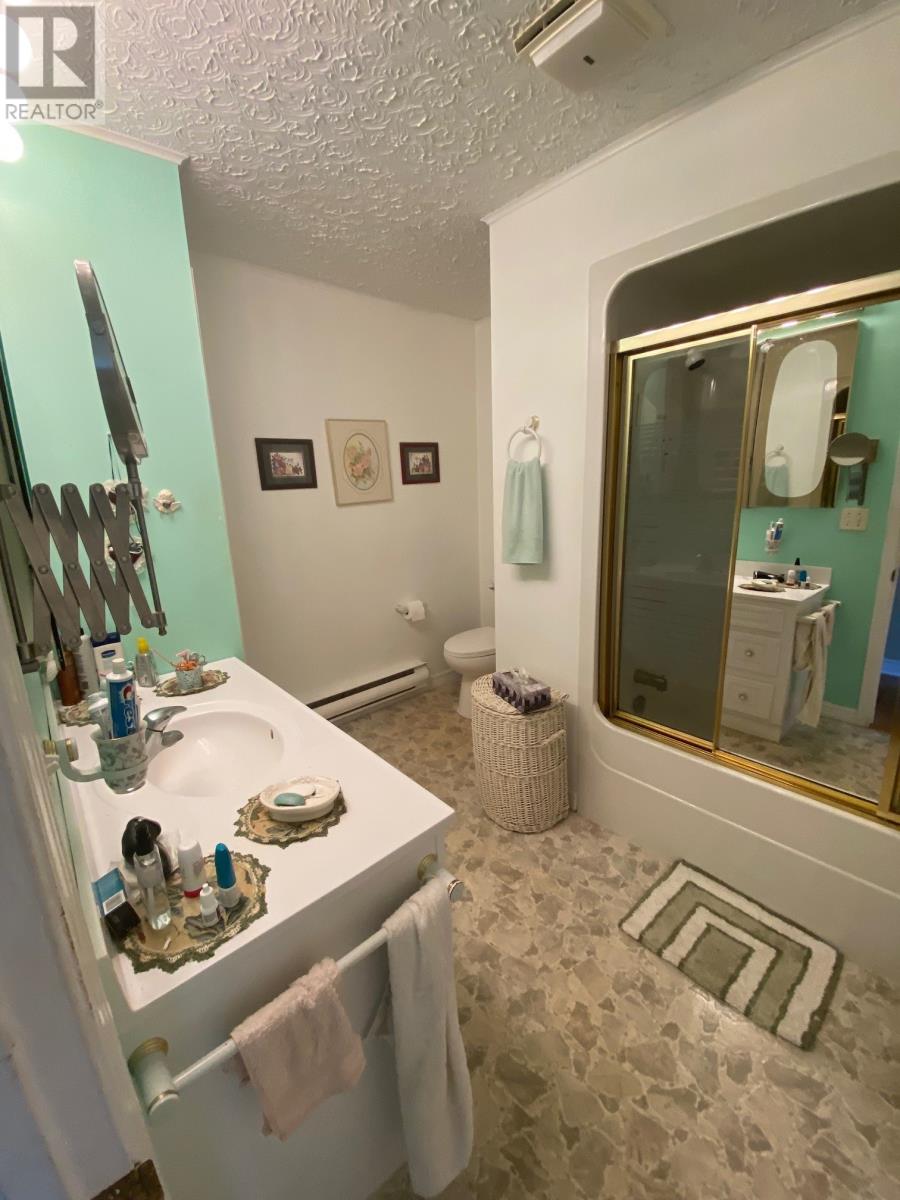4 Bedroom
2 Bathroom
2576 sqft
Bungalow
Fireplace
Baseboard Heaters
Landscaped
$299,900
Situated in the center of the city in one of the most desired & quiet neighborhoods of Corner Brook. Ideally located within walking distance to schools, churches, park, sport fields, walking trail system, grocery, retail, restaurants, entertainment & more. The main level features a large living room with brick fireplace (electric insert), dining room, kitchen, family room with large windows providing natural light & door leading to rear deck & beautiful landscaped backyard which has a large two story 15 x 16 barn style storage shed. Completing the main level are 3 bedrooms, & 1 full bath. Downstairs there's a large rec room, bedroom, laundry room, storage/workshop area, porch & walkout to the spacious double paved driveway. Upgrades include 200amp breaker service, shed has a 60 amp breaker service, siding, shingles & deck Perfect family home in a great neighborhood conveniently located to all the city has offer. (id:55727)
Property Details
|
MLS® Number
|
1277378 |
|
Property Type
|
Single Family |
|
AmenitiesNearBy
|
Recreation, Shopping |
|
EquipmentType
|
None |
|
RentalEquipmentType
|
None |
|
StorageType
|
Storage Shed |
Building
|
BathroomTotal
|
2 |
|
BedroomsAboveGround
|
3 |
|
BedroomsBelowGround
|
1 |
|
BedroomsTotal
|
4 |
|
Appliances
|
Cooktop, Dishwasher, Refrigerator, Microwave, Oven - Built-in |
|
ArchitecturalStyle
|
Bungalow |
|
ConstructedDate
|
1964 |
|
ConstructionStyleAttachment
|
Detached |
|
ExteriorFinish
|
Brick, Vinyl Siding |
|
FireplacePresent
|
Yes |
|
FlooringType
|
Hardwood, Laminate, Mixed Flooring |
|
FoundationType
|
Concrete |
|
HalfBathTotal
|
1 |
|
HeatingFuel
|
Electric |
|
HeatingType
|
Baseboard Heaters |
|
StoriesTotal
|
1 |
|
SizeInterior
|
2576 Sqft |
|
Type
|
House |
|
UtilityWater
|
Municipal Water |
Land
|
AccessType
|
Year-round Access |
|
Acreage
|
No |
|
LandAmenities
|
Recreation, Shopping |
|
LandscapeFeatures
|
Landscaped |
|
Sewer
|
Municipal Sewage System |
|
SizeIrregular
|
63' X 124' X 112' X 140' |
|
SizeTotalText
|
63' X 124' X 112' X 140'|10,890 - 21,799 Sqft (1/4 - 1/2 Ac) |
|
ZoningDescription
|
Residential |
Rooms
| Level |
Type |
Length |
Width |
Dimensions |
|
Basement |
Porch |
|
|
11.2 x 7.11 |
|
Basement |
Workshop |
|
|
9.1 x 4.10 |
|
Basement |
Bath (# Pieces 1-6) |
|
|
5.5 x 5.0 |
|
Basement |
Laundry Room |
|
|
11.2 x 9.1 |
|
Basement |
Bedroom |
|
|
12.10 x 9.5 |
|
Basement |
Recreation Room |
|
|
30.2 x 10.7 |
|
Main Level |
Porch |
|
|
6.4 x 4.0 |
|
Main Level |
Bath (# Pieces 1-6) |
|
|
9.9 x 8.2 |
|
Main Level |
Primary Bedroom |
|
|
12.3 x12.3 |
|
Main Level |
Bedroom |
|
|
9.9 x 8.8 |
|
Main Level |
Bedroom |
|
|
13.3 x 8.8 |
|
Main Level |
Family Room |
|
|
16.5 x 11.7 |
|
Main Level |
Kitchen |
|
|
11.5 x 10.2 |
|
Main Level |
Dining Room |
|
|
11.6 x 9.0 |
|
Main Level |
Living Room/fireplace |
|
|
24.8 x 13.4 |
https://www.realtor.ca/real-estate/27440287/25-dorchester-avenue-corner-brook


































