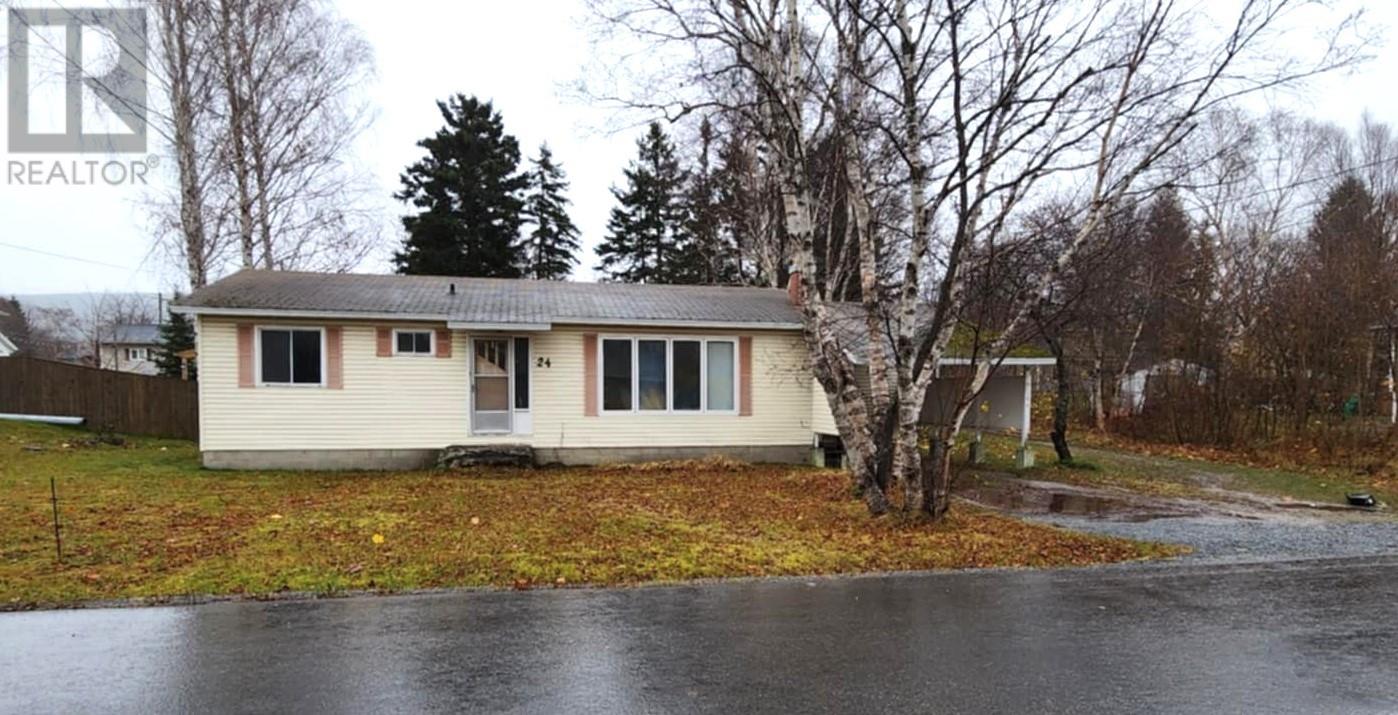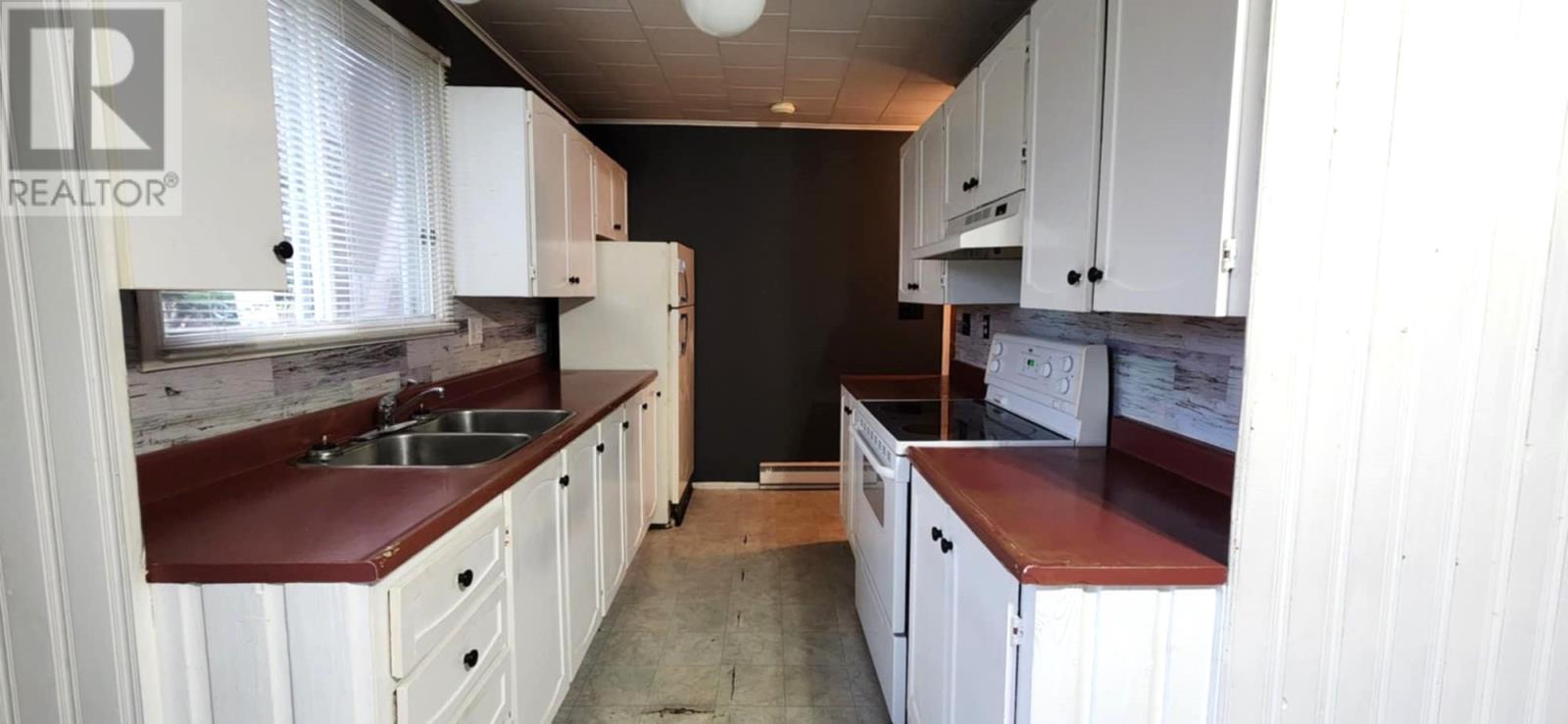24 Dawson Drive Pasadena, Newfoundland & Labrador A0L 1K0
3 Bedroom
1 Bathroom
960 sqft
Bungalow
Landscaped
$169,900
DIY project for the handyman! If you are looking for an all on one level living then this 3 bedroom, 1 bathroom home with a galley style kitchen, dining area, & cozy living room is looking for a new makeover. The large 111x125 sized lot gives amble room if you wanted to change the car port to an attached garage. Great location! Call for details “Sold as is where is” (id:55727)
Property Details
| MLS® Number | 1279711 |
| Property Type | Single Family |
| AmenitiesNearBy | Recreation, Shopping |
| EquipmentType | None |
| RentalEquipmentType | None |
| StorageType | Storage Shed |
Building
| BathroomTotal | 1 |
| BedroomsAboveGround | 3 |
| BedroomsTotal | 3 |
| Appliances | Stove |
| ArchitecturalStyle | Bungalow |
| ConstructedDate | 1975 |
| ConstructionStyleAttachment | Detached |
| ExteriorFinish | Other |
| FlooringType | Carpeted, Other |
| FoundationType | Block |
| HeatingFuel | Electric |
| StoriesTotal | 1 |
| SizeInterior | 960 Sqft |
| Type | House |
| UtilityWater | Municipal Water |
Parking
| Carport |
Land
| AccessType | Year-round Access |
| Acreage | No |
| LandAmenities | Recreation, Shopping |
| LandscapeFeatures | Landscaped |
| Sewer | Municipal Sewage System |
| SizeIrregular | 111 X 125 |
| SizeTotalText | 111 X 125|10,890 - 21,799 Sqft (1/4 - 1/2 Ac) |
| ZoningDescription | Res |
Rooms
| Level | Type | Length | Width | Dimensions |
|---|---|---|---|---|
| Main Level | Laundry Room | 7.3 x 5.0 | ||
| Main Level | Bath (# Pieces 1-6) | 7.3 x 4.9 | ||
| Main Level | Bedroom | 10.1 x 8.10 | ||
| Main Level | Bedroom | 12.3 x 10.1 | ||
| Main Level | Bedroom | 10.6 x 9.0 | ||
| Main Level | Dining Room | 12.7 x 8.7 | ||
| Main Level | Living Room | 19.2 x 10.5 | ||
| Main Level | Kitchen | 11.0 x 7.3 |
https://www.realtor.ca/real-estate/27659964/24-dawson-drive-pasadena
Interested?
Contact us for more information
























