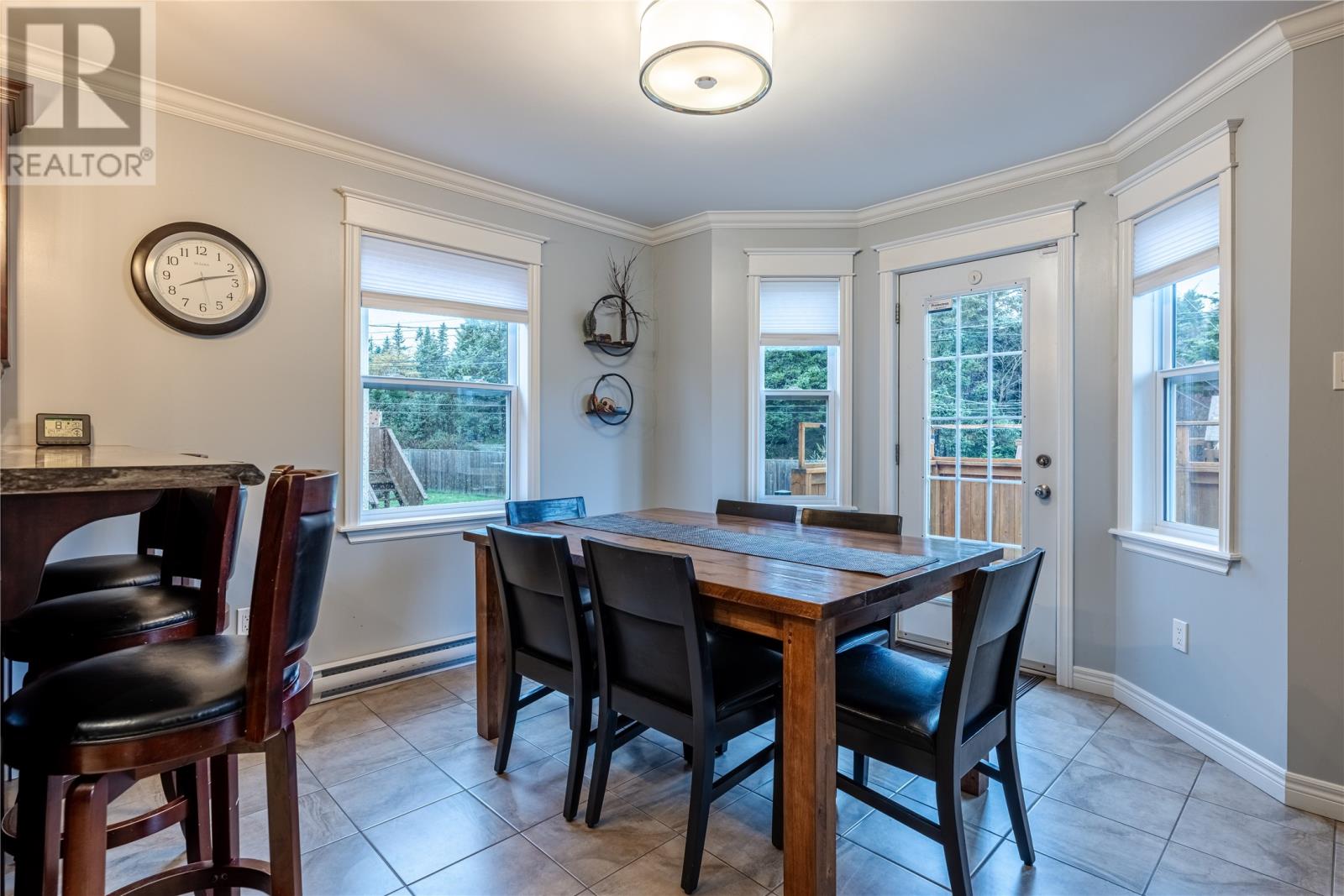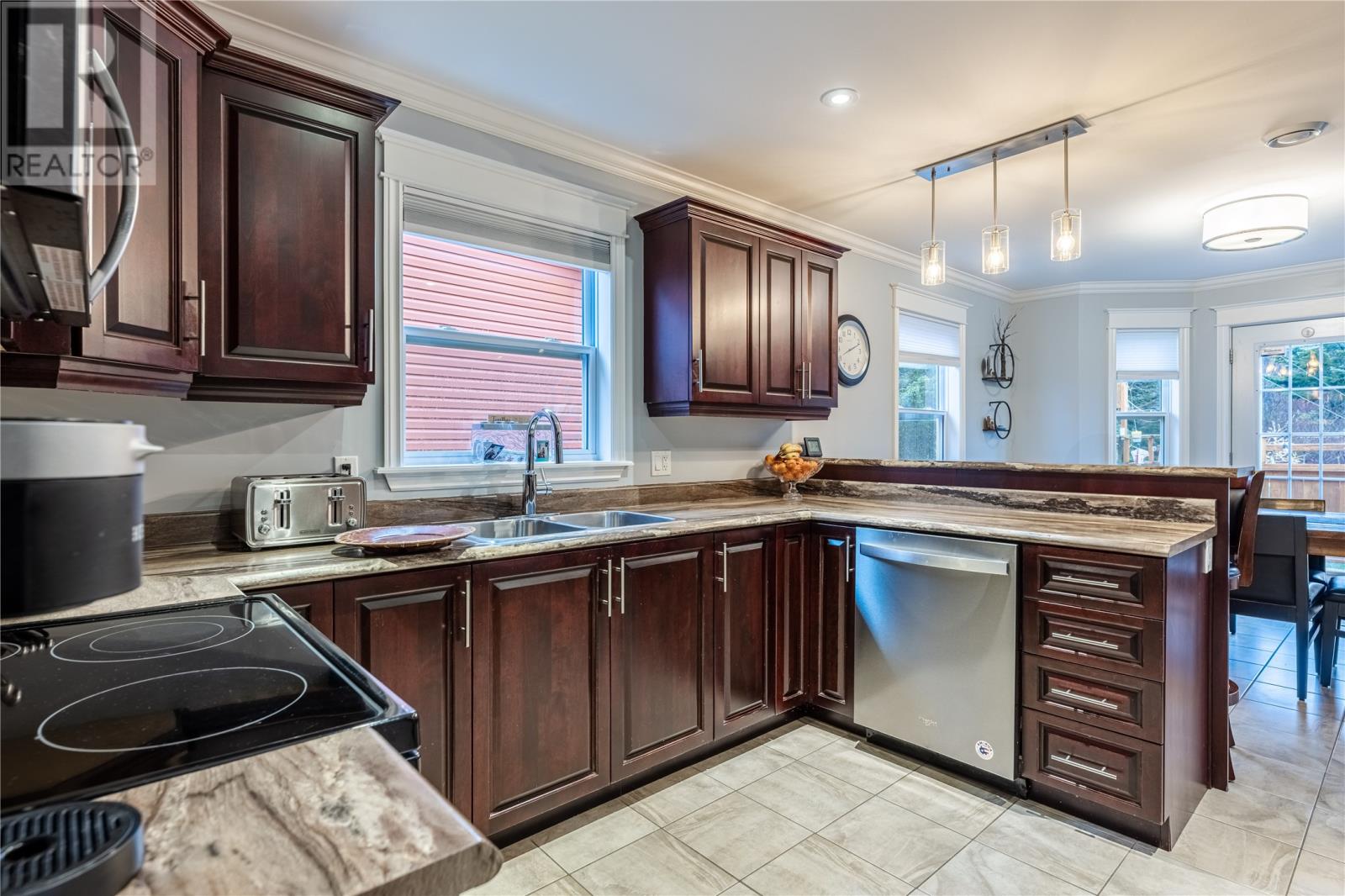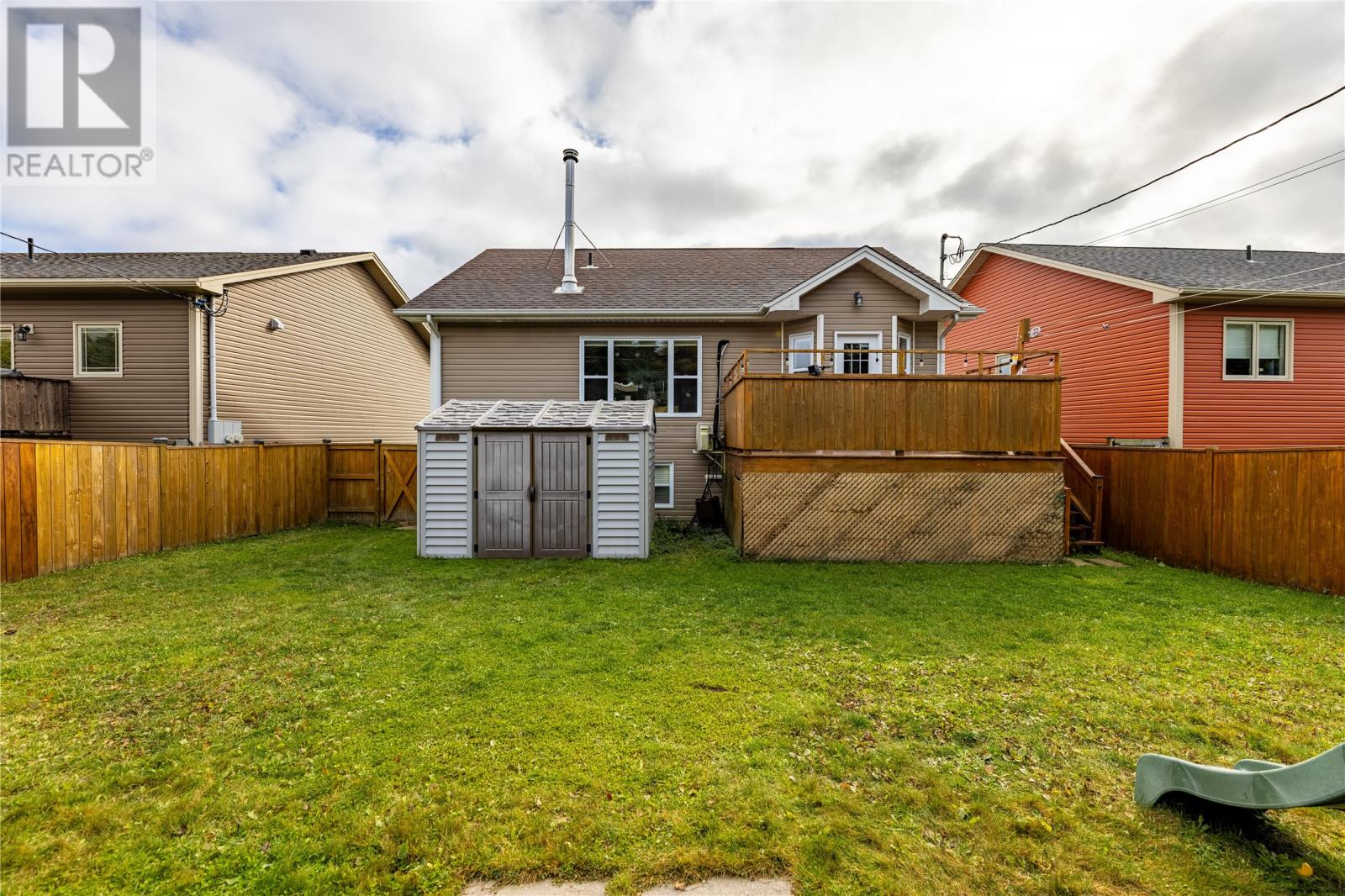21 Stephano Street St. John's, Newfoundland & Labrador A1B 0J7
$449,900
Discover the charm and convenience of this beautiful, bright, and spacious bungalow located in the desirable Westgate neighborhood, just minutes from Avalon Mall, Memorial University, and highway access! This open-concept home welcomes you with a cozy living room complete with a woodstove, a dining area that opens onto the rear patio and garden, and a modern kitchen featuring a sit-up peninsula and stainless steel appliances. The main floor boasts three generously sized bedrooms, including a primary bedroom with a walk-in closet and ensuite, as well as a main family bathroom. The fully developed basement offers even more space with a large rec room, a fourth bedroom, powder room and ample storage. Notable upgrades include a 3-head mini split system and an efficient woodstove for year-round comfort. Don't miss out!! (id:55727)
Property Details
| MLS® Number | 1279791 |
| Property Type | Single Family |
| AmenitiesNearBy | Recreation, Shopping |
Building
| BathroomTotal | 3 |
| BedroomsAboveGround | 3 |
| BedroomsBelowGround | 1 |
| BedroomsTotal | 4 |
| ArchitecturalStyle | Bungalow |
| ConstructedDate | 2014 |
| ConstructionStyleAttachment | Detached |
| ExteriorFinish | Vinyl Siding |
| FireplaceFuel | Wood |
| FireplacePresent | Yes |
| FireplaceType | Woodstove |
| FlooringType | Ceramic Tile, Hardwood, Mixed Flooring |
| FoundationType | Concrete |
| HalfBathTotal | 1 |
| HeatingFuel | Electric, Wood |
| HeatingType | Baseboard Heaters |
| StoriesTotal | 1 |
| SizeInterior | 2009 Sqft |
| Type | House |
| UtilityWater | Municipal Water |
Parking
| Attached Garage |
Land
| AccessType | Year-round Access |
| Acreage | No |
| LandAmenities | Recreation, Shopping |
| LandscapeFeatures | Landscaped |
| Sewer | Municipal Sewage System |
| SizeIrregular | Under 0.5 Acres |
| SizeTotalText | Under 0.5 Acres|under 1/2 Acre |
| ZoningDescription | Res. |
Rooms
| Level | Type | Length | Width | Dimensions |
|---|---|---|---|---|
| Basement | Bath (# Pieces 1-6) | 2PC | ||
| Basement | Bedroom | 12.0x14.0 | ||
| Basement | Recreation Room | 14.0x16.0 | ||
| Main Level | Bath (# Pieces 1-6) | 4pc | ||
| Main Level | Bedroom | 11.6x11.6 | ||
| Main Level | Bedroom | 12.0x11.0 | ||
| Main Level | Ensuite | 6.0x9.0 | ||
| Main Level | Primary Bedroom | 14.6x12.0 | ||
| Main Level | Dining Room | 10.0x12.0 | ||
| Main Level | Kitchen | 11.0x12.0 | ||
| Main Level | Living Room | 15.0x12.0 | ||
| Main Level | Foyer | 9.0x8.0 |
https://www.realtor.ca/real-estate/27664934/21-stephano-street-st-johns
Interested?
Contact us for more information









































