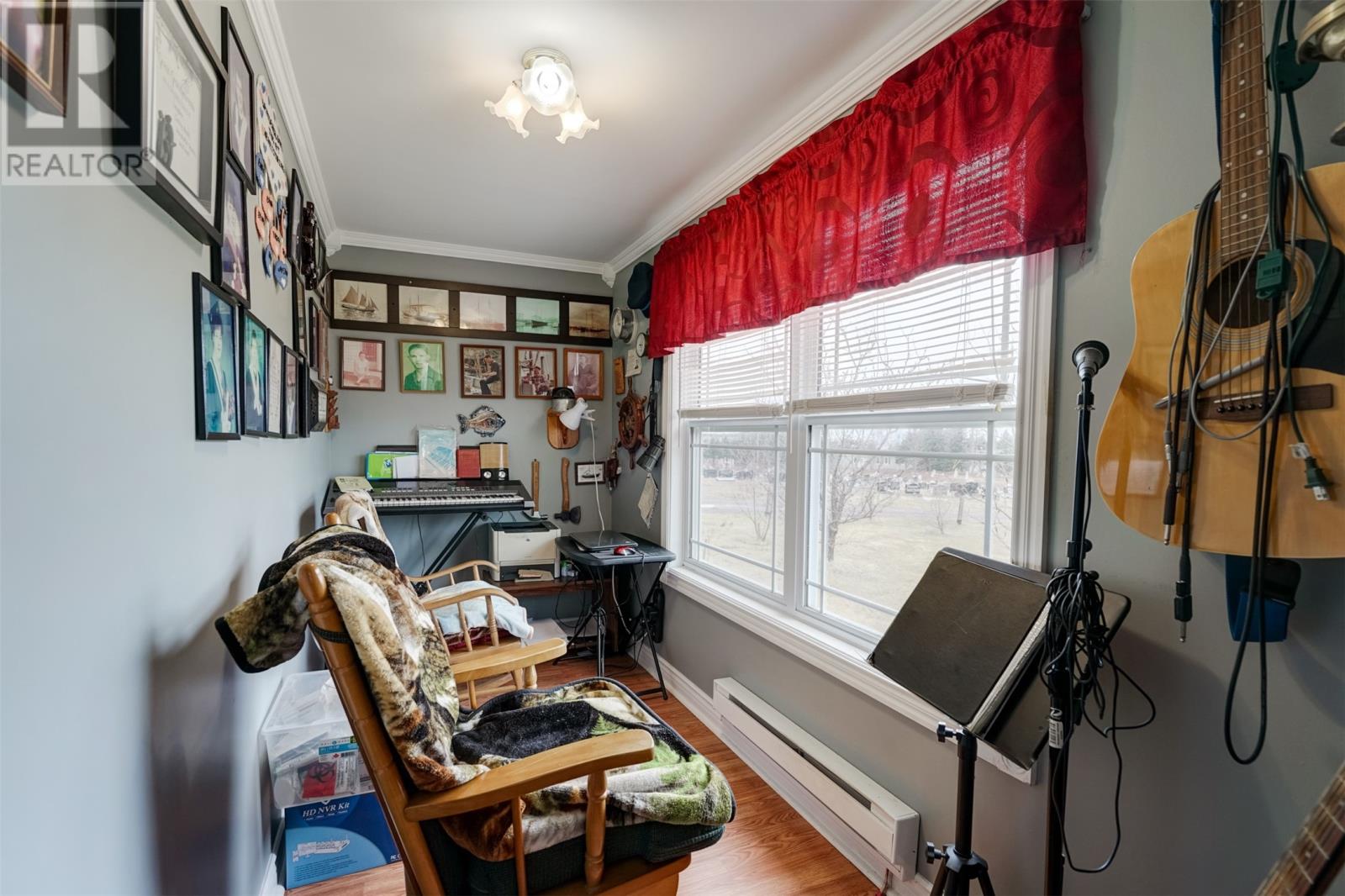20 Witch Hazel Road Heart's Delight-Islington, Newfoundland & Labrador A0B 2A0
$159,000
If you’ve been dreaming of a simple, laid-back lifestyle, this cozy 2-bedroom, 1-bathroom home in Heart's Delight-Islington might be just what you’re looking for! The home has a warm and welcoming vibe, with a comfortable living space and a kitchen that’s ready for all your favorite meals. The two bedrooms offer a quiet place to unwind, and the bathroom is functional and easy to maintain. One of the best features of this property is the double detached garage—great for keeping vehicles, working on projects, or storing extra gear. With an ocean view just outside, you’ll love spending time on the property, taking in the scenery and fresh sea air. Tucked away in a peaceful community, this home is perfect for slowing down, whether it’s a full-time residence or a weekend getaway. Come see it for yourself and experience the relaxed charm of Heart’s Delight-Islington. Book your viewing today! There will be no conveyance of any written signed offers prior to 6:00 PM January 25, 2025. All offers are to remain open for acceptance until 9:00 PM January 25, 2025. (id:55727)
Property Details
| MLS® Number | 1281167 |
| Property Type | Single Family |
| Amenities Near By | Recreation |
| Structure | Patio(s) |
| View Type | Ocean View, View |
Building
| Bathroom Total | 1 |
| Bedrooms Above Ground | 2 |
| Bedrooms Total | 2 |
| Appliances | Dishwasher, Refrigerator, Stove, Washer, Dryer |
| Architectural Style | Bungalow |
| Constructed Date | 2016 |
| Construction Style Attachment | Detached |
| Exterior Finish | Vinyl Siding |
| Flooring Type | Laminate, Other |
| Foundation Type | Concrete, Stone |
| Heating Fuel | Electric |
| Heating Type | Baseboard Heaters |
| Stories Total | 1 |
| Size Interior | 997 Ft2 |
| Type | House |
| Utility Water | Municipal Water |
Parking
| Detached Garage | |
| Garage | 2 |
Land
| Access Type | Year-round Access |
| Acreage | No |
| Land Amenities | Recreation |
| Sewer | Municipal Sewage System |
| Size Irregular | 0.48 Acres |
| Size Total Text | 0.48 Acres|10,890 - 21,799 Sqft (1/4 - 1/2 Ac) |
| Zoning Description | Res. |
Rooms
| Level | Type | Length | Width | Dimensions |
|---|---|---|---|---|
| Main Level | Primary Bedroom | 12'6''X11'1'' | ||
| Main Level | Bath (# Pieces 1-6) | 8'8''X9'0'' | ||
| Main Level | Bedroom | 12'0''X11'1'' | ||
| Main Level | Hobby Room | 5'7''X13'4'' | ||
| Main Level | Living Room | 16'3''X12'0'' | ||
| Main Level | Dining Room | 9'0''X12'0'' | ||
| Main Level | Kitchen | 12'6''X12'0'' | ||
| Main Level | Foyer | 5'9''X10'0'' |
Contact Us
Contact us for more information






































