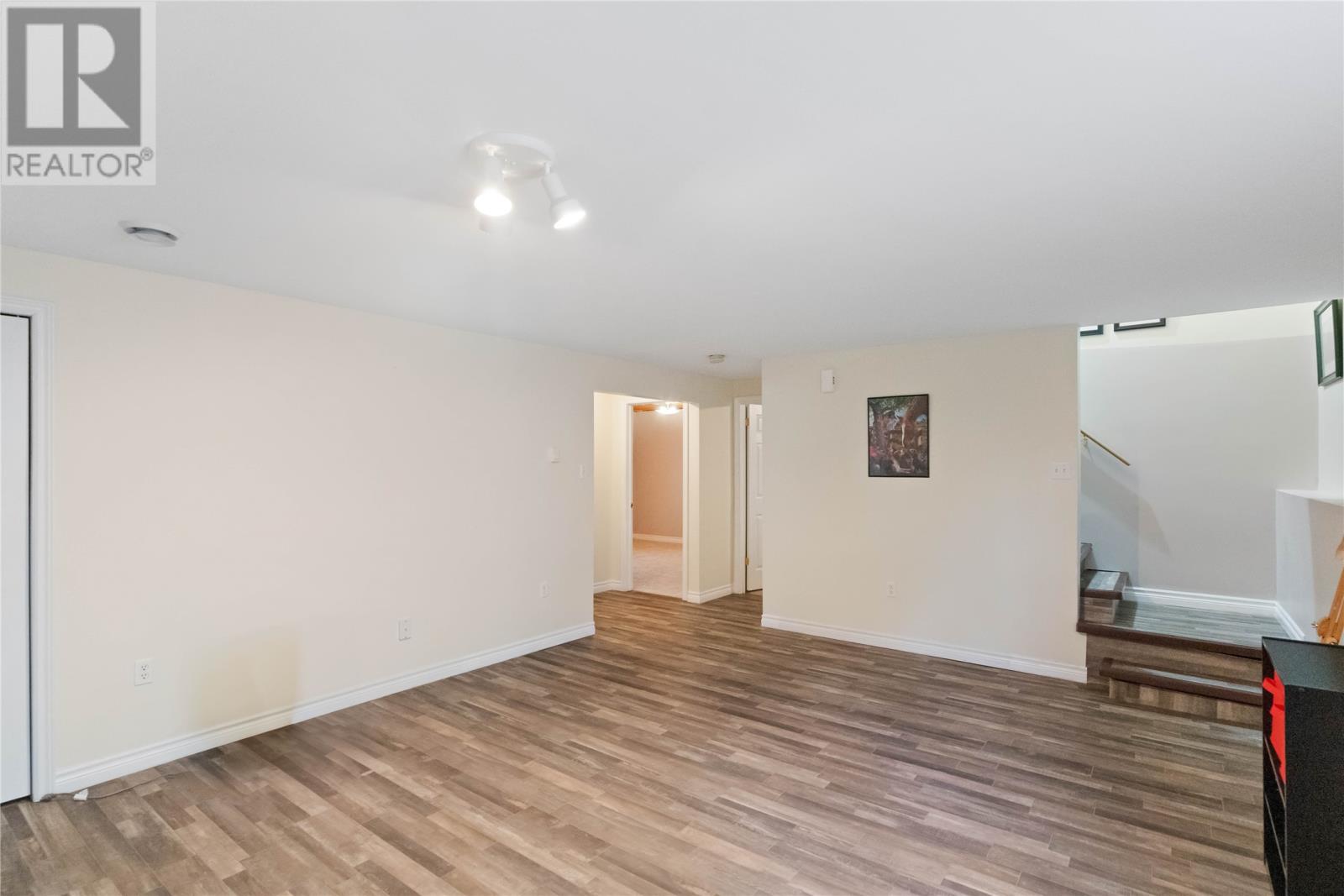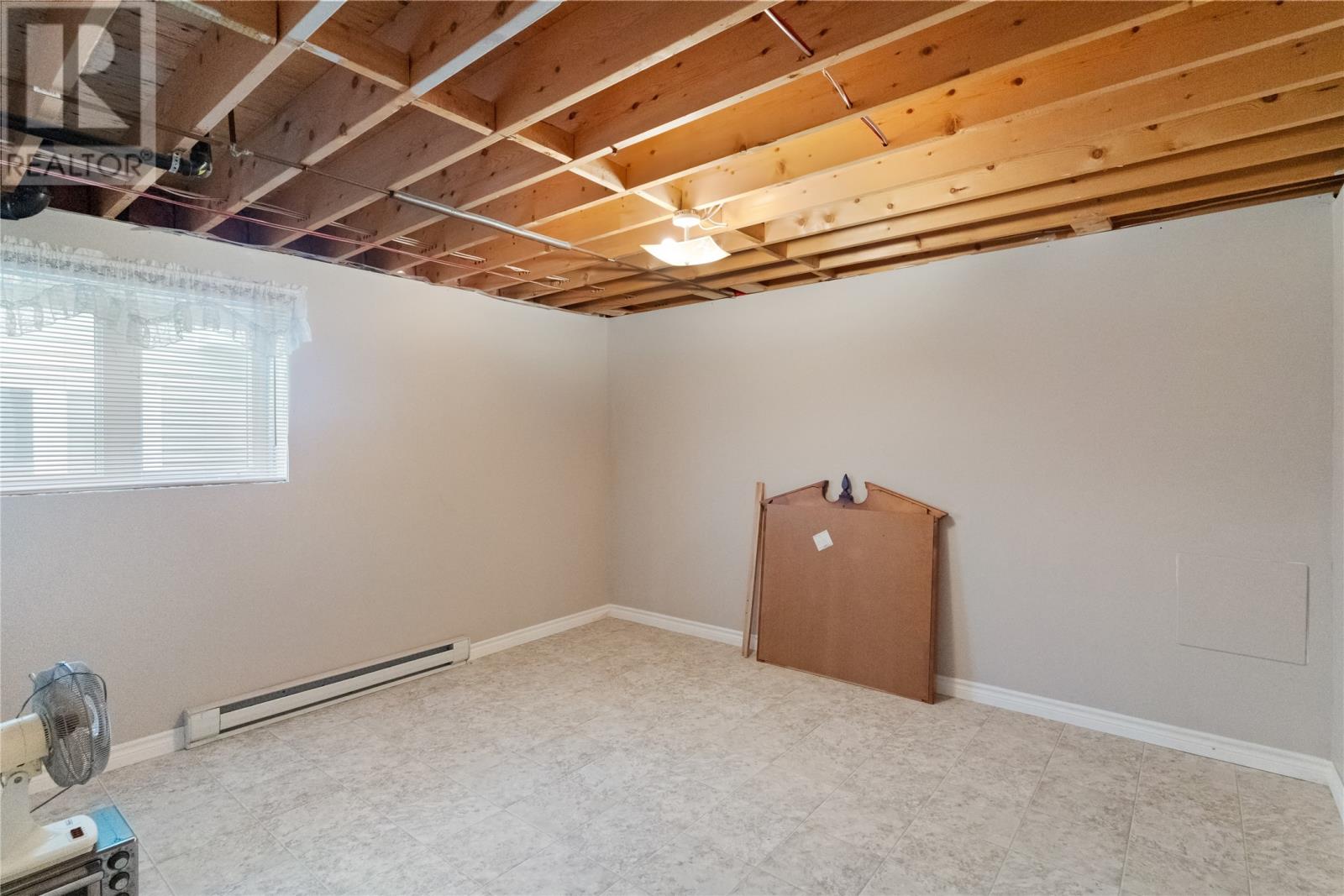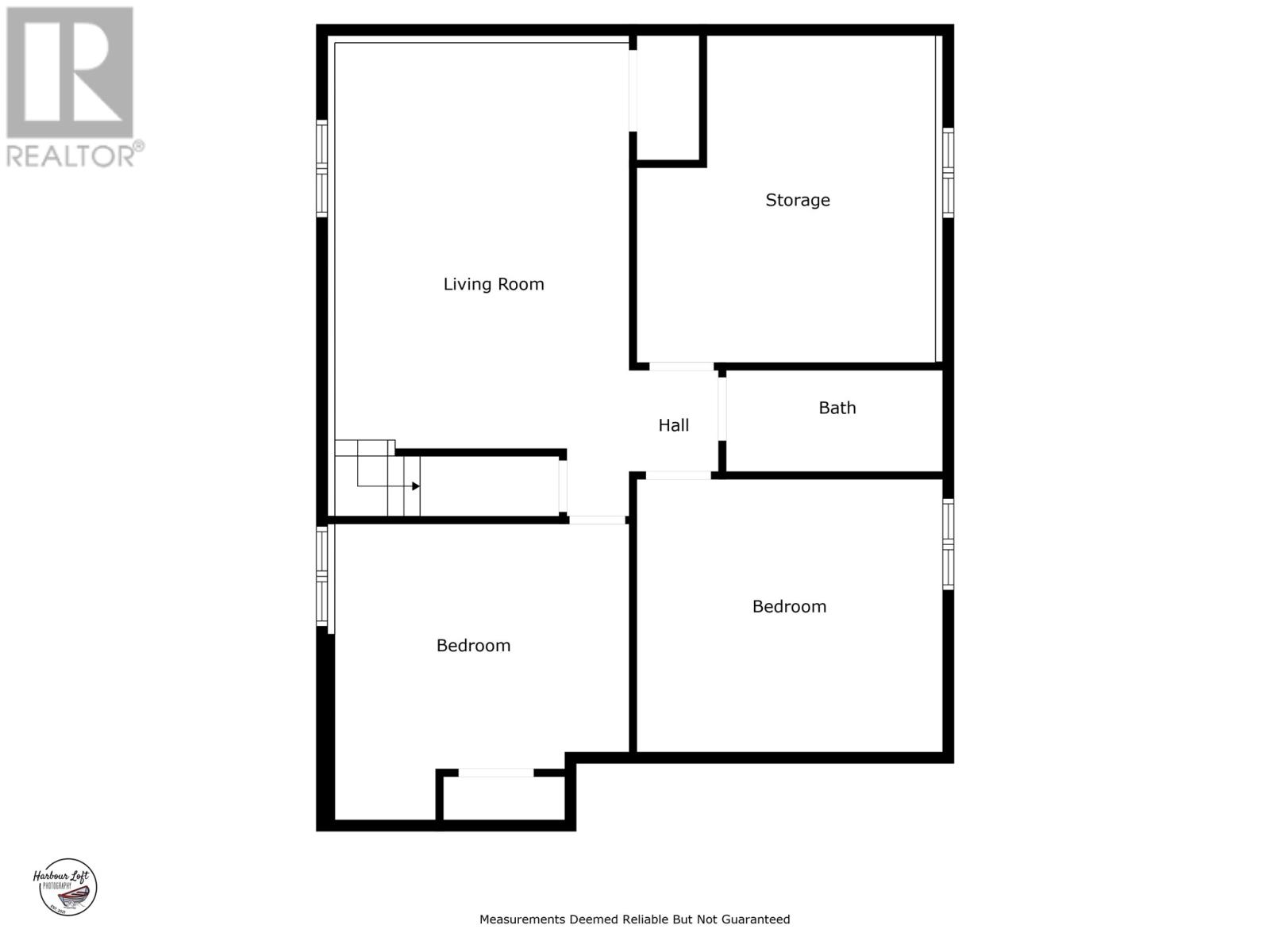20 Errol Place St. John's, Newfoundland & Labrador A1A 5H6
$339,900
Welcome to this beautiful and well-maintained bungalow, nestled in the highly sought-after east end of St. John’s. With 3 bedrooms and 2.5 baths, and main floor laundry this home offers the perfect blend of comfort and convenience. Situated on a quiet street, this property backs onto a peaceful greenbelt, providing a serene backdrop and direct access to walking trails. The main floor is home to 2 bedrooms, main bath, living room with propane fireplace, and large eat in kitchen. The fully developed basement has a large rec room, oversized 3rd bedroom and ample storage as well as a half bath with room for a future shower. With many recent upgrades in the last 10 years this home is move in ready! Book your private viewing today! As per seller direction, no conveyance of offers until Friday Jan 24th, 2025 at 6pm. (id:55727)
Property Details
| MLS® Number | 1281139 |
| Property Type | Single Family |
Building
| Bathroom Total | 3 |
| Bedrooms Above Ground | 2 |
| Bedrooms Below Ground | 1 |
| Bedrooms Total | 3 |
| Appliances | Dishwasher, Refrigerator, Stove, Washer, Dryer |
| Architectural Style | Bungalow |
| Constructed Date | 1998 |
| Construction Style Attachment | Detached |
| Cooling Type | Air Exchanger |
| Exterior Finish | Wood Shingles, Vinyl Siding |
| Flooring Type | Carpeted, Hardwood, Mixed Flooring, Other |
| Foundation Type | Concrete |
| Half Bath Total | 1 |
| Heating Fuel | Electric |
| Heating Type | Baseboard Heaters |
| Stories Total | 1 |
| Size Interior | 2,140 Ft2 |
| Type | House |
| Utility Water | Municipal Water |
Land
| Acreage | No |
| Sewer | Municipal Sewage System |
| Size Irregular | 38 X 80 Approx |
| Size Total Text | 38 X 80 Approx|under 1/2 Acre |
| Zoning Description | Res |
Rooms
| Level | Type | Length | Width | Dimensions |
|---|---|---|---|---|
| Basement | Bath (# Pieces 1-6) | 2 pc | ||
| Basement | Utility Room | 14.1 x 13.8 | ||
| Basement | Bedroom | 14.1 x 14 | ||
| Basement | Storage | 13.8 x 12.9 | ||
| Basement | Recreation Room | 14.1 x 18.8 | ||
| Main Level | Ensuite | 3 pc | ||
| Main Level | Bath (# Pieces 1-6) | 4 pc | ||
| Main Level | Foyer | 5.9 x 5 | ||
| Main Level | Dining Room | 10 x 11.6 | ||
| Main Level | Primary Bedroom | 13 x 11.6 | ||
| Main Level | Bedroom | 10 x 9 | ||
| Main Level | Living Room | 14 x 11.6 | ||
| Main Level | Kitchen | 8 x11.6 |
Contact Us
Contact us for more information




























