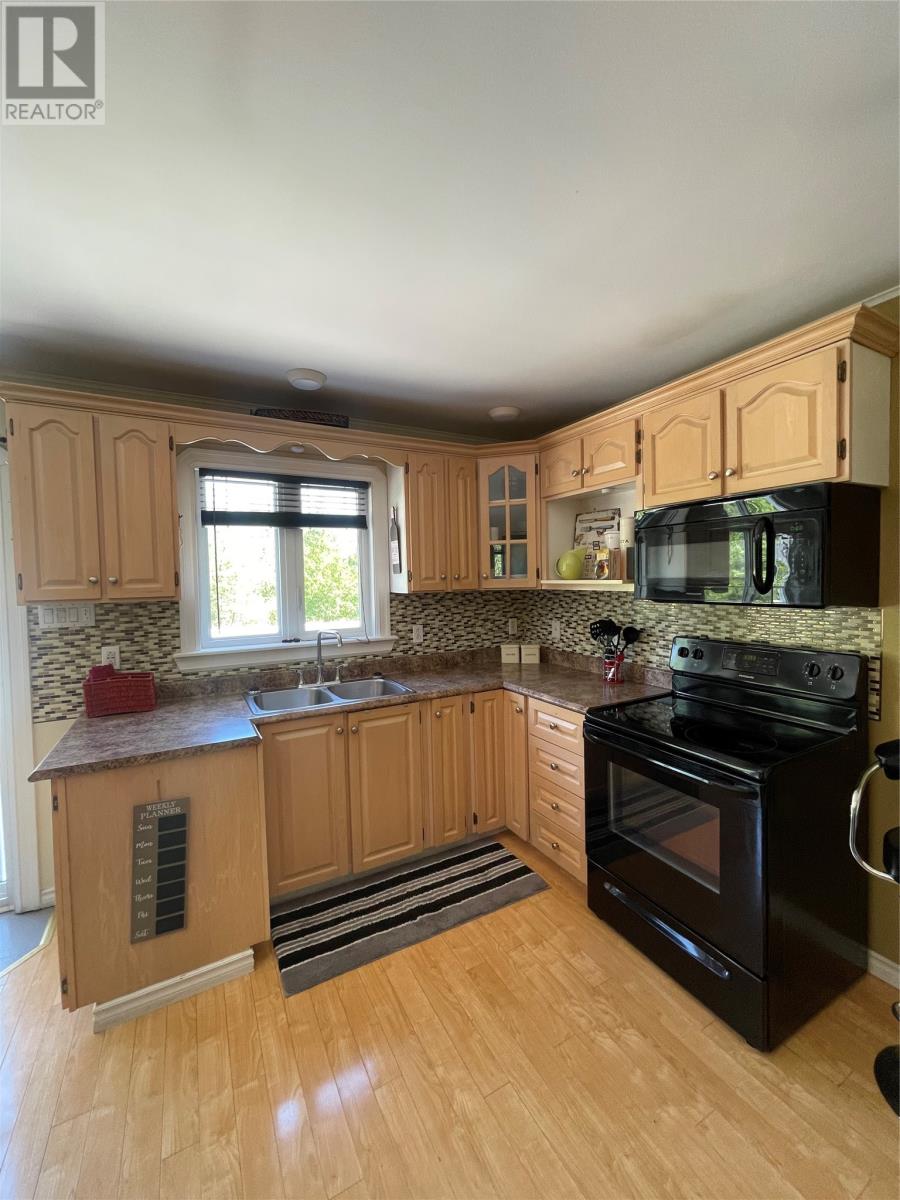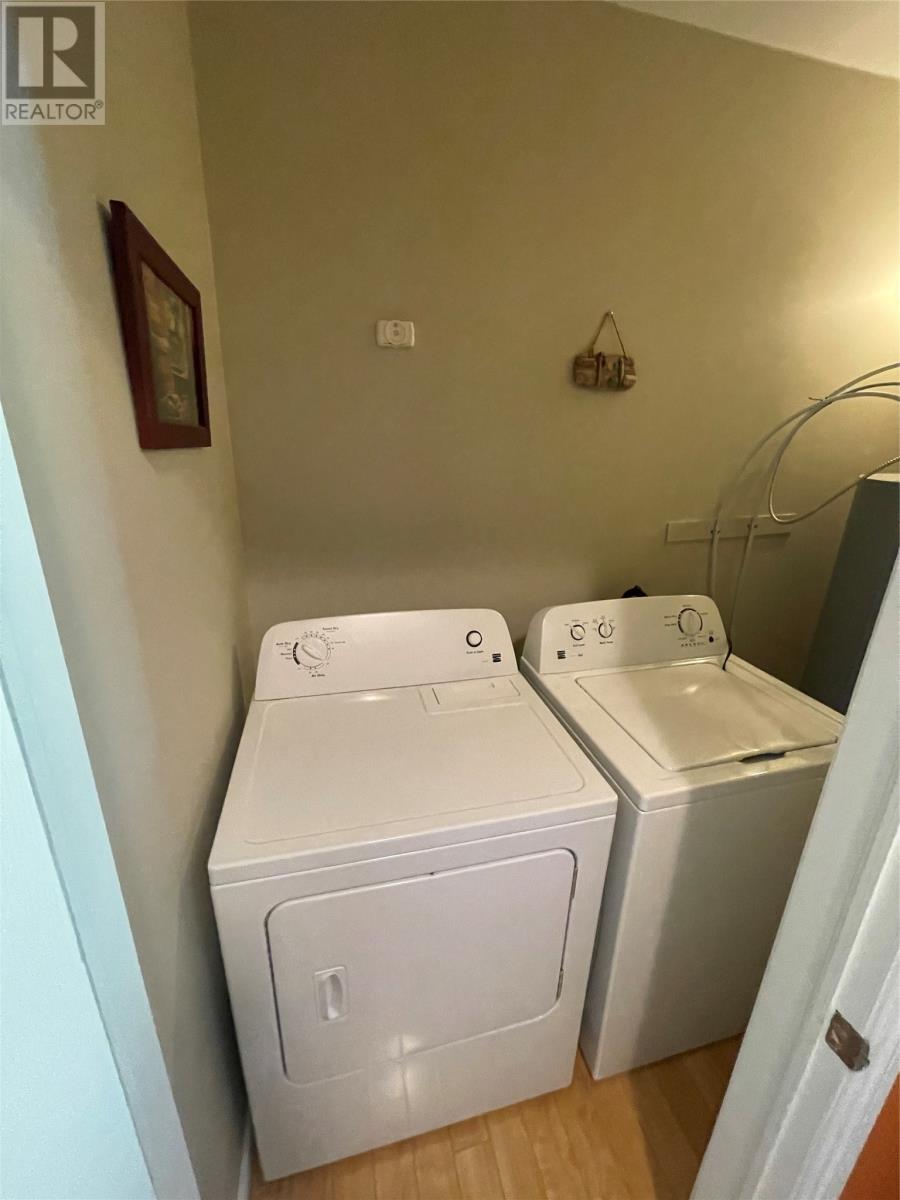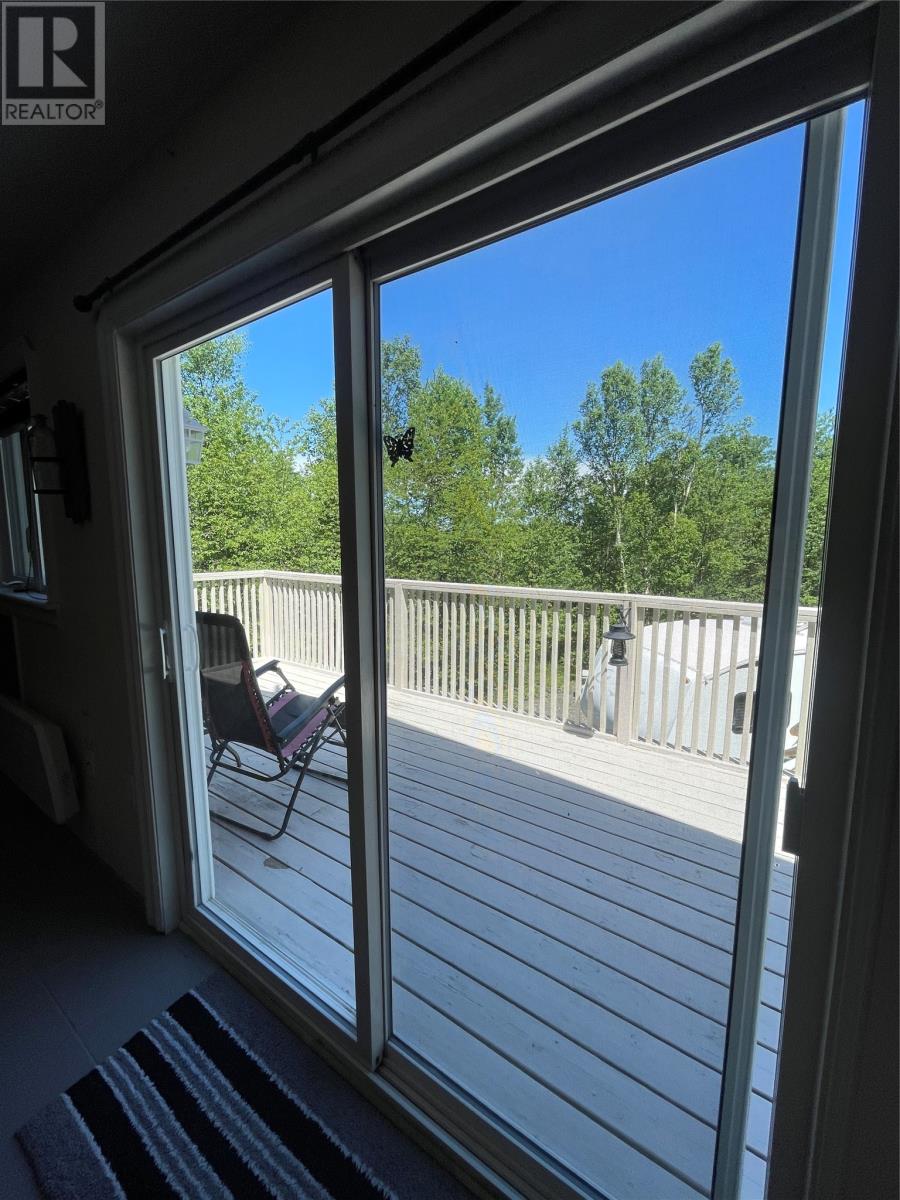2-6 Whites Boulevard Sandringham, Newfoundland & Labrador A0G 3Y0
$199,900
Imagine a serene and private retreat nestled in a wooded lot with mature trees. This property offers a unique blend of functional and comfortable living spaces, featuring a double garage with living quarters that embrace an open concept design. Perfect for those who appreciate both practicality and style, this home is a haven for relaxation and convenience. The living quarters are designed with an open concept layout, creating a spacious and inviting atmosphere. This design fosters a seamless flow between the kitchen, dining, and living areas, making it ideal for entertaining guests or simply enjoying daily family life. In the heart of the living space sits a charming wood burning stove. This feature not only adds warmth and coziness but also serves as a beautiful focal point all while keeping increasing heating cost to a minimum. The living quarters boast two well-appointed bedrooms, providing ample space for family or guests. Each bedroom is designed to offer comfort and tranquility, with large windows that invite natural light and views of the surrounding woods. The primary has access to a private balcony. The perfect place to escape with your morning coffee. The property is situated on a huge private wooded lot, offering seclusion and a connection to nature. Mature trees surround the home, providing shade, privacy, and a sense of peace. This natural setting is perfect for outdoor enthusiasts or those seeking a quiet escape from the hustle and bustle. A key feature of this property is the double garage along with detached, which provides ample space for vehicles, storage, or even a workshop. This versatile space can be customized to suit your needs, whether it be for hobbies, projects, or simply keeping your vehicles protected from the elements. (id:55727)
Property Details
| MLS® Number | 1274340 |
| Property Type | Single Family |
| AmenitiesNearBy | Recreation |
| EquipmentType | None |
| RentalEquipmentType | None |
| Structure | Patio(s) |
Building
| BathroomTotal | 2 |
| BedroomsAboveGround | 2 |
| BedroomsTotal | 2 |
| Appliances | Dishwasher, Refrigerator, Stove, Washer, Dryer |
| ConstructedDate | 2007 |
| ExteriorFinish | Vinyl Siding |
| FireplaceFuel | Wood |
| FireplacePresent | Yes |
| FireplaceType | Woodstove |
| Fixture | Drapes/window Coverings |
| FlooringType | Laminate, Other |
| FoundationType | Poured Concrete |
| HalfBathTotal | 1 |
| HeatingFuel | Electric, Wood |
| StoriesTotal | 1 |
| SizeInterior | 960 Sqft |
| Type | House |
| UtilityWater | Municipal Water |
Parking
| Garage | 1 |
Land
| AccessType | Year-round Access |
| Acreage | Yes |
| LandAmenities | Recreation |
| Sewer | Septic Tank |
| SizeIrregular | 105x103x200x132x28 |
| SizeTotalText | 105x103x200x132x28|3 - 10 Acres |
| ZoningDescription | Res |
Rooms
| Level | Type | Length | Width | Dimensions |
|---|---|---|---|---|
| Lower Level | Laundry Room | 4x6 | ||
| Lower Level | Bath (# Pieces 1-6) | 4x4.3 | ||
| Lower Level | Mud Room | 8.6x15 | ||
| Main Level | Bath (# Pieces 1-6) | 10.6x8.8 | ||
| Main Level | Primary Bedroom | 10.4x13 | ||
| Main Level | Bedroom | 10.9x10 | ||
| Main Level | Living Room | 13x21 | ||
| Main Level | Kitchen | 11x10 |
https://www.realtor.ca/real-estate/27671703/2-6-whites-boulevard-sandringham
Interested?
Contact us for more information





























