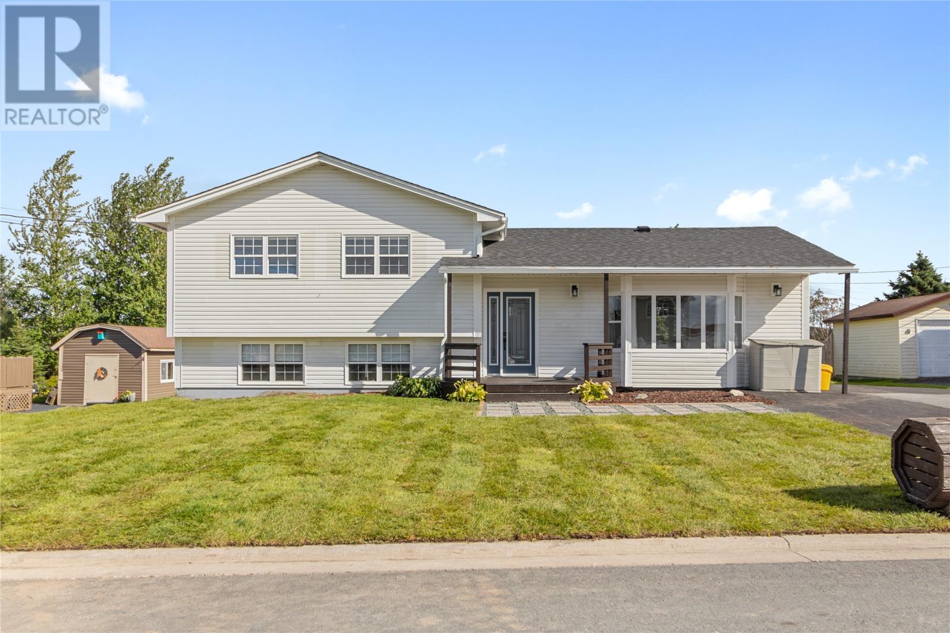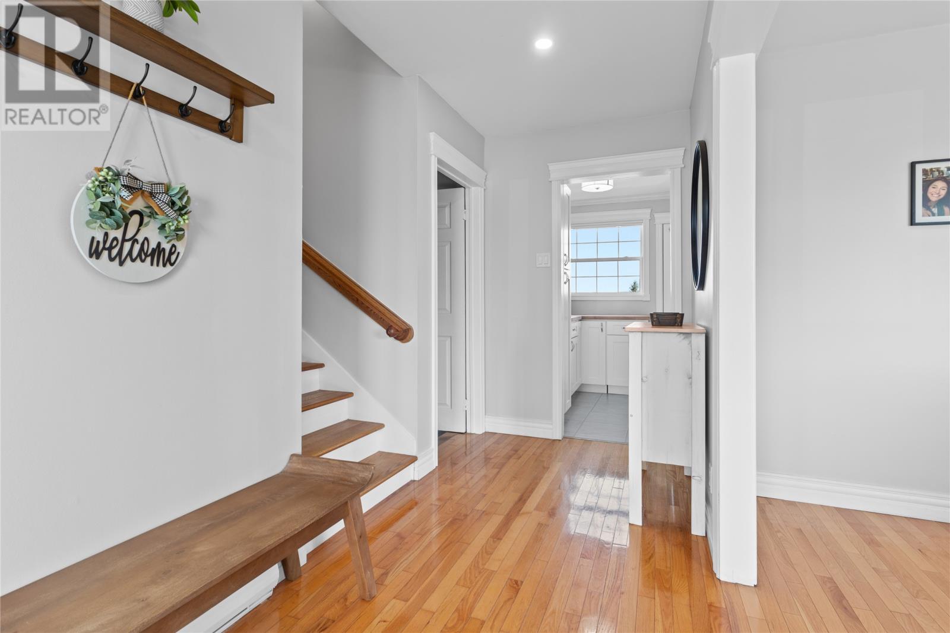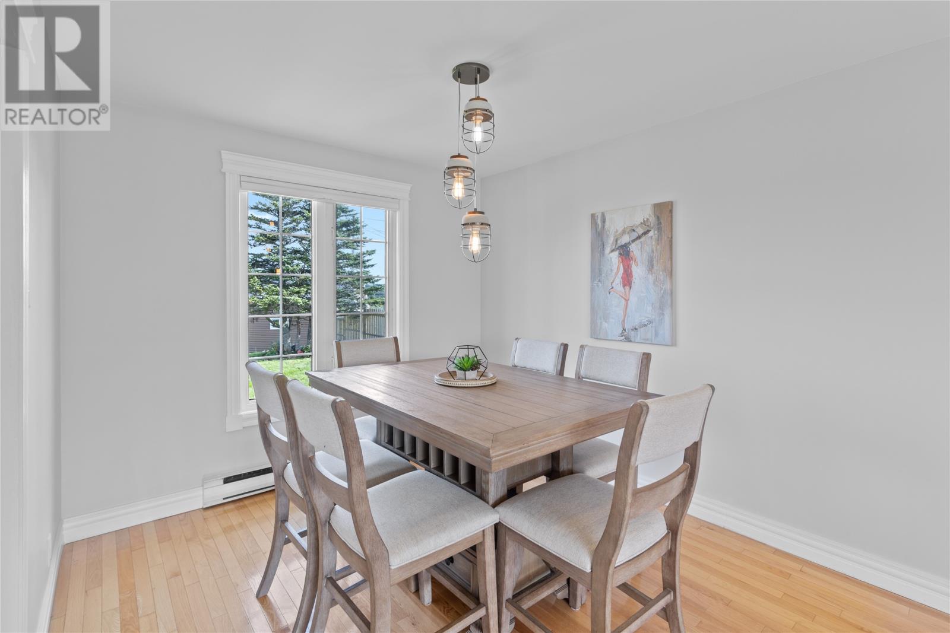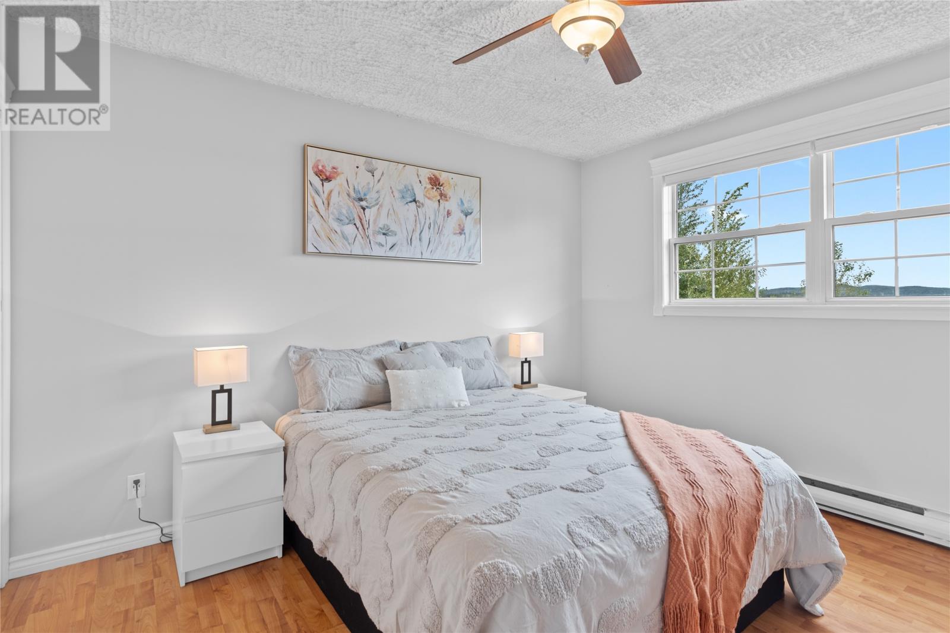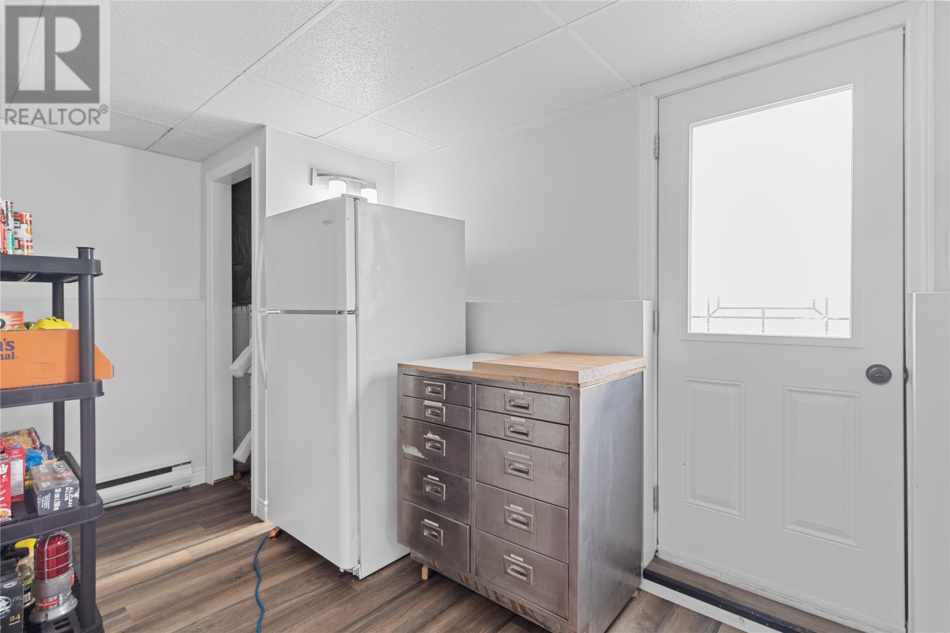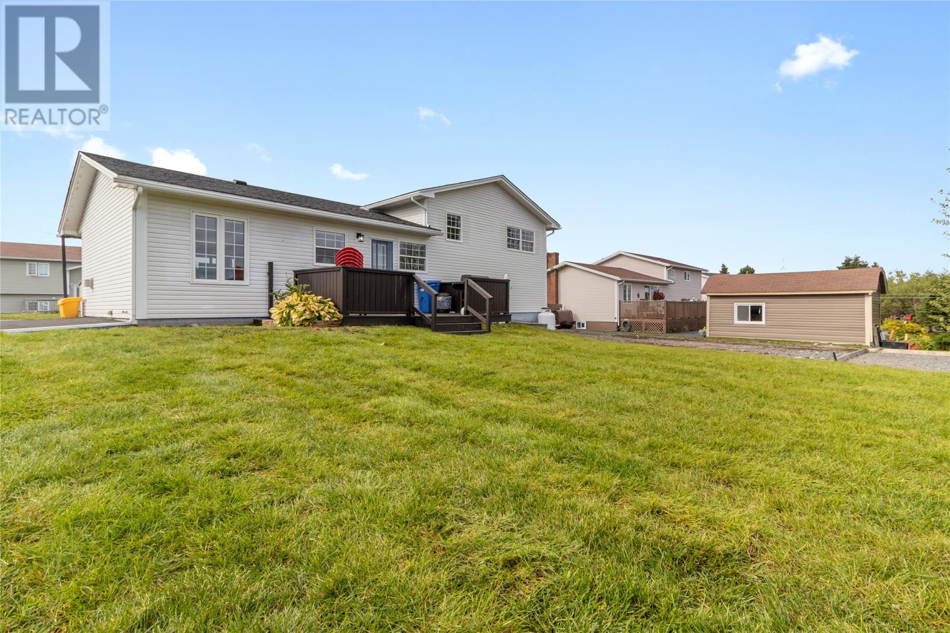19 Bar Haven Heights Arnold's Cove, Newfoundland & Labrador A0B 1A0
$287,000
Premium lot with exceptional ocean views! This newly renovated 3 bedroom, 2 bathroom home is move-in ready. Located on a mature family friendly cul-de-sac. Sun-filled entranceway large enough to greet all your guests. 2023/2024 improvements include; new roof & insulation, new front deck, re-graded backyard. New front bay window. Newly paved driveway extension. Newly constructed second driveway. Kitchen extension with large pantry, cabinets and a butcher block countertop. New ceilings on main floor and upstairs hallway. New pot lights, light fixtures and outlets. New window coverings throughout. All sinks and toilets replaced. New vanity in en-suite. Some electrical heaters were replaced. New thermostats throughout. Crawl space has been insulated (walls and ceiling). New eavestroughs. Fully finished basement offering a large rec room with fireplace, laundry room and mud room with access to the backyard. Freshly painted top to bottom! Framed and graded for a 20 x 30 ft garage or shed in backyard. (id:55727)
Property Details
| MLS® Number | 1278464 |
| Property Type | Single Family |
| Amenities Near By | Recreation, Shopping |
| Equipment Type | Propane Tank |
| Rental Equipment Type | Propane Tank |
| View Type | Ocean View |
Building
| Bathroom Total | 2 |
| Bedrooms Above Ground | 3 |
| Bedrooms Total | 3 |
| Appliances | Dishwasher, Refrigerator, Microwave, Stove, Washer, Dryer |
| Constructed Date | 1978 |
| Construction Style Attachment | Detached |
| Construction Style Split Level | Sidesplit |
| Exterior Finish | Vinyl Siding |
| Fireplace Fuel | Propane |
| Fireplace Present | Yes |
| Fireplace Type | Insert |
| Fixture | Drapes/window Coverings |
| Flooring Type | Laminate |
| Foundation Type | Concrete, Poured Concrete |
| Half Bath Total | 1 |
| Heating Fuel | Electric, Propane |
| Heating Type | Baseboard Heaters |
| Stories Total | 1 |
| Size Interior | 1,676 Ft2 |
| Type | House |
| Utility Water | Municipal Water |
Land
| Acreage | No |
| Land Amenities | Recreation, Shopping |
| Landscape Features | Landscaped |
| Sewer | Municipal Sewage System |
| Size Irregular | 95 X 147 (94 X 121) |
| Size Total Text | 95 X 147 (94 X 121)|7,251 - 10,889 Sqft |
| Zoning Description | Residential |
Rooms
| Level | Type | Length | Width | Dimensions |
|---|---|---|---|---|
| Second Level | Bedroom | 10 x 10 | ||
| Second Level | Bath (# Pieces 1-6) | 7-6 x 11-10 | ||
| Second Level | Bedroom | 10 x 10.5 | ||
| Second Level | Ensuite | 2-10 x 6-5 | ||
| Second Level | Primary Bedroom | 11-10 x 11-10 | ||
| Basement | Recreation Room | 14-11 x 22 | ||
| Main Level | Porch | 5 x 15 | ||
| Main Level | Kitchen | 8 x 16 | ||
| Main Level | Dining Room | 9.5 x 10.5 | ||
| Main Level | Living Room | 14 x 20 |
Contact Us
Contact us for more information


