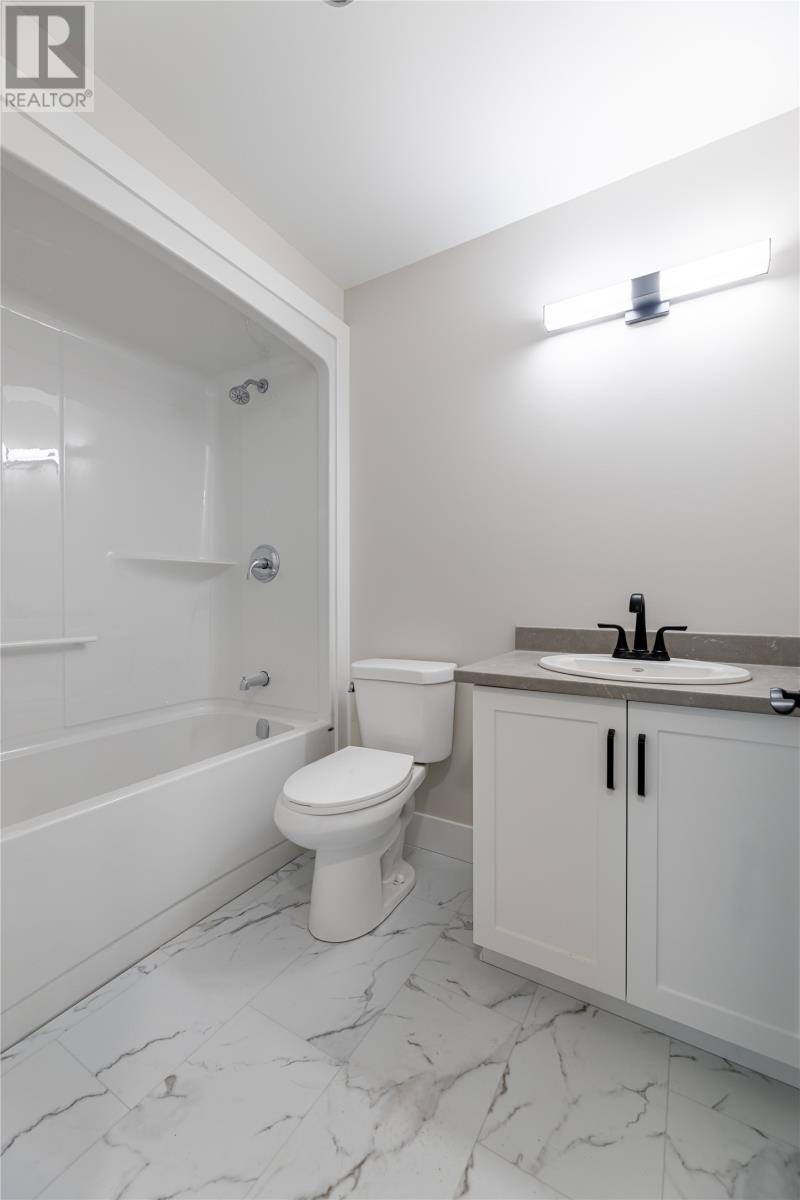16 Lynch Place St. John's, Newfoundland & Labrador A1B 4L8
$364,900
QUICK OCCUPANCY! A tastefully designed duplex featuring an attached garage, conveniently situated near MUN, Health Science Centre, and Avalon Mall. This home offers an open concept layout with two bedrooms and a full bathroom on the main floor, complemented by a third bedroom, another full bathroom, and laundry facilities on the lower level. Additional highlights include a 10 x 12 patio deck, double car paved driveway, complete landscaping, and a 7-year Atlantic Home Warranty plus mini splits electrical breaker roughed in. CHECK OUT THE AWESOME CITY VIEWS FROM LYNCH PLACE! (id:55727)
Property Details
| MLS® Number | 1279286 |
| Property Type | Single Family |
| AmenitiesNearBy | Recreation, Shopping |
| EquipmentType | None |
| RentalEquipmentType | None |
Building
| BathroomTotal | 2 |
| BedroomsAboveGround | 2 |
| BedroomsBelowGround | 1 |
| BedroomsTotal | 3 |
| ConstructedDate | 2024 |
| ConstructionStyleAttachment | Semi-detached |
| ExteriorFinish | Vinyl Siding |
| FlooringType | Carpeted, Laminate, Mixed Flooring, Other |
| FoundationType | Poured Concrete |
| HeatingFuel | Electric |
| StoriesTotal | 1 |
| SizeInterior | 1404 Sqft |
| Type | House |
| UtilityWater | Municipal Water |
Land
| Acreage | No |
| LandAmenities | Recreation, Shopping |
| LandscapeFeatures | Landscaped |
| Sewer | Municipal Sewage System |
| SizeIrregular | 1-4,500 Sq Ft |
| SizeTotalText | 1-4,500 Sq Ft|0-4,050 Sqft |
| ZoningDescription | Res. |
Rooms
| Level | Type | Length | Width | Dimensions |
|---|---|---|---|---|
| Lower Level | Porch | 7.4 x 6 | ||
| Lower Level | Bath (# Pieces 1-6) | 4pc | ||
| Lower Level | Laundry Room | 11 x 4.6 | ||
| Lower Level | Bedroom | 10 x 9.11 | ||
| Lower Level | Foyer | 10 x 8 | ||
| Main Level | Dining Room | 12 x 8 | ||
| Main Level | Bath (# Pieces 1-6) | 4pc | ||
| Main Level | Bedroom | 10.4 x 9.6 | ||
| Main Level | Primary Bedroom | 12 x 10.9 | ||
| Main Level | Kitchen | 11.5 x 10.4 | ||
| Main Level | Living Room | 13 x 12 |
https://www.realtor.ca/real-estate/27617163/16-lynch-place-st-johns
Interested?
Contact us for more information



















