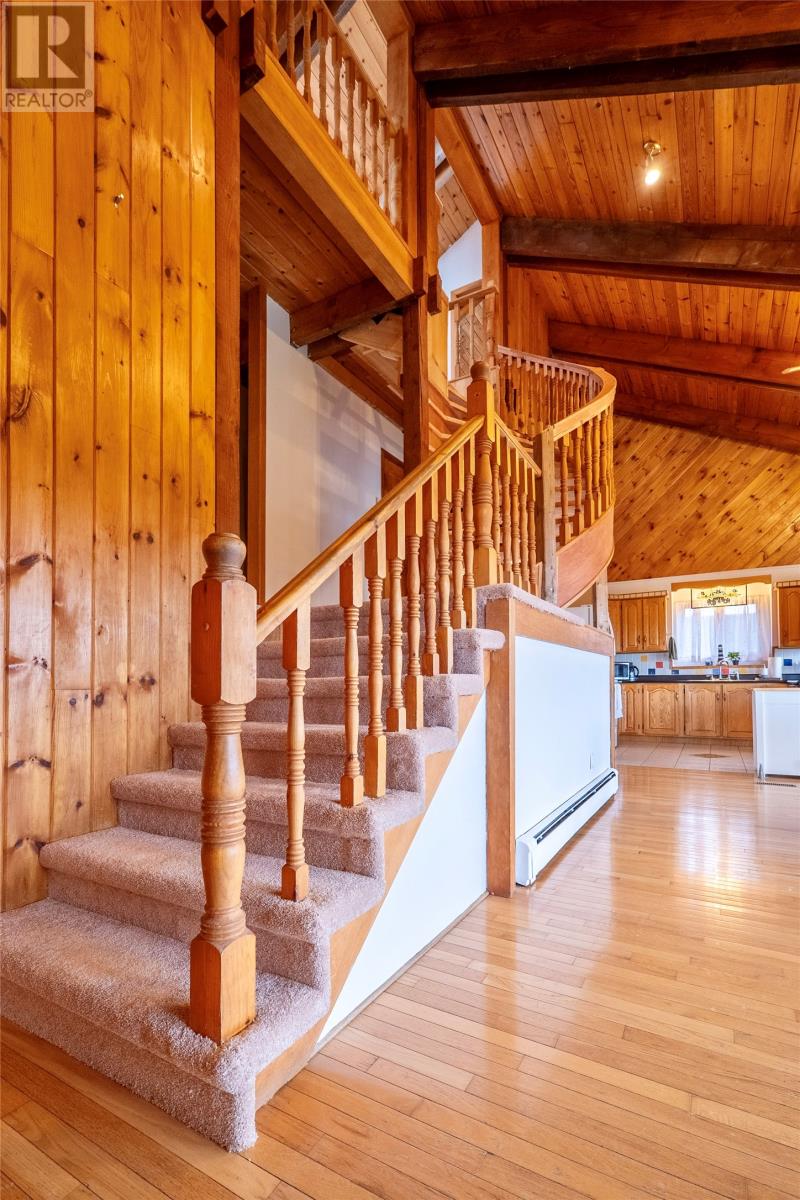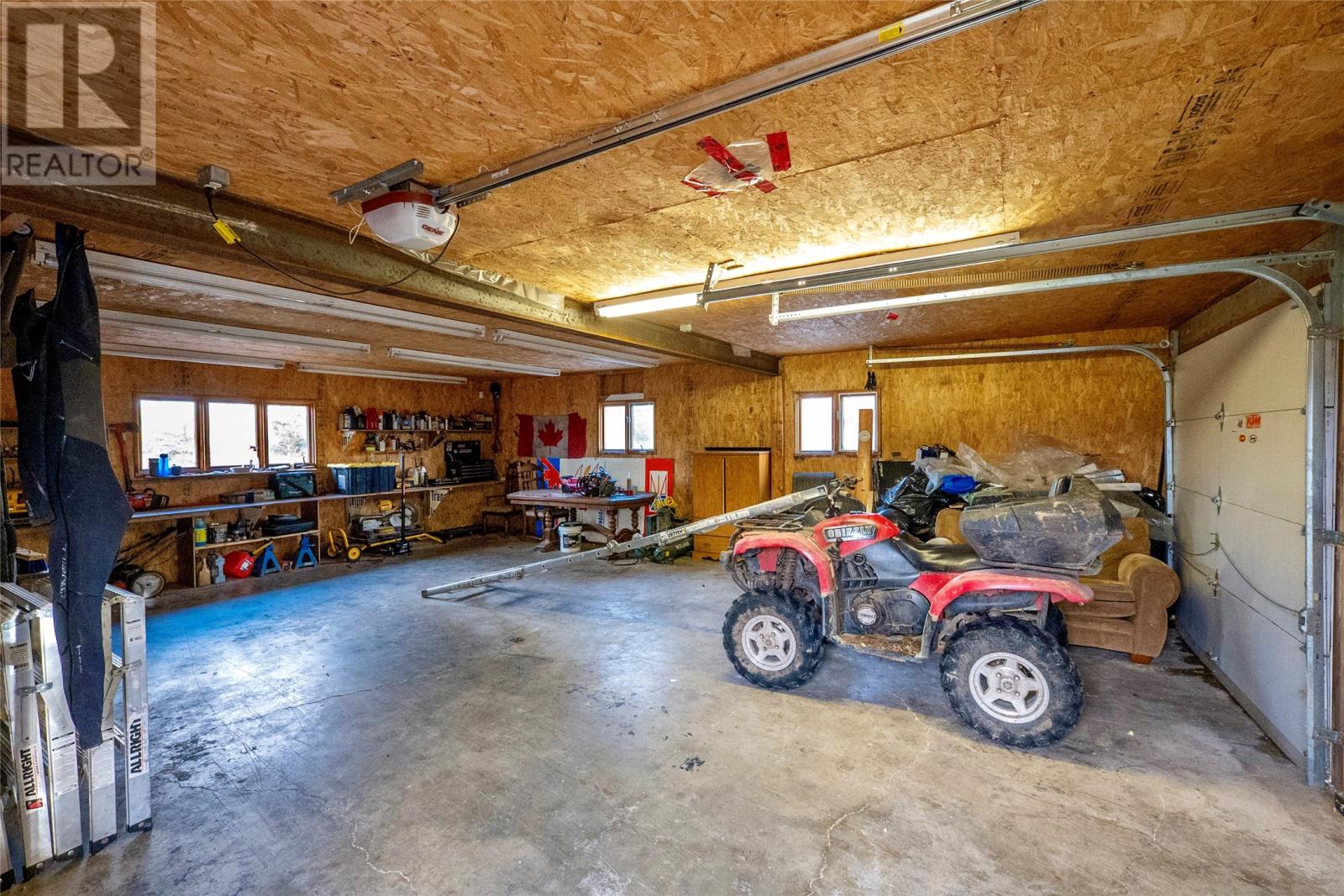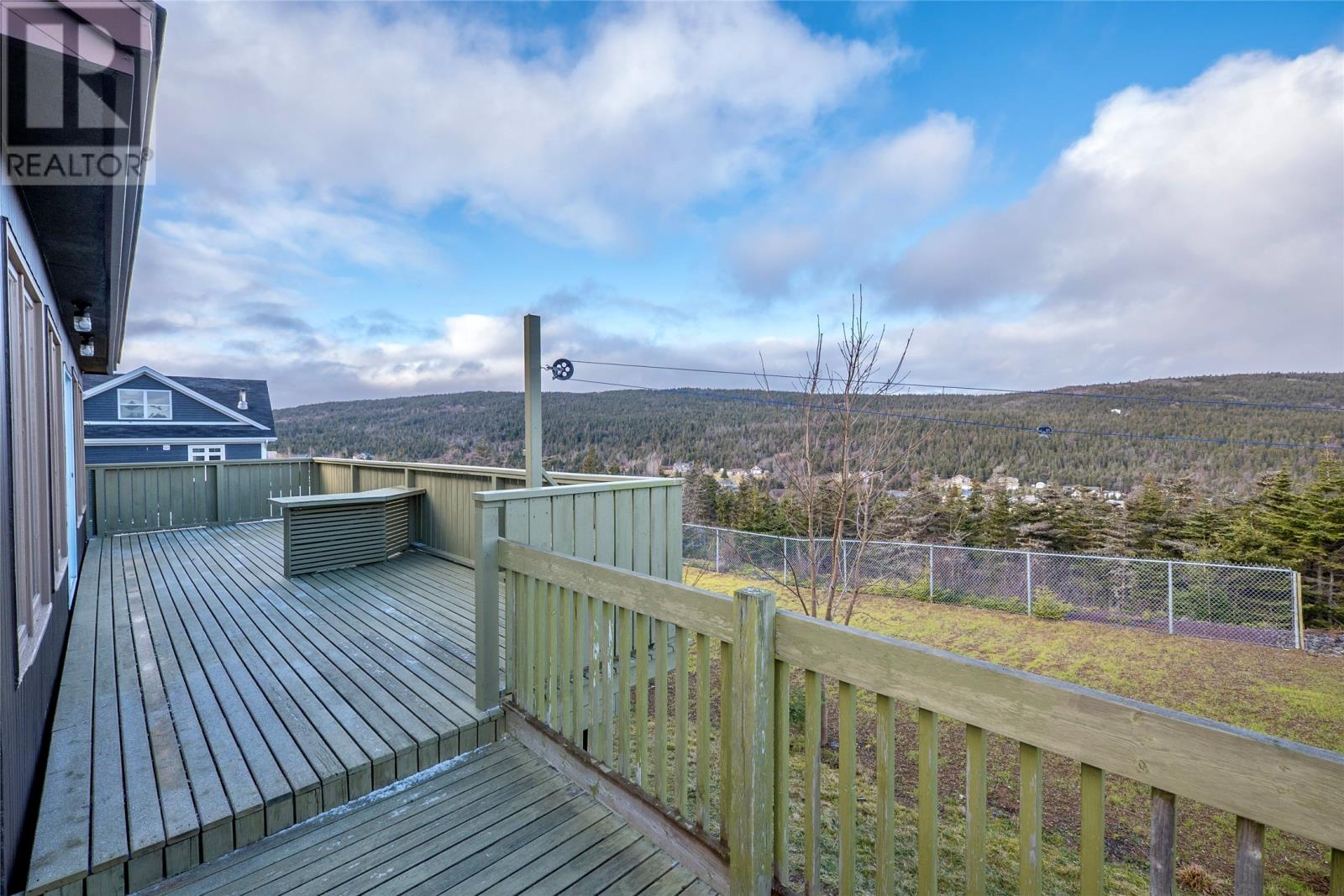144 Forest Road Carbonear, Newfoundland & Labrador A1Y 1A6
$369,900
Sitting above a quiet valley in a sought after neighbourhood, this exciting new listing has tons to offer a new owner. Enjoy incredible valley views throughout this remarkable home. The main floor opens to gigantic wooden beams and a wall of windows, where the kitchen, dining, and living rooms are complemented by the warmth of the gas fireplace and an expansive deck where you can listen to the birdsong in the valley. Enjoy your morning coffee in your very own private interior garden off the large primary, the new handcrafted staircase, inlaw-suite or office, detached two car garage with loft, this house has movie star qualities and, and while newly restored, still has enormous potential to increase in value. Warm and peaceful, yet minutes away from popular restaurants and cafes, local crafts stores, shops, hospital, surfy beaches, and even the local Starbucks, just an hour out of the capital city this gorgeous property is truly an incredible find. (id:55727)
Property Details
| MLS® Number | 1280784 |
| Property Type | Single Family |
| Amenities Near By | Highway, Recreation, Shopping |
| Equipment Type | Propane Tank |
| Rental Equipment Type | Propane Tank |
Building
| Bathroom Total | 2 |
| Bedrooms Above Ground | 5 |
| Bedrooms Total | 5 |
| Appliances | Dishwasher, Refrigerator, Stove, Washer |
| Constructed Date | 1991 |
| Construction Style Attachment | Detached |
| Exterior Finish | Wood |
| Fireplace Present | Yes |
| Flooring Type | Carpeted, Hardwood, Mixed Flooring, Other |
| Foundation Type | Concrete |
| Heating Fuel | Electric, Oil |
| Heating Type | Baseboard Heaters |
| Stories Total | 1 |
| Size Interior | 2,785 Ft2 |
| Type | House |
| Utility Water | Municipal Water |
Parking
| Detached Garage | |
| Garage | 2 |
Land
| Access Type | Year-round Access |
| Acreage | Yes |
| Land Amenities | Highway, Recreation, Shopping |
| Landscape Features | Landscaped |
| Sewer | Municipal Sewage System |
| Size Irregular | 190x280 |
| Size Total Text | 190x280|1 - 3 Acres |
| Zoning Description | Res |
Rooms
| Level | Type | Length | Width | Dimensions |
|---|---|---|---|---|
| Second Level | Bedroom | 10x14 | ||
| Second Level | Bath (# Pieces 1-6) | 9x5 | ||
| Second Level | Ensuite | 8.5x9 | ||
| Second Level | Primary Bedroom | 14.5x17.5 | ||
| Third Level | Bedroom | 14.5x15 | ||
| Third Level | Bedroom | 12x15 | ||
| Lower Level | Laundry Room | 17x13 | ||
| Lower Level | Recreation Room | 24x14.5 | ||
| Main Level | Foyer | 6x6 | ||
| Main Level | Living Room | 18.5x15.5 | ||
| Main Level | Dining Room | 11.5x9 | ||
| Main Level | Kitchen | 11x11 | ||
| Other | Family Room | 18x11.5 | ||
| Other | Bedroom | 12x8.5 |
Contact Us
Contact us for more information











































