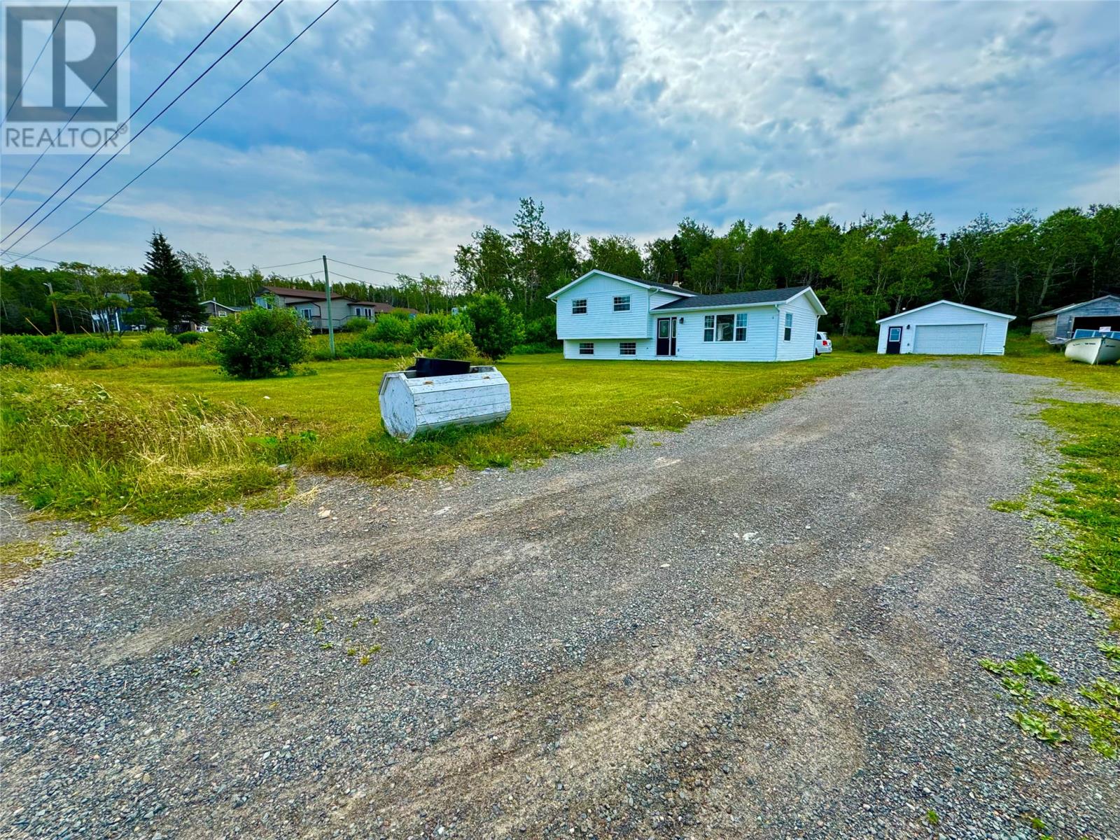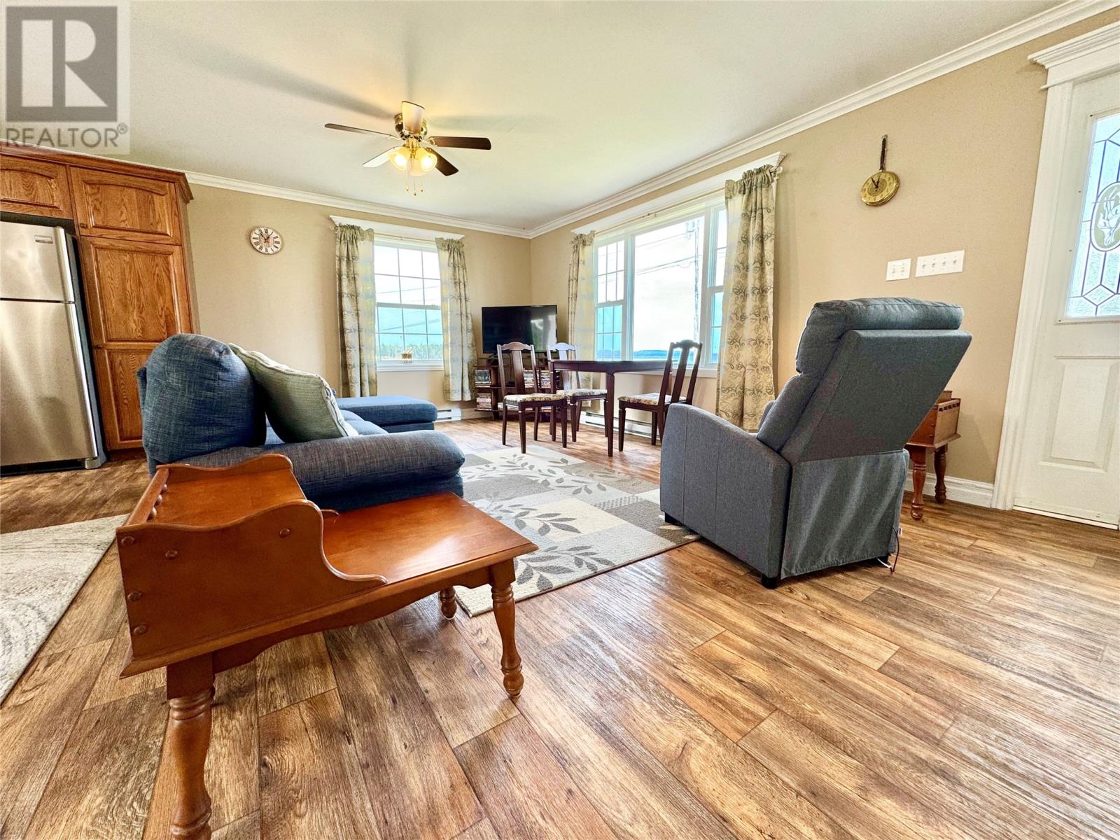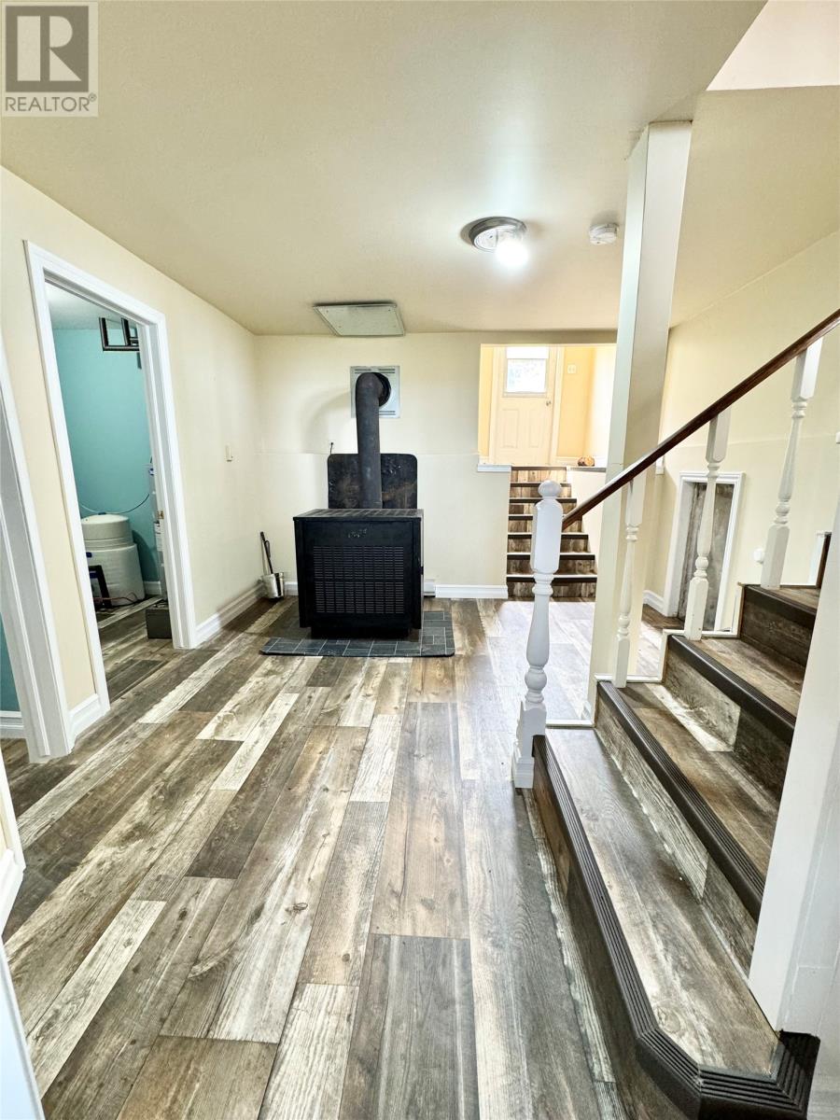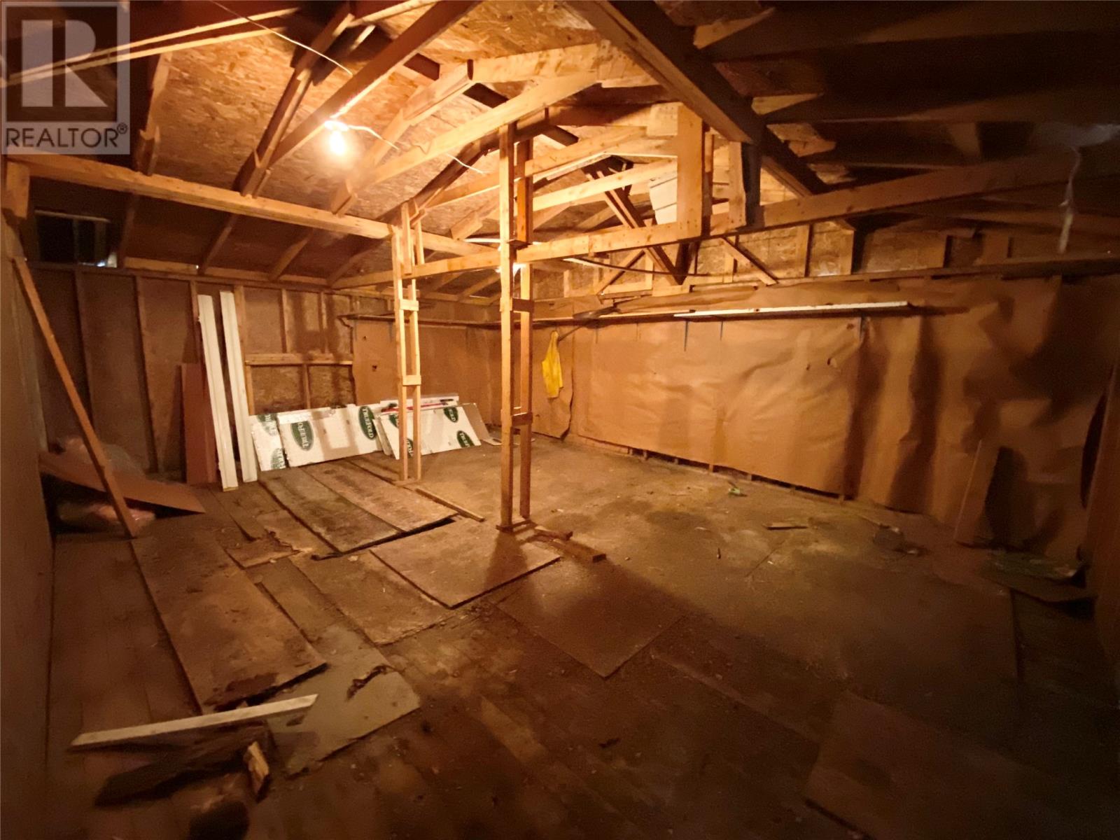136 Birchy Point Road Campbellton, Newfoundland & Labrador A0G 1L0
$229,000
Have you ever dreamed of owning your own piece of heaven with stunning picturesque panoramic views of the open ocean? Well look no further than this side split open concept home in the quaint town of Campbellton, NL. Enter home in the front foyer into the living/kitchen/dining area with oak cupboards and Frigidaire appliances. Home boasts lots of large windows to enjoy the views and giving the home lots of natural light. Upper level of the home has 3 bedrooms and a large bathroom, lower level has another bedroom OR can be used as a rec/family room or whatever your heart desires, laundry and a 24-hour wood burning stove with electric heat. In the basement you'll also find a concrete floor 4-foot crawl space great for storage as well as a back porch exiting to the back of the home. Property features a large oversized detached garage 22X25 with an additional 16X22 woodshed on the back to store your toys. New Survey completed April 2022. 200 AMP service. Sit back in the comfort of your living room and watch the endless amount of wildlife fly or swim by, here you will enjoy the sights of eagles, otters, seals, whales and dolphins. Beachcomb for sea glass, enjoy the sights or take a kayak or paddle board and explore "The Cove." Shingles 1yrs old. Artesian well 100ft with a reverse osmosis on water supply. (id:55727)
Property Details
| MLS® Number | 1279841 |
| Property Type | Single Family |
| StorageType | Storage Shed |
| ViewType | Ocean View |
Building
| BathroomTotal | 2 |
| BedroomsAboveGround | 3 |
| BedroomsTotal | 3 |
| Appliances | Dishwasher, Refrigerator, Stove |
| ConstructedDate | 2005 |
| ConstructionStyleAttachment | Detached |
| ExteriorFinish | Vinyl Siding |
| FireplaceFuel | Wood |
| FireplacePresent | Yes |
| FireplaceType | Woodstove |
| FlooringType | Laminate, Mixed Flooring, Other |
| FoundationType | Concrete |
| HalfBathTotal | 1 |
| HeatingFuel | Electric, Wood |
| StoriesTotal | 1 |
| SizeInterior | 1406 Sqft |
| Type | House |
Parking
| Detached Garage | |
| Garage | 2 |
Land
| AccessType | Water Access |
| Acreage | No |
| Sewer | Septic Tank |
| SizeIrregular | 177x190x178x180 |
| SizeTotalText | 177x190x178x180|10,890 - 21,799 Sqft (1/4 - 1/2 Ac) |
| ZoningDescription | Res |
Rooms
| Level | Type | Length | Width | Dimensions |
|---|---|---|---|---|
| Second Level | Bedroom | 8.33X11.4 | ||
| Second Level | Bedroom | 11.4X12 | ||
| Second Level | Bedroom | 7.87X9 | ||
| Second Level | Bath (# Pieces 1-6) | 5.32X11.4 | ||
| Basement | Storage | 21X24 | ||
| Basement | Laundry Room | 7X7 | ||
| Basement | Recreation Room | 9.8X16.55 | ||
| Basement | Bath (# Pieces 1-6) | 4.3X7.24 | ||
| Basement | Foyer | 12X15.5 | ||
| Main Level | Kitchen | 12X12.8 | ||
| Main Level | Dining Room | 8X8 | ||
| Main Level | Living Room | 11X20 |
https://www.realtor.ca/real-estate/27671744/136-birchy-point-road-campbellton
Interested?
Contact us for more information



















































