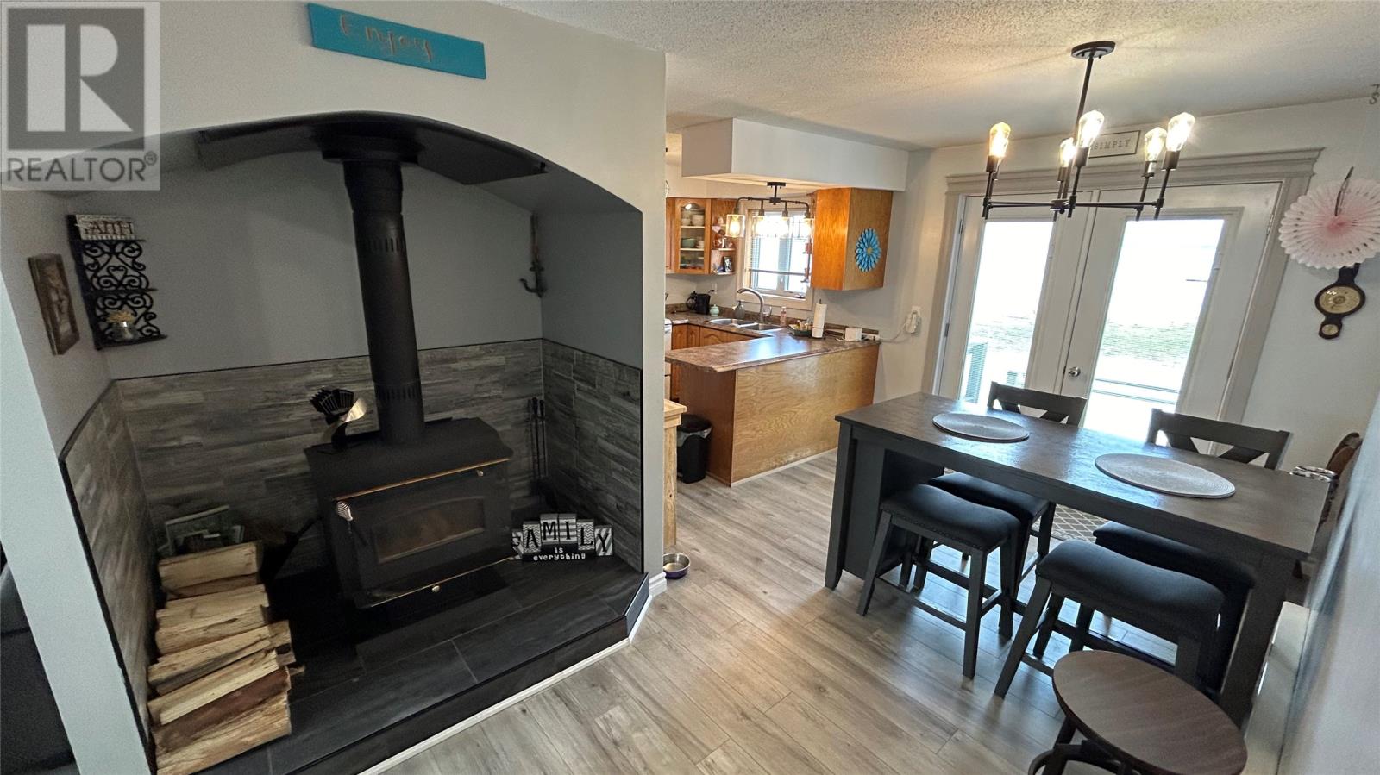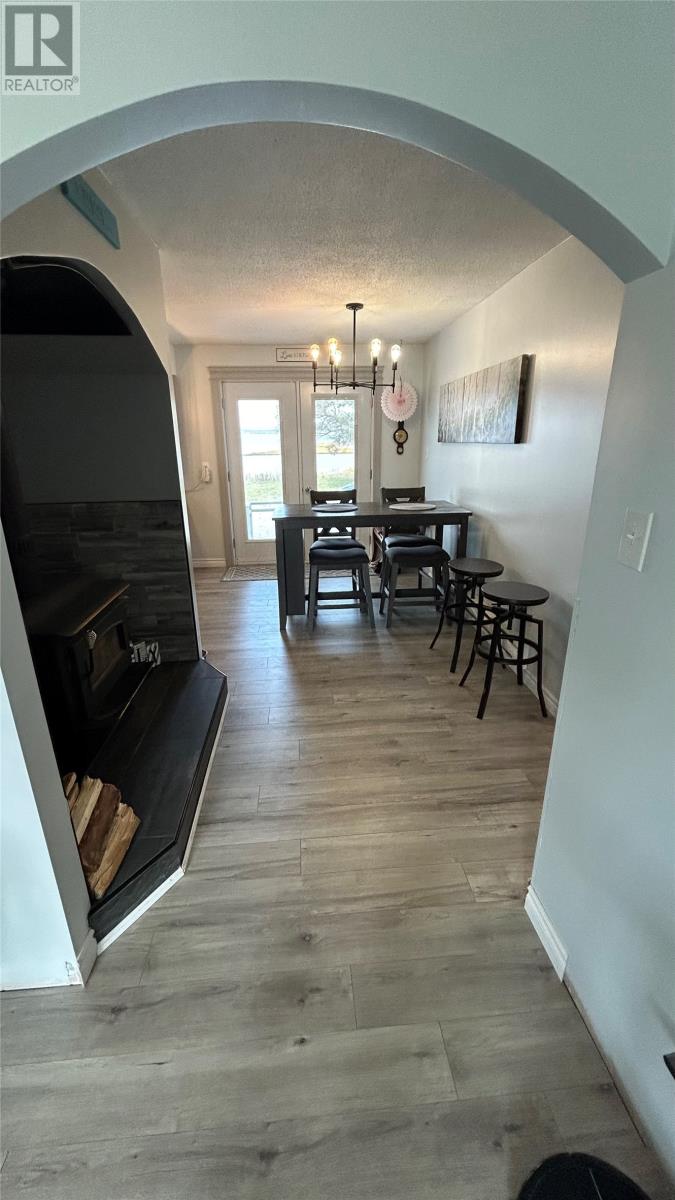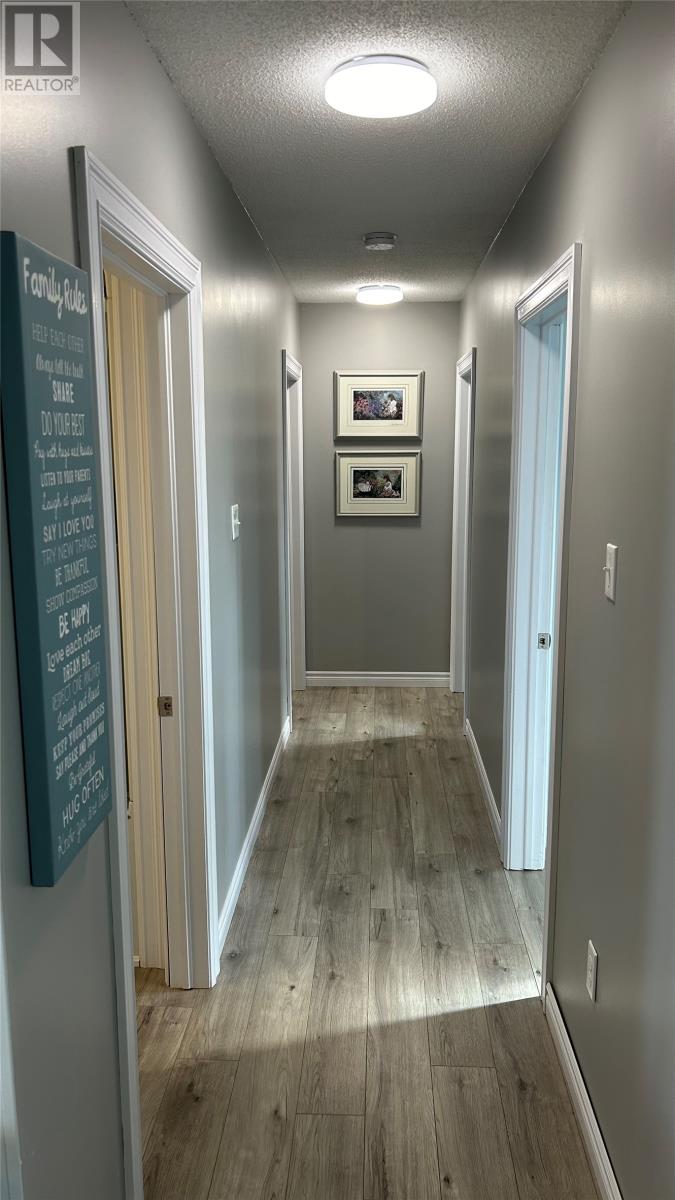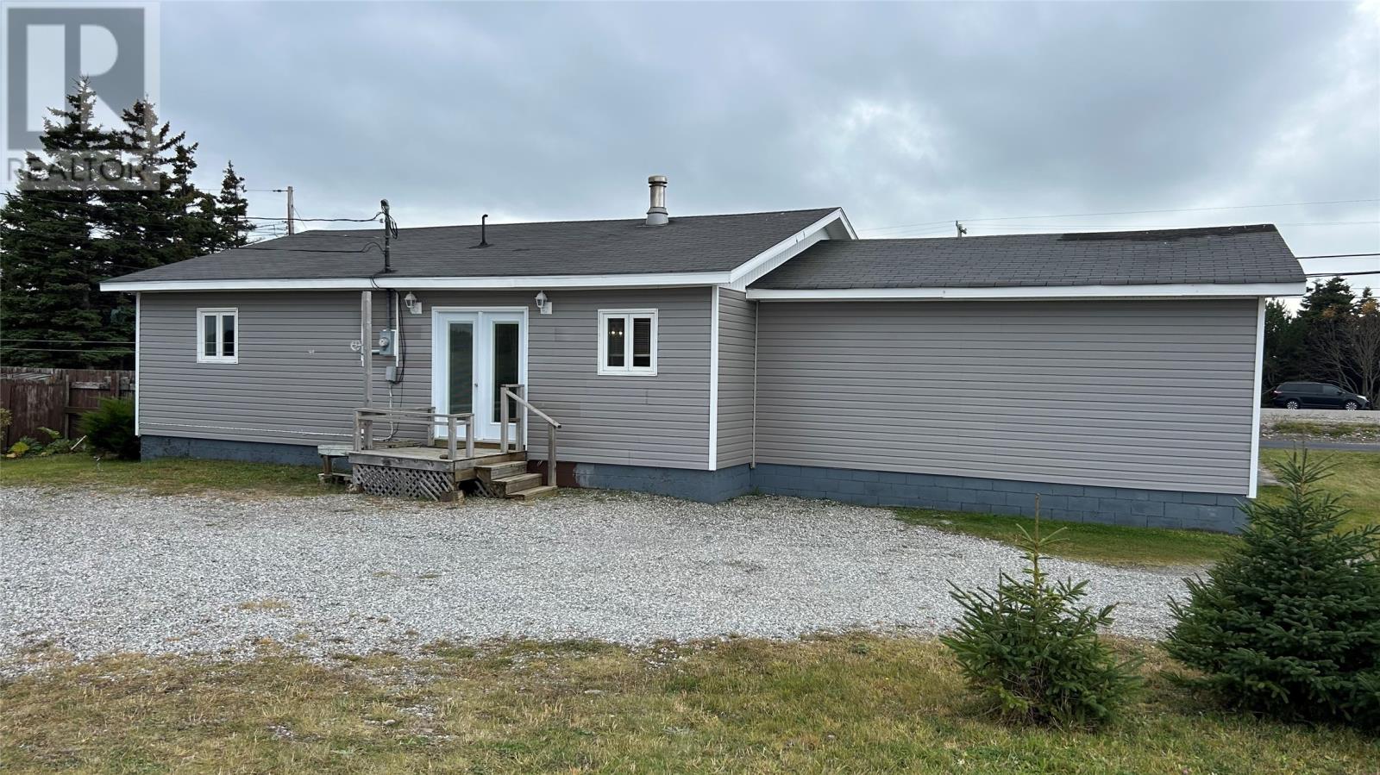12 Water Street Stephenville Crossing, Newfoundland & Labrador A0N 2C0
$168,900
Nestled on a generous lot with a picturesque view of Harry's River right from your backyard, this cozy one-level bungalow offers a perfect blend of comfort and convenience. The home welcomes you with a laundry room off the porch, leading into a bright eat-in kitchen, complete with patio doors that open to a back deck, ideal for relaxing or entertaining. A wood stove located near the kitchen and dining area adds a warm and inviting atmosphere. The home features three bedrooms and one well-appointed bathroom. Recent updates include mostly new flooring throughout, fresh interior doors, and French doors opening onto the back deck. For those who love storage or need space for recreational vehicles, this property also boasts an attached garage, a paved driveway, and two detached sheds for all your seasonal tools and equipment. Don’t miss out to make this property your own. (id:55727)
Property Details
| MLS® Number | 1278658 |
| Property Type | Single Family |
| Equipment Type | None |
| Rental Equipment Type | None |
Building
| Bathroom Total | 1 |
| Bedrooms Above Ground | 3 |
| Bedrooms Total | 3 |
| Architectural Style | Bungalow |
| Constructed Date | 1971 |
| Construction Style Attachment | Detached |
| Exterior Finish | Vinyl Siding |
| Fireplace Fuel | Wood |
| Fireplace Present | Yes |
| Fireplace Type | Woodstove |
| Flooring Type | Laminate, Other |
| Foundation Type | Block |
| Heating Fuel | Electric, Wood |
| Heating Type | Baseboard Heaters |
| Stories Total | 1 |
| Size Interior | 1,242 Ft2 |
| Type | House |
| Utility Water | Municipal Water |
Parking
| Attached Garage | |
| Garage | 1 |
Land
| Access Type | Year-round Access |
| Acreage | No |
| Landscape Features | Landscaped |
| Sewer | Municipal Sewage System |
| Size Irregular | 180ft X 138ft Iregular Lot |
| Size Total Text | 180ft X 138ft Iregular Lot|.5 - 9.99 Acres |
| Zoning Description | Res |
Rooms
| Level | Type | Length | Width | Dimensions |
|---|---|---|---|---|
| Main Level | Other | 3.00 x 15.00 | ||
| Main Level | Kitchen | 9.00 x 17.00 | ||
| Main Level | Living Room | 14.00 x 15.00 | ||
| Main Level | Bedroom | 11.00 x 12.00 | ||
| Main Level | Bedroom | 10.00 x 9.00 | ||
| Main Level | Bedroom | 10.00 x 11.00 | ||
| Main Level | Bath (# Pieces 1-6) | 8.00 x 7.00 | ||
| Main Level | Laundry Room | 6.00 x 6.00 | ||
| Main Level | Not Known | 16.00 x 20.00 | ||
| Main Level | Porch | 16.00 x 4.00 |
Contact Us
Contact us for more information











































