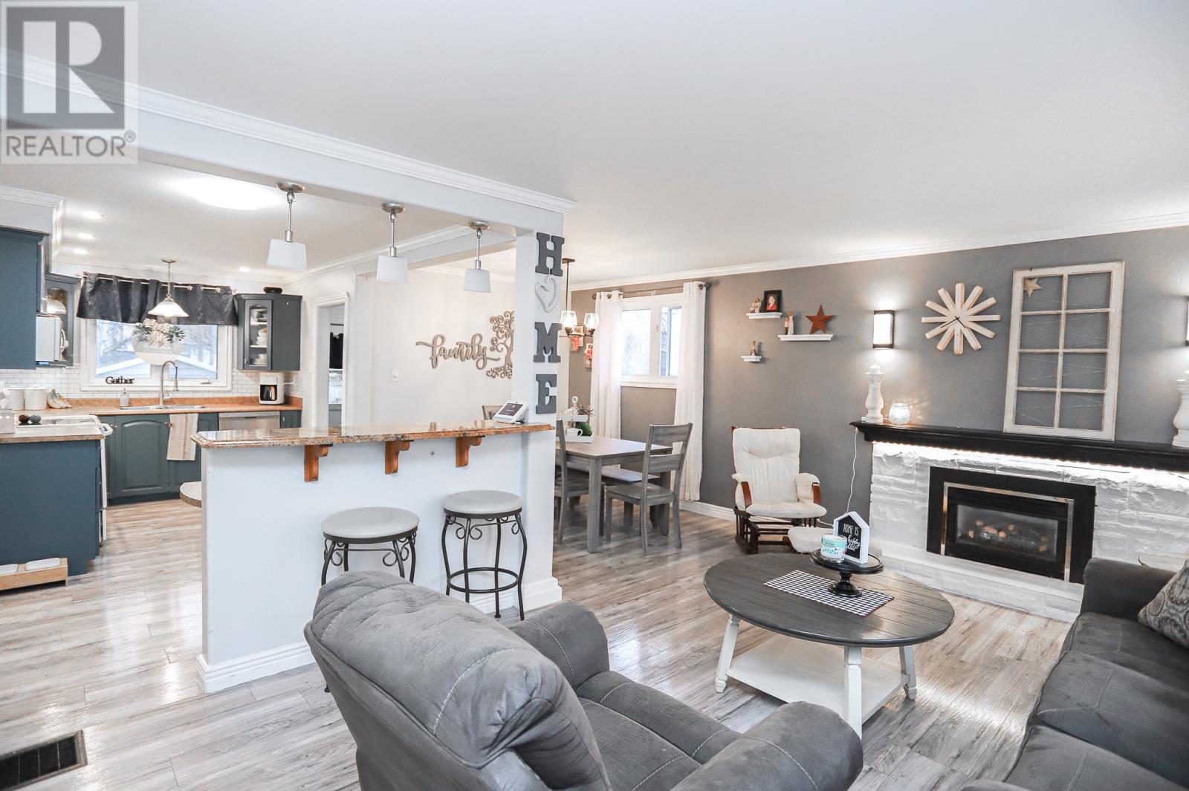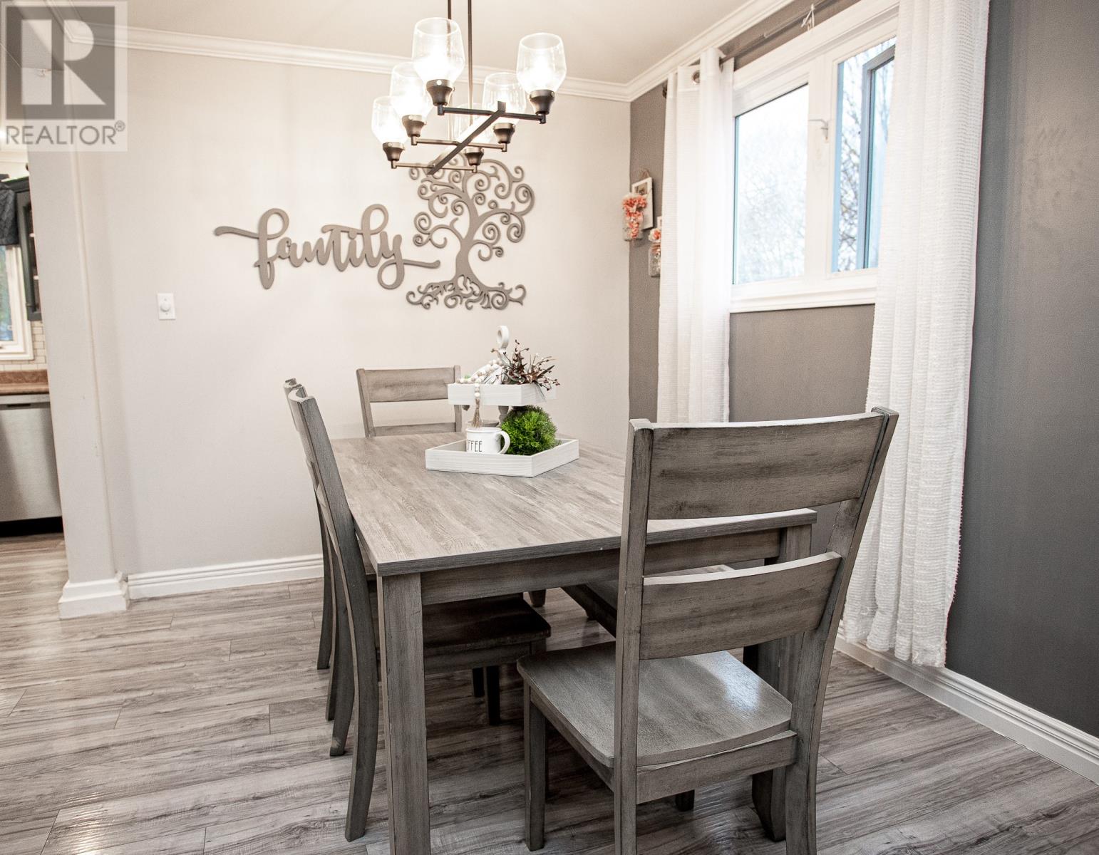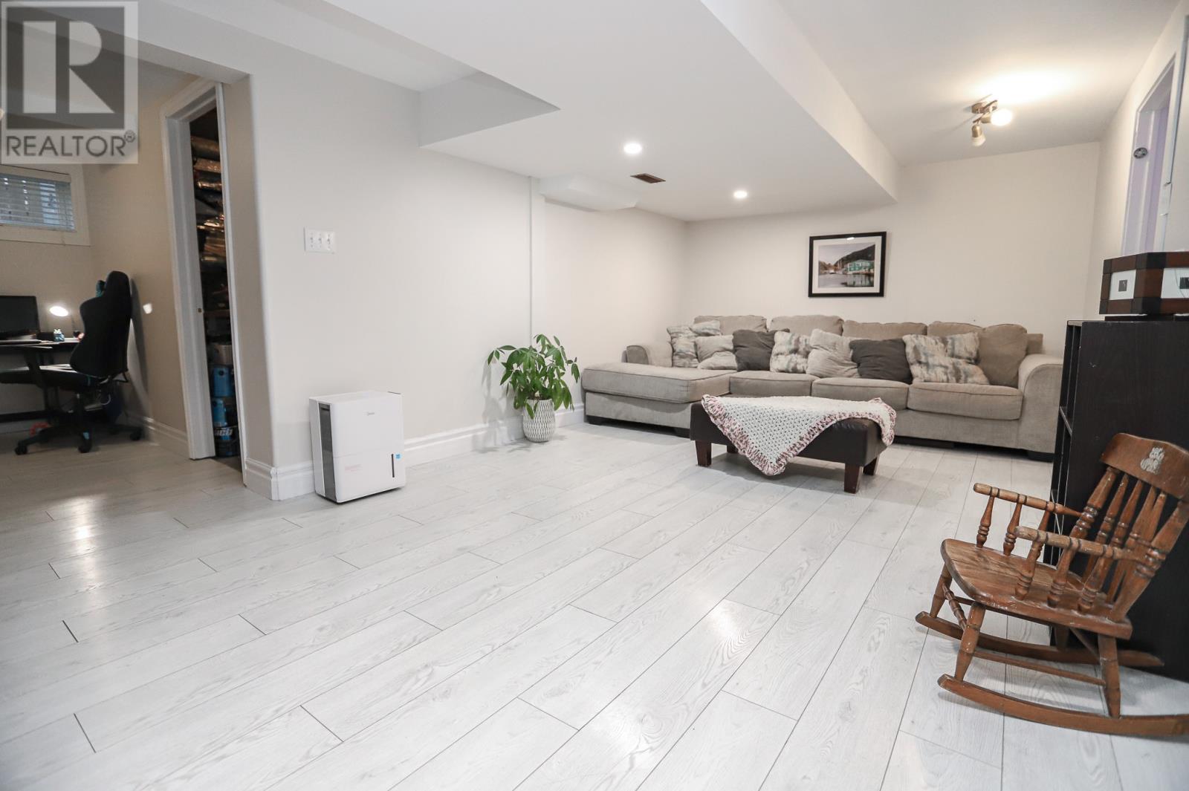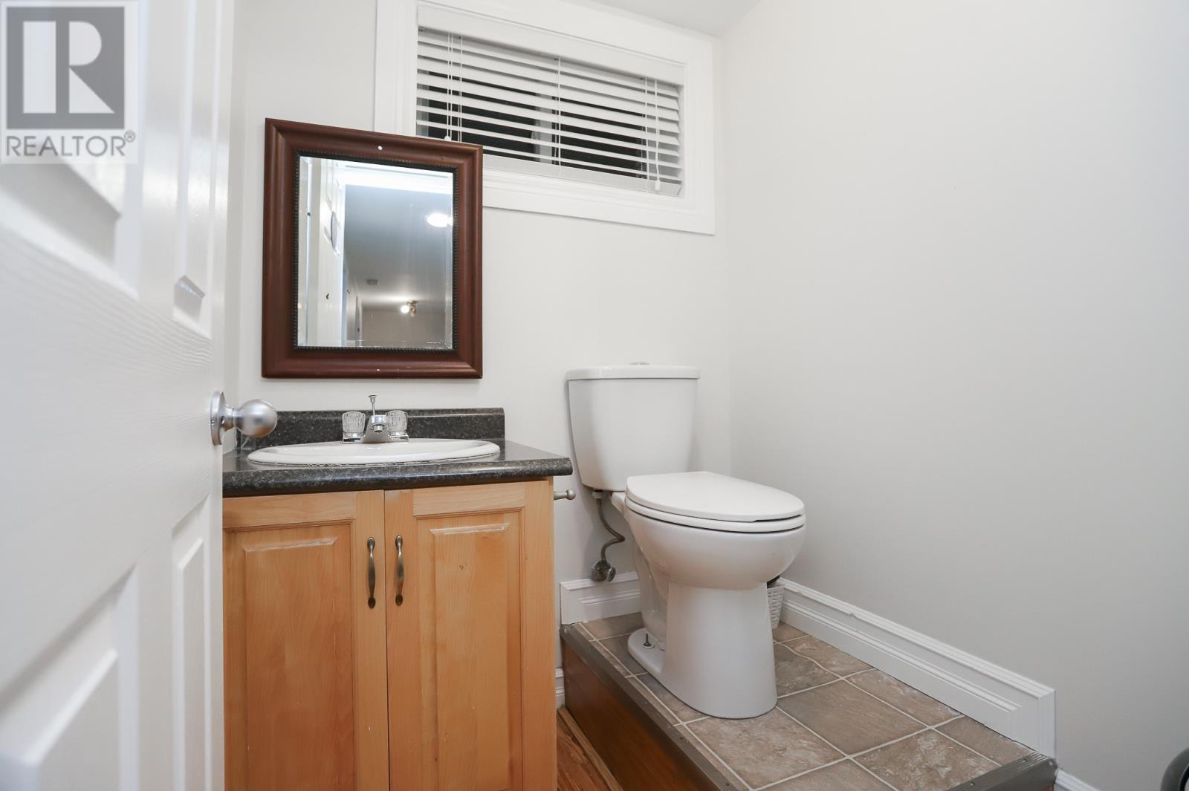12 Smallwood Drive Mount Pearl, Newfoundland & Labrador A1N 1A7
$299,900
Welcome to this cozy home nestled in the heart of Mt. Pearl. This beautifully developed bungalow sits on an oversized lot, offering a peaceful retreat with a fully fenced backyard and a 16 x 20 detached garage surrounded by mature trees, providing privacy and plenty of outdoor space. Inside, the main level features an open-concept layout that’s perfect for family gatherings, with a kitchen that includes refinished cabinetry, a center island with a bar top, a spacious dining area, and a cozy living room with a propane fireplace. The main floor is complete with primary bedroom and two guest bedroom with four piece bathroom with tub surround. The freshly updated basement offers even more living space with a large rec room, two guest bedrooms, a convenient half bath, and a laundry area. The spacious work shop/storage area is a great space to store all of your personal items. For added convenience, this property is located close to the Team Gushue Highway, providing easy access to all corners of the metro area, as well as popular shopping areas on Merchant Drive and in Galway. This property combines space, comfort, and an unbeatable location. (id:55727)
Property Details
| MLS® Number | 1279745 |
| Property Type | Single Family |
| AmenitiesNearBy | Recreation, Shopping |
| EquipmentType | Propane Tank |
| RentalEquipmentType | Propane Tank |
Building
| BathroomTotal | 2 |
| BedroomsTotal | 5 |
| ArchitecturalStyle | Bungalow |
| ConstructedDate | 1968 |
| ConstructionStyleAttachment | Detached |
| ExteriorFinish | Vinyl Siding |
| FireplacePresent | Yes |
| FlooringType | Mixed Flooring |
| FoundationType | Concrete |
| HalfBathTotal | 1 |
| HeatingFuel | Oil, Propane |
| StoriesTotal | 1 |
| SizeInterior | 1846 Sqft |
| Type | House |
| UtilityWater | Municipal Water |
Land
| AccessType | Year-round Access |
| Acreage | No |
| LandAmenities | Recreation, Shopping |
| Sewer | Municipal Sewage System |
| SizeIrregular | 6076.22 Sq Ft |
| SizeTotalText | 6076.22 Sq Ft|4,051 - 7,250 Sqft |
| ZoningDescription | Res. |
Rooms
| Level | Type | Length | Width | Dimensions |
|---|---|---|---|---|
| Basement | Bath (# Pieces 1-6) | 2 Piece | ||
| Basement | Bedroom | 11.5 x 17.0 | ||
| Basement | Bedroom | 11.5 x 12.7 | ||
| Basement | Recreation Room | 11.1 x 20.11 | ||
| Basement | Workshop | 11.1 x 11.4 | ||
| Basement | Laundry Room | 12.4 x 4.11 | ||
| Main Level | Bath (# Pieces 1-6) | 4 Piece | ||
| Main Level | Bedroom | 10.7 x 10.9 | ||
| Main Level | Office | 9.2 x 9.10 | ||
| Main Level | Primary Bedroom | 12.3 x 10 | ||
| Main Level | Kitchen | 16.4 x 13.9 | ||
| Main Level | Dining Room | 9.1 x 9.5 | ||
| Main Level | Living Room/fireplace | 18 x 11.11 | ||
| Main Level | Foyer | 4.5 x 5.10 |
https://www.realtor.ca/real-estate/27660768/12-smallwood-drive-mount-pearl
Interested?
Contact us for more information




































