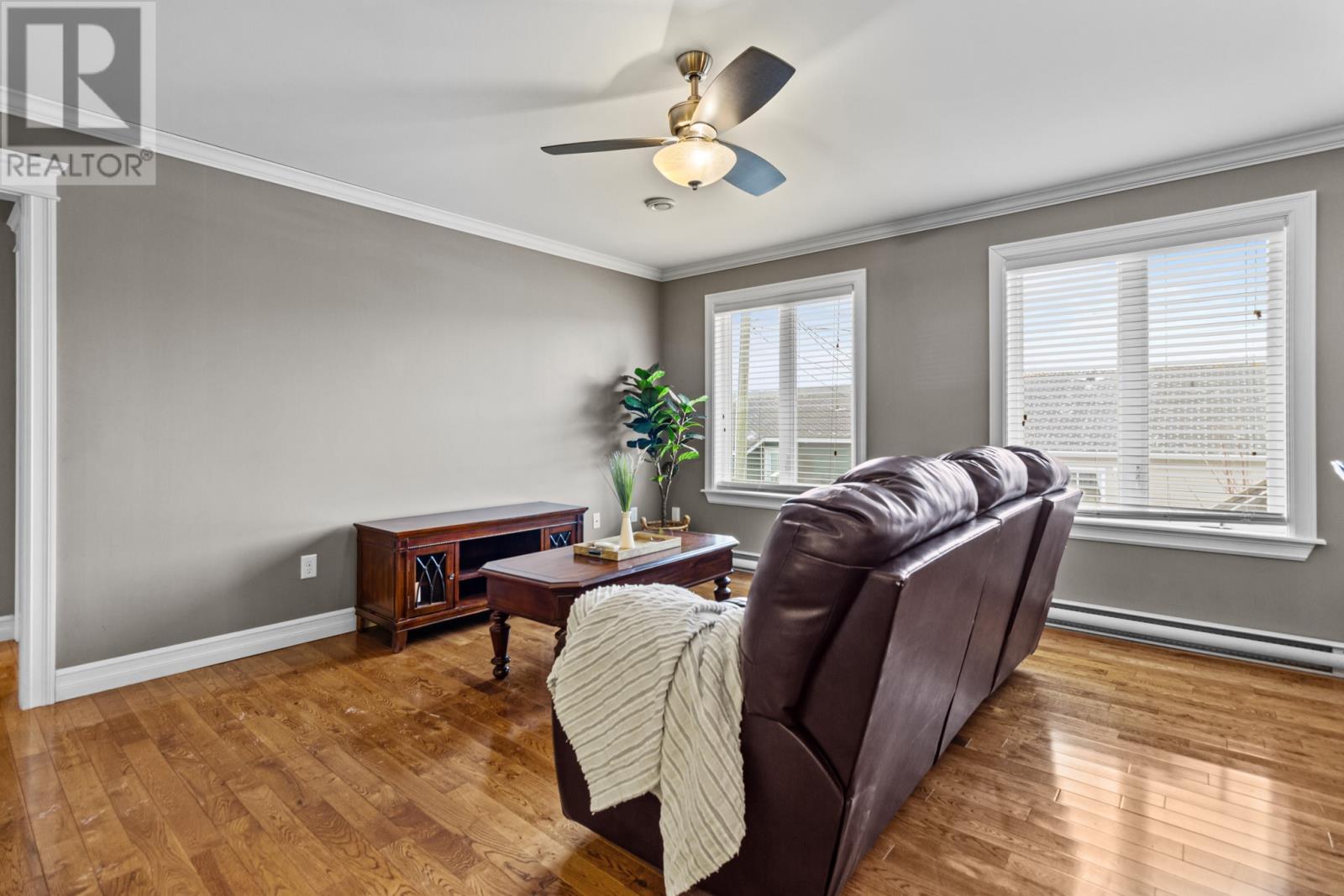12 Marsland Place St. John's, Newfoundland & Labrador A1B 0C4
$495,000
Exceptional 2-apartment home in Kenmount Terrace, perfect for families or investors. Set on a rare 9090 sq. ft. fully fenced corner lot, it offers two paved driveways with parking for 6+ vehicles. The main unit features 1,700+ sq. ft., an attached garage, and a spacious kitchen with a walk-in pantry. The open-concept living and dining area is bright and inviting. The primary suite boasts a large walk-in closet and a 4-piece ensuite, with two additional spacious bedrooms and hardwood throughout. Crown mouldings and designer lighting add a touch of elegance. The basement includes a rec room, large laundry/storage area, and a half bath. The 2-bedroom apartment is beautifully designed, ideal for rental income or extended family. With its oversized lot, premium finishes, and prime location, this home is a must-see! Offers will not be presented until Saturday at 8PM and to be left open until Sunday at 9AM Jan 26th. (id:55727)
Open House
This property has open houses!
2:00 pm
Ends at:4:00 pm
Property Details
| MLS® Number | 1280829 |
| Property Type | Single Family |
| Amenities Near By | Shopping |
Building
| Bathroom Total | 4 |
| Bedrooms Above Ground | 3 |
| Bedrooms Below Ground | 2 |
| Bedrooms Total | 5 |
| Appliances | Dishwasher, Refrigerator, Stove, Washer, Dryer |
| Architectural Style | Bungalow |
| Constructed Date | 2011 |
| Construction Style Attachment | Detached |
| Exterior Finish | Vinyl Siding |
| Fixture | Drapes/window Coverings |
| Flooring Type | Ceramic Tile, Hardwood, Mixed Flooring |
| Foundation Type | Concrete |
| Half Bath Total | 1 |
| Heating Fuel | Electric |
| Stories Total | 1 |
| Size Interior | 3,494 Ft2 |
| Type | Two Apartment House |
| Utility Water | Municipal Water |
Parking
| Attached Garage | |
| Garage | 1 |
Land
| Access Type | Year-round Access |
| Acreage | No |
| Land Amenities | Shopping |
| Landscape Features | Landscaped |
| Sewer | Municipal Sewage System |
| Size Irregular | 9090sq.ft |
| Size Total Text | 9090sq.ft|under 1/2 Acre |
| Zoning Description | Residential |
Rooms
| Level | Type | Length | Width | Dimensions |
|---|---|---|---|---|
| Basement | Bedroom | 10.2X8.3 | ||
| Basement | Bedroom | 12.1X10.2 | ||
| Basement | Laundry Room | 6.1X4.6 | ||
| Basement | Living Room | 15.7X10.8 | ||
| Basement | Kitchen | 13.4X10.8 | ||
| Basement | Recreation Room | 17.2X13 | ||
| Basement | Laundry Room | 11.4X8.3 | ||
| Basement | Storage | 10.6X5.7 | ||
| Main Level | Bedroom | 11X10 | ||
| Main Level | Bedroom | 11X10 | ||
| Main Level | Primary Bedroom | 15X12 | ||
| Main Level | Storage | 5X5 | ||
| Main Level | Porch | 7.9X5.8 | ||
| Main Level | Living Room | 17.5X15.6 | ||
| Main Level | Kitchen | 15.5X15.3 |
Contact Us
Contact us for more information












































