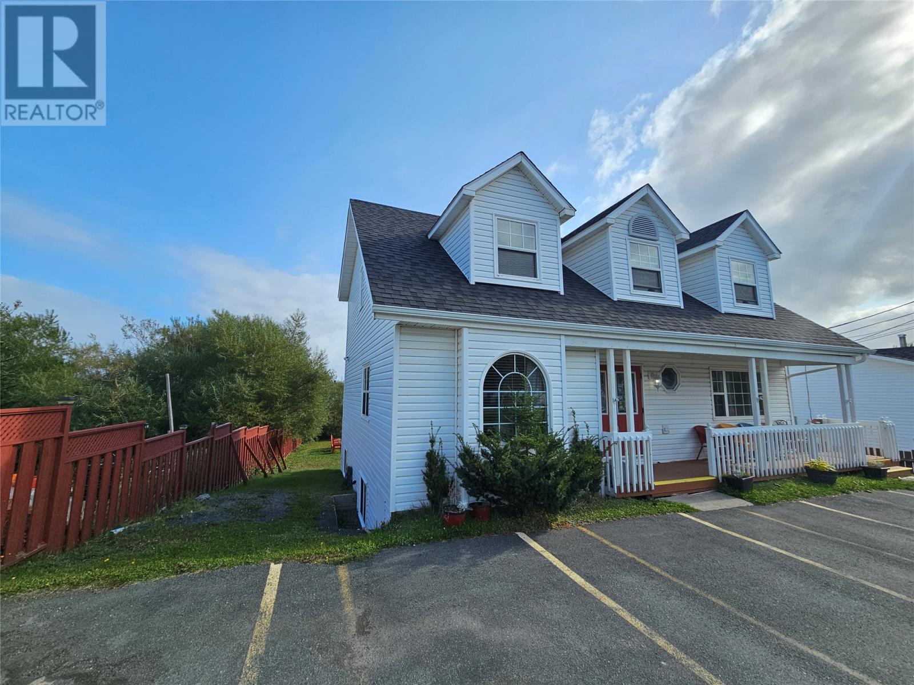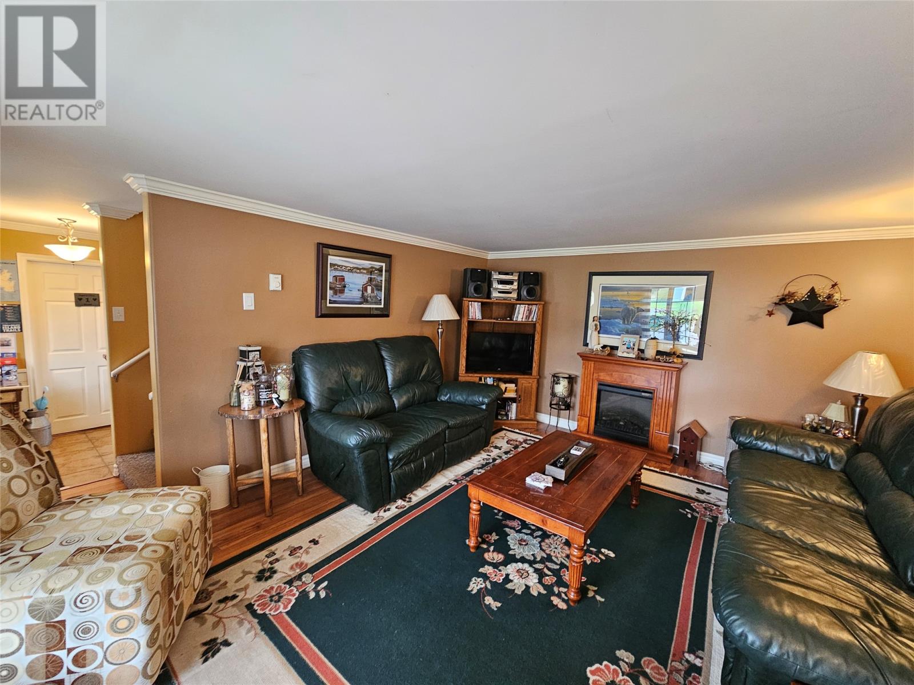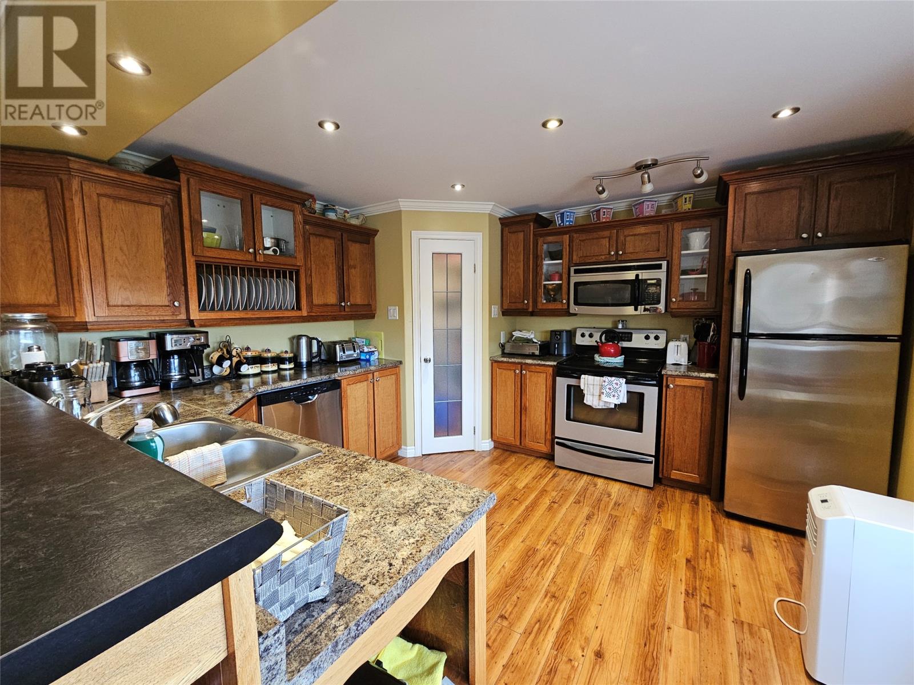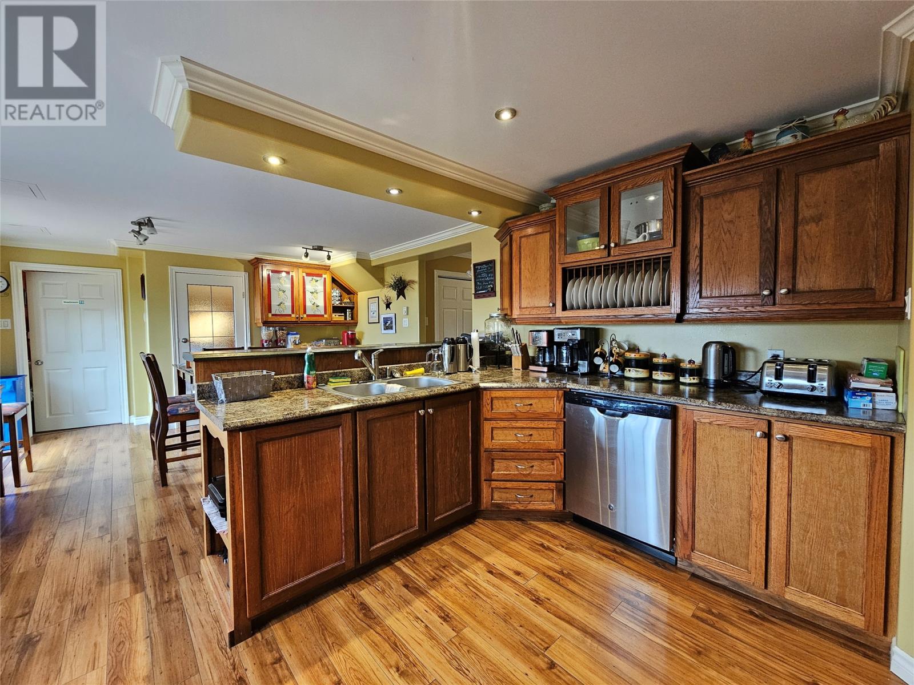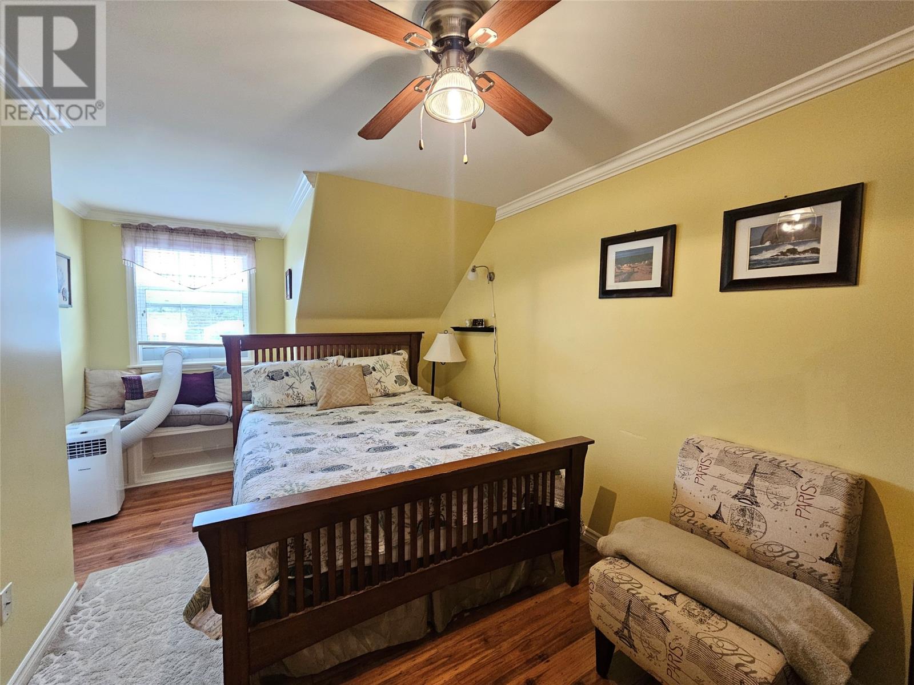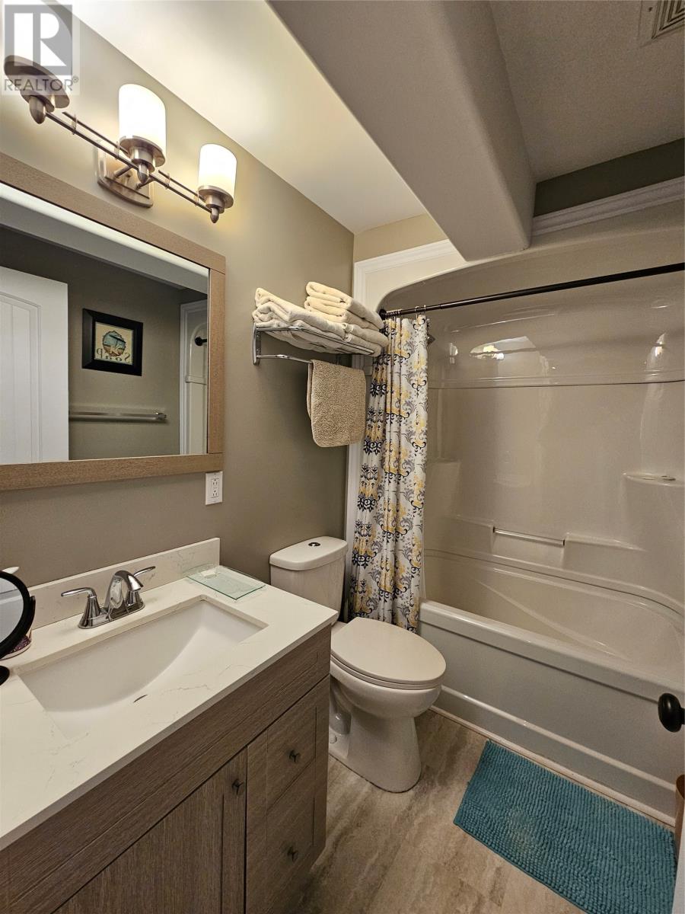12 Long Road Twillingate, Newfoundland & Labrador A0G 1Y0
$529,900
Ever dream of owning a successful BnB in the heart of a booming tourist town? The Whitsha Inn, set in the heart of Twillingate, has a 93% occupancy rate, with five rooms and a two bedroom basement apartment. The math is easy, open May-Oct, the property is a money maker! Being sold as is, with all furniture, website, booking software, etc, this is turn key. Enter the home into a large welcoming foyer, which leads to the dining room kitchen and half bath with laundry. French doors open to the large back deck with views of the ocean. Also on the main floor, is a comfortable living room and suite #1, with a soaker jet tub in the ensuite. Upstairs, there are four bedrooms, three of which has an ensuite and the fourth has a private bathroom across the hall. The basement has a stunning two bedroom apartment with it's own entrance, perfect for an owner's retreat or additional revenue stream. (id:55727)
Property Details
| MLS® Number | 1277961 |
| Property Type | Single Family |
| AmenitiesNearBy | Recreation |
Building
| BathroomTotal | 7 |
| BedroomsAboveGround | 5 |
| BedroomsBelowGround | 2 |
| BedroomsTotal | 7 |
| Appliances | Dishwasher, Refrigerator, Microwave, See Remarks, Stove, Washer, Dryer |
| ArchitecturalStyle | 2 Level |
| ConstructedDate | 2000 |
| ConstructionStyleAttachment | Detached |
| ExteriorFinish | Vinyl Siding |
| Fixture | Drapes/window Coverings |
| FlooringType | Mixed Flooring |
| HalfBathTotal | 1 |
| HeatingFuel | Electric |
| StoriesTotal | 2 |
| SizeInterior | 2208 Sqft |
| Type | House |
| UtilityWater | Municipal Water |
Land
| Acreage | No |
| FenceType | Partially Fenced |
| LandAmenities | Recreation |
| LandscapeFeatures | Landscaped |
| Sewer | Municipal Sewage System |
| SizeIrregular | 80x160 Approx |
| SizeTotalText | 80x160 Approx|10,890 - 21,799 Sqft (1/4 - 1/2 Ac) |
| ZoningDescription | Res |
Rooms
| Level | Type | Length | Width | Dimensions |
|---|---|---|---|---|
| Second Level | Storage | 9x7 | ||
| Second Level | Ensuite | 7x5.5 | ||
| Second Level | Bedroom | 11x11 | ||
| Second Level | Ensuite | 8.5x5.5 | ||
| Second Level | Bedroom | 16x12 | ||
| Second Level | Ensuite | 8x6 | ||
| Second Level | Bedroom | 10x8 | ||
| Second Level | Bath (# Pieces 1-6) | 9.5x6.5 | ||
| Second Level | Bedroom | 16x8.5 | ||
| Basement | Bedroom | 11.5x8.57 | ||
| Basement | Bath (# Pieces 1-6) | 8x5.5 | ||
| Basement | Bedroom | 11.5x8.5 | ||
| Basement | Living Room | 13x10 | ||
| Basement | Dining Room | 10x10 | ||
| Basement | Kitchen | 12x12 | ||
| Main Level | Ensuite | 13x6 | ||
| Main Level | Bedroom | 13x10 | ||
| Main Level | Bath (# Pieces 1-6) | 13x6 | ||
| Main Level | Foyer | 11x6 | ||
| Main Level | Dining Room | 13x12 | ||
| Main Level | Kitchen | 12x12 | ||
| Main Level | Living Room | 15x12 |
https://www.realtor.ca/real-estate/27474335/12-long-road-twillingate
Interested?
Contact us for more information





