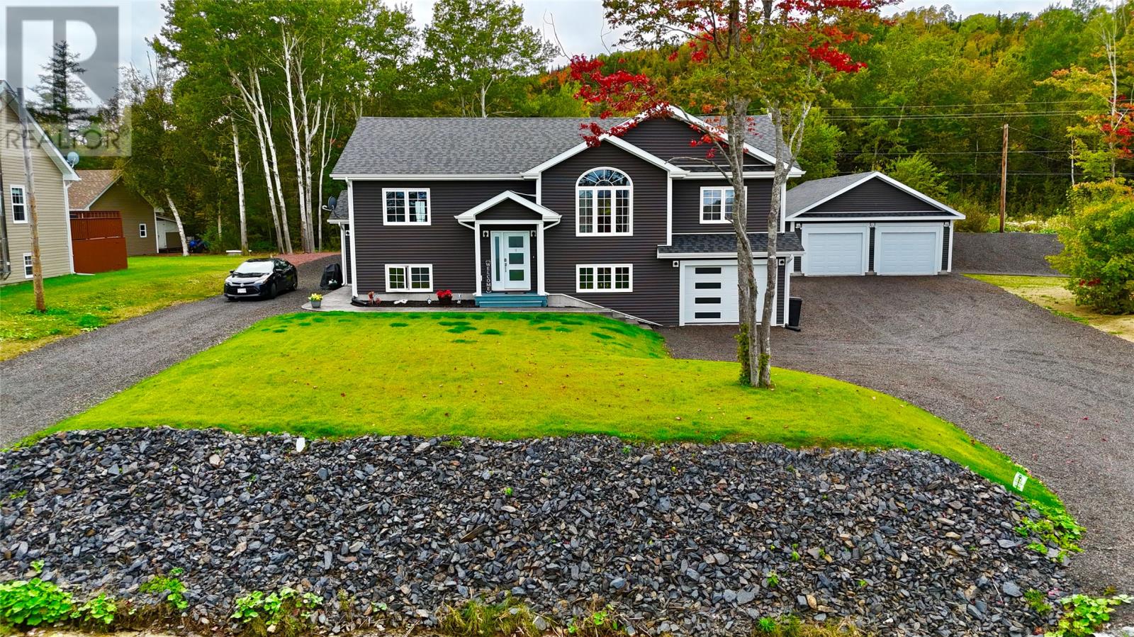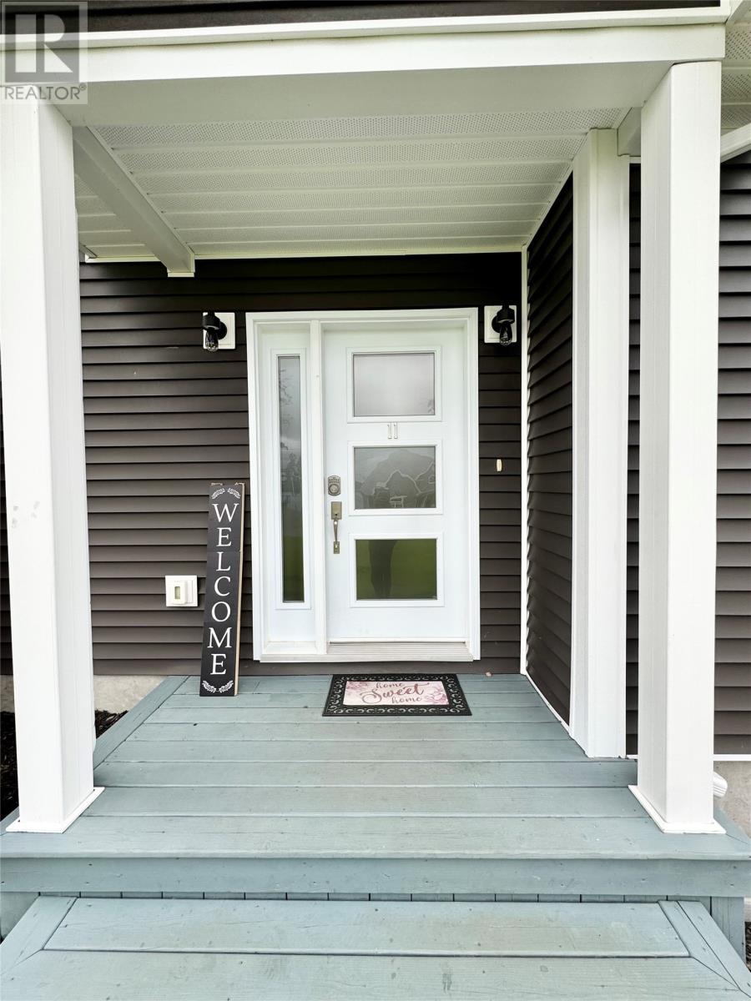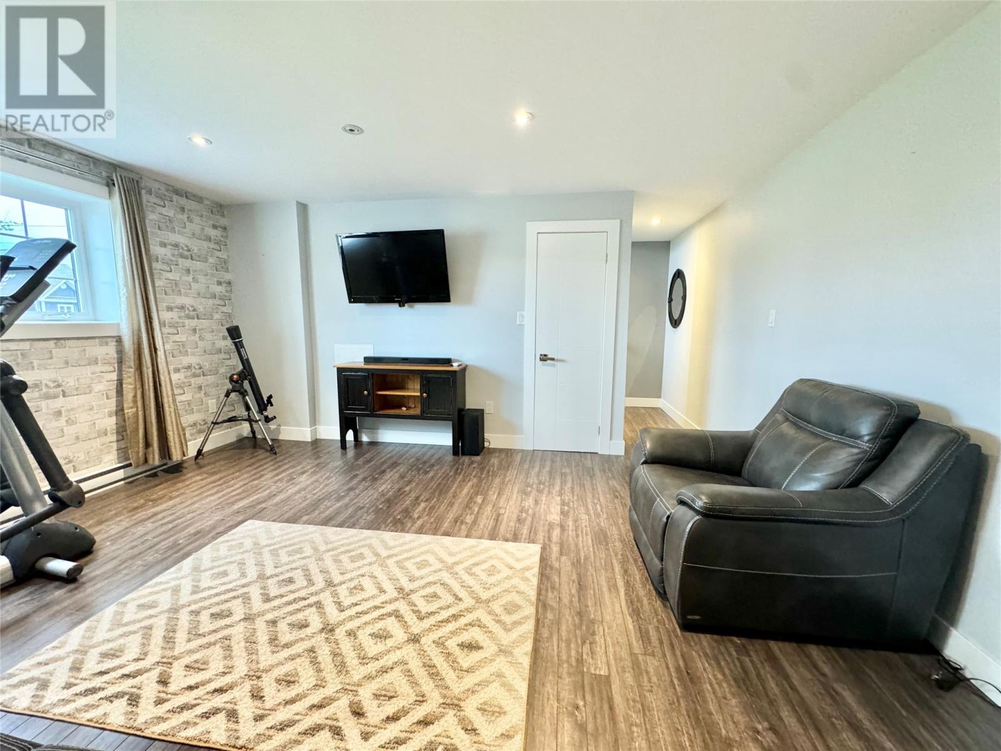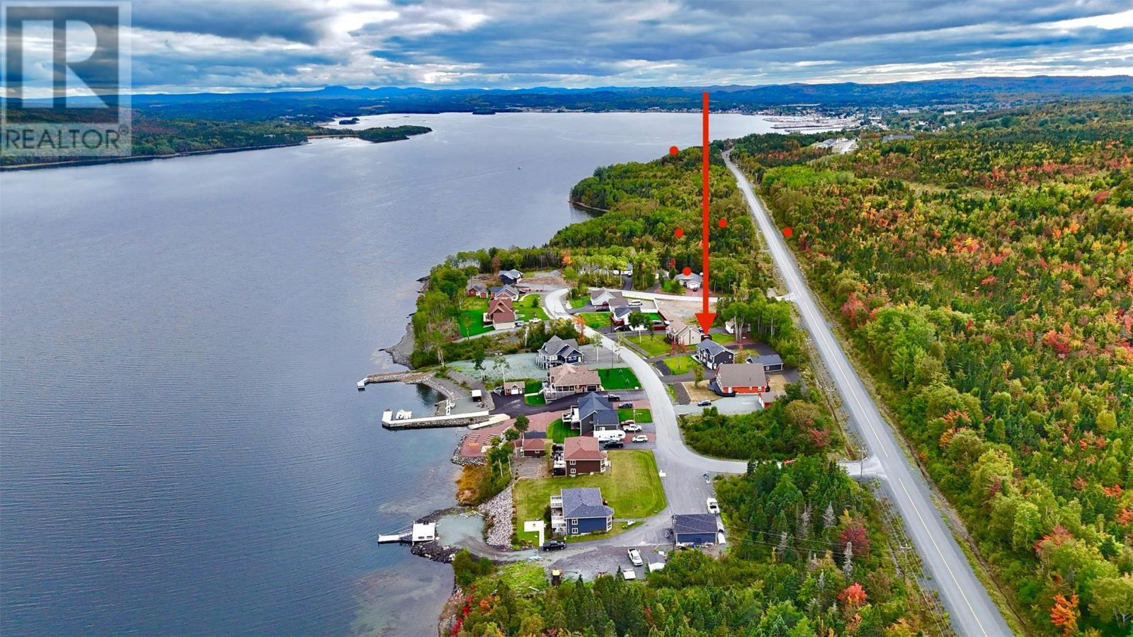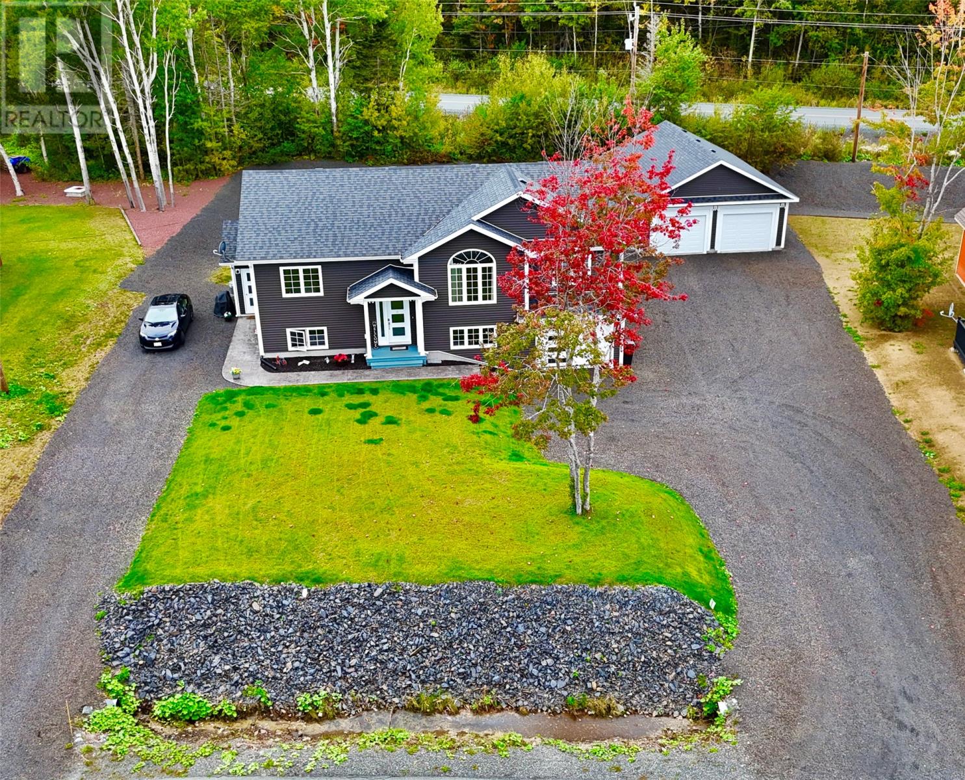4 Bedroom
4 Bathroom
2824 sqft
Air Exchanger
Baseboard Heaters, Heat Pump
$489,900
Welcome to 11 Old Britain Crescent, nestled in a sought-after subdivision in Lewisporte, offering breathtaking ocean views of Notre Dame Bay. This modern 3+1 Bed, 3.5-bathroom home, built just eight years ago, features a one-bedroom self contained basement apartment perfect to help offset your mortgage. As you approach, you'll be greeted by a newly stamped concrete walkway that leads to the basement apartment. Enter through the front foyer, where a split entry guides you to the open-concept living, dining, and kitchen areas. The primary bedroom boasts a large walk-in closet and an oversized en suite with a stand-up shower, soaker tub, and his-and-her sinks. The main floor also includes a third bedroom and the main bathroom. Downstairs, discover a spacious family room with a two-piece bath, an oversized laundry room, and access to the attached garage. The separate basement apartment features open-concept living, one bedroom, and a large bath, complete with its own parking space—ideal for rental income. The property also includes a massive 26 x 36 garage with two brand-new doors, fully wired for your needs. The home is efficiently heated with electric heat and 3 mini-splits. Don’t miss this exceptional opportunity to own your dream home in the popular Lewisporte subdivision. (id:55727)
Property Details
|
MLS® Number
|
1278033 |
|
Property Type
|
Single Family |
|
AmenitiesNearBy
|
Highway, Recreation |
|
ViewType
|
Ocean View, View |
Building
|
BathroomTotal
|
4 |
|
BedroomsTotal
|
4 |
|
Appliances
|
Dishwasher, Refrigerator, Washer, Dryer |
|
ConstructedDate
|
2016 |
|
ConstructionStyleAttachment
|
Detached |
|
ConstructionStyleSplitLevel
|
Split Level |
|
CoolingType
|
Air Exchanger |
|
ExteriorFinish
|
Vinyl Siding |
|
Fixture
|
Drapes/window Coverings |
|
FlooringType
|
Ceramic Tile, Hardwood, Laminate |
|
FoundationType
|
Concrete |
|
HalfBathTotal
|
1 |
|
HeatingFuel
|
Electric |
|
HeatingType
|
Baseboard Heaters, Heat Pump |
|
SizeInterior
|
2824 Sqft |
|
Type
|
Two Apartment House |
|
UtilityWater
|
Municipal Water |
Parking
|
Attached Garage
|
|
|
Detached Garage
|
|
Land
|
Acreage
|
No |
|
LandAmenities
|
Highway, Recreation |
|
Sewer
|
Septic Tank |
|
SizeIrregular
|
80x160 Approx |
|
SizeTotalText
|
80x160 Approx|10,890 - 21,799 Sqft (1/4 - 1/2 Ac) |
|
ZoningDescription
|
Res |
Rooms
| Level |
Type |
Length |
Width |
Dimensions |
|
Basement |
Bath (# Pieces 1-6) |
|
|
3.13X4.7 |
|
Basement |
Family Room |
|
|
13.8X15.8 |
|
Basement |
Laundry Room |
|
|
9.1X10.3 |
|
Lower Level |
Bath (# Pieces 1-6) |
|
|
8.29X9.86 |
|
Lower Level |
Not Known |
|
|
13.52X12 |
|
Lower Level |
Not Known |
|
|
27x12.5 |
|
Main Level |
Living Room |
|
|
14X16.7 |
|
Main Level |
Ensuite |
|
|
9X13 |
|
Main Level |
Bath (# Pieces 1-6) |
|
|
5.5X8.8 |
|
Main Level |
Bedroom |
|
|
13.8X10.1 |
|
Main Level |
Primary Bedroom |
|
|
13.9X12.11 |
|
Main Level |
Not Known |
|
|
12.7X12.5 |
https://www.realtor.ca/real-estate/27485387/11-old-briton-crescent-lewisporte


