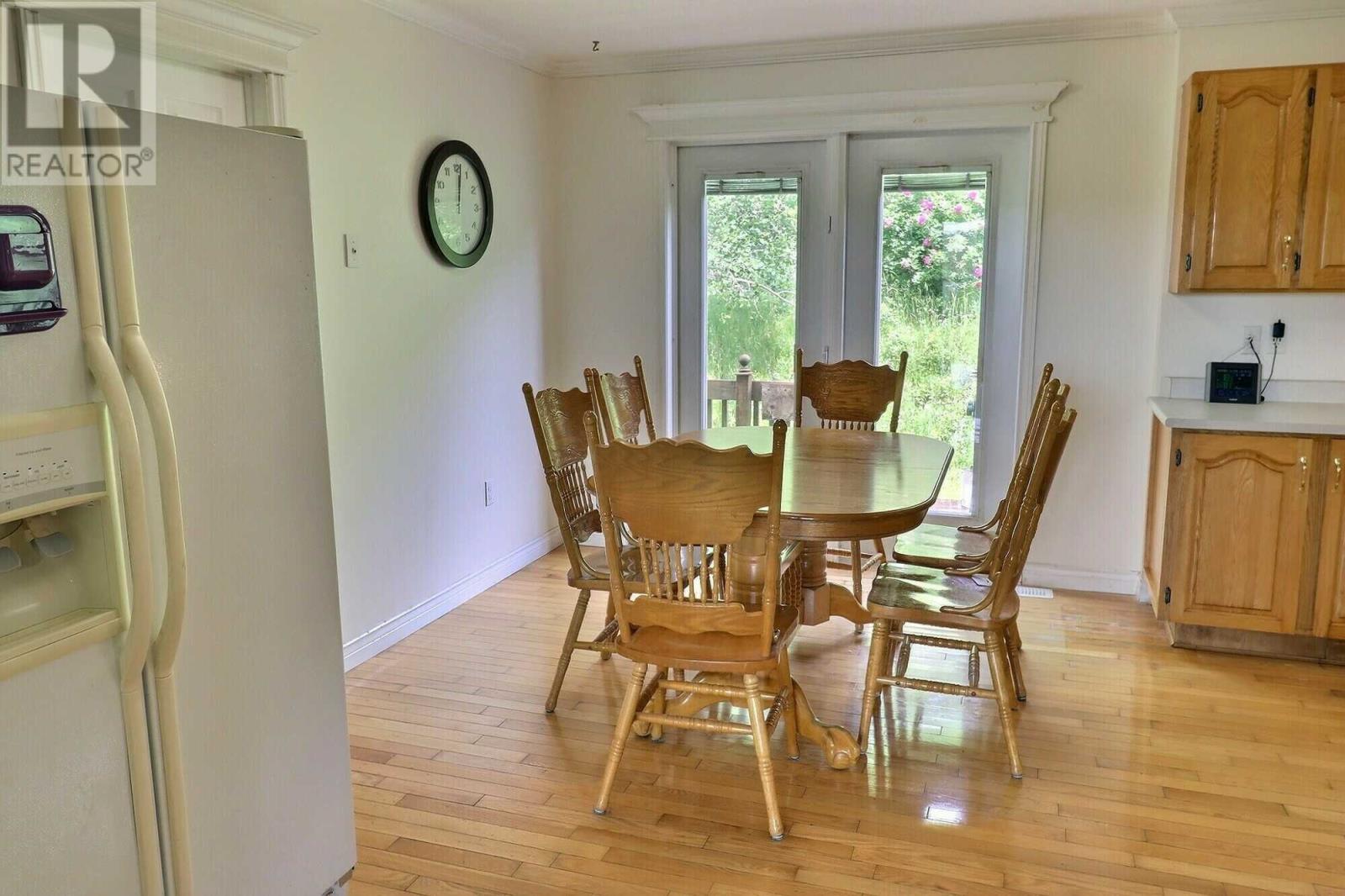104 Merrymeeting Road Ferryland, Newfoundland & Labrador A0A 2H0
$229,900
Visit REALTOR® website for additional information. Welcome to this charming 4-bedroom home in Ferryland, minutes from the historic Colony of Avalon & local attractions. Ideal for a large family, it offers ample space & amenities. Inside, a spacious eat-in kitchen with oak cabinetry & generous counter space is perfect for family gatherings. An adjacent office/playroom provides flexibility. The main floor features comfortable living & family rooms with hardwood floors, while ceramic tiles enhance durability in the kitchen. A laundry area & half bath add convenience. Upstairs, a large master bedroom with a walk-in closet offers a serene retreat. Three additional bedrooms & a full bathroom ensure comfort for all. Outside, dual garages & landscaped grounds with a paved driveway complete this inviting family home, promising both space & convenience for a relaxed lifestyle (id:55727)
Property Details
| MLS® Number | 1281054 |
| Property Type | Single Family |
| Amenities Near By | Shopping |
| Equipment Type | Other |
| Rental Equipment Type | Other |
Building
| Bathroom Total | 2 |
| Bedrooms Above Ground | 3 |
| Bedrooms Below Ground | 1 |
| Bedrooms Total | 4 |
| Appliances | Dishwasher, Refrigerator, Oven - Built-in, Stove |
| Architectural Style | 2 Level |
| Constructed Date | 1986 |
| Construction Style Attachment | Detached |
| Cooling Type | Air Exchanger |
| Exterior Finish | Vinyl Siding |
| Flooring Type | Ceramic Tile, Hardwood, Laminate |
| Half Bath Total | 1 |
| Heating Fuel | Electric |
| Heating Type | Baseboard Heaters, Heat Pump |
| Stories Total | 2 |
| Size Interior | 3,000 Ft2 |
| Type | House |
| Utility Water | Dug Well |
Parking
| Attached Garage | |
| Detached Garage | |
| Garage | 1 |
Land
| Access Type | Year-round Access |
| Acreage | No |
| Land Amenities | Shopping |
| Landscape Features | Landscaped |
| Sewer | Septic Tank |
| Size Irregular | .50ac |
| Size Total Text | .50ac|.5 - 9.99 Acres |
| Zoning Description | Res |
Rooms
| Level | Type | Length | Width | Dimensions |
|---|---|---|---|---|
| Second Level | Bath (# Pieces 1-6) | 4pc | ||
| Second Level | Bedroom | 11x12 | ||
| Second Level | Bedroom | 11x12 | ||
| Second Level | Other | 5x12 (WIC) | ||
| Second Level | Primary Bedroom | 12x15 | ||
| Basement | Bedroom | 12x12 | ||
| Main Level | Bath (# Pieces 1-6) | 2pc | ||
| Main Level | Kitchen | 13.6x26 | ||
| Main Level | Dining Room | 10.4x13.6 | ||
| Main Level | Family Room | 12.4x13.8 | ||
| Main Level | Living Room | 12x20 |
Contact Us
Contact us for more information

















