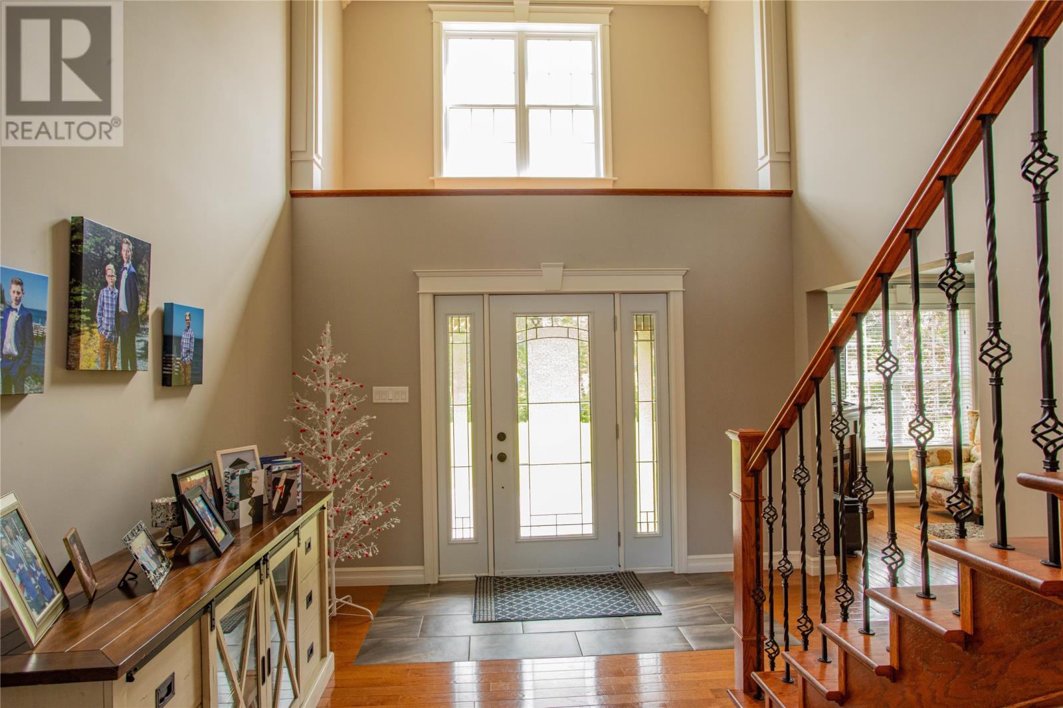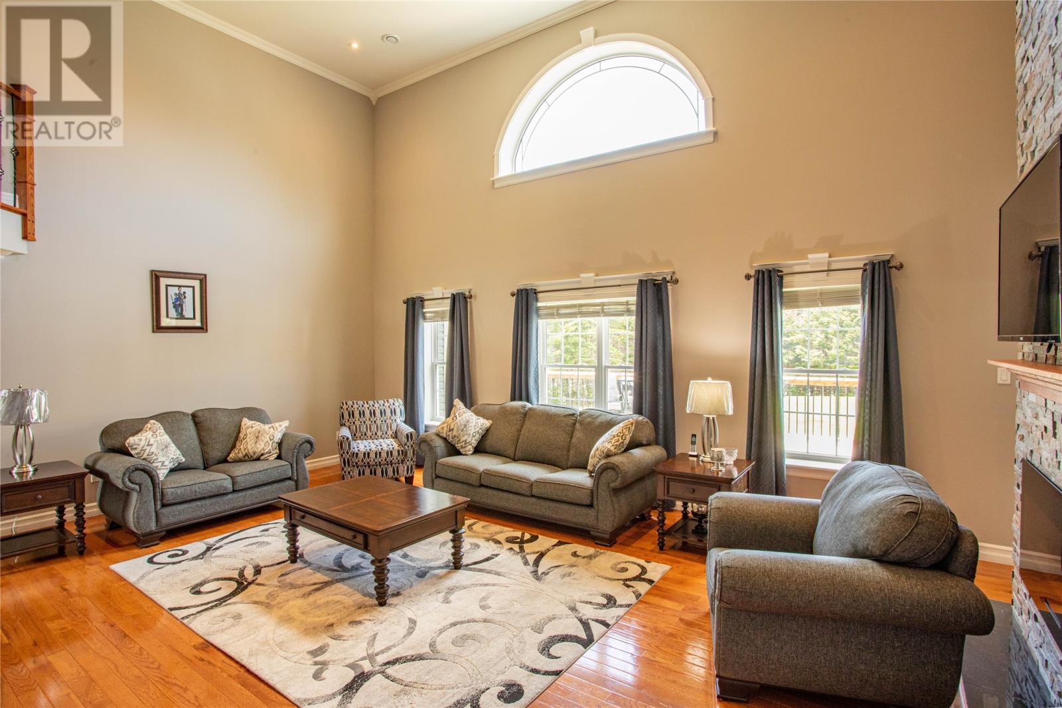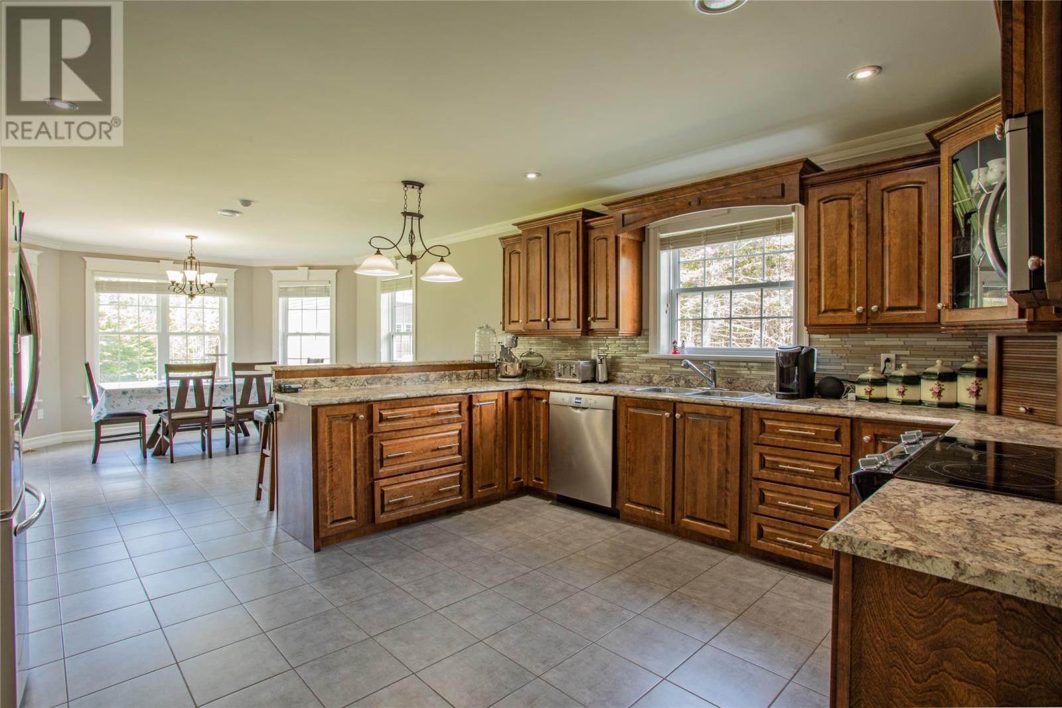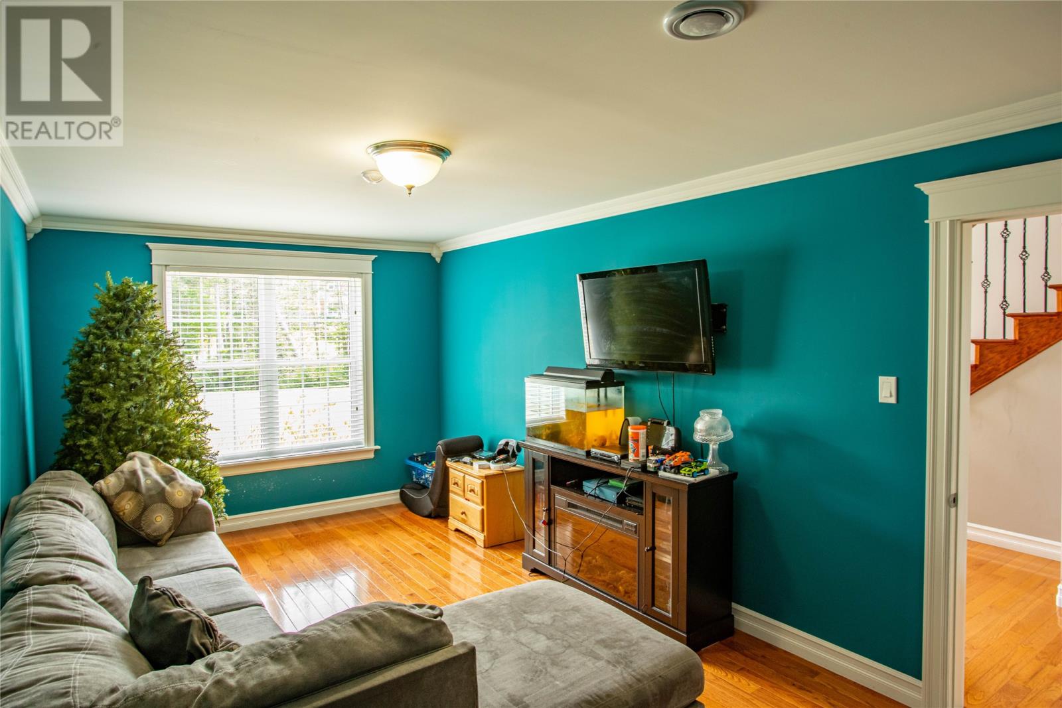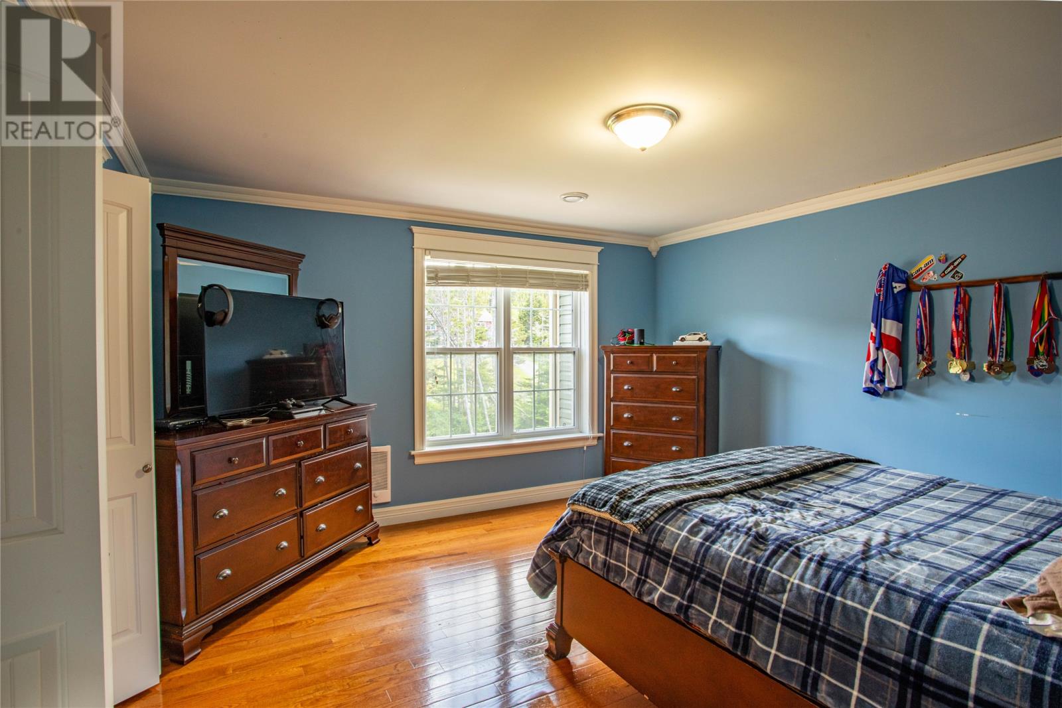73 Main Road Bristols Hope, Newfoundland & Labrador A1Y 0A7
$625,000
73 Main Road, Bristols Hope represents a rare opportunity to own an exceptional executive property with your privacy secured on a 3.632 Acres lot, just a moments walk to the ocean in a sought after rural community in Conception Bay North, Newfoundland just an hour from the city. When you enter through the foyer and proceed to the great room each with 16 ft ceilings and large windows you will feel freedom within this living space. The custom kitchen with stainless steel appliances and breakfast bar is open to the bright dining space leading to the rear patio. Also on the main is the family room, another tv room, the laundry and half bath are located off the entrance from the attached 25x22 double garage. The primary bedroom has a vaulted ceiling and the spacious ensuite with double vanity, whirlpool tub, separate shower, closed toilet and large walk in closet are also located on the main level. On the second level you will find an additional 3 well apportioned bedrooms, the bathroom again with whirlpool tub and separate shower and there are also 2 large storage rooms. In the basement you will find the utility room and wood stove. The unfinished basement is a great storage space and a teenager's dream play space, which has future potential to be further developed to a purchaser's preference. The house has hardwood and ceramics throughout and is primarily heated with a ducted heat pump, there are baseboard electric heaters also located throughout the second level. 400 amp underground service. The double detached garage is 30' wide running 40' deep on the right and 38' deep on the left with potential for a bonus room to be further developed. There is plenty of paved parking with rear access and garage space to store multiple vehicles and atvs. Tax free area, moments to all amenities. (id:55727)
Property Details
| MLS® Number | 1266620 |
| Property Type | Single Family |
| AmenitiesNearBy | Recreation |
| EquipmentType | None |
| RentalEquipmentType | None |
| StorageType | Storage Shed |
Building
| BathroomTotal | 3 |
| BedroomsAboveGround | 4 |
| BedroomsTotal | 4 |
| Appliances | Dishwasher, Refrigerator, Stove, Washer, Whirlpool, Dryer |
| ConstructedDate | 2015 |
| ConstructionStyleAttachment | Detached |
| CoolingType | Air Exchanger |
| ExteriorFinish | Vinyl Siding |
| FireplaceFuel | Wood |
| FireplacePresent | Yes |
| FireplaceType | Woodstove |
| FlooringType | Ceramic Tile, Hardwood |
| FoundationType | Poured Concrete |
| HalfBathTotal | 1 |
| HeatingFuel | Electric, Wood |
| HeatingType | Baseboard Heaters, Heat Pump |
| StoriesTotal | 1 |
| SizeInterior | 6200 Sqft |
| Type | House |
Parking
| Attached Garage | |
| Detached Garage |
Land
| Acreage | Yes |
| LandAmenities | Recreation |
| LandscapeFeatures | Landscaped |
| Sewer | Septic Tank |
| SizeIrregular | 1.470 Hectares = 3.632 Acres |
| SizeTotalText | 1.470 Hectares = 3.632 Acres|3 - 10 Acres |
| ZoningDescription | Res. |
Rooms
| Level | Type | Length | Width | Dimensions |
|---|---|---|---|---|
| Second Level | Storage | 8.7x5.0 | ||
| Second Level | Storage | 18.75x6.5 | ||
| Second Level | Bath (# Pieces 1-6) | 11.4x8.6 | ||
| Second Level | Bedroom | 12.4x11.8 | ||
| Second Level | Bedroom | 20.25x15.2 | ||
| Second Level | Bedroom | 19.6x14.2 | ||
| Basement | Storage | 35.0x15.0 | ||
| Basement | Storage | 37.0x17.5 | ||
| Basement | Storage | 19.0x12.0 | ||
| Basement | Storage | 31.0x14.75 | ||
| Basement | Utility Room | 16.0x12.5 | ||
| Main Level | Bath (# Pieces 1-6) | 6.5x6.2 | ||
| Main Level | Laundry Room | 7.0x7.25 | ||
| Main Level | Ensuite | 20.0x13.66 | ||
| Main Level | Primary Bedroom | 17.5x15.0 | ||
| Main Level | Recreation Room | 18.75x10.5 | ||
| Main Level | Family Room/fireplace | 15.0x13.0 | ||
| Main Level | Living Room/fireplace | 23.0x18.0 | ||
| Main Level | Dining Room | 15.0x14.0 | ||
| Main Level | Kitchen | 15.0x14.0 |
https://www.realtor.ca/real-estate/26384472/73-main-road-bristols-hope
Interested?
Contact us for more information













