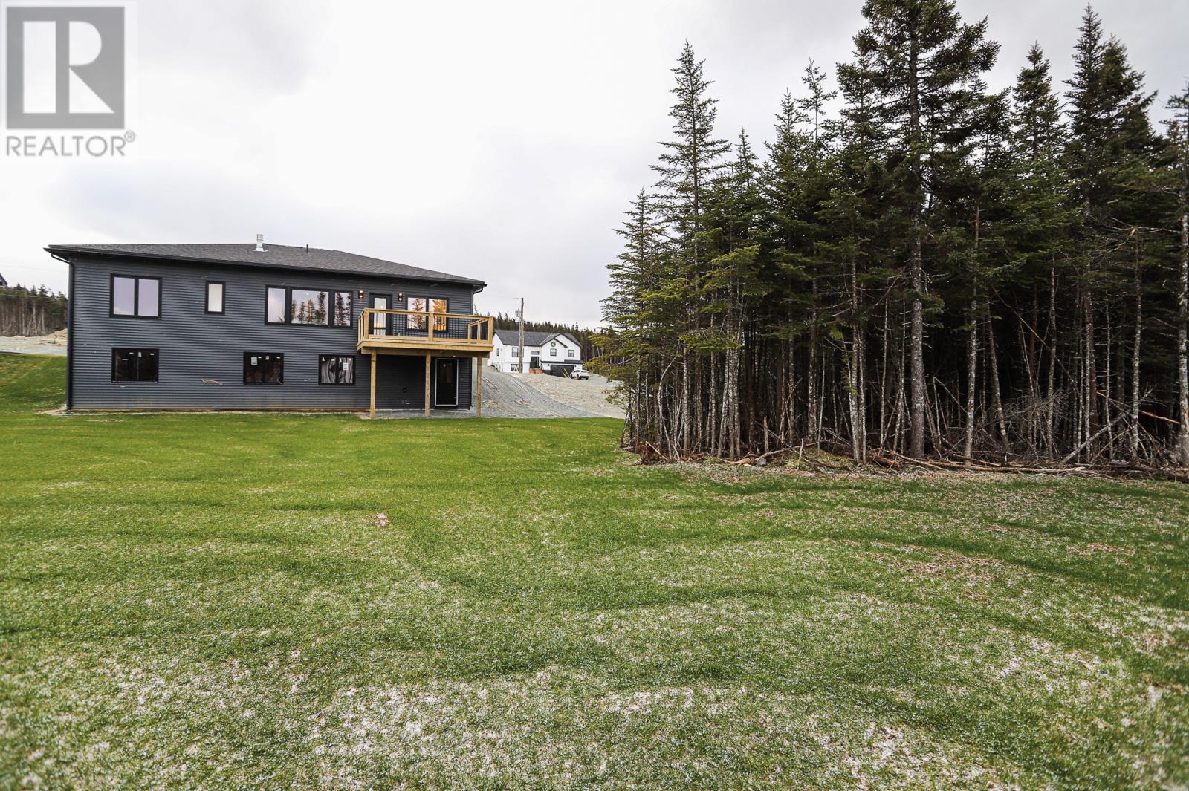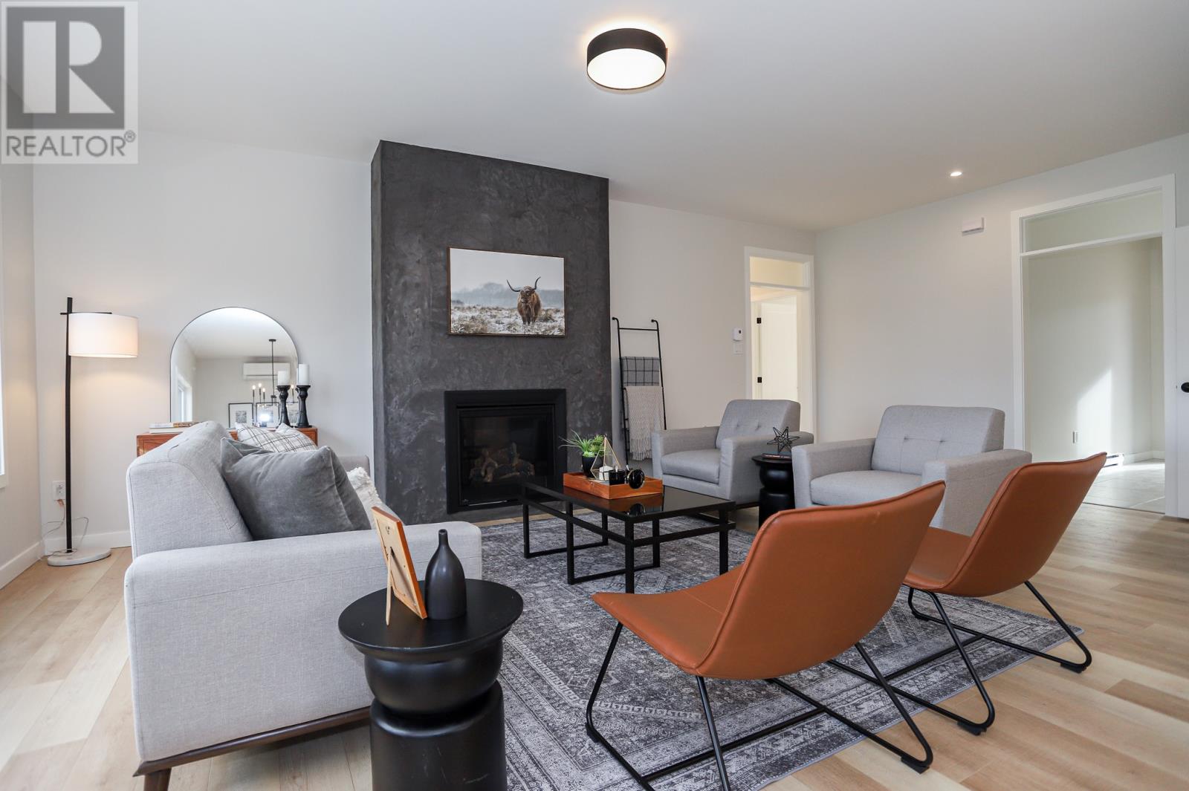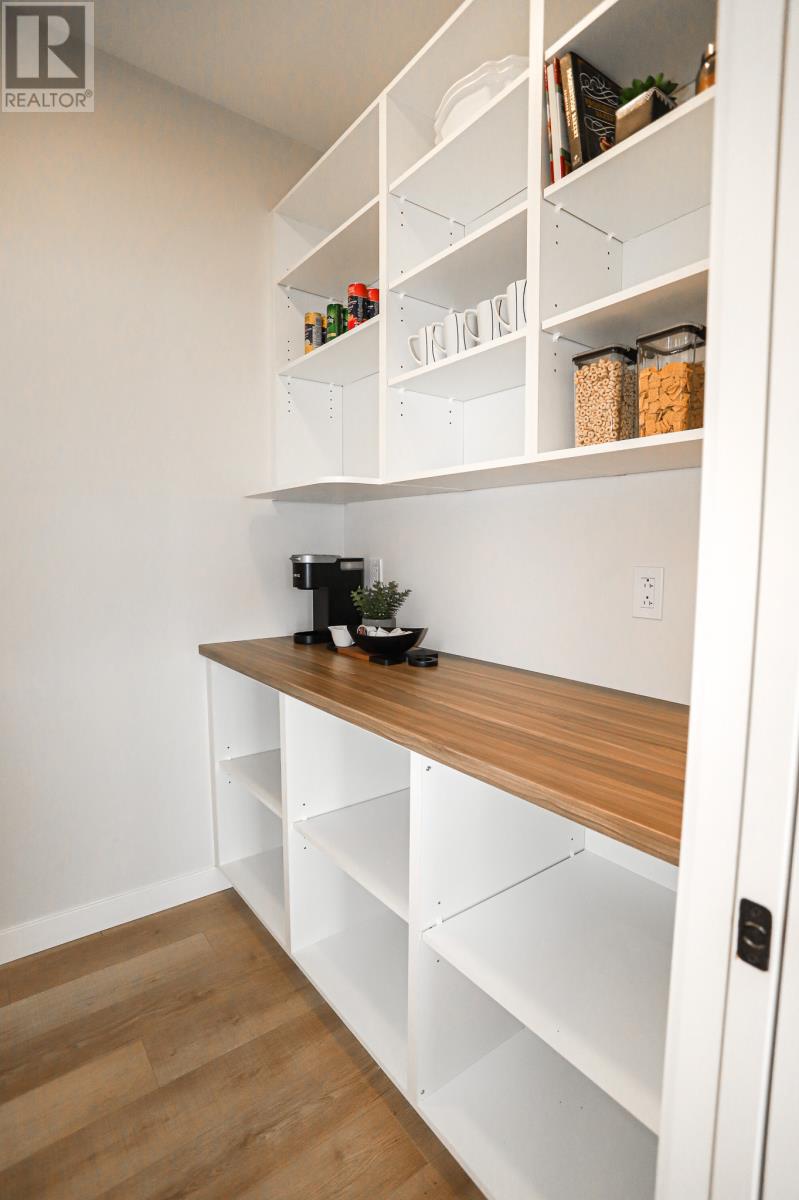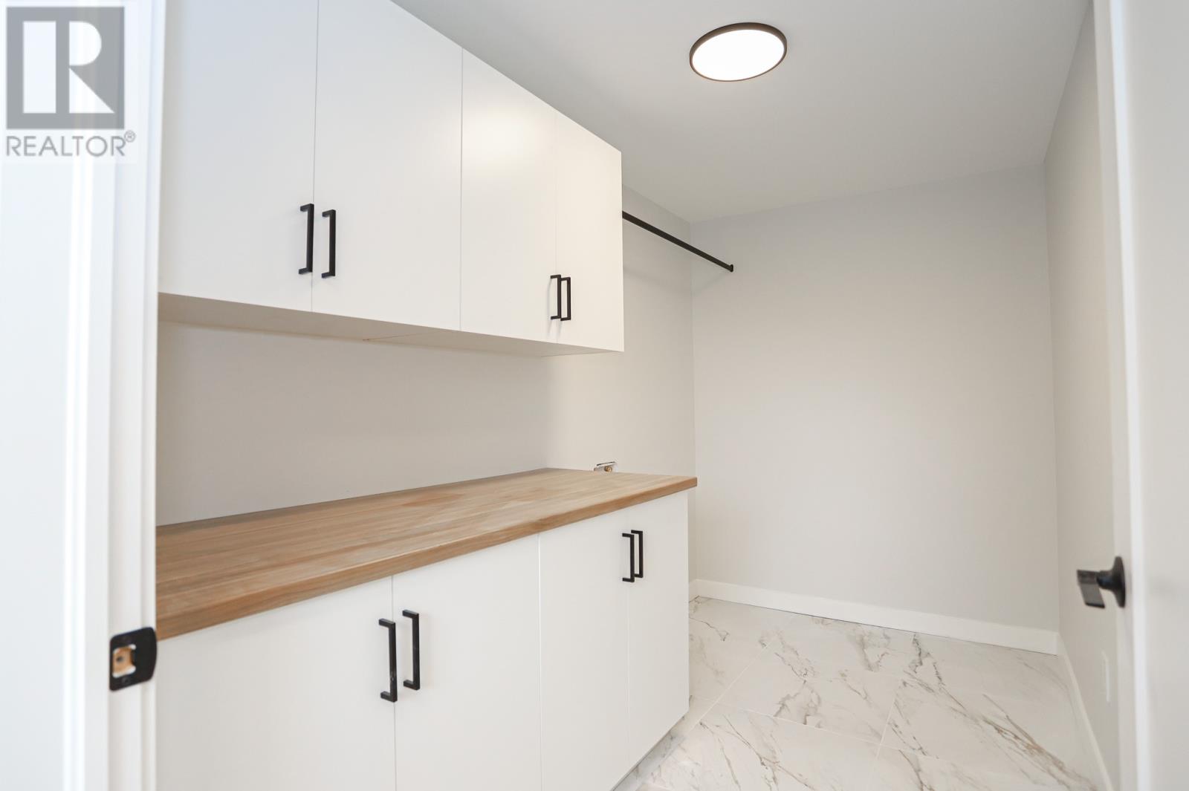3 Bedroom
2 Bathroom
3,070 ft2
Bungalow
Fireplace
Air Exchanger
Baseboard Heaters
Landscaped
$679,900
Nestled in the charming community of Portugal Cove-St. Philip’s, this stunning brand-new model home is ready for you on oversized landscaped lot! Designed with care and attention to detail, this spacious bungalow offers over 1,500 square feet of elegant living space on each level, perfect for today’s modern lifestyle. Step inside to discover a bright and airy open-concept design, ideal for entertaining or unwinding after a long day. The custom kitchen, crafted by Crown Cabinets, features premium finishes, a large island with seating for three, and a walk-in pantry to keep your space organized and functional. Flow effortlessly into the dining and living areas, where natural light pours in and a custom propane fireplace with a sleek concrete façade creates a cozy ambiance. A single-head mini-split ensures year-round comfort, with efficient heating in winter and refreshing air conditioning in summer.The main floor boasts a serene primary suite with a walk-in closet and a luxurious ensuite featuring a custom shower. Two additional bedrooms are thoughtfully designed, offering ample space, natural light, and large closets. The lower level is partially finished, including a laundry/utility room, with plenty of space to make your own. With its convenient walkout to the backyard, this level provides endless possibilities—think rec room, home office, or extra bedrooms. The backyard, bathed in wonderful evening sun, is perfect for gardening, relaxing, or entertaining. Located just minutes from the city and international airport, Windsor Gates offers the perfect blend of country charm and modern convenience. Surrounded by scenic trails, ponds, and natural beauty, this sought-after neighbourhood is a haven for those seeking tranquility and outdoor adventure. Don’t miss your chance to call Windsor Gates home! (id:55727)
Property Details
|
MLS® Number
|
1281142 |
|
Property Type
|
Single Family |
|
Amenities Near By
|
Recreation |
|
Equipment Type
|
None |
|
Rental Equipment Type
|
None |
Building
|
Bathroom Total
|
2 |
|
Bedrooms Above Ground
|
3 |
|
Bedrooms Total
|
3 |
|
Architectural Style
|
Bungalow |
|
Constructed Date
|
2024 |
|
Construction Style Attachment
|
Detached |
|
Cooling Type
|
Air Exchanger |
|
Exterior Finish
|
Stone, Vinyl Siding |
|
Fireplace Present
|
Yes |
|
Flooring Type
|
Carpeted, Ceramic Tile, Laminate |
|
Foundation Type
|
Poured Concrete |
|
Heating Fuel
|
Electric, Propane |
|
Heating Type
|
Baseboard Heaters |
|
Stories Total
|
1 |
|
Size Interior
|
3,070 Ft2 |
|
Type
|
House |
|
Utility Water
|
Municipal Water |
Parking
Land
|
Access Type
|
Year-round Access |
|
Acreage
|
No |
|
Land Amenities
|
Recreation |
|
Landscape Features
|
Landscaped |
|
Sewer
|
Septic Tank |
|
Size Irregular
|
0.46 Acres |
|
Size Total Text
|
0.46 Acres|10,890 - 21,799 Sqft (1/4 - 1/2 Ac) |
|
Zoning Description
|
Res. |
Rooms
| Level |
Type |
Length |
Width |
Dimensions |
|
Basement |
Laundry Room |
|
|
10.6 x 6 |
|
Main Level |
Foyer |
|
|
11.11 x 7.2 |
|
Main Level |
Not Known |
|
|
15.1 x 19.6 |
|
Main Level |
Bath (# Pieces 1-6) |
|
|
4 Piece |
|
Main Level |
Bedroom |
|
|
11.6 x 12 |
|
Main Level |
Bedroom |
|
|
10 x 12 |
|
Main Level |
Ensuite |
|
|
5 Piece |
|
Main Level |
Primary Bedroom |
|
|
12 x 14.6 |
|
Main Level |
Kitchen |
|
|
9 x 14 |
|
Main Level |
Dining Room |
|
|
14 x 10 |
|
Main Level |
Living Room |
|
|
15.8 x 22.8 |



























