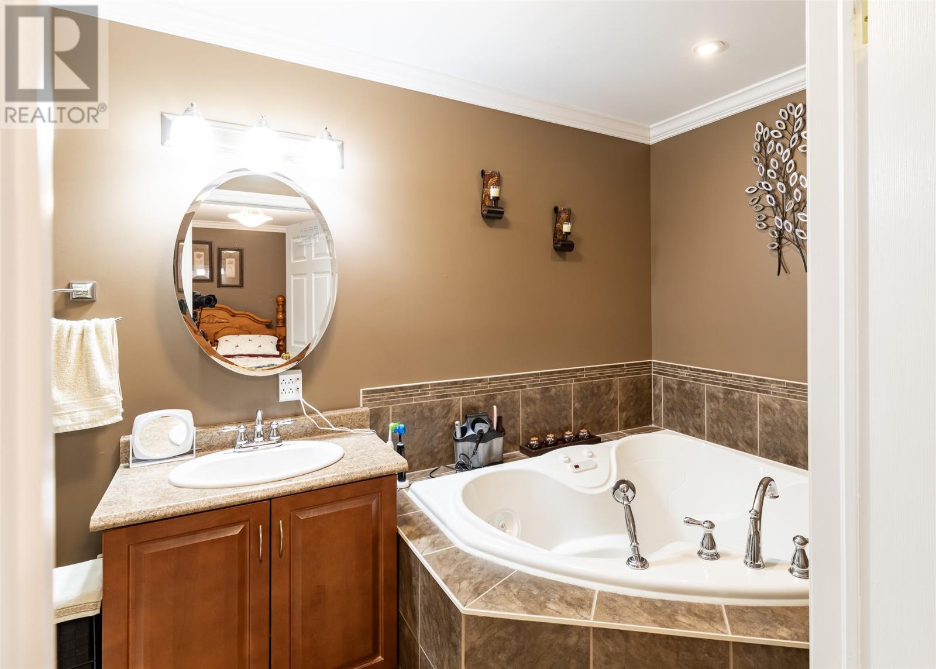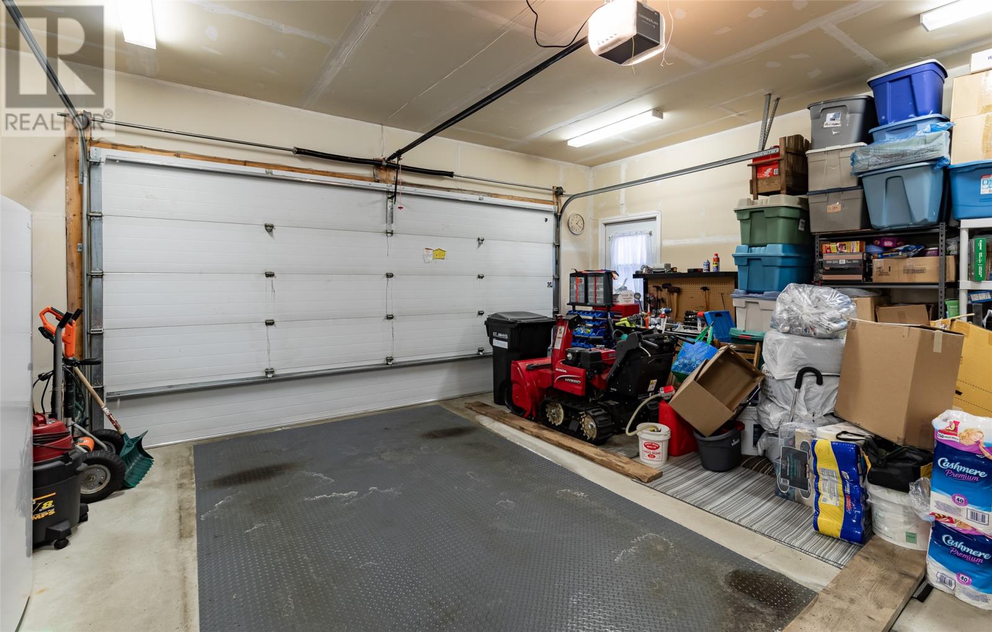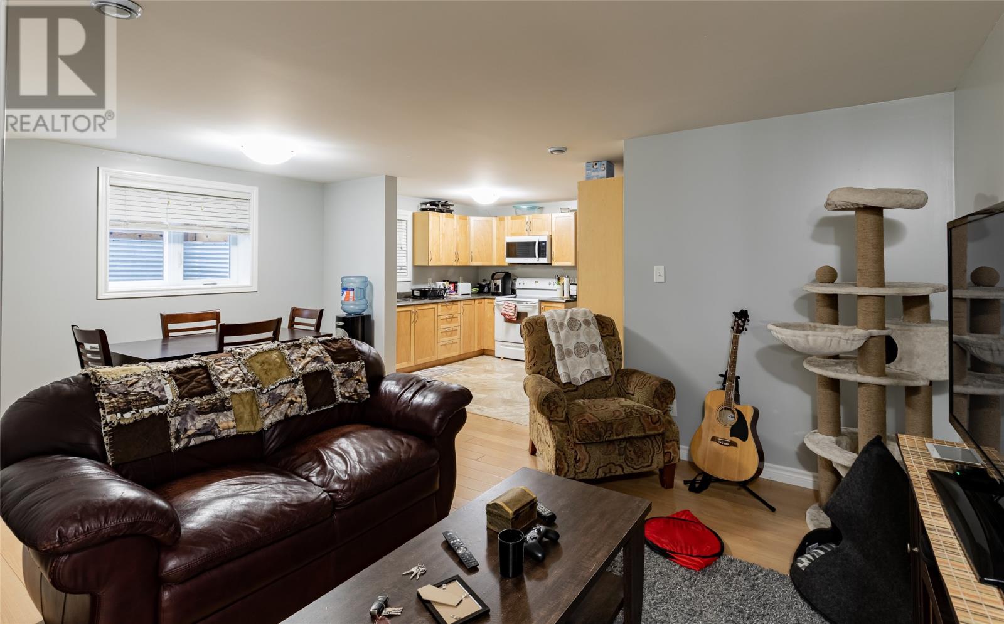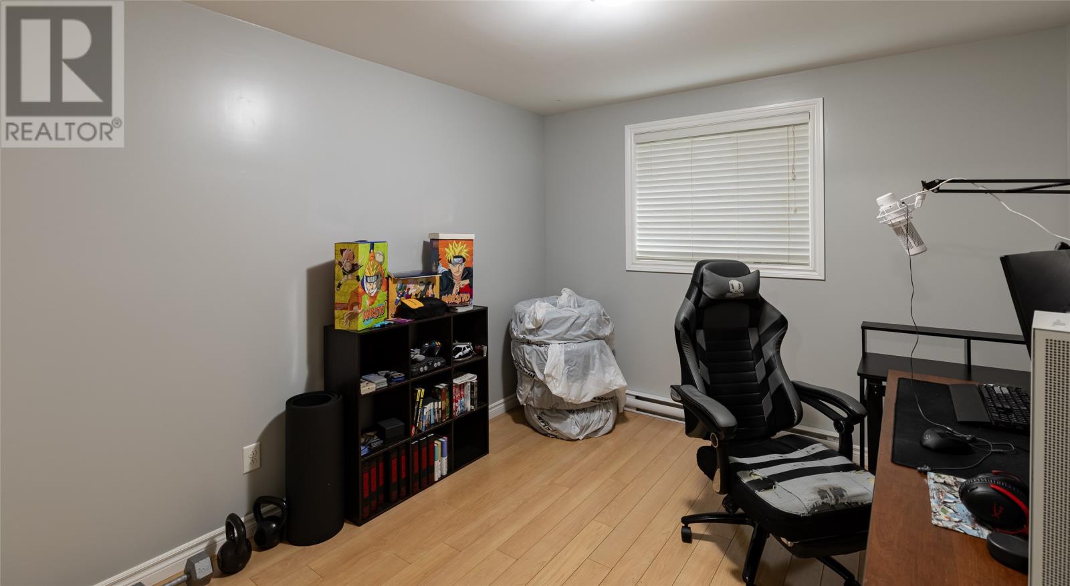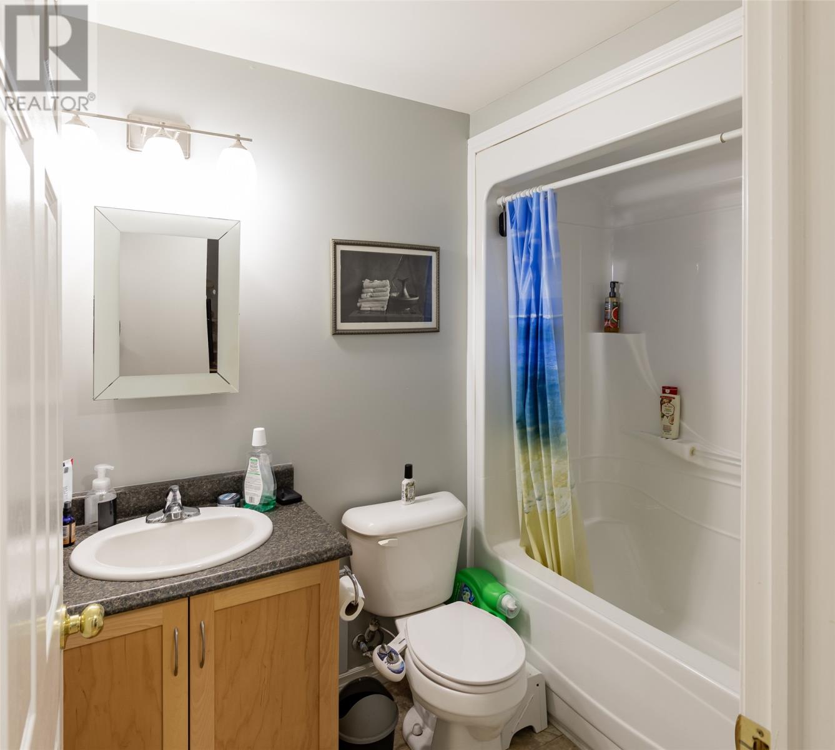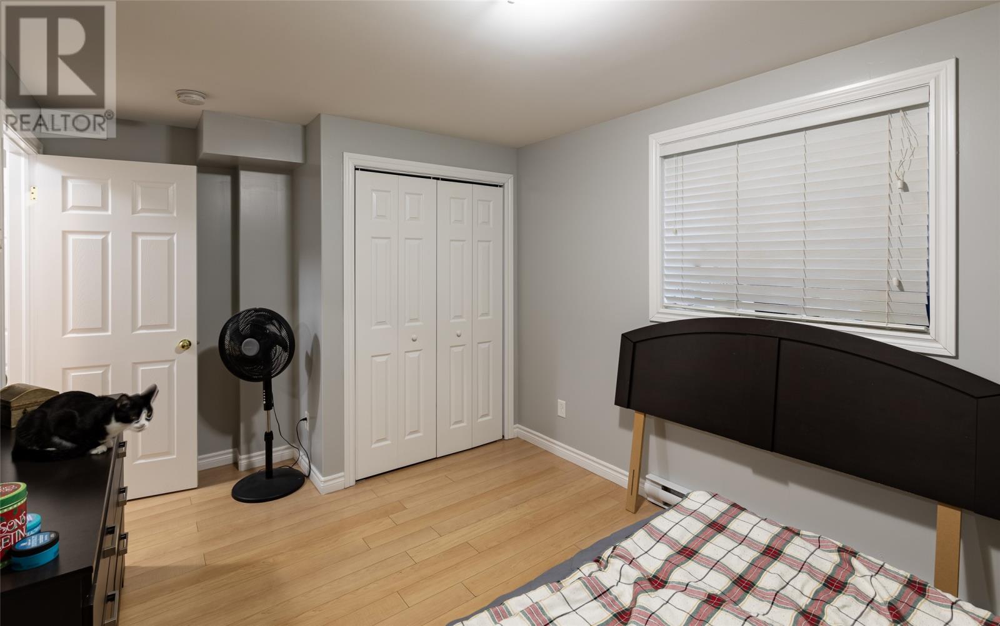51 Teakwood Drive St John's, Newfoundland & Labrador A1H 1A8
$549,900
Very well-kept grade entry bungalow with attached garage. Ideal for someone wanting everything on one level. Nice open concept design with large kitchen with breakfast bar plus extra pantry, dining area and living room, with 2 bedrooms on the main, ensuite with large soaker tub plus stand-up shower, family room in the basement plus half bath and storage area. Some hardwood floors, dual head mini split heating system to help with energy costs and comfort. Registered 2-bedroom basement apt with laundry, fully fenced backyard with shed. End of April closing preferred. As per sellers direction all offers to be submitted by noon Friday Jan 24,2025 (id:55727)
Property Details
| MLS® Number | 1281114 |
| Property Type | Single Family |
| Storage Type | Storage Shed |
Building
| Bathroom Total | 4 |
| Bedrooms Total | 4 |
| Appliances | Dishwasher |
| Architectural Style | Bungalow |
| Constructed Date | 2011 |
| Construction Style Attachment | Detached |
| Exterior Finish | Vinyl Siding |
| Flooring Type | Hardwood, Mixed Flooring |
| Foundation Type | Poured Concrete |
| Half Bath Total | 1 |
| Heating Fuel | Electric |
| Stories Total | 1 |
| Size Interior | 2,395 Ft2 |
| Type | Two Apartment House |
| Utility Water | Municipal Water |
Parking
| Attached Garage |
Land
| Acreage | No |
| Fence Type | Fence |
| Sewer | Municipal Sewage System |
| Size Irregular | 50x100 |
| Size Total Text | 50x100|7,251 - 10,889 Sqft |
| Zoning Description | Res |
Rooms
| Level | Type | Length | Width | Dimensions |
|---|---|---|---|---|
| Basement | Bath (# Pieces 1-6) | 5.1x7.10 | ||
| Basement | Not Known | 10.6x11 | ||
| Basement | Not Known | 5x4 | ||
| Basement | Not Known | 8.10x12.4 | ||
| Basement | Not Known | 10x11 | ||
| Basement | Not Known | 10.6x11 | ||
| Basement | Not Known | 15.2x9.6 | ||
| Basement | Storage | 7.2x8.6 | ||
| Basement | Bath (# Pieces 1-6) | 5.10x5.7 | ||
| Basement | Family Room | 12.9x15.8 | ||
| Main Level | Not Known | 21.1x19.10 | ||
| Main Level | Laundry Room | 5.8x9.11 | ||
| Main Level | Bath (# Pieces 1-6) | 6.3x8.10 | ||
| Main Level | Ensuite | 6.3x12.4 | ||
| Main Level | Primary Bedroom | 12.10x12.4 | ||
| Main Level | Bedroom | 10.7xx9.11 | ||
| Main Level | Living Room | 11x13 | ||
| Main Level | Dining Nook | 14x12 | ||
| Main Level | Kitchen | 14x12 |
Contact Us
Contact us for more information






















