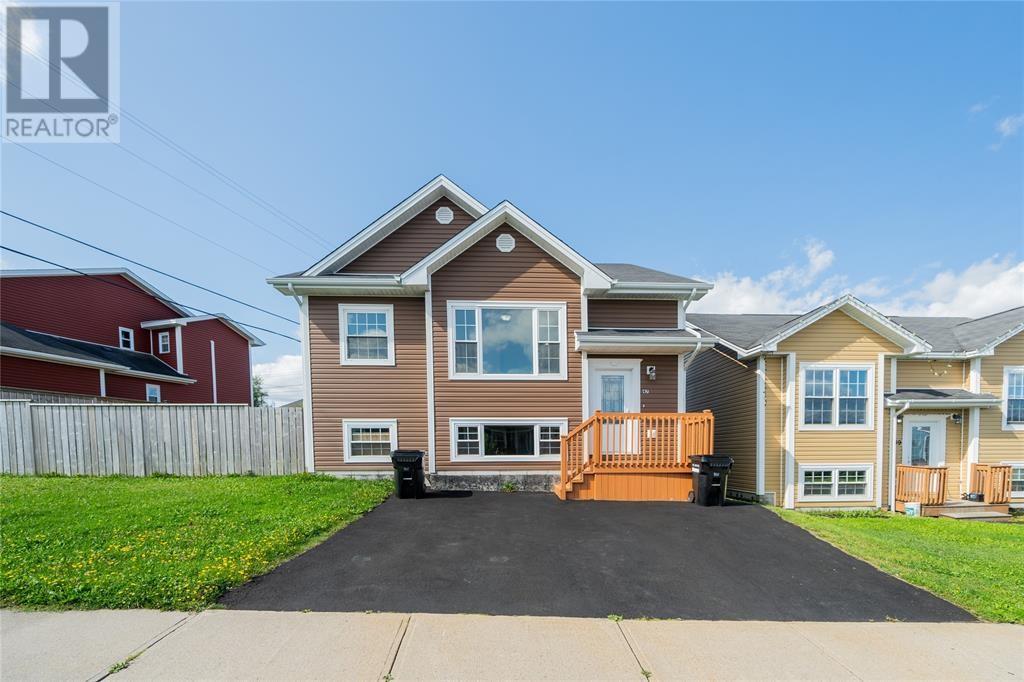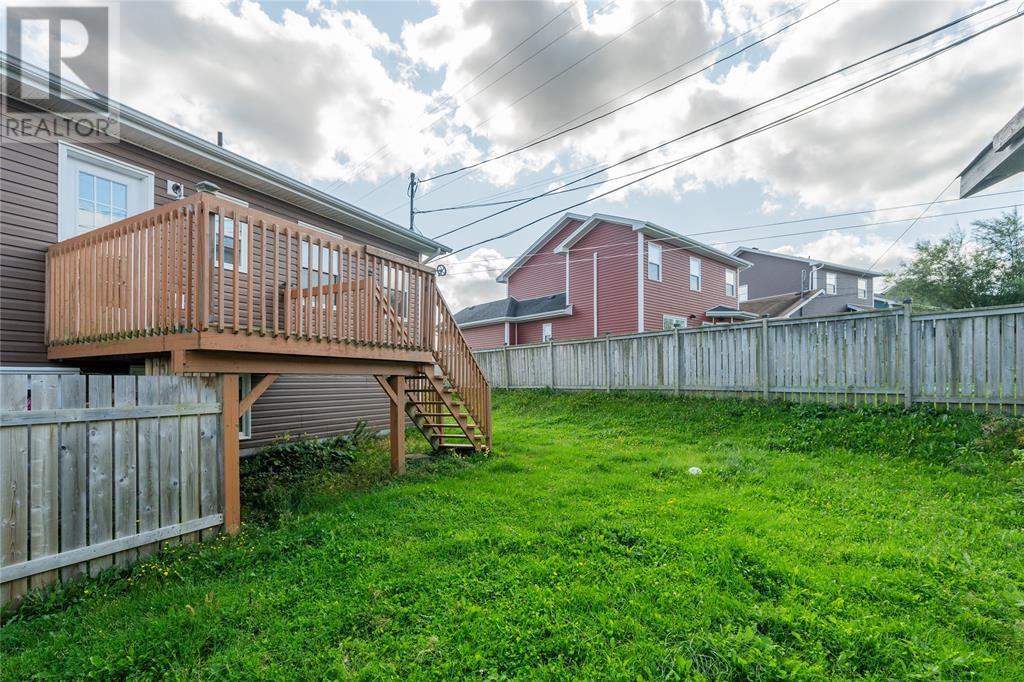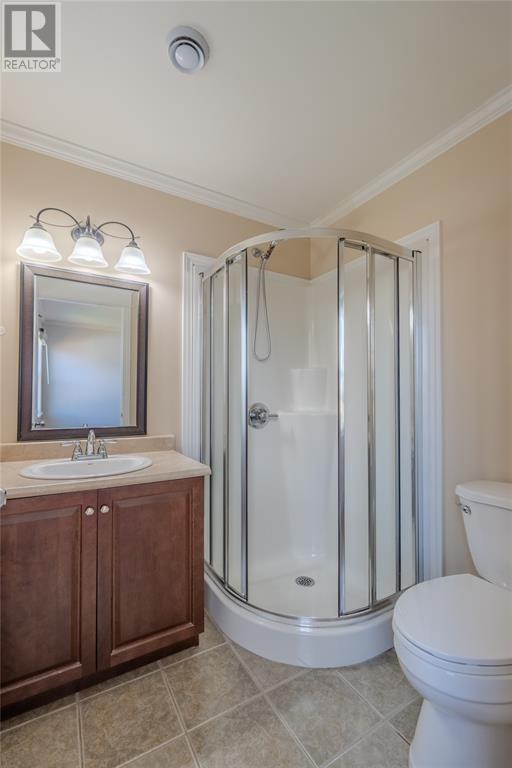47 Glenlonan Street St. John’s, Newfoundland & Labrador A1G 0B4
$419,900
This beautiful two-unit home sits on an oversized, level lot with excellent curb appeal. The main floor offers an open-concept design featuring hardwood floors, ceramic tile, and crown mouldings. The primary bedroom is generously sized, complete with a 3-piece ensuite and a spacious closet. Additionally, the main floor includes two more bedrooms, a full bathroom, and the convenience of main-floor laundry. Downstairs, you'll find a cozy family room with an extra half bathroom. The basement apartment is bright and roomy, showcasing an open layout and a beautifully designed kitchen. This unit includes two bedrooms, a full bathroom, and its own laundry facilities. The large, fully fenced backyard is perfect for entertaining, and a shared garden shed, divided for private use, offers separate storage for both the main unit and the apartment tenant. Sellers Directive in place. Offers will not be presented until Saturday at 2pm and to be left open until Saturday at 6pm. (id:55727)
Property Details
| MLS® Number | 1281070 |
| Property Type | Single Family |
| Equipment Type | None |
| Rental Equipment Type | None |
| Storage Type | Storage Shed |
Building
| Bathroom Total | 4 |
| Bedrooms Total | 5 |
| Appliances | Dishwasher, Refrigerator, Stove, Washer, Dryer |
| Constructed Date | 2012 |
| Construction Style Attachment | Detached |
| Construction Style Split Level | Split Level |
| Exterior Finish | Vinyl Siding |
| Flooring Type | Ceramic Tile, Hardwood, Laminate |
| Foundation Type | Poured Concrete |
| Half Bath Total | 1 |
| Heating Fuel | Electric |
| Size Interior | 2,002 Ft2 |
| Type | Two Apartment House |
| Utility Water | Municipal Water |
Land
| Acreage | No |
| Landscape Features | Landscaped |
| Sewer | Municipal Sewage System |
| Size Irregular | 493 Sq Meters |
| Size Total Text | 493 Sq Meters|under 1/2 Acre |
| Zoning Description | Res |
Rooms
| Level | Type | Length | Width | Dimensions |
|---|---|---|---|---|
| Basement | Bath (# Pieces 1-6) | 4pc | ||
| Basement | Not Known | 9.7 x 8.5 | ||
| Basement | Not Known | 12.6 x 10.6 | ||
| Basement | Not Known | 12.9 x 9.8 | ||
| Basement | Not Known | 13.6 x 9.6 | ||
| Basement | Bath (# Pieces 1-6) | 2pc | ||
| Basement | Family Room | 10.1 x 16.9 | ||
| Lower Level | Dining Nook | 13.11 x 9 | ||
| Main Level | Bath (# Pieces 1-6) | 4pc | ||
| Main Level | Ensuite | 3pc | ||
| Main Level | Bedroom | 10.2 x 8.5 | ||
| Main Level | Bedroom | 8.1 x 9.9 | ||
| Main Level | Primary Bedroom | 11.5 x 13.3 | ||
| Main Level | Kitchen | 11.4 x 9.1 | ||
| Main Level | Living Room | 13.8 x 17.5 |
Contact Us
Contact us for more information


























