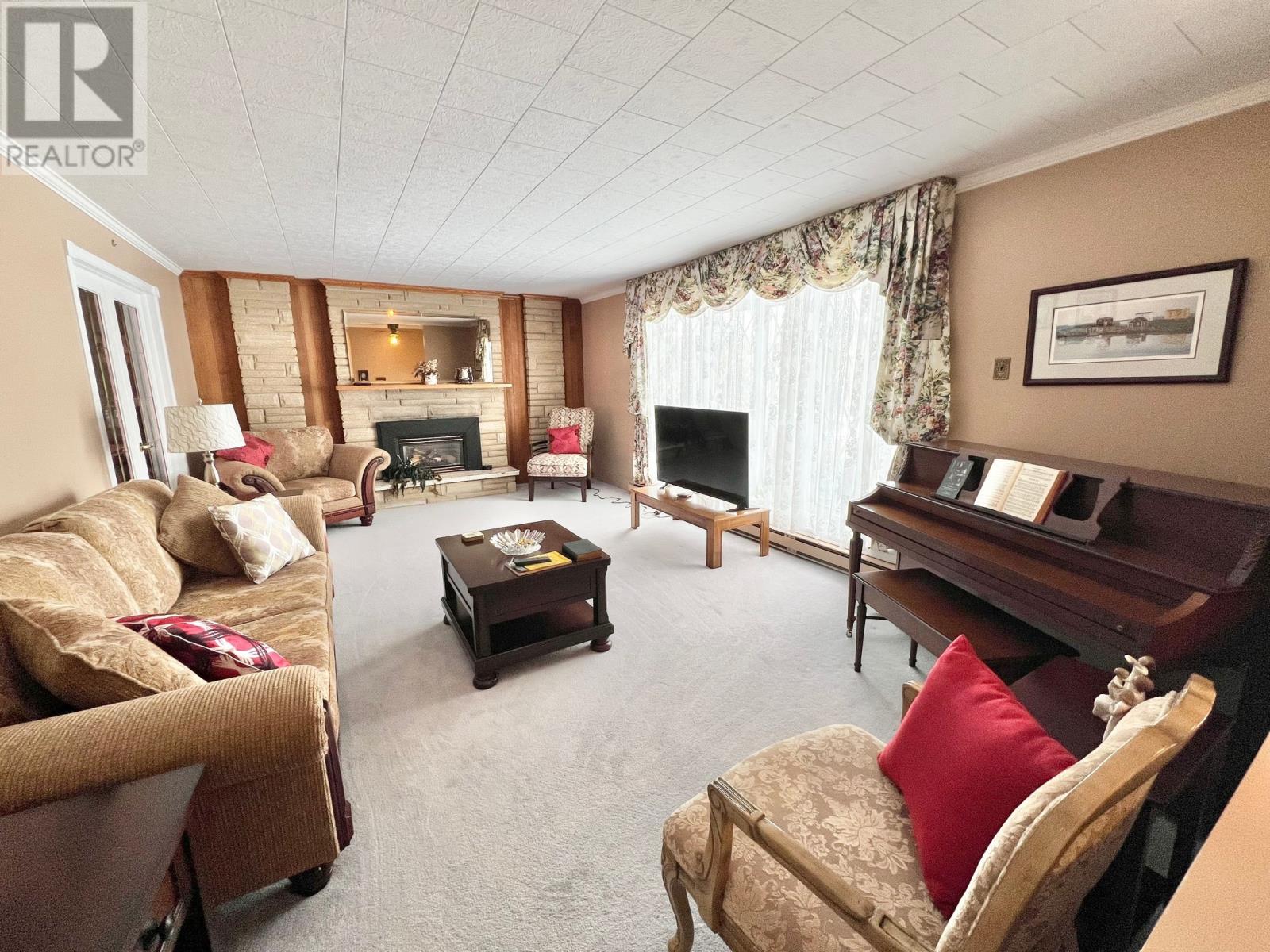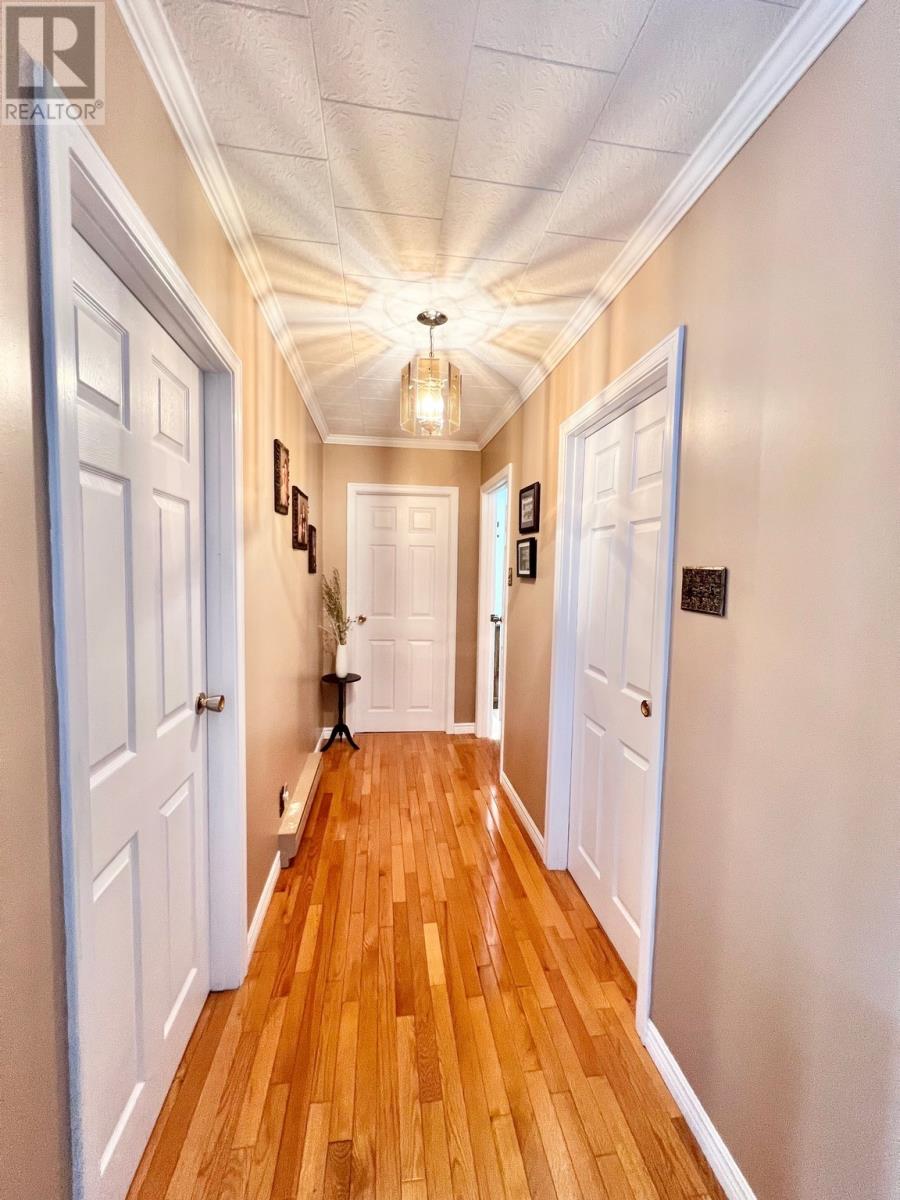119 Goodyear Avenue Grand Falls-Windsor, Newfoundland & Labrador A2A 1J5
$224,900
This charming home is nestled in a well established neighborhood, just a short walk to local amenities like the hospital, Goodyear Avenue ballfields, Sutherland Drive playground & splashpad-perfect for families! The fully landscaped lot boasts ample asphalt parking & a large concrete patio at rear, plus a 12'x16' storage shed. Vinyl windows with the exception of living room. Inside, you'll find a welcoming front foyer leading to a generous living room featuring a cozy propane fireplace. The formal dining area flows into the eat-in kitchen, equipped with stainless steel fridge, stove & dishwasher. The main floor also includes a full four piece bathroom & three comfortable bedrooms with ample closet space. The basement is an entertainers dream, with a spacious open-concept recreation room & family room area. A mini-split system installed in recent years, provides efficient heating & cooling to the basement area. Additional features include a hobby/craft room, a 4th bedroom, full bathroom and dedicated laundry & storage rooms. This home offers the perfect blend of comfort, convenience & family friendly living. Don't miss out-schedule your viewing today! (id:55727)
Property Details
| MLS® Number | 1280902 |
| Property Type | Single Family |
| Amenities Near By | Highway, Recreation, Shopping |
| Storage Type | Storage Shed |
Building
| Bathroom Total | 2 |
| Bedrooms Above Ground | 3 |
| Bedrooms Below Ground | 1 |
| Bedrooms Total | 4 |
| Appliances | Dishwasher, Refrigerator, See Remarks, Stove, Washer, Dryer |
| Architectural Style | Bungalow |
| Constructed Date | 1975 |
| Construction Style Attachment | Detached |
| Exterior Finish | Other, Stone |
| Fireplace Fuel | Propane |
| Fireplace Present | Yes |
| Fireplace Type | Insert |
| Flooring Type | Carpeted, Ceramic Tile, Hardwood, Laminate, Other |
| Foundation Type | Block |
| Heating Fuel | Electric |
| Heating Type | Baseboard Heaters |
| Stories Total | 1 |
| Size Interior | 2,800 Ft2 |
| Type | House |
| Utility Water | Municipal Water |
Parking
| Other |
Land
| Access Type | Year-round Access |
| Acreage | No |
| Land Amenities | Highway, Recreation, Shopping |
| Landscape Features | Landscaped |
| Sewer | Municipal Sewage System |
| Size Irregular | 80'x120'x80'x120' |
| Size Total Text | 80'x120'x80'x120'|7,251 - 10,889 Sqft |
| Zoning Description | Residential |
Rooms
| Level | Type | Length | Width | Dimensions |
|---|---|---|---|---|
| Basement | Storage | 6.6'x12.7' | ||
| Basement | Laundry Room | 9'x12.9' | ||
| Basement | Bath (# Pieces 1-6) | 5'x8.6' 3pc | ||
| Basement | Bedroom | 12'x12.6' | ||
| Basement | Hobby Room | 7.6'x12.9' | ||
| Basement | Family Room | 12.7'x14.6' | ||
| Basement | Recreation Room | 12.5'x19.5' | ||
| Main Level | Primary Bedroom | 13.2'x13.6' | ||
| Main Level | Bedroom | 9.4'x10.9' | ||
| Main Level | Bedroom | 9'x10.4' | ||
| Main Level | Bath (# Pieces 1-6) | 5'x13.5' 4pc | ||
| Main Level | Not Known | 11.4'x13.6' | ||
| Main Level | Dining Room | 11.8'x13.6' | ||
| Main Level | Living Room/fireplace | 13.6'x20.10' | ||
| Main Level | Foyer | 4'x6' |
Contact Us
Contact us for more information















































