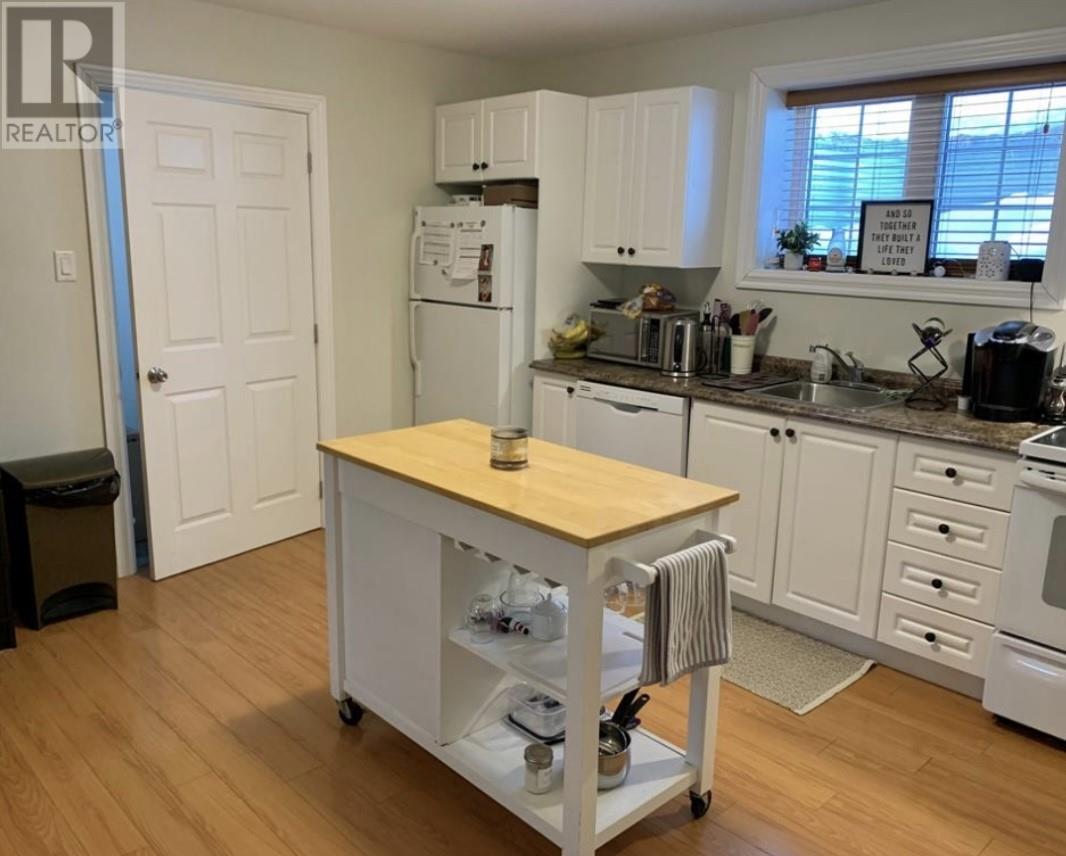5 Bedroom
3 Bathroom
2,766 ft2
Bungalow
Air Exchanger
Baseboard Heaters
$359,000
Spacious 2-Apartment Property in Prime Location This beautifully maintained property offers two comfortable apartments, perfectly situated near schools, hospitals, railways, and scenic walking trails. Main Floor Apartment: Open-Concept Living: Enjoy a spacious and inviting open floor plan with 3 bedrooms, a modern kitchen with dark, high-end cabinetry and stainless steel appliances, a cozy living room, a dining room, 2 bathrooms, a family room, and laundry facilities. Luxurious Master Suite: The master bedroom boasts a spacious ensuite with his and hers sinks, a walk-in closet, and ample natural light. Walkout Basement Apartment: Bright and Inviting: This walkout basement apartment features 2 bedrooms, a well-appointed kitchen with a center island, a comfortable living room, laundry facilities, and a full bathroom. Private Outdoor Space: Enjoy easy access to the outdoors with a walkout basement entrance. Exterior Features: Landscaped Grounds: The property features beautifully landscaped grounds. Convenient Parking: Paved parking ensures ample space for residents and guests. This property is ideal for: Investors: Generate income from both apartments. Large Families: Enjoy ample living space for the entire family. Those Seeking Convenience: Benefit from the prime location and proximity to essential amenities. This inviting property offers a blend of comfort, convenience, and potential. Don't miss this opportunity! Call today for your private viewing! (id:55727)
Property Details
|
MLS® Number
|
1281102 |
|
Property Type
|
Single Family |
|
Storage Type
|
Storage Shed |
Building
|
Bathroom Total
|
3 |
|
Bedrooms Total
|
5 |
|
Appliances
|
Dishwasher, Refrigerator, Stove |
|
Architectural Style
|
Bungalow |
|
Constructed Date
|
2013 |
|
Construction Style Attachment
|
Detached |
|
Cooling Type
|
Air Exchanger |
|
Exterior Finish
|
Vinyl Siding |
|
Fixture
|
Drapes/window Coverings |
|
Flooring Type
|
Hardwood, Laminate, Mixed Flooring, Other |
|
Foundation Type
|
Poured Concrete |
|
Heating Fuel
|
Electric |
|
Heating Type
|
Baseboard Heaters |
|
Stories Total
|
1 |
|
Size Interior
|
2,766 Ft2 |
|
Type
|
House |
|
Utility Water
|
Municipal Water |
Land
|
Acreage
|
No |
|
Sewer
|
Municipal Sewage System |
|
Size Irregular
|
72x137 |
|
Size Total Text
|
72x137|under 1/2 Acre |
|
Zoning Description
|
Res |
Rooms
| Level |
Type |
Length |
Width |
Dimensions |
|
Basement |
Not Known |
|
|
5x7.8 |
|
Basement |
Not Known |
|
|
8.9x12 |
|
Basement |
Not Known |
|
|
10.9x21.6 |
|
Basement |
Not Known |
|
|
12.5x12.9 |
|
Basement |
Porch |
|
|
5.5x12 |
|
Basement |
Laundry Room |
|
|
7.5x7.5 |
|
Basement |
Family Room |
|
|
11.7x14.3 |
|
Main Level |
Bath (# Pieces 1-6) |
|
|
7x10 |
|
Main Level |
Bedroom |
|
|
9x11.1 |
|
Main Level |
Bedroom |
|
|
11.4x12.8 |
|
Main Level |
Ensuite |
|
|
7.4x7.7 |
|
Main Level |
Primary Bedroom |
|
|
12x12.1 |
|
Main Level |
Dining Nook |
|
|
10.6x13.2 |
|
Main Level |
Living Room |
|
|
12x15.1 |
|
Main Level |
Kitchen |
|
|
9.4x13.2 |
|
Main Level |
Foyer |
|
|
6.6x8 |

















