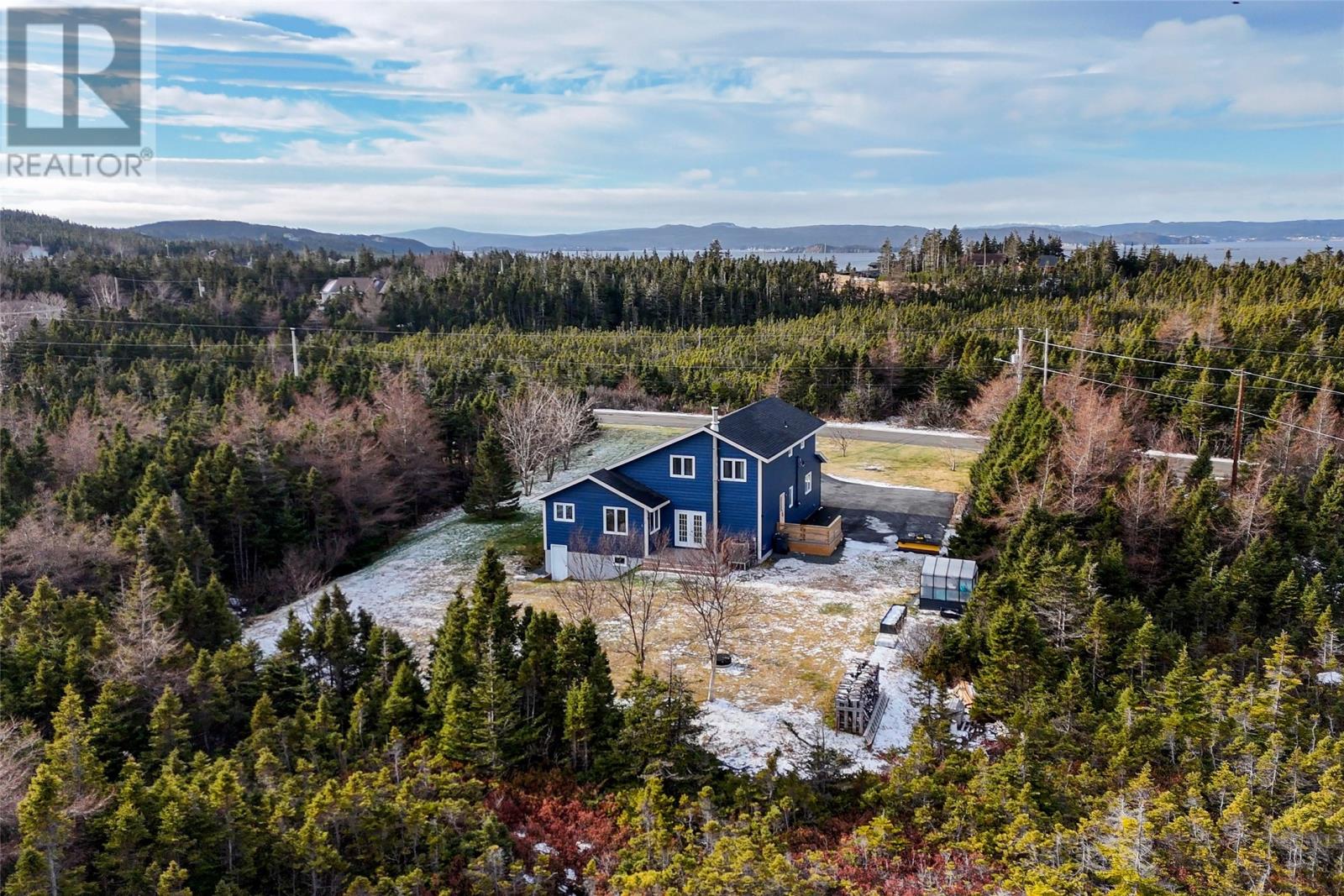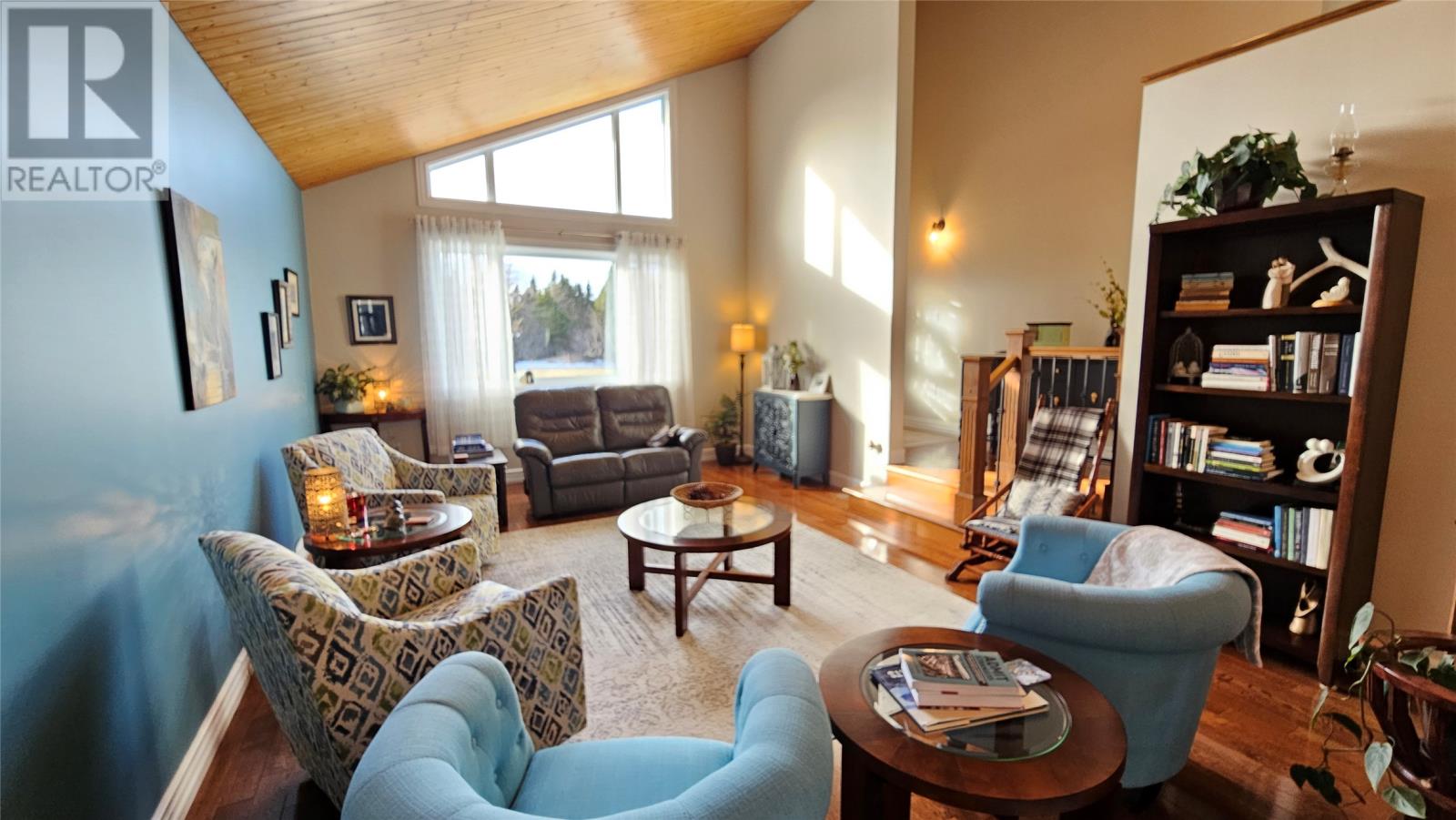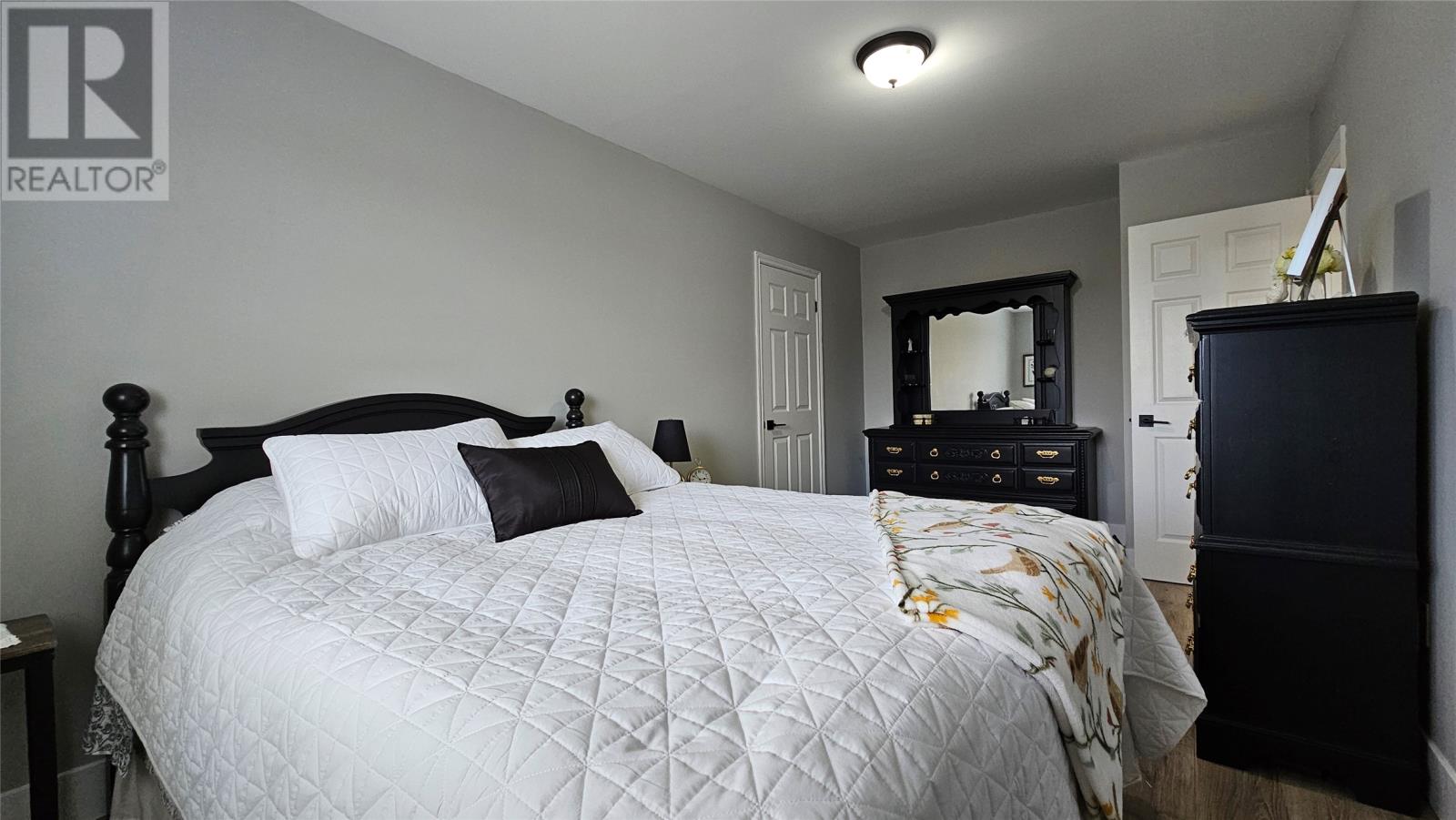5 Point Road New Harbour, Newfoundland & Labrador A0B 2P0
$414,900
Nestled on a quiet country road in a TAX FREE area, this enchanting home offers a perfect blend of tranquility and coastal living and located in the town of New Harbour. You are first greeted by a fully landscaped and level lot. The home boasts numerous upgrades that effortlessly combine modern convenience with timeless style. Upon entering, you are welcomed into a spacious and light-filled sunken living area, featuring large windows that that let lots of natural light in. The hardwood floors add warmth to the space, with a vaulted ceiling adding to the look and feel of the room. The main floor also includes a large family room off the kitchen that's very cozy and leads to the rear deck. The back porch is lovely and includes access to the garage and main floor laundry. The large eat-in kitchen is a chef's dream, equipped with new appliances, custom cabinetry, and a peninsula with breakfast bar. Whether you're preparing a casual meal or hosting a dinner party, this kitchen is sure to impress. The primary suite is a true retreat, and includes its own private balcony, an ensuite bath with a walk-in shower and a walk-in closet with window. There are also 2 other good-sized bedrooms as well as the main bath on the second floor. The walk-out basement is very clean and offer lots of room for workshop and crafting as well as about any other idea you can dream of. Additional upgrades in the last 4 years include new roof, energy-efficient 5tn York central heat pump ensuring very affordable comfort and peace of mind year-round. All copper has been removed and replaced with PEX. New artesian well pump, lines and electrical cable, New water treatment system, new kitchen appliances, new garage door opener and more. The home's exterior has also been meticulously maintained and painted. This beautiful home in New Harbor is a rare find, combining the best of country and coastal living with modern amenities and thoughtful upgrades. Make your appointment to view today! (id:55727)
Property Details
| MLS® Number | 1281058 |
| Property Type | Single Family |
Building
| Bathroom Total | 3 |
| Bedrooms Above Ground | 3 |
| Bedrooms Total | 3 |
| Appliances | Dishwasher, Refrigerator, Stove |
| Constructed Date | 1986 |
| Construction Style Attachment | Detached |
| Cooling Type | Central Air Conditioning |
| Exterior Finish | Other, Brick |
| Fireplace Fuel | Wood |
| Fireplace Present | Yes |
| Fireplace Type | Woodstove |
| Fixture | Drapes/window Coverings |
| Flooring Type | Hardwood, Mixed Flooring |
| Foundation Type | Concrete |
| Half Bath Total | 1 |
| Heating Fuel | Wood |
| Heating Type | Forced Air, Heat Pump |
| Stories Total | 2 |
| Size Interior | 3,590 Ft2 |
| Type | House |
| Utility Water | Drilled Well |
Parking
| Attached Garage | |
| Garage | 2 |
Land
| Access Type | Year-round Access |
| Acreage | No |
| Landscape Features | Landscaped |
| Sewer | Septic Tank |
| Size Irregular | 100x199x135x200 |
| Size Total Text | 100x199x135x200|21,780 - 32,669 Sqft (1/2 - 3/4 Ac) |
| Zoning Description | Res |
Rooms
| Level | Type | Length | Width | Dimensions |
|---|---|---|---|---|
| Second Level | Bedroom | 12-0 x 9-1 | ||
| Second Level | Bedroom | 18-3 x 9-4 | ||
| Second Level | Primary Bedroom | 17-9 x 12-6 | ||
| Main Level | Not Known | 22-7 x 19-6 | ||
| Main Level | Laundry Room | 10-0 x 6-10 | ||
| Main Level | Mud Room | 19-6 x 5-7 | ||
| Main Level | Foyer | 12-4 x 5-0 | ||
| Main Level | Family Room | 19-0 x 12-0 | ||
| Main Level | Dining Room | 16-8 x 9-9 | ||
| Main Level | Living Room | 21-0 x 14-1 | ||
| Main Level | Not Known | 19-7 x 12-0 |
Contact Us
Contact us for more information











































