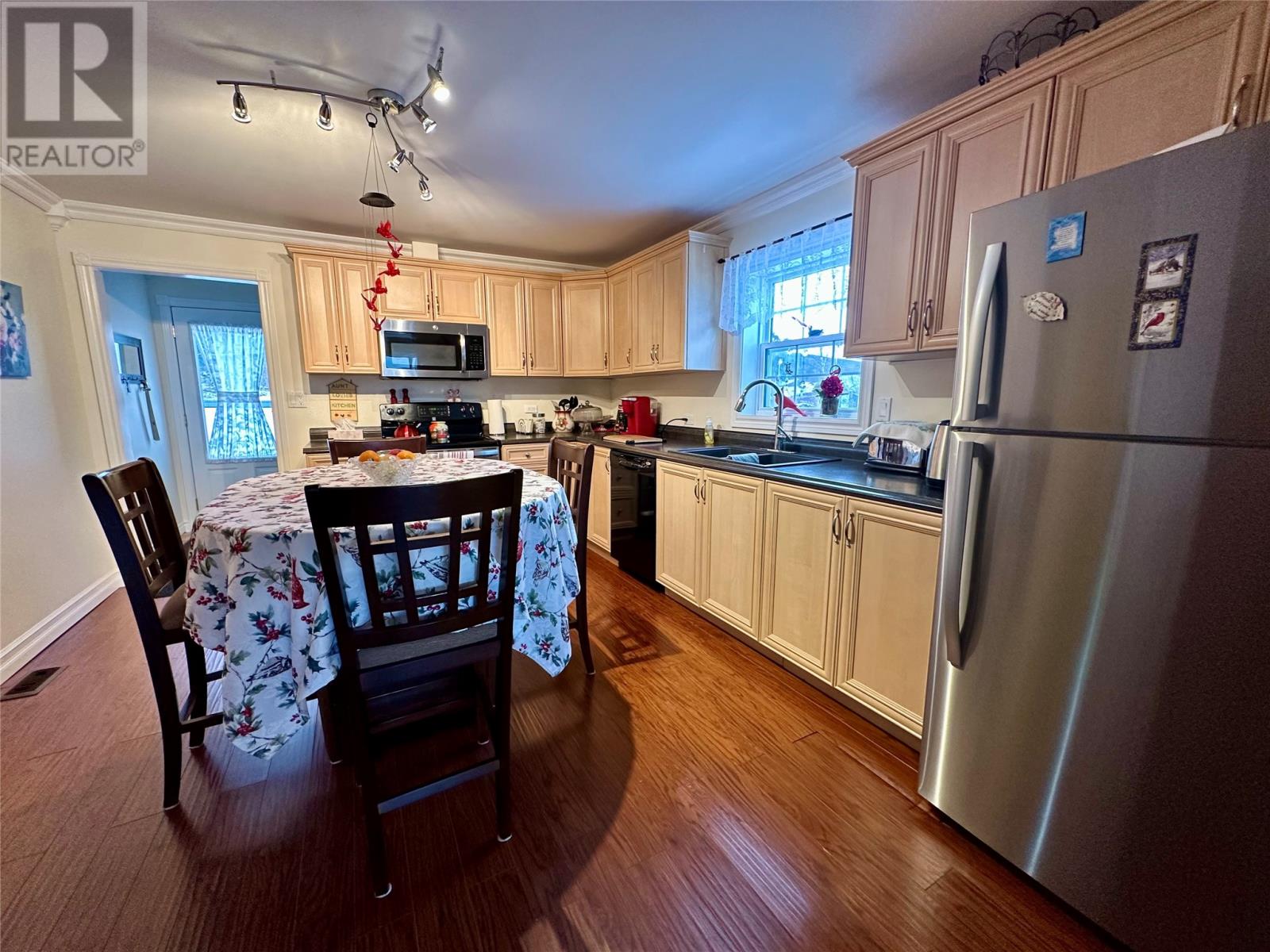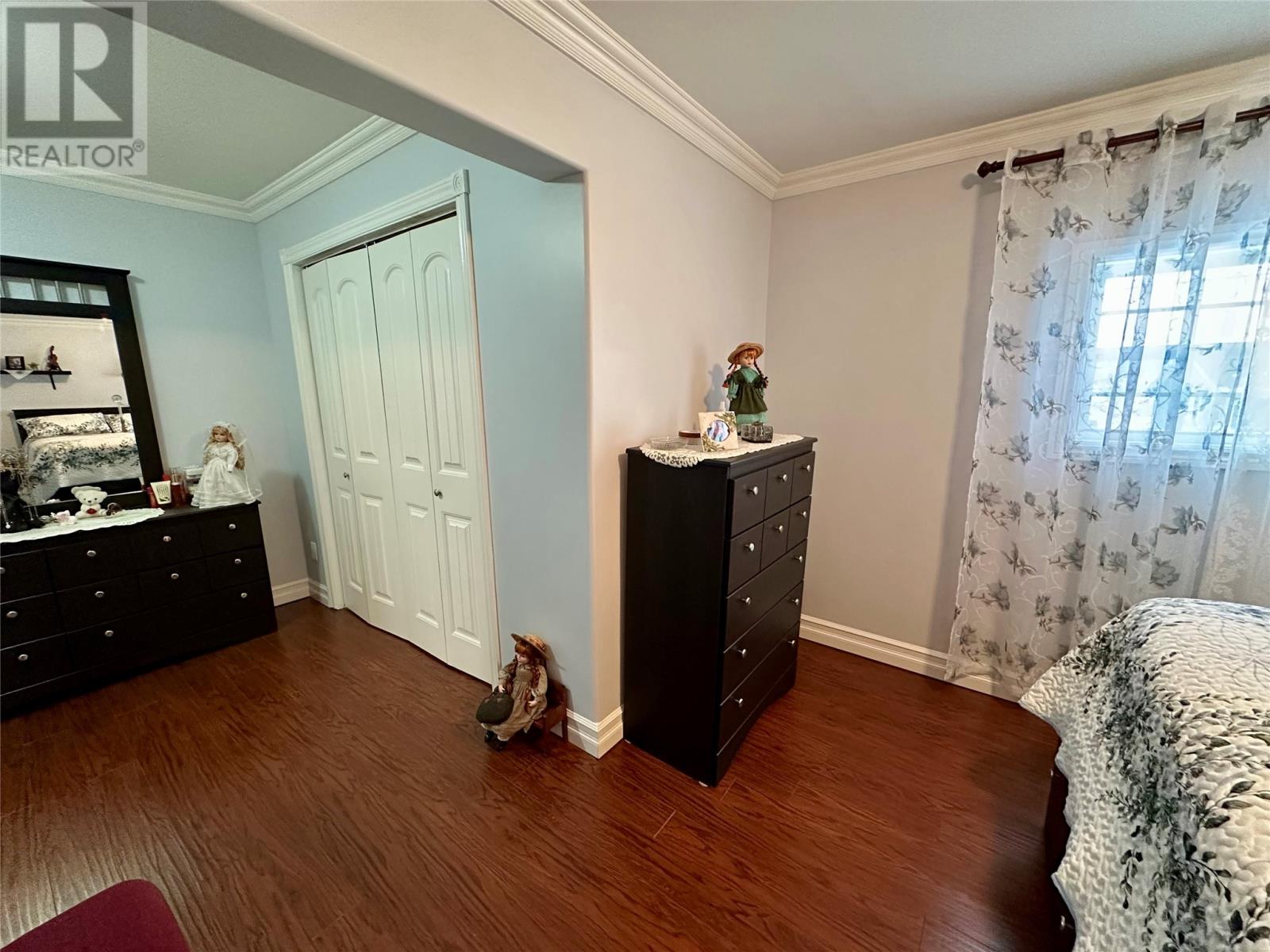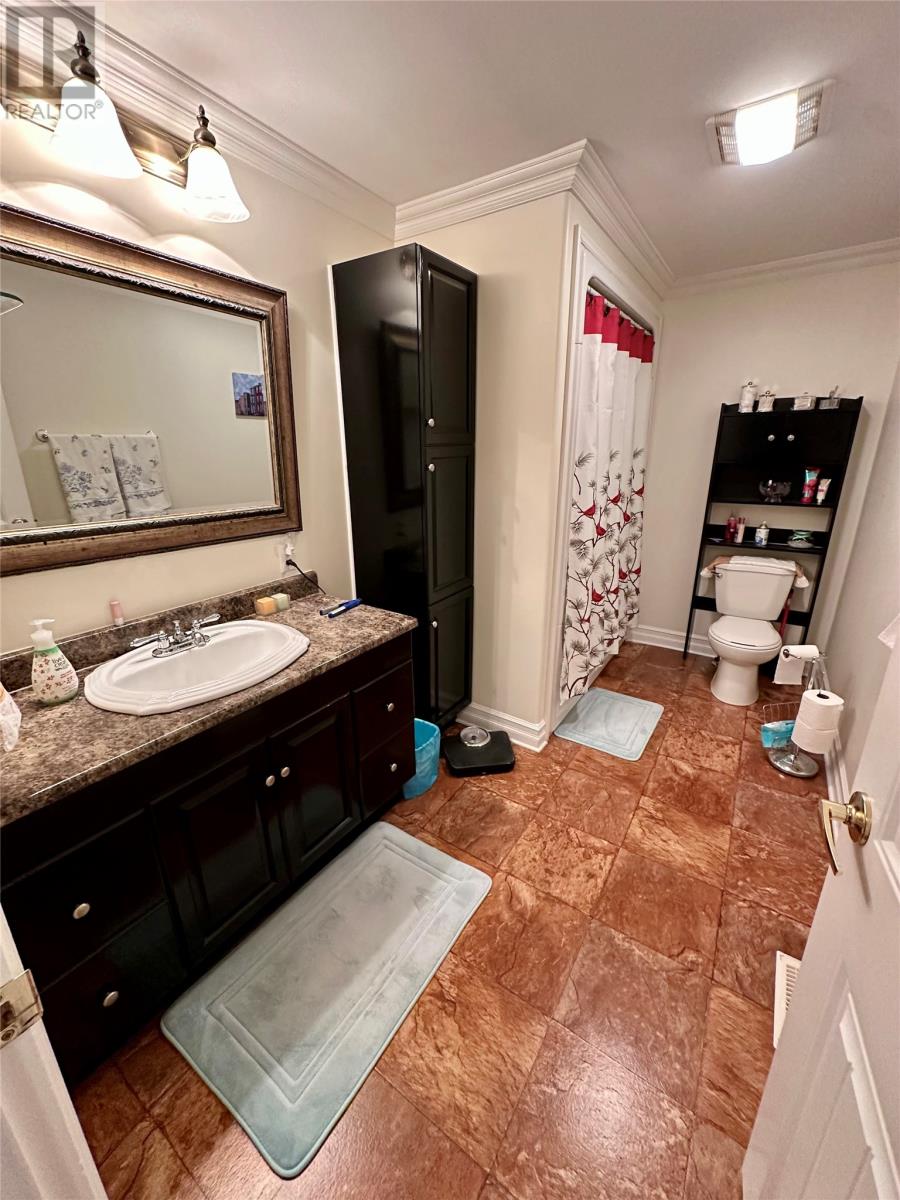24 Middle Road Deer Lake, Newfoundland & Labrador A8A 1T6
$179,900
Discover this charming and meticulously maintained 3-bedroom,1-bathroom bungalow situated on a spacious 65x175 lot. This delightful home boasts modern updates and an inviting layout, ideal for comfortable living. This home features a sun filled living room, a lovely eat in kitchen with ample cabinets and stainless steel appliances, including a brand new fridge. Off the kitchen is a back porch/laundry area. From there you can enjoy the private back deck, sunroom, and well kept yard perfect for outdoor activities. There is also a 20x22 detached garage that was only construction approx six years ag0 - offering ample storage and workspace. Two new heat pumps was added in 2020, added insulation in the attic to improve energy efficiency, and a new oil tank. There is a walk out basement area that used solely for storage space. Conveniently located close to shopping, schools, and recreational amenities. Perfect for families or first time home buyers. Call today for your appointment to view! (id:55727)
Property Details
| MLS® Number | 1281065 |
| Property Type | Single Family |
| Amenities Near By | Recreation, Shopping |
| Equipment Type | None |
| Rental Equipment Type | None |
Building
| Bathroom Total | 1 |
| Bedrooms Above Ground | 3 |
| Bedrooms Total | 3 |
| Appliances | Dishwasher, Refrigerator, Stove |
| Architectural Style | Bungalow |
| Constructed Date | 1965 |
| Exterior Finish | Vinyl Siding |
| Flooring Type | Laminate, Other |
| Foundation Type | Concrete |
| Heating Fuel | Oil |
| Heating Type | Forced Air, Heat Pump |
| Stories Total | 1 |
| Size Interior | 1,200 Ft2 |
| Type | House |
| Utility Water | Municipal Water |
Parking
| Detached Garage |
Land
| Acreage | No |
| Land Amenities | Recreation, Shopping |
| Landscape Features | Landscaped |
| Sewer | Municipal Sewage System |
| Size Irregular | 65x175 |
| Size Total Text | 65x175|under 1/2 Acre |
| Zoning Description | Res |
Rooms
| Level | Type | Length | Width | Dimensions |
|---|---|---|---|---|
| Main Level | Bath (# Pieces 1-6) | 4pc 11x6 | ||
| Main Level | Primary Bedroom | 13.00x19.00 | ||
| Main Level | Bedroom | 8.11x11.05 | ||
| Main Level | Bedroom | 10.07x7.09 | ||
| Main Level | Porch | 7.00x12.00 back | ||
| Main Level | Not Known | 12.00x14.07 | ||
| Main Level | Living Room | 12.01x17.07 | ||
| Main Level | Porch | 7.09x5.03 front |
Contact Us
Contact us for more information

































