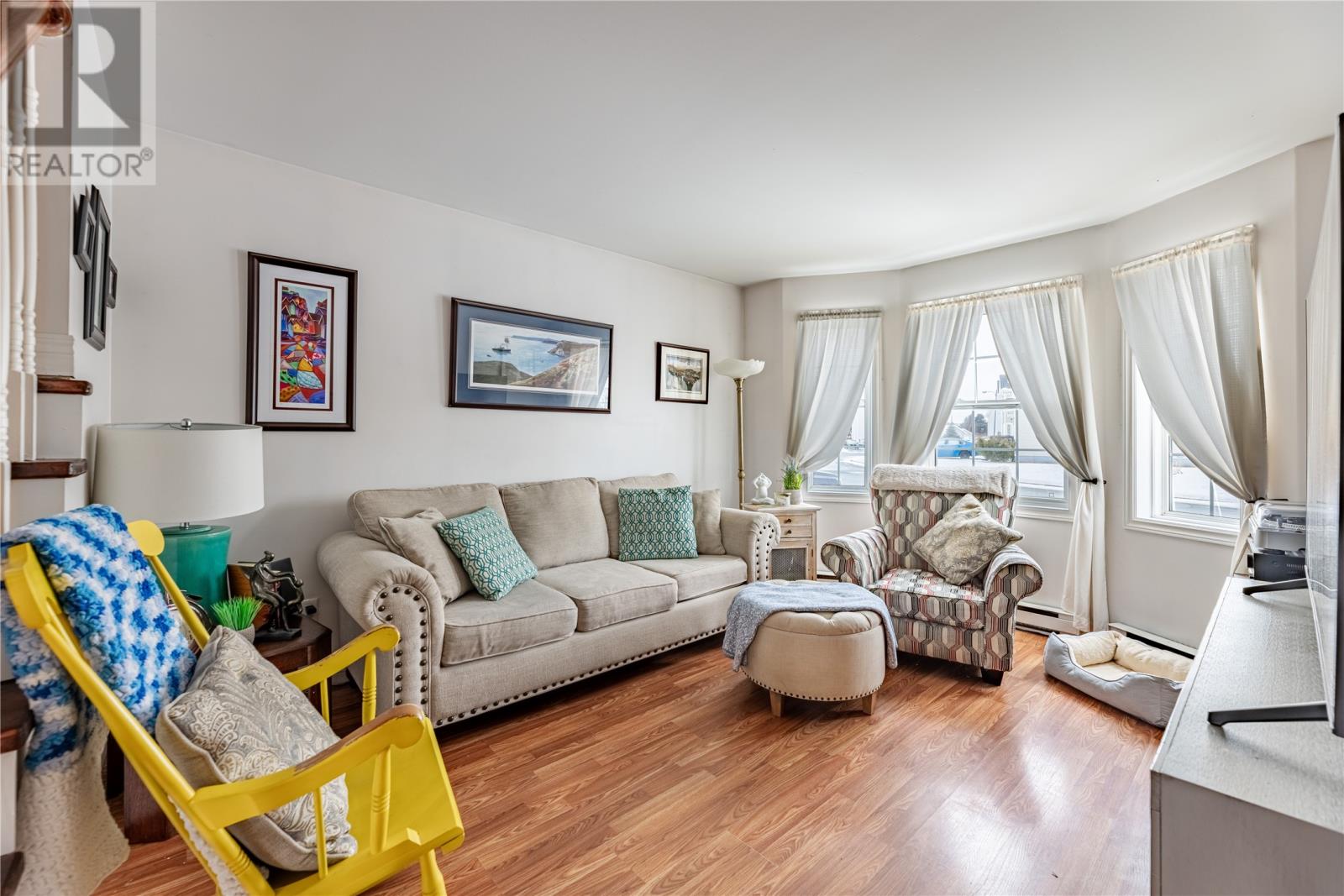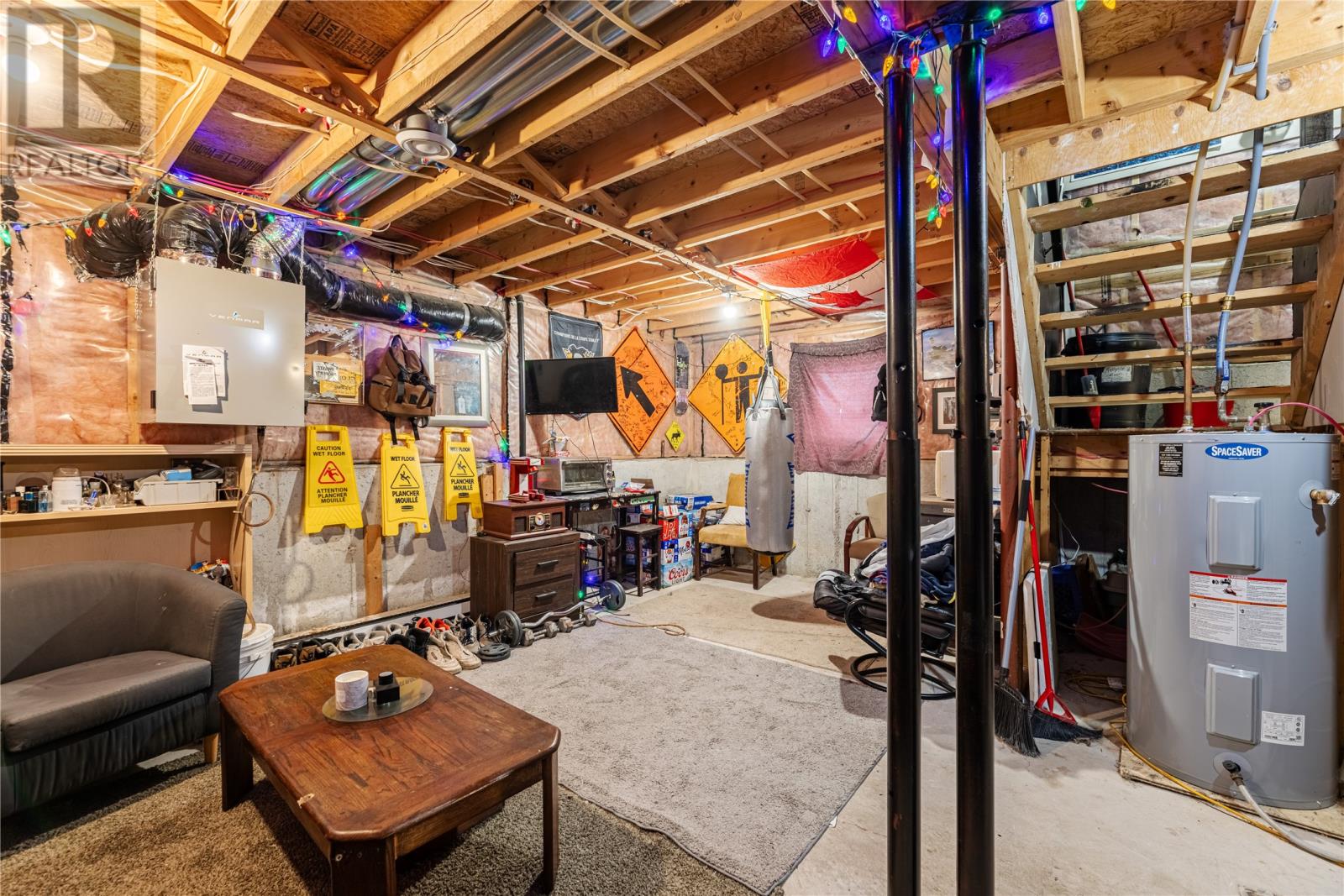202 Green Acres Drive St. John's, Newfoundland & Labrador A1H 1C2
$299,900
This welcoming home features a practical layout perfect for everyday living. The main floor includes a roomy country kitchen, convenient foyer, laundry room, and half bathroom. The second floor has a primary bedroom with a walk-in closet and private bathroom, plus two additional bedrooms. Two full bathrooms make mornings easier for everyone. The fully landscaped yard gets plenty of sunlight thanks to its southern exposure, and the greenbelt backdrop provides privacy and a peaceful setting. Located close to schools, the Summit Center in Mount Pearl, and shopping, this home offers easy access to daily necessities. With its move-in ready condition and functional design, this property provides everything needed for comfortable living in an established neighborhood. Some of the laminate floors are damaged, this is reflected in the asking price. Offers to be submitted by 6:00 pm on Jan 21/25, and left open until 9:00 pm on Jan 21/25. Additional Photos to be downloaded on Jan 18/25. Offers to be submitted by 6:00 pm on Jan 21/25, and left open until 9:00 pm on Jan 21/25. (id:55727)
Property Details
| MLS® Number | 1281050 |
| Property Type | Single Family |
| Amenities Near By | Recreation |
| Structure | Patio(s) |
Building
| Bathroom Total | 3 |
| Bedrooms Above Ground | 3 |
| Bedrooms Total | 3 |
| Appliances | Dishwasher |
| Constructed Date | 2006 |
| Construction Style Attachment | Semi-detached |
| Cooling Type | Air Exchanger |
| Exterior Finish | Vinyl Siding |
| Flooring Type | Laminate, Mixed Flooring |
| Foundation Type | Concrete |
| Half Bath Total | 1 |
| Heating Fuel | Electric |
| Heating Type | Baseboard Heaters |
| Stories Total | 1 |
| Size Interior | 1,866 Ft2 |
| Type | House |
| Utility Water | Municipal Water |
Land
| Acreage | No |
| Land Amenities | Recreation |
| Landscape Features | Landscaped |
| Sewer | Municipal Sewage System |
| Size Irregular | 30x157 |
| Size Total Text | 30x157|0-4,050 Sqft |
| Zoning Description | Res |
Rooms
| Level | Type | Length | Width | Dimensions |
|---|---|---|---|---|
| Second Level | Bedroom | 8.3x10.4 | ||
| Second Level | Bedroom | 8.3x10.4 | ||
| Second Level | Primary Bedroom | 13x14.4 | ||
| Basement | Storage | 622 sq ft | ||
| Main Level | Foyer | 7.2x9.4 | ||
| Main Level | Eating Area | 10.3x10.4 | ||
| Main Level | Kitchen | 8.7x10.4 | ||
| Main Level | Living Room | 11.4x14.4 |
Contact Us
Contact us for more information





























