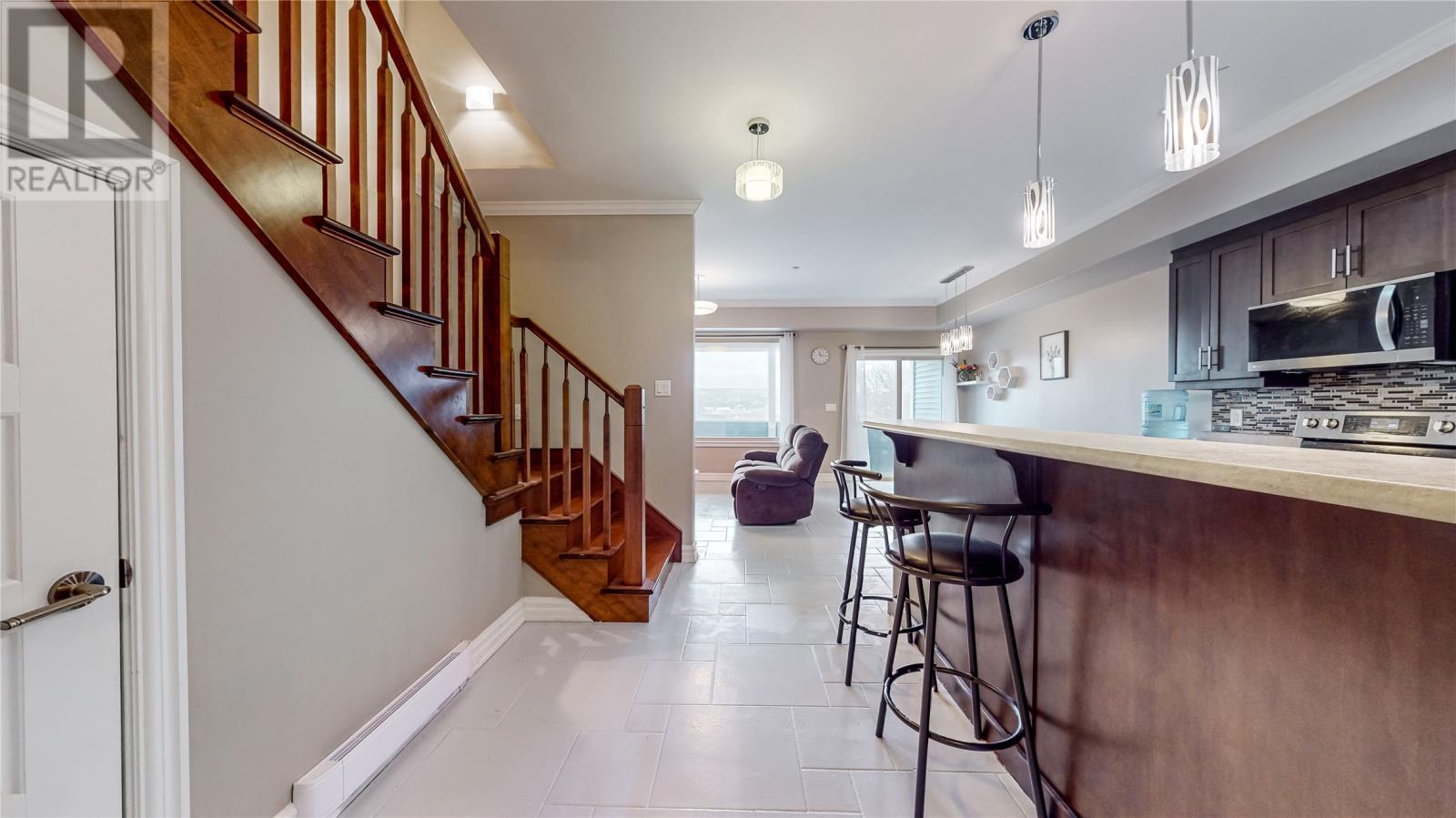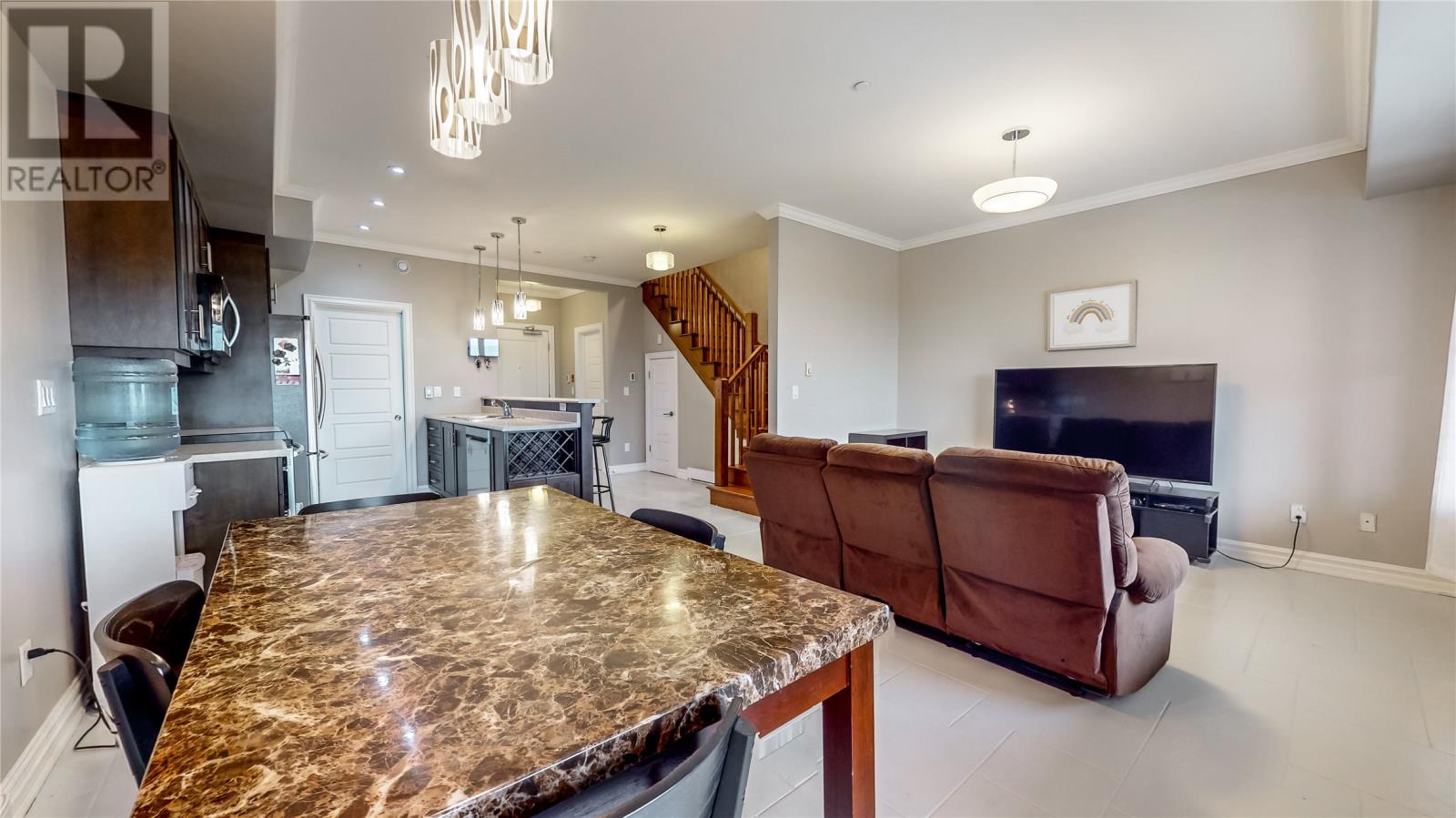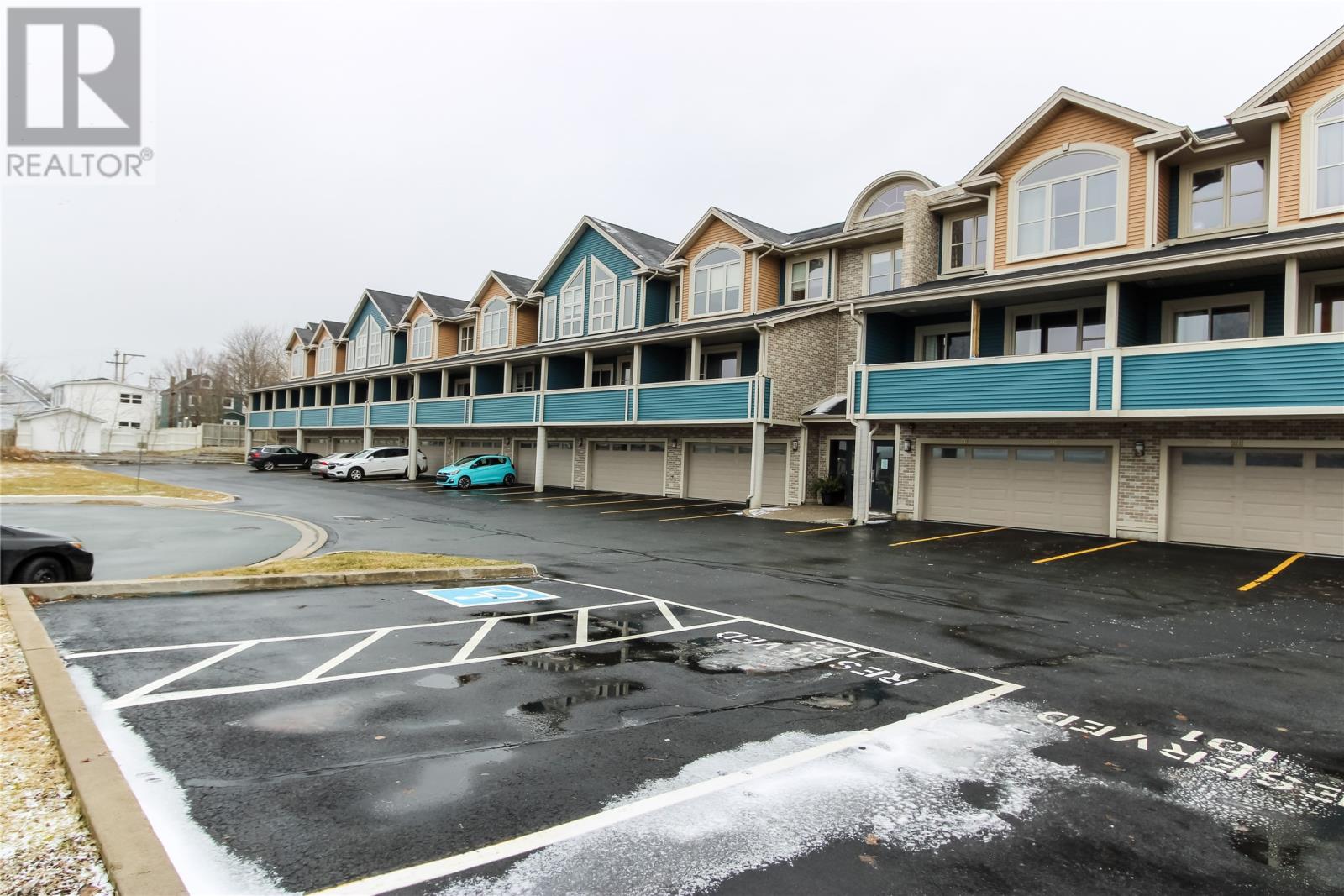2 Bedroom
2 Bathroom
1,200 ft2
Air Exchanger
Baseboard Heaters
Acreage
$339,900Maintenance,
$379 Monthly
Experience hassle-free living in this beautifully designed condo, offering the perfect blend of modern elegance and everyday convenience. Ideally located on a quiet street in Centre City, you’re just minutes from MUN, Health Science, downtown, and more. This bright and open 2-story unit boasts soaring 9-foot ceilings, an open-concept layout, and western exposure that fills the living space with natural light and evening sunsets. The main floor is perfect for entertaining, featuring a stylish kitchen with all major appliances, a powder room, and access to a spacious patio for relaxing or hosting guests. Upstairs, the bedrooms are spacious and comfortable, with a shared 4-piece bath and convenient private access from the primary bedroom. Enjoy the peace of mind of secure living in a professionally managed building, complete with underground parking, a storage locker, fob access. With low condo fees covering snow clearing, yard maintenance, and more, you’ll have everything you need for stress-free living. Additional amenities include a multipurpose room for private events and a fully fenced perimeter for added security. Whether it’s the convenience of underground parking, the cozy warmth of IN-FLOOR Heating, or the unbeatable location, this condo offers a lifestyle where you truly can have it all. With no Seller Direction in place, Opportunities like this don’t last long—act quickly to secure your piece of Centre City living! (id:55727)
Property Details
|
MLS® Number
|
1280660 |
|
Property Type
|
Single Family |
Building
|
Bathroom Total
|
2 |
|
Bedrooms Total
|
2 |
|
Appliances
|
Alarm System, Cooktop, Dishwasher, Refrigerator, Microwave, Washer, Dryer |
|
Constructed Date
|
2014 |
|
Cooling Type
|
Air Exchanger |
|
Exterior Finish
|
Wood Shingles, Vinyl Siding |
|
Flooring Type
|
Ceramic Tile, Hardwood |
|
Foundation Type
|
Concrete |
|
Half Bath Total
|
1 |
|
Heating Fuel
|
Electric |
|
Heating Type
|
Baseboard Heaters |
|
Size Interior
|
1,200 Ft2 |
|
Utility Water
|
Municipal Water |
Parking
Land
|
Acreage
|
Yes |
|
Sewer
|
Municipal Sewage System |
|
Size Irregular
|
Condo |
|
Size Total Text
|
Condo|1 - 3 Acres |
|
Zoning Description
|
A1 |
Rooms
| Level |
Type |
Length |
Width |
Dimensions |
|
Second Level |
Bath (# Pieces 1-6) |
|
|
10'X5'5'' |
|
Second Level |
Not Known |
|
|
12'X12' |
|
Second Level |
Not Known |
|
|
10'11''X13'8'' |
|
Main Level |
Bath (# Pieces 1-6) |
|
|
4'8''X5'1'' |
|
Main Level |
Not Known |
|
|
6'1''X5' |
|
Main Level |
Not Known |
|
|
12'5''X18'6'' |
|
Main Level |
Not Known |
|
|
15'10''X11'8'' |










































