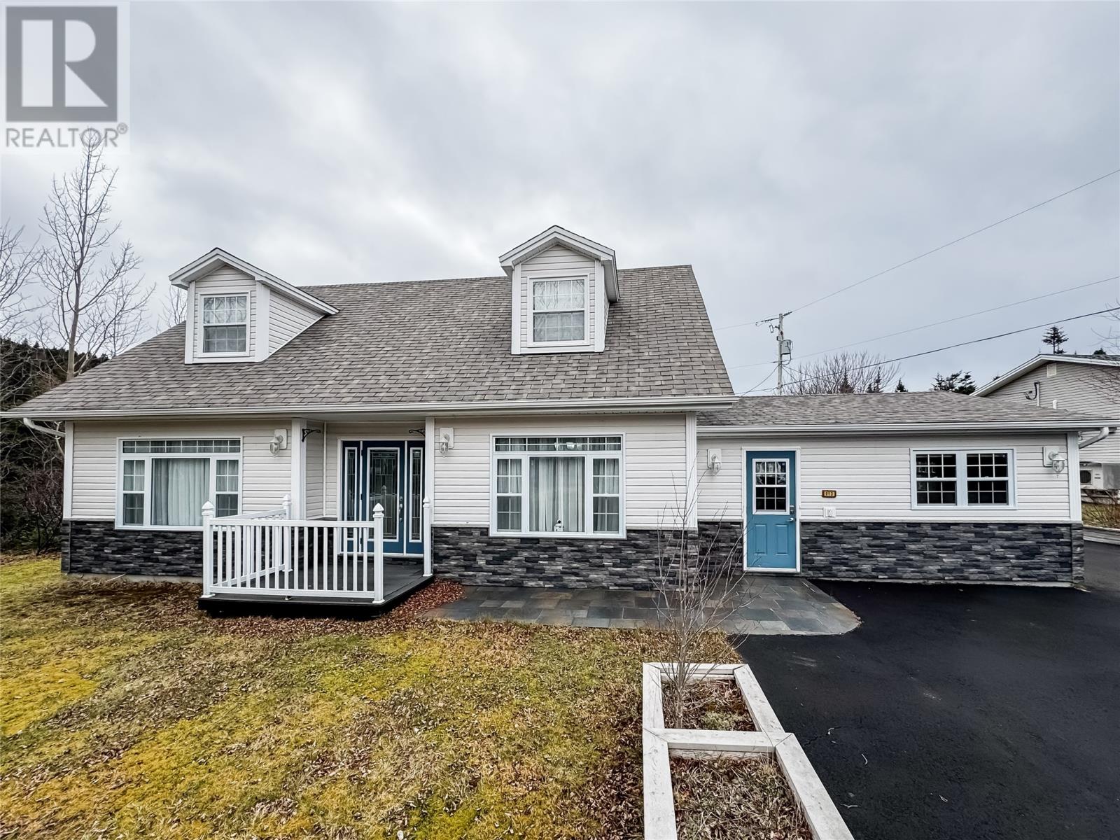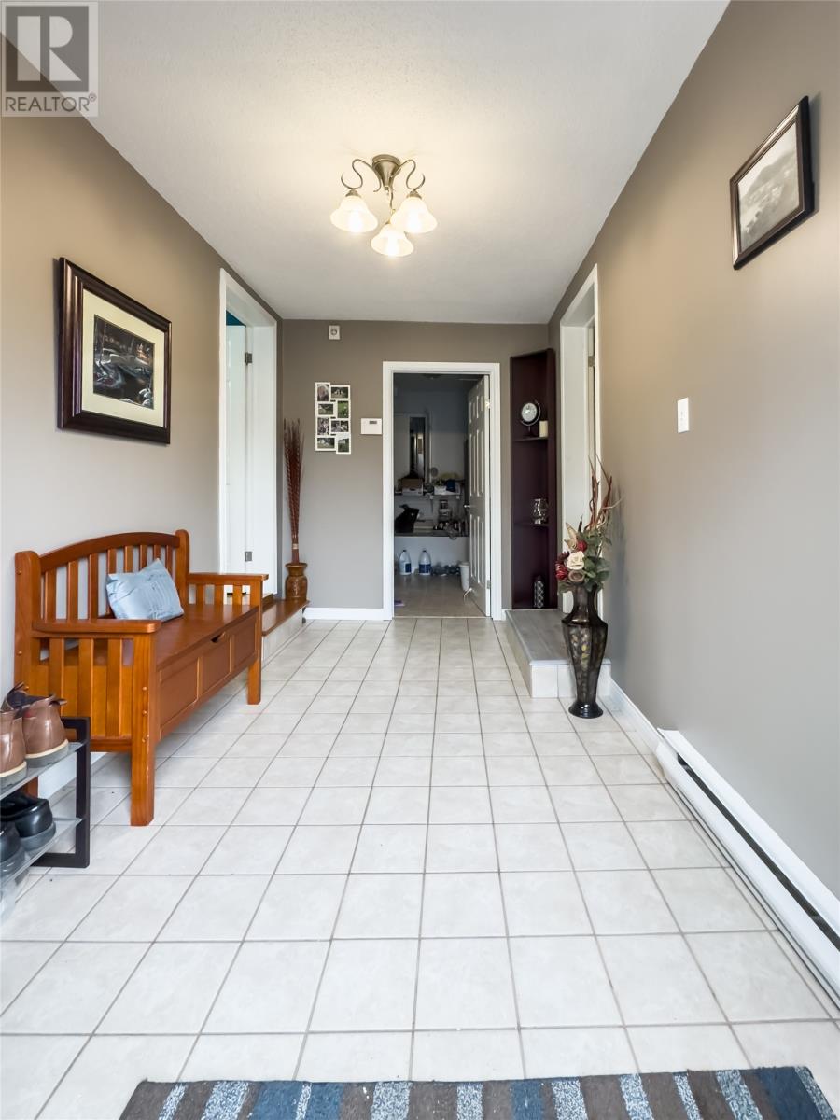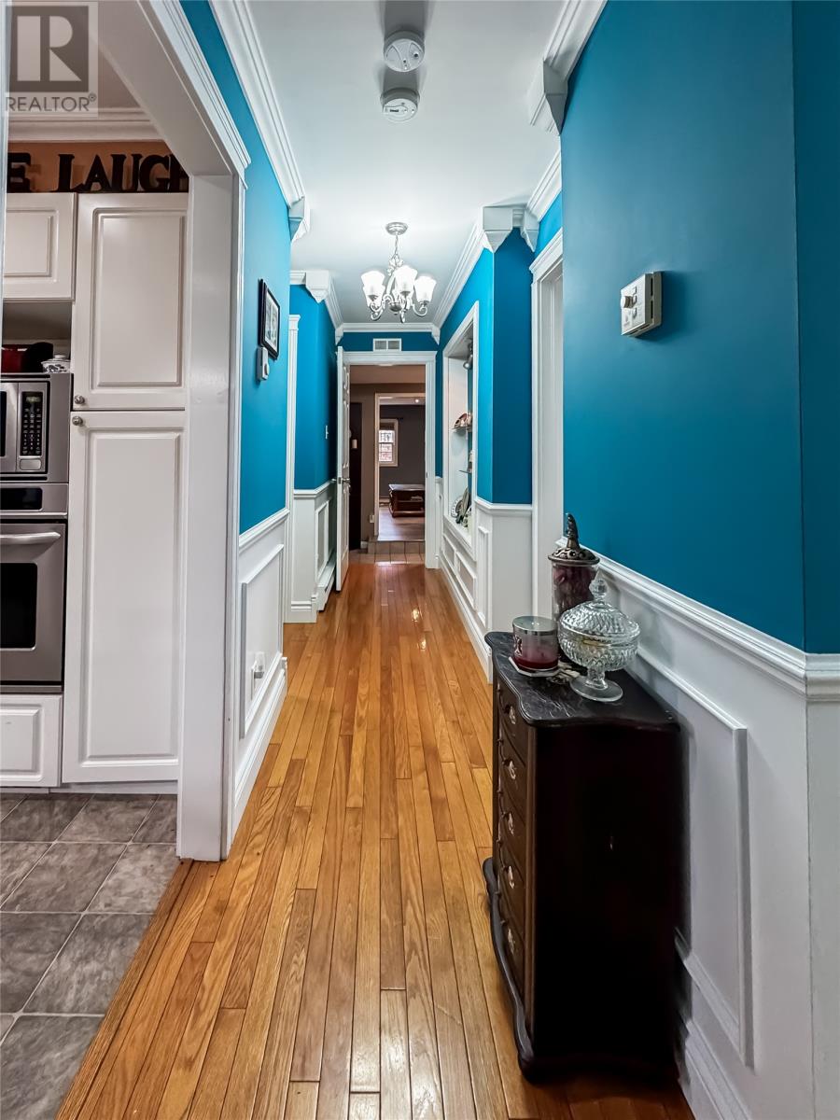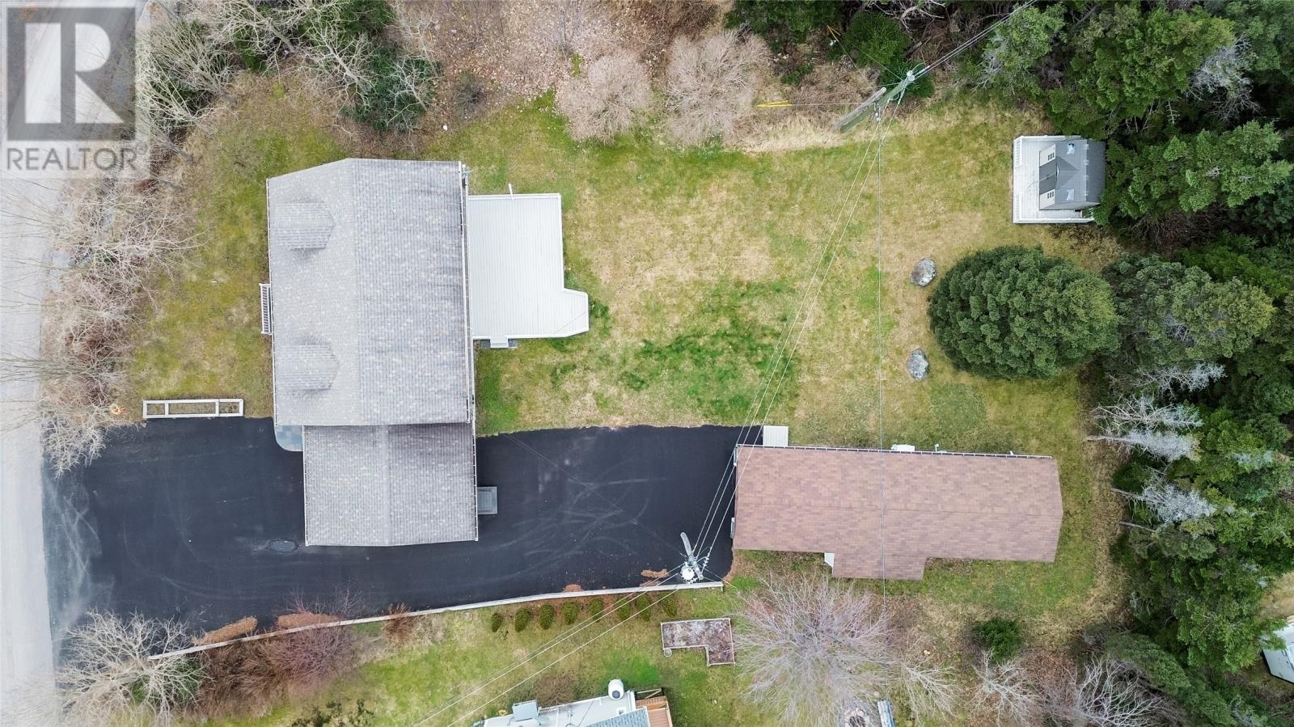4 Bedroom
3 Bathroom
2,532 ft2
2 Level
Air Exchanger
Baseboard Heaters
Landscaped
$240,000
Welcome to this stunning home, nestled in the quiet and serene town of Jacques Fontaine. As you step through the large entry porch, you’ll be greeted by a spacious rec room to the right, complete with its own bathroom and a private porch. This offers the perfect spot for a place to entertain or a business space. To the left, the main living area unfolds. You’ll find a cozy living room, a modern kitchen with sleek white cabinetry, a striking black backsplash, and built-in stainless steel appliances. Adjacent to the kitchen is the dining room and an additional rec room, ideal for a playroom or entertainment space. The main floor also features convenient main-floor laundry and a bathroom. Throughout the home, you’ll notice elegant crown molding and wainscoting that adds a timeless touch of sophistication. Step outside through the dining room and onto a large patio, where you can enjoy the expansive private backyard and mature trees. This outdoor space is perfect for gatherings, barbecues, or simply relaxing in nature. Upstairs, you’ll find four spacious bedrooms, each with deep closet space, including a primary suite with a walk-in closet. A full bathroom completes the second floor. The real showstopper of this home is the incredible 16x48 garage with 10ft ceilings! Not just for parking, it features a projector for movies or music videos, a fully equipped kitchen, tons of storage, and a mini-split for year-round comfort. There’s also a handy storage shed outside for seasonal items, making this property as practical as it is beautiful. If you’re looking for a spacious home with character, great outdoor space, and a unique garage that’s perfect for entertaining, this is the home for you. Don’t miss the chance to make it yours, schedule your private viewing today! (id:55727)
Property Details
|
MLS® Number
|
1280882 |
|
Property Type
|
Single Family |
|
Storage Type
|
Storage Shed |
Building
|
Bathroom Total
|
3 |
|
Bedrooms Above Ground
|
4 |
|
Bedrooms Total
|
4 |
|
Appliances
|
Alarm System, Cooktop, Dishwasher, Refrigerator, Stove, Washer, Dryer |
|
Architectural Style
|
2 Level |
|
Constructed Date
|
1982 |
|
Cooling Type
|
Air Exchanger |
|
Exterior Finish
|
Other, Vinyl Siding |
|
Flooring Type
|
Hardwood, Laminate, Other |
|
Foundation Type
|
Poured Concrete |
|
Half Bath Total
|
2 |
|
Heating Fuel
|
Electric |
|
Heating Type
|
Baseboard Heaters |
|
Stories Total
|
2 |
|
Size Interior
|
2,532 Ft2 |
|
Type
|
House |
|
Utility Water
|
Municipal Water |
Parking
Land
|
Acreage
|
No |
|
Landscape Features
|
Landscaped |
|
Sewer
|
Septic Tank |
|
Size Irregular
|
3/4 Acre |
|
Size Total Text
|
3/4 Acre|.5 - 9.99 Acres |
|
Zoning Description
|
Residential |
Rooms
| Level |
Type |
Length |
Width |
Dimensions |
|
Second Level |
Primary Bedroom |
|
|
13.9 x 12.7 |
|
Second Level |
Bedroom |
|
|
12.3 x 10.2 |
|
Second Level |
Bedroom |
|
|
12 x 12 |
|
Second Level |
Bedroom |
|
|
13.6 x 9.7 |
|
Second Level |
Bath (# Pieces 1-6) |
|
|
6.6 x 9.8 |
|
Main Level |
Porch |
|
|
6 x 6.5 |
|
Main Level |
Bath (# Pieces 1-6) |
|
|
6.5 x 5.8 |
|
Main Level |
Recreation Room |
|
|
11.1 x 16.1 |
|
Main Level |
Porch |
|
|
7.1 x 13.5 |
|
Main Level |
Laundry Room |
|
|
8.3 x 4.4 |
|
Main Level |
Bath (# Pieces 1-6) |
|
|
4.5 x 5.4 |
|
Main Level |
Family Room |
|
|
12.9 x 12.4 |
|
Main Level |
Foyer |
|
|
14.1 x 6.11 |
|
Main Level |
Kitchen |
|
|
12.6 x 10.3 |
|
Main Level |
Dining Room |
|
|
10.2 x 13.5 |






























