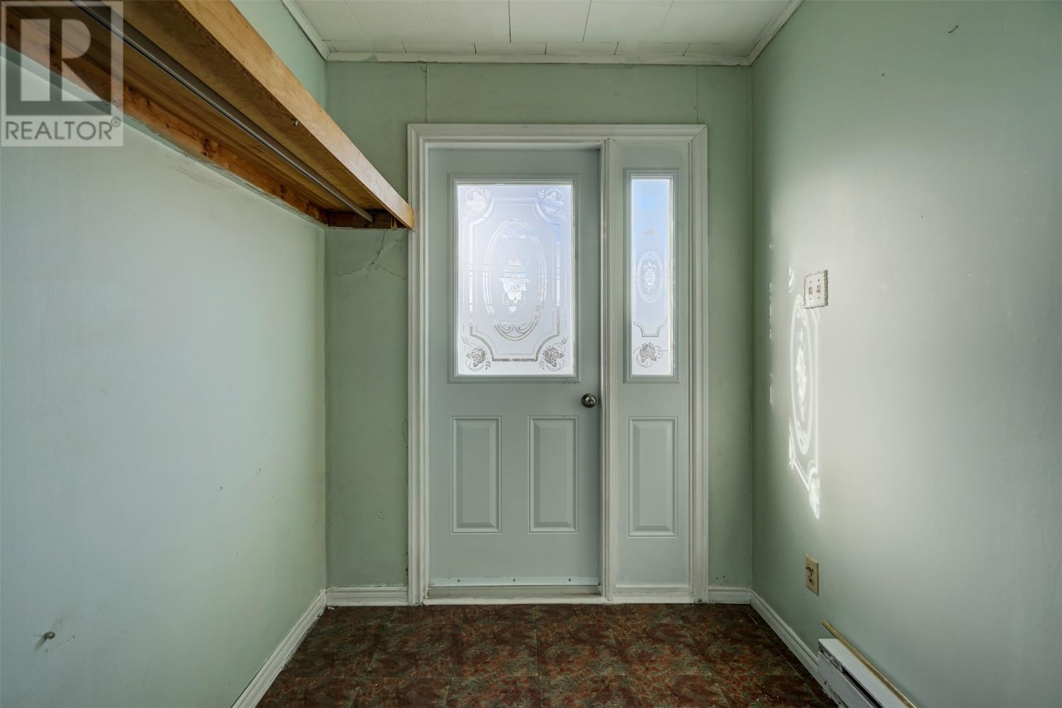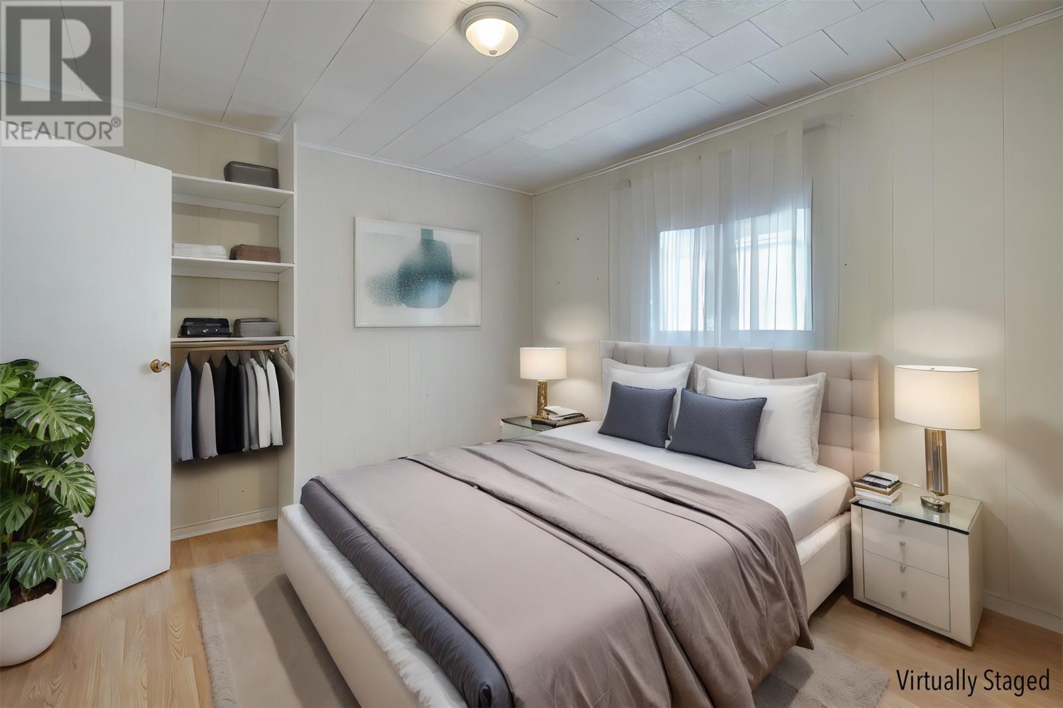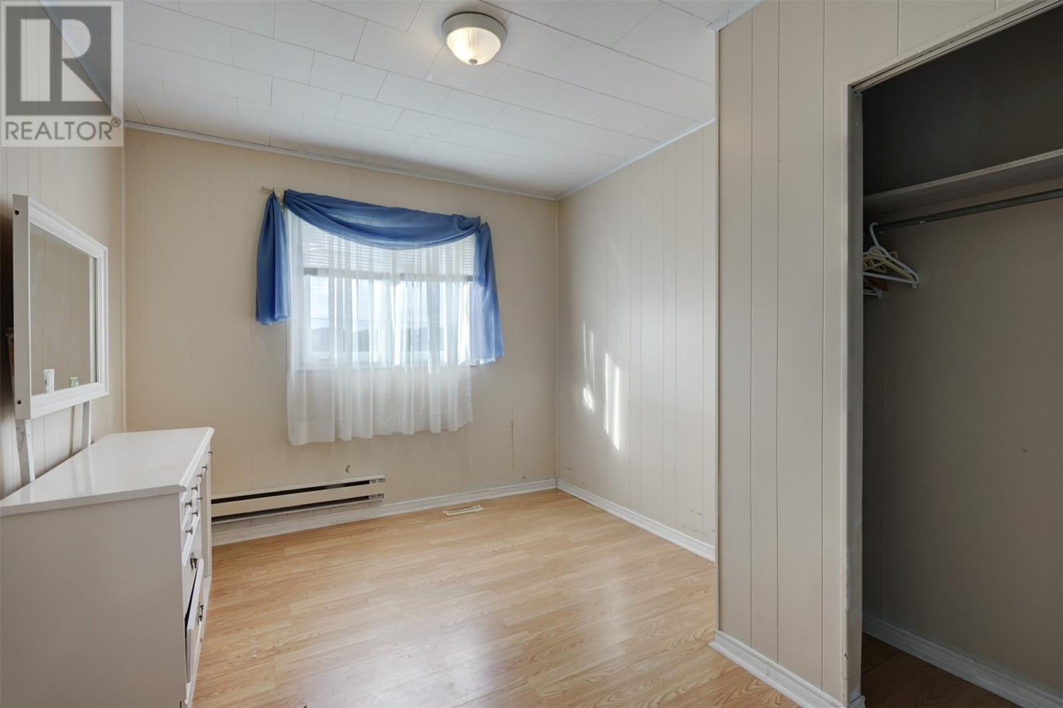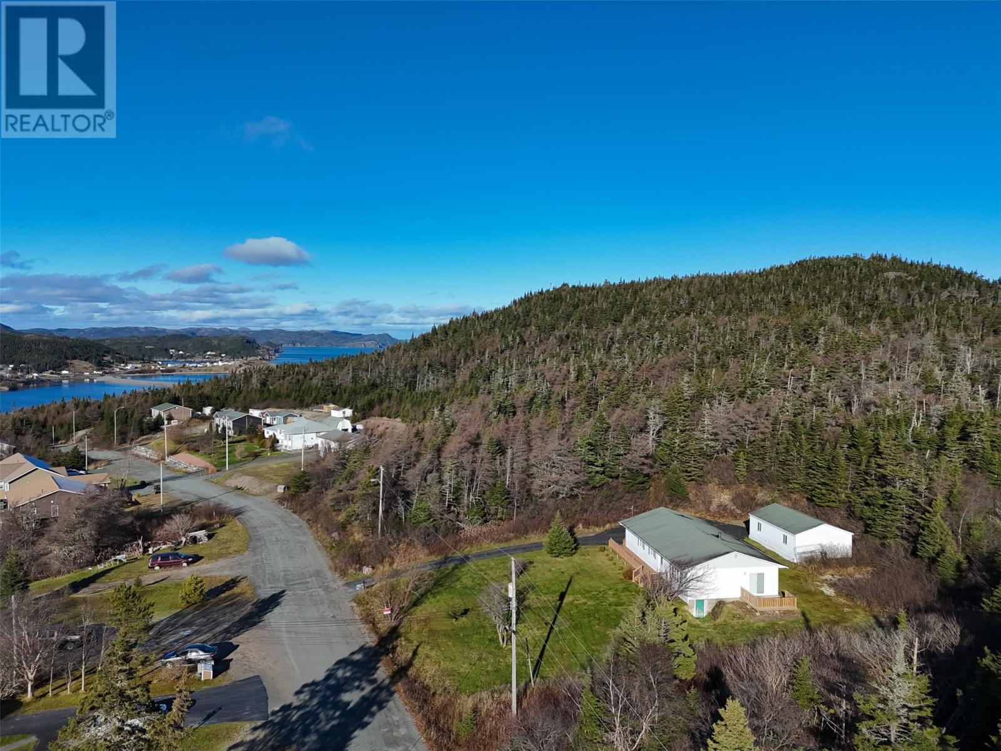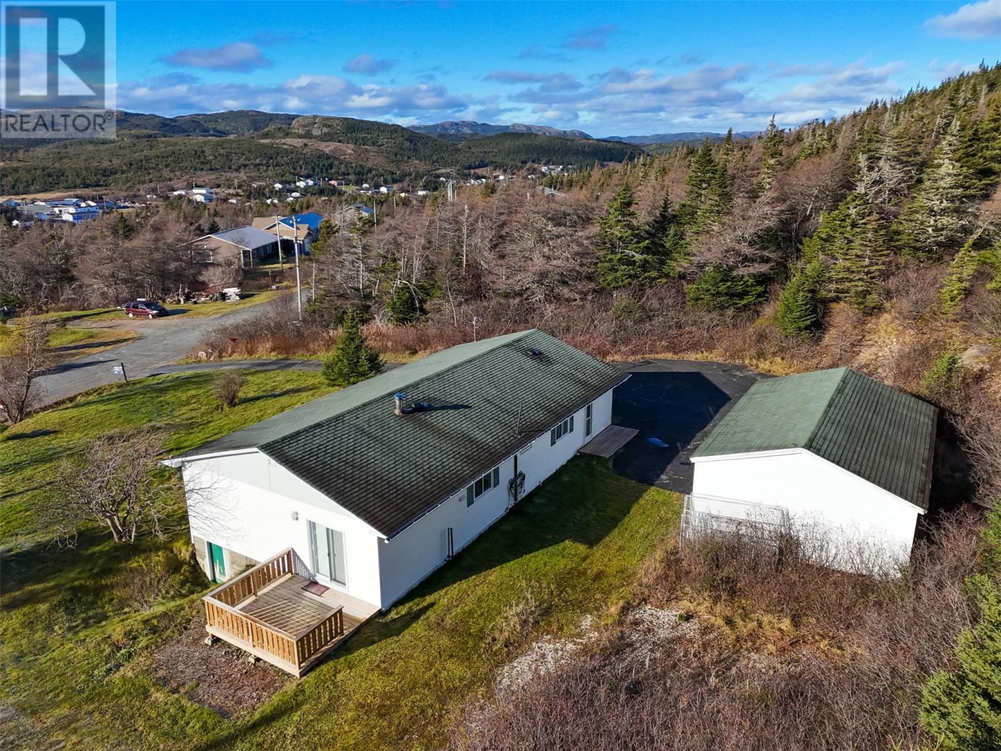5 Forest Road Chance Cove, Newfoundland & Labrador A0B 1K0
$205,000
Are you looking for Privacy? Rear yard access with detached garage? Everything on one level? Close to beautiful beaches and ocean? Do you want to be close to trails for hiking, biking, Skidoo riding, or ATV adventures? Would you love to have a home with a brand new mini split installed for cozy cost-efficient heat in the winter and air conditioning in the summer? Well this home has it all! Perfect as a year-round residence, cottage retreat, rental property or Airbnb, this spacious ground level property has everything you'll ever want or need to call home! Located in the beautiful scenic town of Chance Cove, just a little over an hour from the city center, this location is ideal for anyone that wants more for their money in a place that offers true outdoor Newfoundland beauty! If you love the outdoors, this home is close to beautiful beaches and scenery, quad trails, popular hiking trails including the Chance Cove Coastal Hiking Trail as well as Chance Cove Provincial Park. Inside the home you'll find a spacious living room and dining room which are open and bright-ideal for entertaining. The kitchen is off the dining room with cupboards that were just painted a crisp modern white. With 3 great size rooms, large bathroom, laundry room and a bonus space that can be anything from an office to a playroom, den or craft room-the space and possibilities are endless! The crawl space under the home has been spray foam insulated in the ceiling to ensure the floors above are kept nice and warm. The home has both electric and oil heat with the furnace is sitting on a concrete slab and has always been properly serviced. Lastly, to add even more value, the septic system and lines were all newly done in 2022 and a new side deck and walkway were built just last year! Don't miss an incredible investment and opportunity to own a home for an incredible price! (id:55727)
Property Details
| MLS® Number | 1280696 |
| Property Type | Single Family |
Building
| Bathroom Total | 1 |
| Bedrooms Above Ground | 3 |
| Bedrooms Total | 3 |
| Appliances | Refrigerator, Stove |
| Architectural Style | Bungalow |
| Constructed Date | 1976 |
| Construction Style Attachment | Detached |
| Exterior Finish | Vinyl Siding |
| Flooring Type | Laminate, Mixed Flooring |
| Foundation Type | Concrete |
| Heating Fuel | Electric, Oil |
| Stories Total | 1 |
| Size Interior | 1,586 Ft2 |
| Type | House |
| Utility Water | Municipal Water |
Parking
| Detached Garage |
Land
| Acreage | No |
| Sewer | Septic Tank |
| Size Irregular | 0.54 Acres |
| Size Total Text | 0.54 Acres|.5 - 9.99 Acres |
| Zoning Description | Res. |
Rooms
| Level | Type | Length | Width | Dimensions |
|---|---|---|---|---|
| Main Level | Other | 11'x16' | ||
| Main Level | Laundry Room | 11'x11'10"" | ||
| Main Level | Primary Bedroom | 12'1""x11'5"" | ||
| Main Level | Bedroom | 9'10""x11'5"" | ||
| Main Level | Bedroom | 9'9""x11'5"" | ||
| Main Level | Bath (# Pieces 1-6) | 8'2""x11'5"" | ||
| Main Level | Dining Room | 11'11""x11'7"" | ||
| Main Level | Living Room | 17'10""x16'7"" | ||
| Main Level | Kitchen | 11'10""x11'5"" |
Contact Us
Contact us for more information







