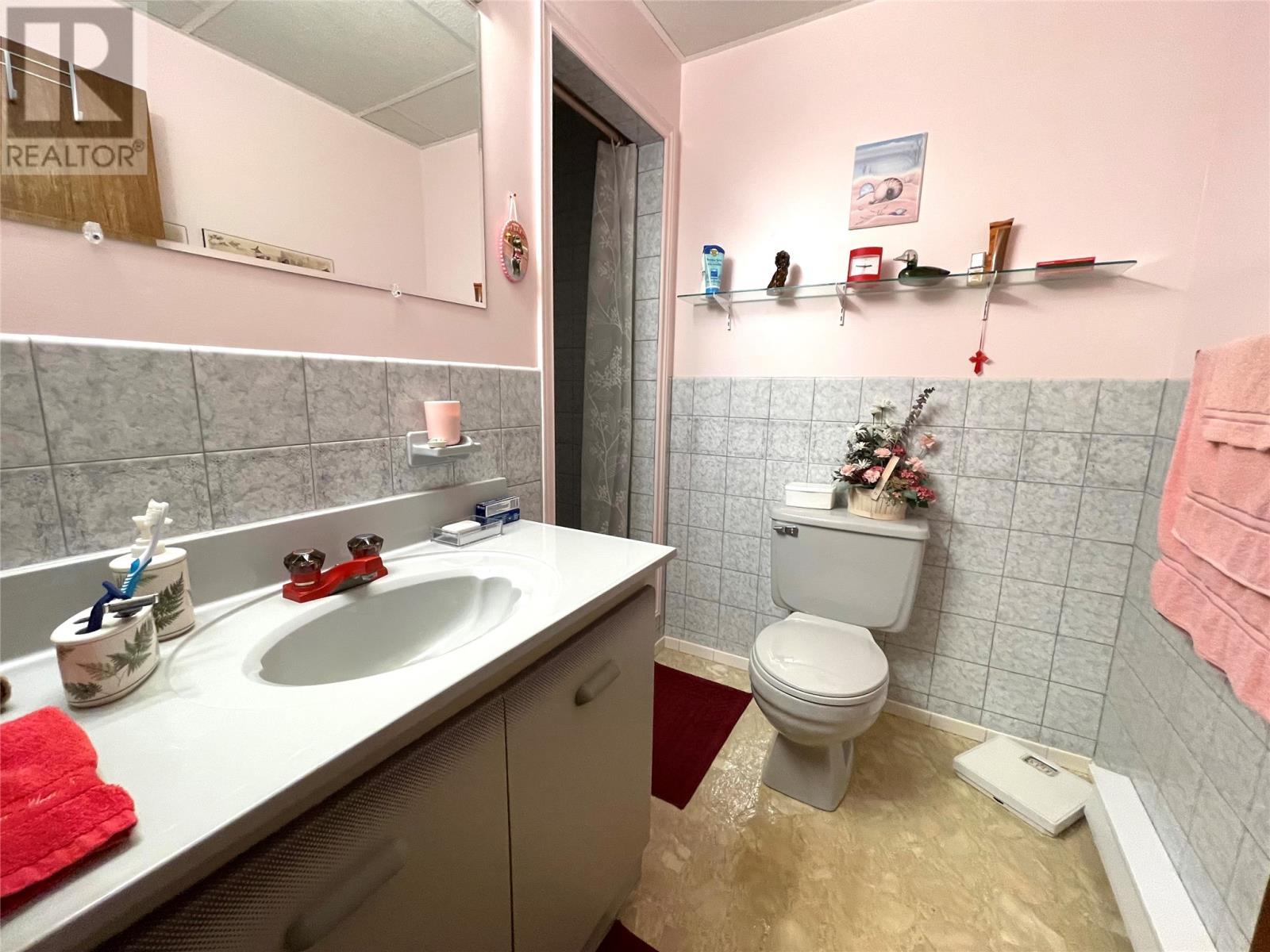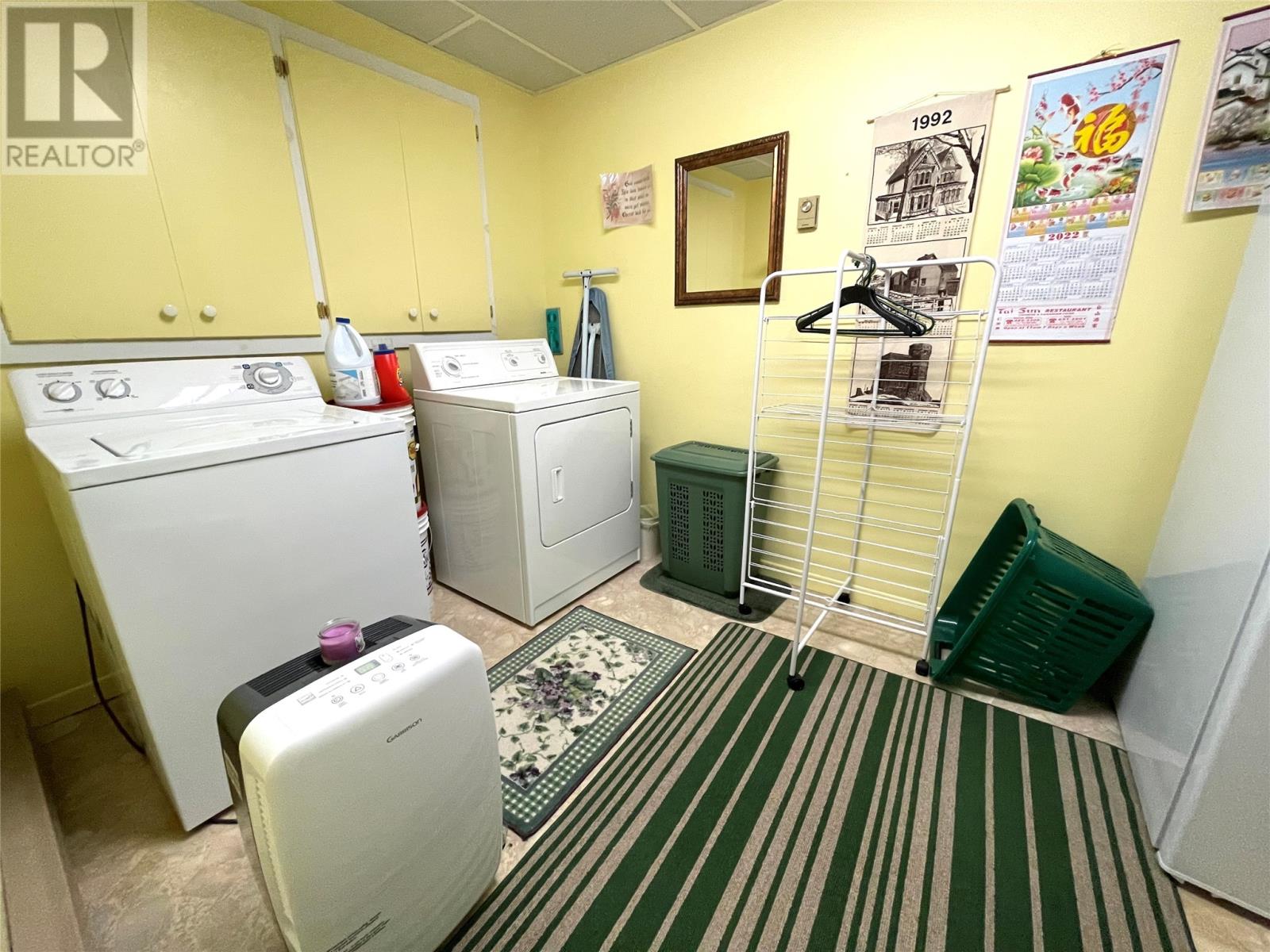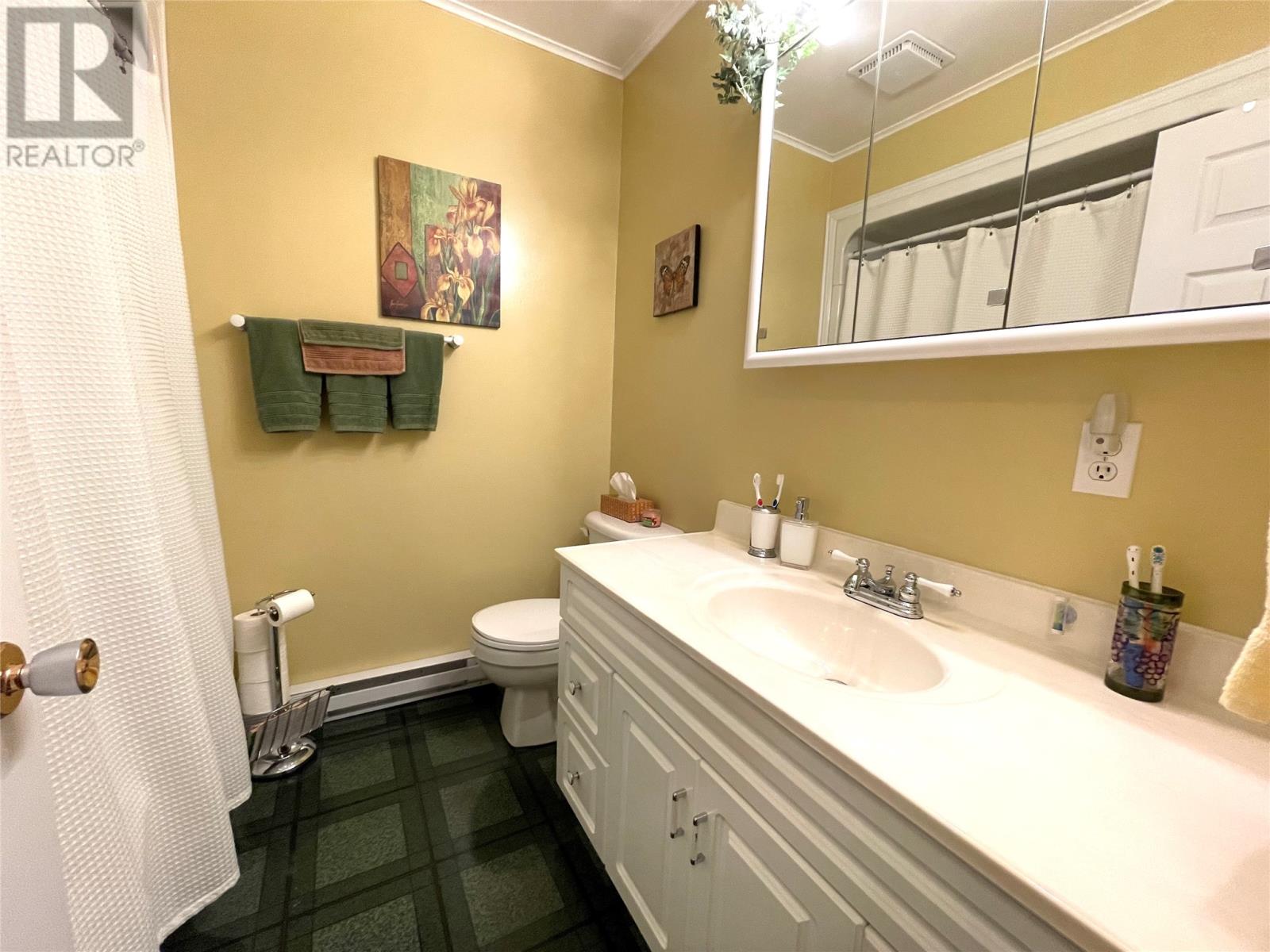100 Grenfell Heights Grand Falls-Windsor, Newfoundland & Labrador A2A 1W5
$279,000
A BEAUTY HOME ON A BEAUTY LOT! This four bedroom home is nestled on a landscaped lot complete with greenbelt at the rear! Main floor features large living room, dining room, and kitchen, with access to the rear deck. Furthermore the main floor has three bedrooms, and a full bath. Downstairs contains a huge rec room area, additional bedroom, office, bathroom with walk-in shower, workshop and a laundry room. Exterior is landscaped, with double paved driveway, and an attached garage measuring 16'X21'. (id:55727)
Property Details
| MLS® Number | 1280877 |
| Property Type | Single Family |
Building
| Bathroom Total | 2 |
| Bedrooms Above Ground | 3 |
| Bedrooms Below Ground | 1 |
| Bedrooms Total | 4 |
| Constructed Date | 1986 |
| Construction Style Attachment | Detached |
| Construction Style Split Level | Split Level |
| Exterior Finish | Vinyl Siding |
| Flooring Type | Carpeted, Hardwood, Laminate |
| Foundation Type | Poured Concrete |
| Heating Fuel | Electric |
| Heating Type | Baseboard Heaters |
| Stories Total | 1 |
| Size Interior | 2,288 Ft2 |
| Type | House |
| Utility Water | Municipal Water |
Parking
| Attached Garage |
Land
| Access Type | Year-round Access |
| Acreage | No |
| Landscape Features | Landscaped |
| Sewer | Municipal Sewage System |
| Size Irregular | 100' X 200' |
| Size Total Text | 100' X 200'|under 1/2 Acre |
| Zoning Description | Residential |
Rooms
| Level | Type | Length | Width | Dimensions |
|---|---|---|---|---|
| Basement | Workshop | 12'7X17'4 | ||
| Basement | Bath (# Pieces 1-6) | 4'8X6'3 | ||
| Basement | Laundry Room | 8'X11'3 | ||
| Basement | Bedroom | 12'1X12'1 | ||
| Basement | Office | 8'2X9'4 | ||
| Basement | Recreation Room | 13'9X23'11 | ||
| Main Level | Foyer | 4'8X5'10 | ||
| Main Level | Bath (# Pieces 1-6) | 4'4X6'9 | ||
| Main Level | Bedroom | 9'5X9'11 | ||
| Main Level | Bedroom | 9'4X11'6 | ||
| Main Level | Primary Bedroom | 11'3X11'7 | ||
| Main Level | Kitchen | 11'7X12'3 | ||
| Main Level | Dining Room | 9'7X12'2 | ||
| Main Level | Living Room | 12'11X14'3 |
Contact Us
Contact us for more information






























