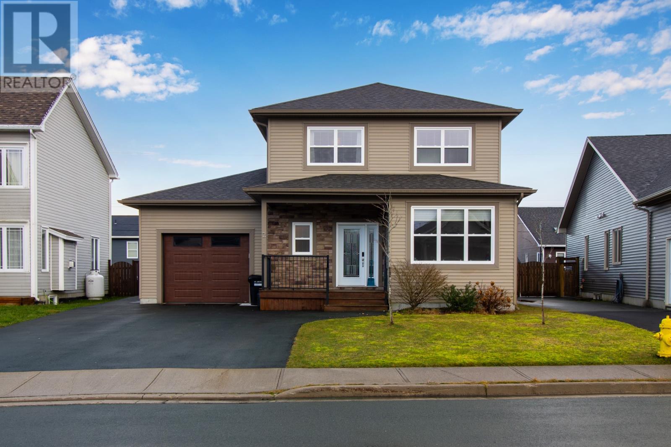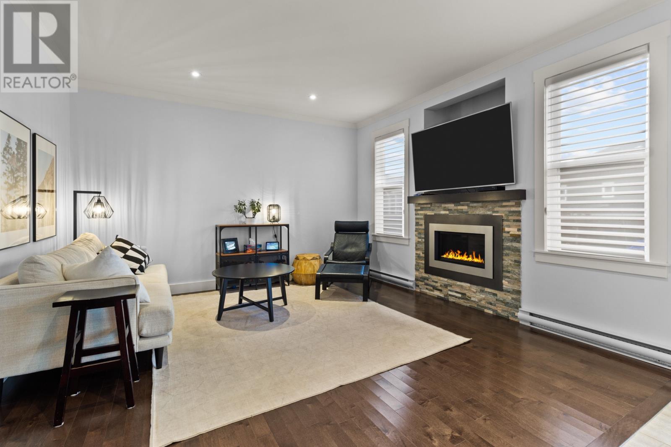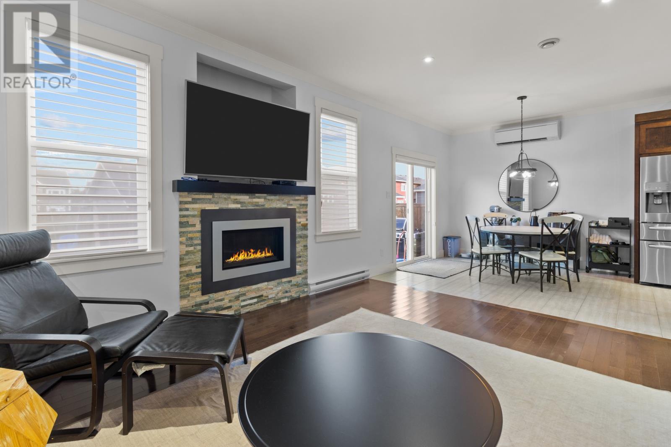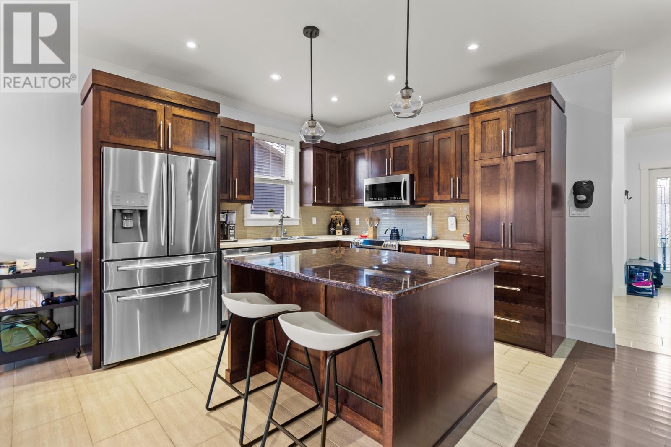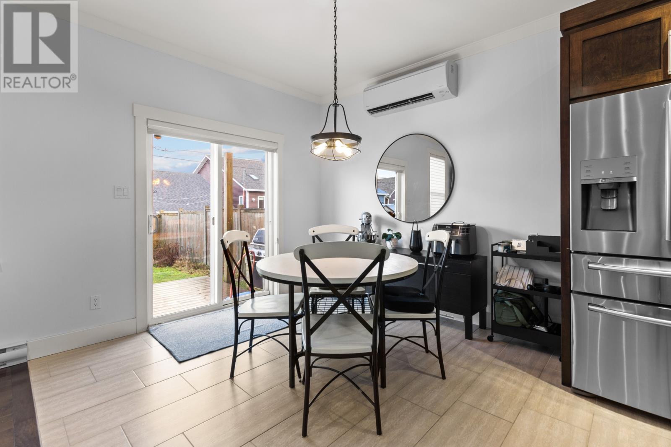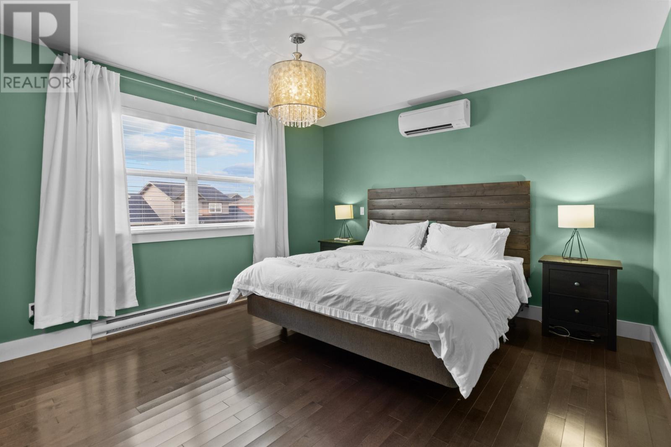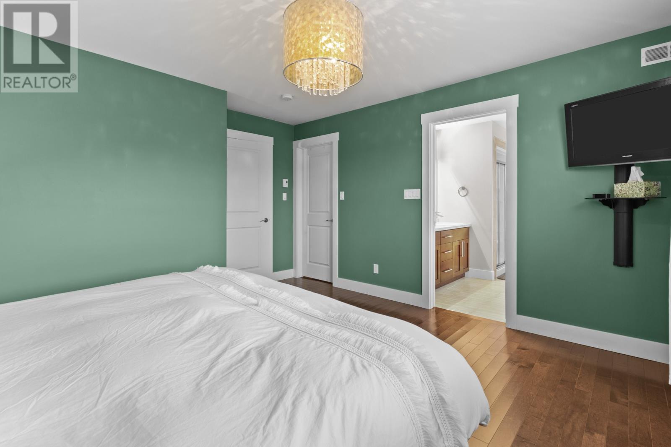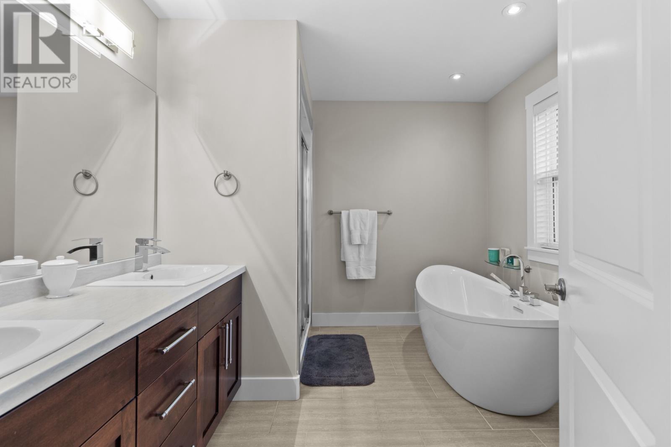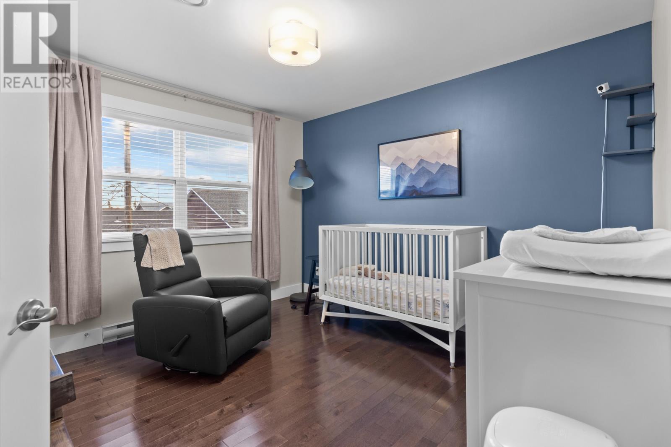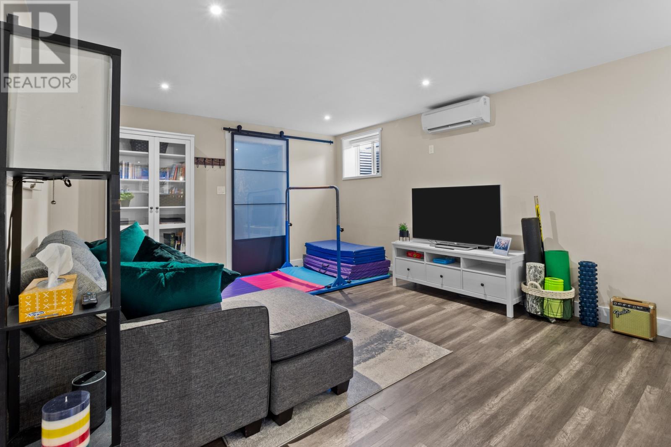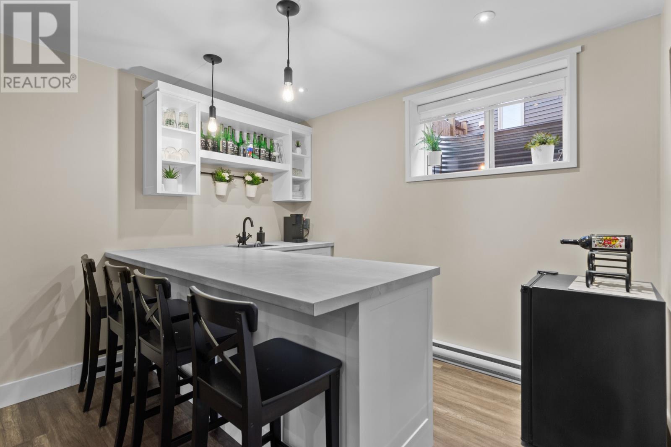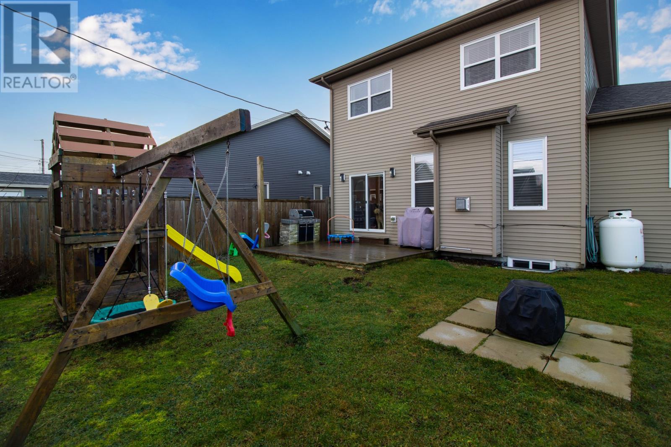21 Sitka Street St. John's, Newfoundland & Labrador A1H 0G5
$579,900
Visit REALTOR® website for additional information.This fully developed 4-bedroom, 3.5-bathroom Southlands home offers warmth, charm, and upgrades throughout. High-end finishes like stone countertops, crown mouldings, and modern light fixtures enhance the space. Enjoy the propane fireplace, hardwood floors, and Hunter Douglas shades. The open-concept main floor features a spacious living/dining area, a well-appointed kitchen, laundry room, and a flexible office. Upstairs, find three large bedrooms, including a master suite with a walk-in closet and ensuite. The finished basement includes a rec room with a wet bar, a large bedroom, and a sauna in the bathroom (id:55727)
Property Details
| MLS® Number | 1280920 |
| Property Type | Single Family |
| Amenities Near By | Shopping |
| Equipment Type | Propane Tank |
| Rental Equipment Type | Propane Tank |
| Storage Type | Storage Shed |
Building
| Bathroom Total | 4 |
| Bedrooms Above Ground | 3 |
| Bedrooms Below Ground | 1 |
| Bedrooms Total | 4 |
| Appliances | Refrigerator, Microwave, Stove, Washer, Dryer |
| Architectural Style | 2 Level |
| Constructed Date | 2013 |
| Construction Style Attachment | Detached |
| Cooling Type | Air Exchanger |
| Exterior Finish | Stone, Vinyl Siding |
| Fixture | Drapes/window Coverings |
| Flooring Type | Ceramic Tile, Hardwood, Laminate |
| Foundation Type | Poured Concrete |
| Half Bath Total | 1 |
| Heating Fuel | Electric, Propane |
| Heating Type | Baseboard Heaters |
| Stories Total | 2 |
| Size Interior | 2,794 Ft2 |
| Type | House |
| Utility Water | Municipal Water |
Parking
| Attached Garage | |
| Garage | 1 |
Land
| Access Type | Year-round Access |
| Acreage | No |
| Land Amenities | Shopping |
| Landscape Features | Landscaped |
| Sewer | Municipal Sewage System |
| Size Irregular | 48ft X 110ft |
| Size Total Text | 48ft X 110ft|under 1/2 Acre |
| Zoning Description | Res |
Rooms
| Level | Type | Length | Width | Dimensions |
|---|---|---|---|---|
| Second Level | Ensuite | 5PC | ||
| Second Level | Bath (# Pieces 1-6) | 4PC | ||
| Second Level | Bedroom | 11.8x12.1 | ||
| Second Level | Bedroom | 11x14.2 | ||
| Second Level | Primary Bedroom | 13.2x13.1 | ||
| Basement | Bedroom | 16x10.7 | ||
| Basement | Utility Room | 11.7x11.7 | ||
| Basement | Bath (# Pieces 1-6) | 3 PC | ||
| Basement | Family Room | 22.8x10.2 | ||
| Main Level | Bath (# Pieces 1-6) | 2PC | ||
| Main Level | Family Room | 8.8x14.2 | ||
| Main Level | Laundry Room | 9.8x6.4 | ||
| Main Level | Dining Room | 14.6x14.2 | ||
| Main Level | Kitchen | 15.4x8.5 | ||
| Main Level | Living Room | 12.10x12.10 |
Contact Us
Contact us for more information


