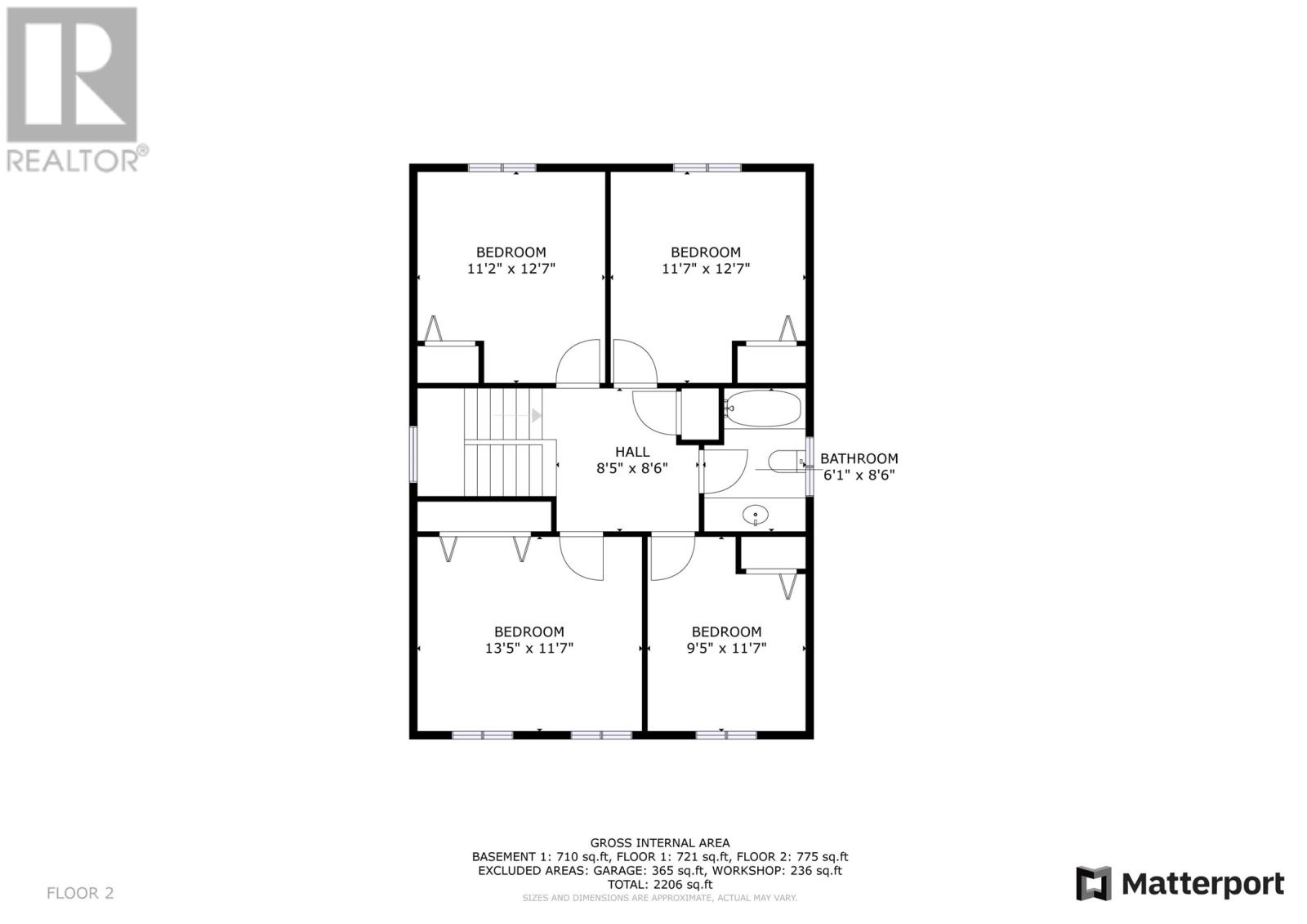375 Tolt Road Portugal Cove-St Philips, Newfoundland & Labrador A1M 1P3
$398,500
Located in the highly sought after area of St. Philips with incredible views of Conception Bay from your living room and deck! Situated on an oversized lot with ample parking and mature trees creating privacy. Great opportunity for those looking for a 4 bedroom home on one level. The main floor consists of a kitchen with large separate eating area, spacious living room spanning across the rear of the home providing access to the deck, all featuring stunning views. Convenient main floor powder room and access to the oversized attached garage with separate workshop in the back. The upstairs houses 4 well-proportioned bedrooms, and a 4-piece bath. The basement has been partially stripped and provides additional room for future development. Improvements over the last several years include roof reshingled, new carpet on the stairs and new upstairs carpet, and drilled well. The property requires upgrading work including window replacement and basement completion. Property is being sold as is, where is. Prime opportunity for a contractor or someone that is able to complete the work themselves. Don't miss out, call today! (id:55727)
Property Details
| MLS® Number | 1280790 |
| Property Type | Single Family |
| Amenities Near By | Recreation, Shopping |
Building
| Bathroom Total | 2 |
| Bedrooms Above Ground | 4 |
| Bedrooms Total | 4 |
| Architectural Style | 2 Level |
| Constructed Date | 1979 |
| Construction Style Attachment | Detached |
| Exterior Finish | Wood |
| Flooring Type | Carpeted, Mixed Flooring |
| Foundation Type | Concrete |
| Half Bath Total | 1 |
| Heating Fuel | Electric |
| Stories Total | 2 |
| Size Interior | 2,206 Ft2 |
| Type | House |
| Utility Water | Drilled Well |
Parking
| Garage | 1 |
| Attached Garage |
Land
| Access Type | Year-round Access |
| Acreage | Yes |
| Land Amenities | Recreation, Shopping |
| Landscape Features | Landscaped |
| Sewer | Septic Tank |
| Size Irregular | ~1.09 Acres |
| Size Total Text | ~1.09 Acres|1 - 3 Acres |
| Zoning Description | Res. |
Rooms
| Level | Type | Length | Width | Dimensions |
|---|---|---|---|---|
| Second Level | Bath (# Pieces 1-6) | 6.1x8.6 4pc | ||
| Second Level | Bedroom | 9.5x11.7 | ||
| Second Level | Bedroom | 11.7x12.7 | ||
| Second Level | Bedroom | 11.2x12.7 | ||
| Second Level | Primary Bedroom | 13.5x11.7 | ||
| Basement | Utility Room | 10.4x5.4 | ||
| Basement | Laundry Room | 14.11x28.4 | ||
| Basement | Storage | 11.8x9.8 | ||
| Basement | Storage | 17.5x9.3 | ||
| Basement | Not Known | 11.8x12.10 | ||
| Main Level | Not Known | 17.8x20.6 | ||
| Main Level | Workshop | 17.8x13.2 | ||
| Main Level | Kitchen | 10.11x20.6 | ||
| Main Level | Living Room | 23.3x12.3 | ||
| Main Level | Bath (# Pieces 1-6) | 5.11x6.0 2pc | ||
| Main Level | Foyer | 5.11x16.10 |
Contact Us
Contact us for more information

































