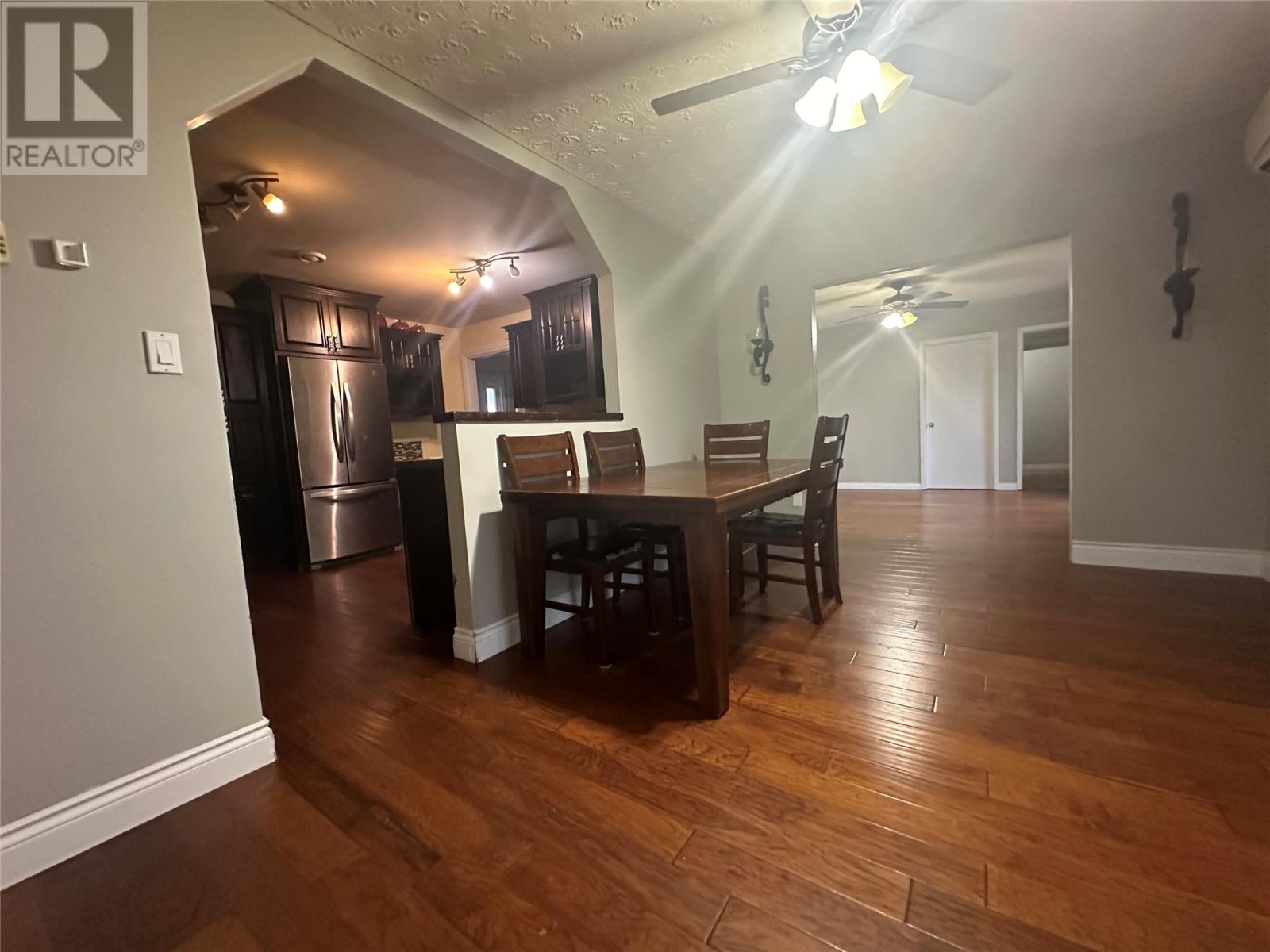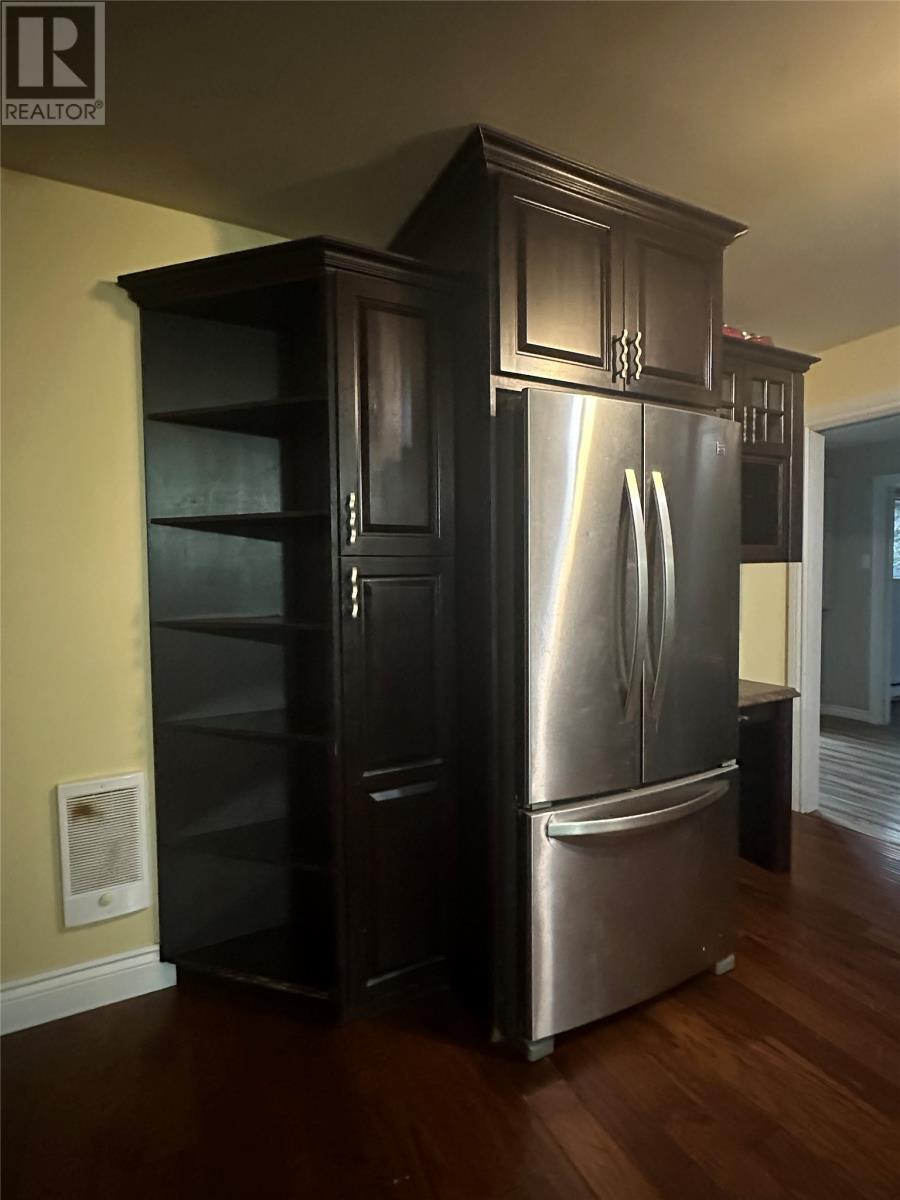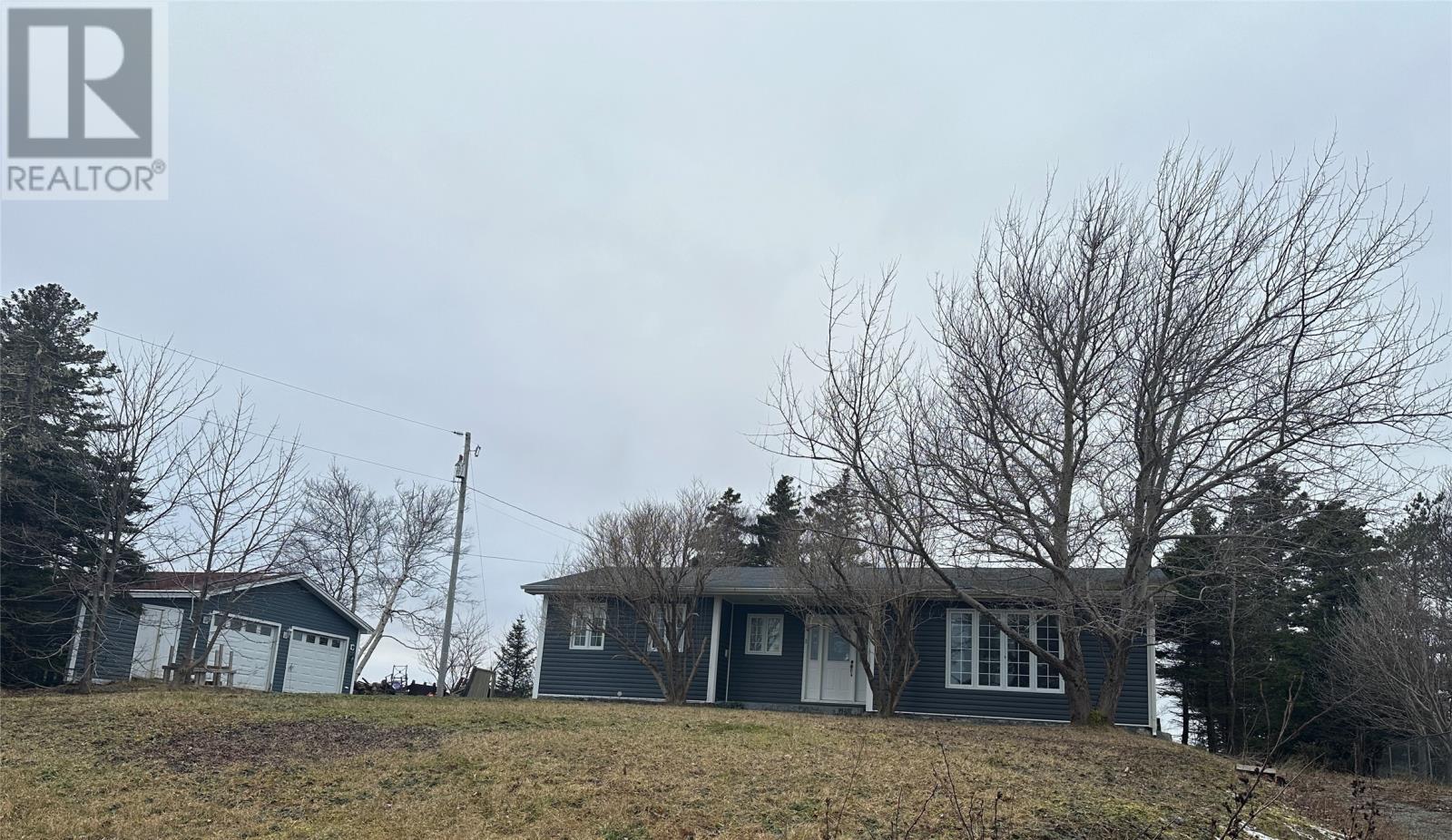55 Holletts Road Marystown, Newfoundland & Labrador A0E 2M0
$199,900
Priced to sell. You will appreciate the location of this home as it is nicely tucked away on a quiet side street. The lot, the garage, the view and the convenience of having all this square footage on one level will captivate you. You will have your own picnic area overlooking the bay for Summer fires and sing alongs. With plenty of room for family gatherings this outdoor oasis will quickly become your favourite spot. The Property features a paved driveway and a detached garage with a storage shed. Inside the layout is ideal for a growing family, offering room to spread out while staying connected. There are 5 bedrooms and 2 baths. All measurements are to be verified by the purchasers. The kitchen is large and offers tons of cabinets. There is separate dining room, a living room and a family room. Also a large bonus room! Has to be seen to be appreciated. Priced to sell and yes it needs some TLC which is the reason for the price! (id:55727)
Property Details
| MLS® Number | 1280461 |
| Property Type | Single Family |
| EquipmentType | None |
| RentalEquipmentType | None |
| ViewType | Ocean View |
Building
| BathroomTotal | 2 |
| BedroomsAboveGround | 5 |
| BedroomsTotal | 5 |
| Appliances | Dishwasher, Refrigerator, Stove, Washer, Dryer |
| ArchitecturalStyle | Bungalow |
| ConstructedDate | 1977 |
| ConstructionStyleAttachment | Detached |
| ExteriorFinish | Wood Shingles |
| FlooringType | Ceramic Tile, Laminate, Other |
| FoundationType | Concrete |
| HalfBathTotal | 1 |
| HeatingFuel | Electric |
| HeatingType | Baseboard Heaters |
| StoriesTotal | 1 |
| SizeInterior | 2334 Sqft |
| Type | House |
| UtilityWater | Municipal Water |
Parking
| Detached Garage |
Land
| Acreage | No |
| LandscapeFeatures | Partially Landscaped |
| Sewer | Septic Tank |
| SizeIrregular | 0.2462ha |
| SizeTotalText | 0.2462ha|.5 - 9.99 Acres |
| ZoningDescription | Res |
Rooms
| Level | Type | Length | Width | Dimensions |
|---|---|---|---|---|
| Main Level | Foyer | 8.10 X 6.2 | ||
| Main Level | Bedroom | 10 X 7.11 | ||
| Main Level | Bath (# Pieces 1-6) | 6.6 X 4.6 | ||
| Main Level | Bath (# Pieces 1-6) | 8.9 X 8.1 | ||
| Main Level | Primary Bedroom | 12.1 X 12.4 | ||
| Main Level | Bedroom | 11.10 X 8.6 | ||
| Main Level | Bedroom | 7.10 X 11.10 | ||
| Main Level | Bedroom | 7.10 X 11.6 | ||
| Main Level | Family Room | 13.8 X 12.6 | ||
| Main Level | Dining Room | 10.1 X 13.11 | ||
| Main Level | Not Known | 12.11 X 13.2 | ||
| Main Level | Kitchen | 11.2 X 13 | ||
| Main Level | Porch | 7.9 X 7.7 |
https://www.realtor.ca/real-estate/27748784/55-holletts-road-marystown
Interested?
Contact us for more information










































