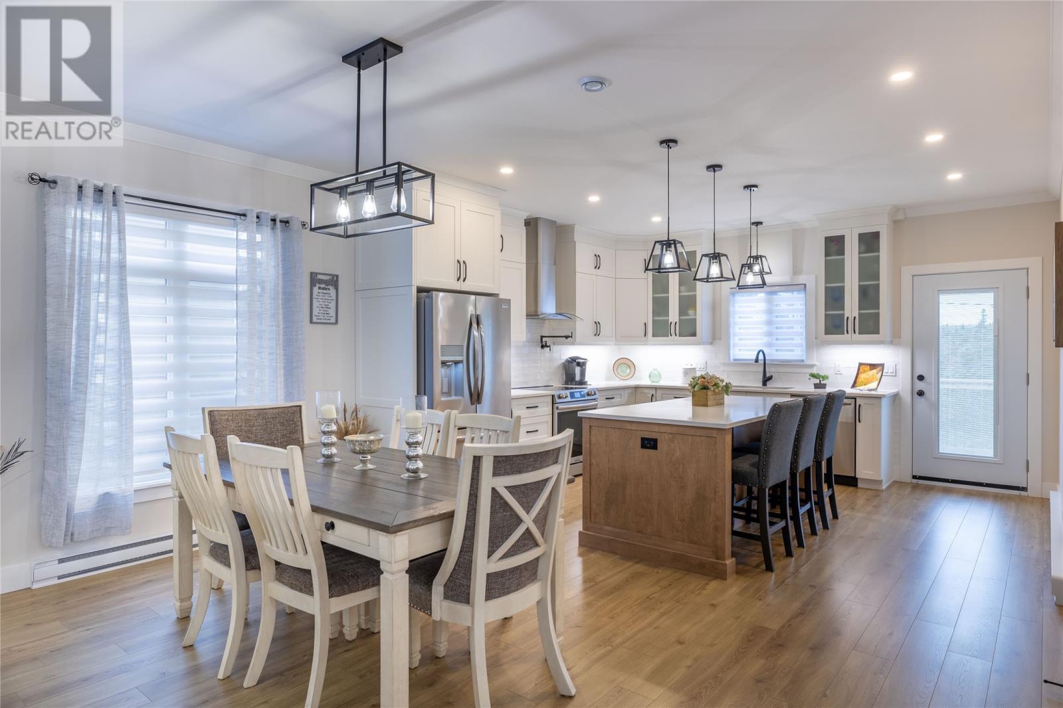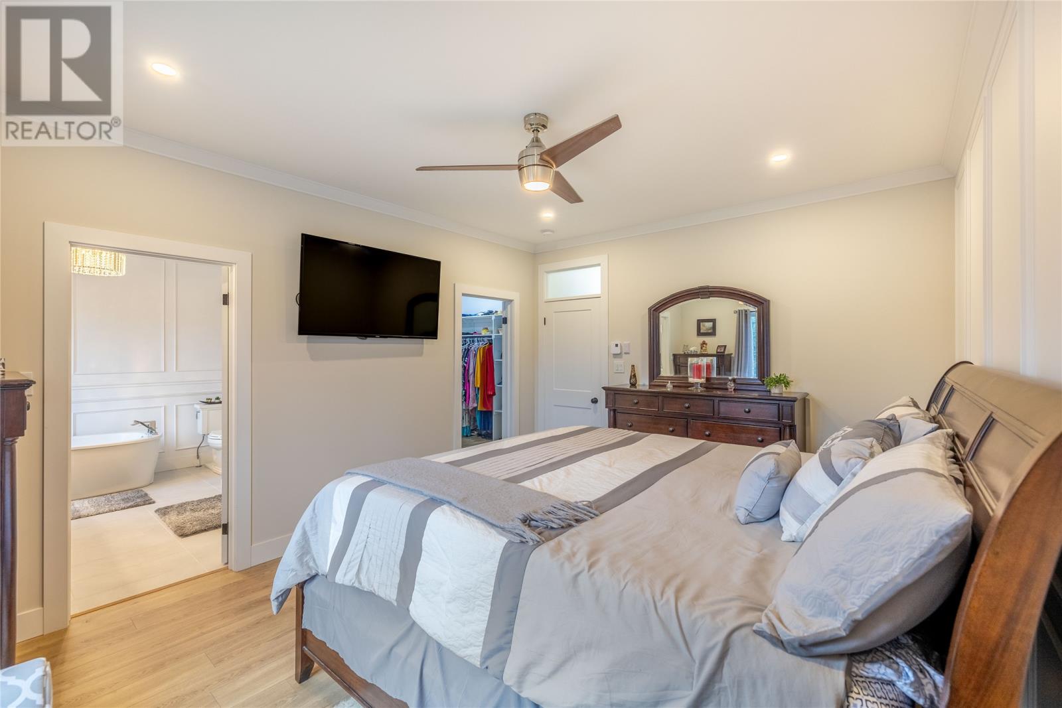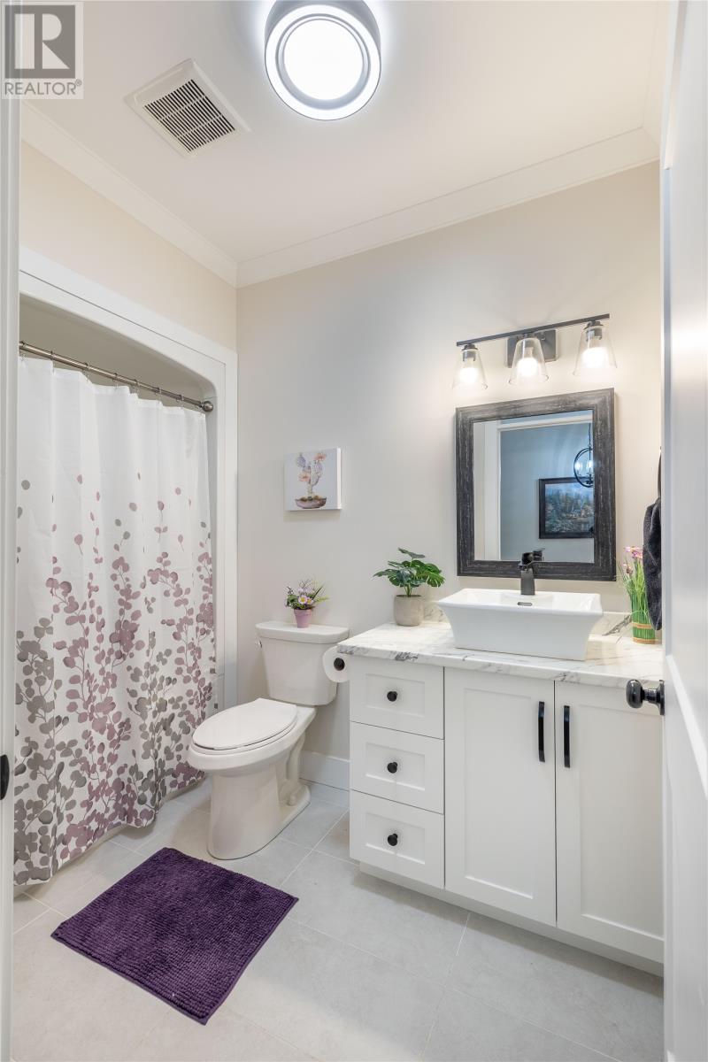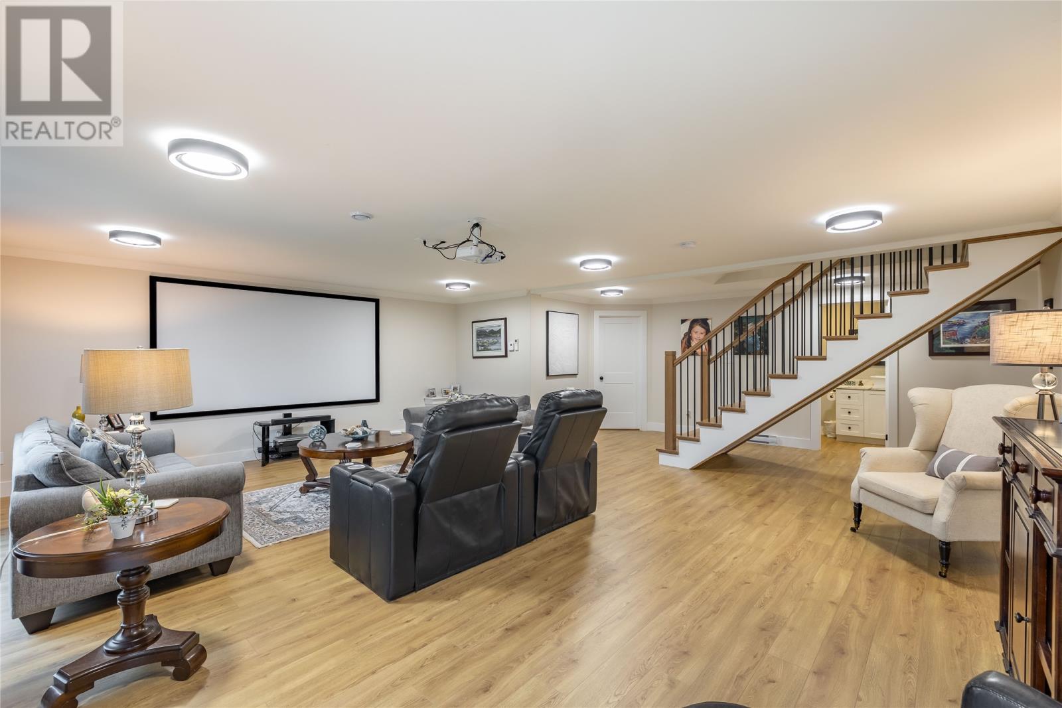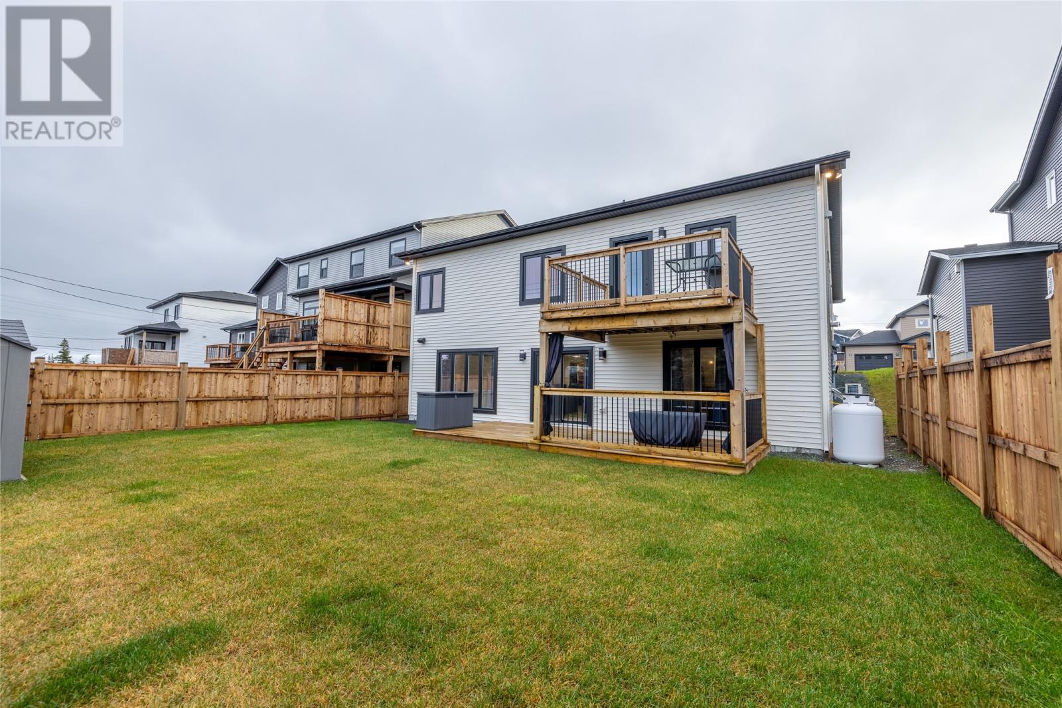4 Bedroom
3 Bathroom
3504 sqft
Bungalow
Fireplace
Baseboard Heaters
Landscaped
$779,900
Welcome to 60 Pepperwood Drive, Southlands – a one year old 3500 sq/ft dream home with an attached garage, nestled on a PERMANENT GREENBELT in one of the city’s most sought-after neighborhoods! Step inside to discover the unparalleled craftsmanship, featuring custom wainscoting, crown molding, and top-end finishes that elevate every room. The heart of the home is the chef’s kitchen, showcasing stunning quartz countertops, high-end stainless-steel appliances, and a spacious walk-in pantry that combines function and beauty. The open-concept living and dining area boasts ample natural light, a cozy fireplace, and space to easily entertain family and friends. Retreat to the luxurious primary suite with a massive walk-in closet and a spa-like ensuite featuring a freestanding soaker tub, a glass-enclosed shower, and dual vanities – perfect for unwinding after a long day. The fully finished basement is designed for both functionality and entertainment. Gather with friends to watch the big game or enjoy family movie night in the custom home theatre setup located in the spacious rec room. A fourth bedroom and full bathroom provide additional living space, while a large undeveloped room offers endless possibilities – create a gym, workshop, or extra storage to suit your needs. Outside, the backyard features a stunning two-tier deck, complete with deck curtains on the lower level for added privacy – a perfect space to unwind or host summer get-togethers. While the backyard isn’t fully fenced, the permanent greenbelt ensures tranquility and privacy that’s hard to find. Situated in a family-friendly neighborhood, this property is surrounded by parks, trails, and excellent schools, making it the perfect place to call home. Combining luxury, practicality, and a warm community vibe, 60 Pepperwood Drive truly has it all. (id:55727)
Property Details
|
MLS® Number
|
1280061 |
|
Property Type
|
Single Family |
|
AmenitiesNearBy
|
Recreation |
|
StorageType
|
Storage Shed |
Building
|
BathroomTotal
|
3 |
|
BedroomsAboveGround
|
3 |
|
BedroomsBelowGround
|
1 |
|
BedroomsTotal
|
4 |
|
Appliances
|
Dishwasher, Refrigerator, Microwave, Washer, Dryer |
|
ArchitecturalStyle
|
Bungalow |
|
ConstructedDate
|
2023 |
|
ConstructionStyleAttachment
|
Detached |
|
ExteriorFinish
|
Vinyl Siding |
|
FireplacePresent
|
Yes |
|
Fixture
|
Drapes/window Coverings |
|
FlooringType
|
Laminate, Mixed Flooring |
|
HeatingFuel
|
Electric, Propane |
|
HeatingType
|
Baseboard Heaters |
|
StoriesTotal
|
1 |
|
SizeInterior
|
3504 Sqft |
|
Type
|
House |
|
UtilityWater
|
Municipal Water |
Parking
Land
|
AccessType
|
Year-round Access |
|
Acreage
|
No |
|
LandAmenities
|
Recreation |
|
LandscapeFeatures
|
Landscaped |
|
Sewer
|
Municipal Sewage System |
|
SizeIrregular
|
50 X 107 X 50 X 102 |
|
SizeTotalText
|
50 X 107 X 50 X 102|under 1/2 Acre |
|
ZoningDescription
|
Res. |
Rooms
| Level |
Type |
Length |
Width |
Dimensions |
|
Basement |
Bedroom |
|
|
15'8 x 13'4 |
|
Basement |
Laundry Room |
|
|
11'6 x 13'10 |
|
Basement |
Utility Room |
|
|
27'6 x 20'8 |
|
Basement |
Bath (# Pieces 1-6) |
|
|
3 PC |
|
Basement |
Storage |
|
|
13'6 x 7'4 |
|
Basement |
Recreation Room |
|
|
19'10 x 24'4 |
|
Main Level |
Not Known |
|
|
21'8 x 19' |
|
Main Level |
Other |
|
|
10'7 x 11'8 |
|
Main Level |
Ensuite |
|
|
11'8 x 9'8 |
|
Main Level |
Primary Bedroom |
|
|
15'10 x 12'8 |
|
Main Level |
Bedroom |
|
|
11' x 11'8 |
|
Main Level |
Bath (# Pieces 1-6) |
|
|
3 PC |
|
Main Level |
Bedroom |
|
|
15' x 14' |
|
Main Level |
Not Known |
|
|
8'8 x 4' |
|
Main Level |
Kitchen |
|
|
15'10 x 15'8 |
|
Main Level |
Dining Room |
|
|
15'8 x 8' |
|
Main Level |
Living Room |
|
|
14'10 x 15'8 |
https://www.realtor.ca/real-estate/27696369/60-pepperwood-drive-st-johns








