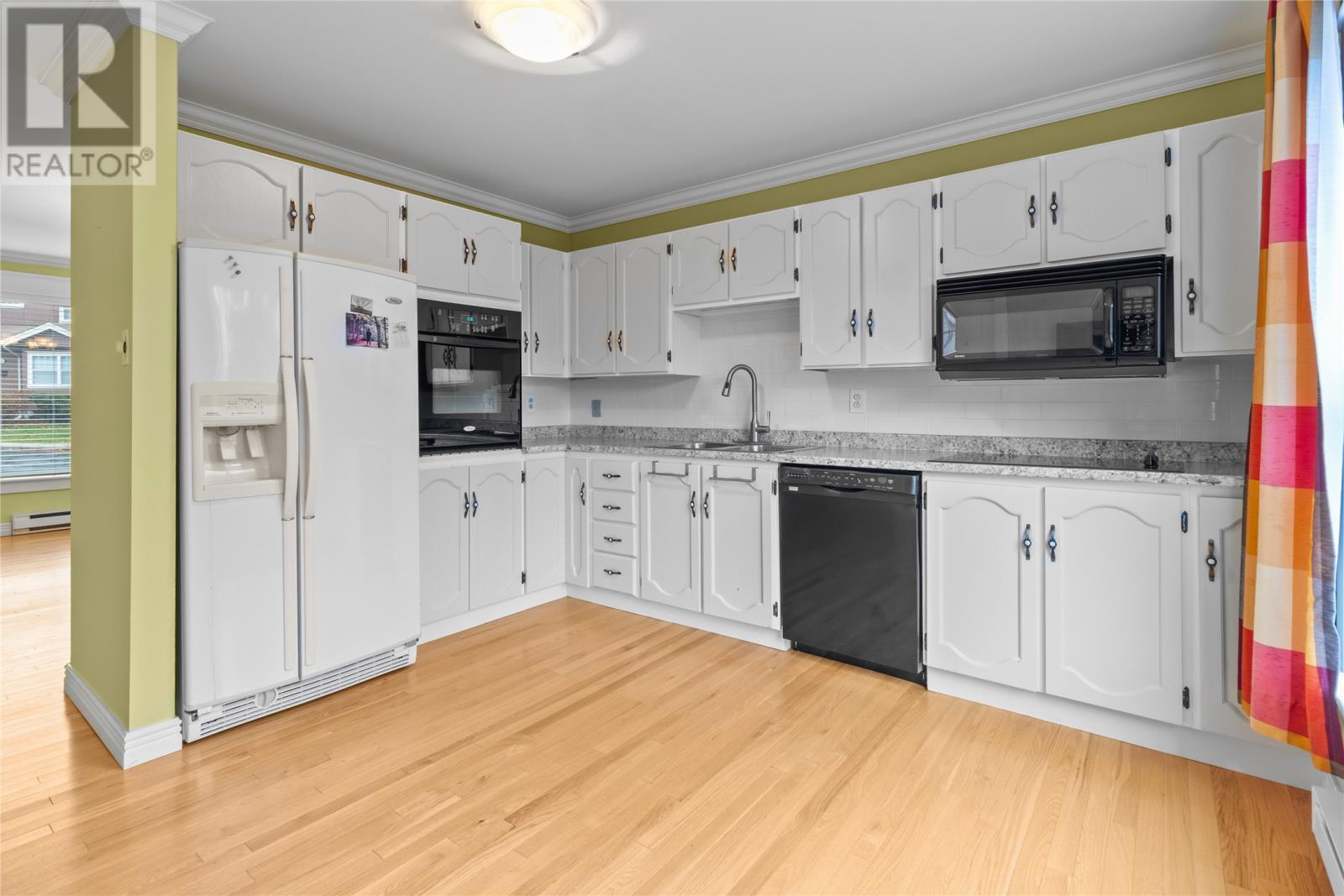10 Tiffany Lane St. John's, Newfoundland & Labrador A1A 4H7
$349,900Maintenance,
$500 Monthly
Maintenance,
$500 MonthlyWelcome to "The Cedars". An exclusive condo townhouse rarely available on the market and limited to 8 units in total. Located in a sought after location, 10 Tiffany features the perfect blend of condo living with all the freedoms of a single family home. The well designed floor plan features a main level living area with fireplace, large dining room and bright kitchen on the main floor. The second level has two large bedrooms with a walk-in closet and ensuite in the master. Basement is fully developed with a rec room and laundry/storage area. A fenced in backyard with patio gives this townhome the final touch to really push it over the top. Close to all amenities, this one is sure to impress. As per sellers directive, no offers to be presented before 3 pm on Monday November 25th. (id:55727)
Property Details
| MLS® Number | 1279839 |
| Property Type | Single Family |
Building
| BathroomTotal | 3 |
| BedroomsAboveGround | 2 |
| BedroomsTotal | 2 |
| ConstructedDate | 1984 |
| ConstructionStyleAttachment | Semi-detached |
| ExteriorFinish | Cedar Siding |
| FlooringType | Hardwood, Laminate, Mixed Flooring, Other |
| HeatingFuel | Electric |
| HeatingType | Baseboard Heaters |
| SizeInterior | 2180 Sqft |
| UtilityWater | Municipal Water |
Land
| Acreage | No |
| Sewer | Municipal Sewage System |
| SizeIrregular | N/a |
| SizeTotalText | N/a|under 1/2 Acre |
| ZoningDescription | Res |
Rooms
| Level | Type | Length | Width | Dimensions |
|---|---|---|---|---|
| Second Level | Ensuite | E3 | ||
| Second Level | Bath (# Pieces 1-6) | B4 | ||
| Second Level | Bedroom | 11.6x12.2 | ||
| Second Level | Primary Bedroom | 12.1x19.4 | ||
| Basement | Laundry Room | 11.2x16.8 | ||
| Basement | Recreation Room | 11.6x23.7 | ||
| Basement | Bath (# Pieces 1-6) | B3 | ||
| Main Level | Kitchen | 9.7x11.1 | ||
| Main Level | Porch | 4.9x4.7 rear | ||
| Main Level | Dining Room | 12.11x12.4 | ||
| Main Level | Living Room | 13.6x17 | ||
| Main Level | Porch | 4.1x6.6 |
https://www.realtor.ca/real-estate/27672021/10-tiffany-lane-st-johns
Interested?
Contact us for more information






























